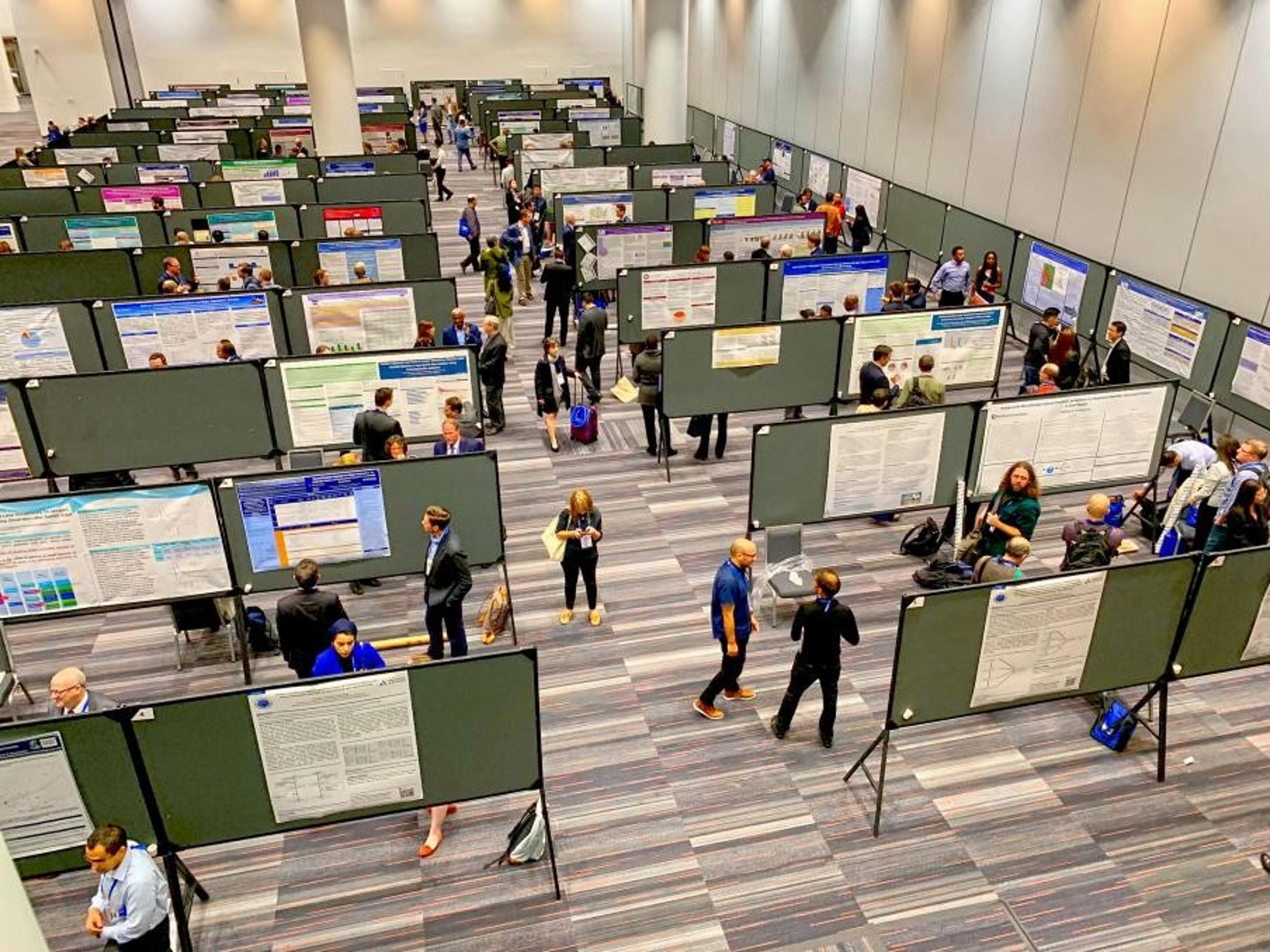- Featured
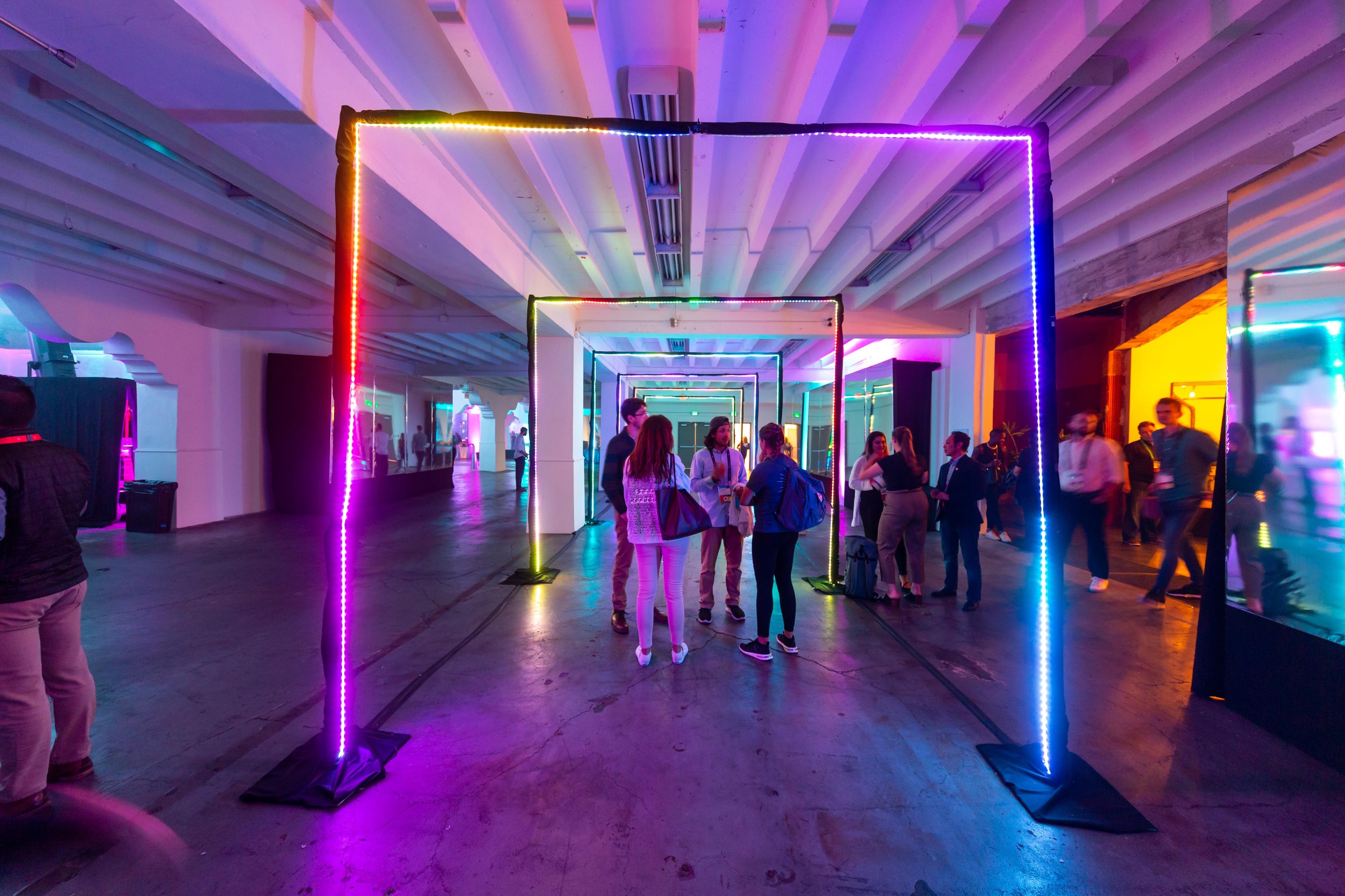
The Vendry is now part of Groupize! Read more

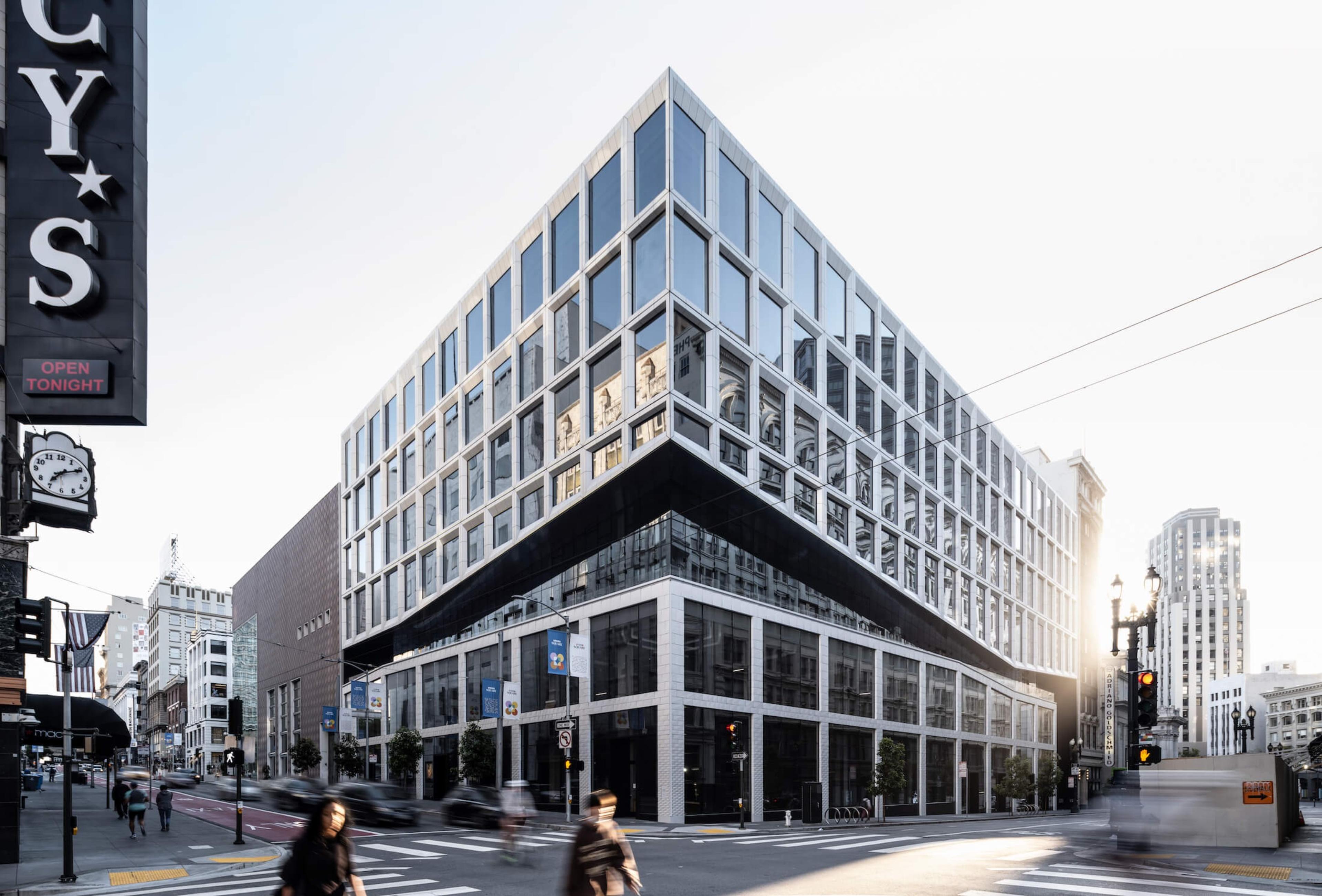
| Spaces | Seated | Standing |
|---|---|---|
| Level 4 Gallery | -- | -- |
| Level 5 Gallery | -- | -- |
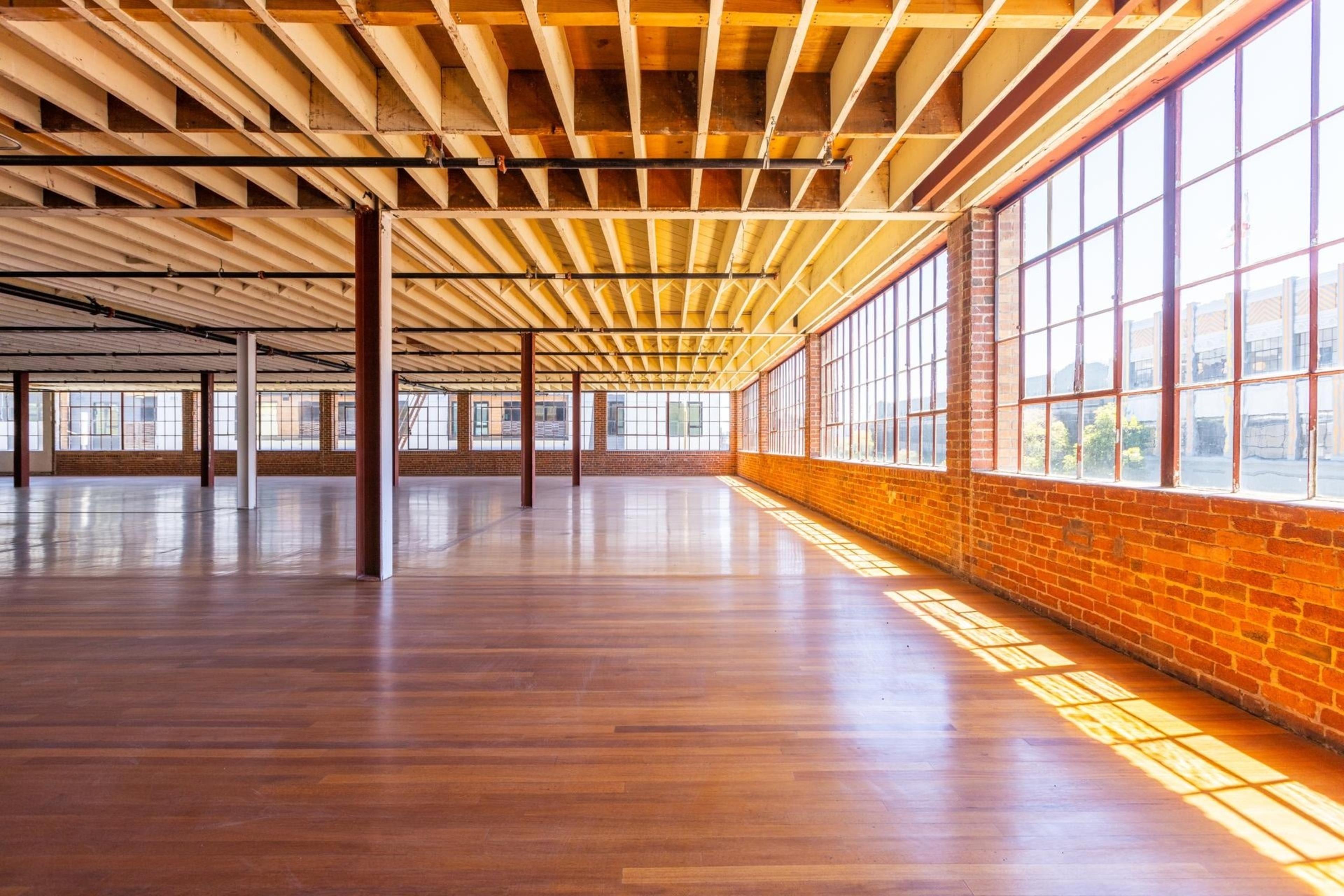
| Spaces | Seated | Standing |
|---|---|---|
| Main Floor with Mezzanine | -- | 1000 |
| Mezzanine | -- | 1000 |
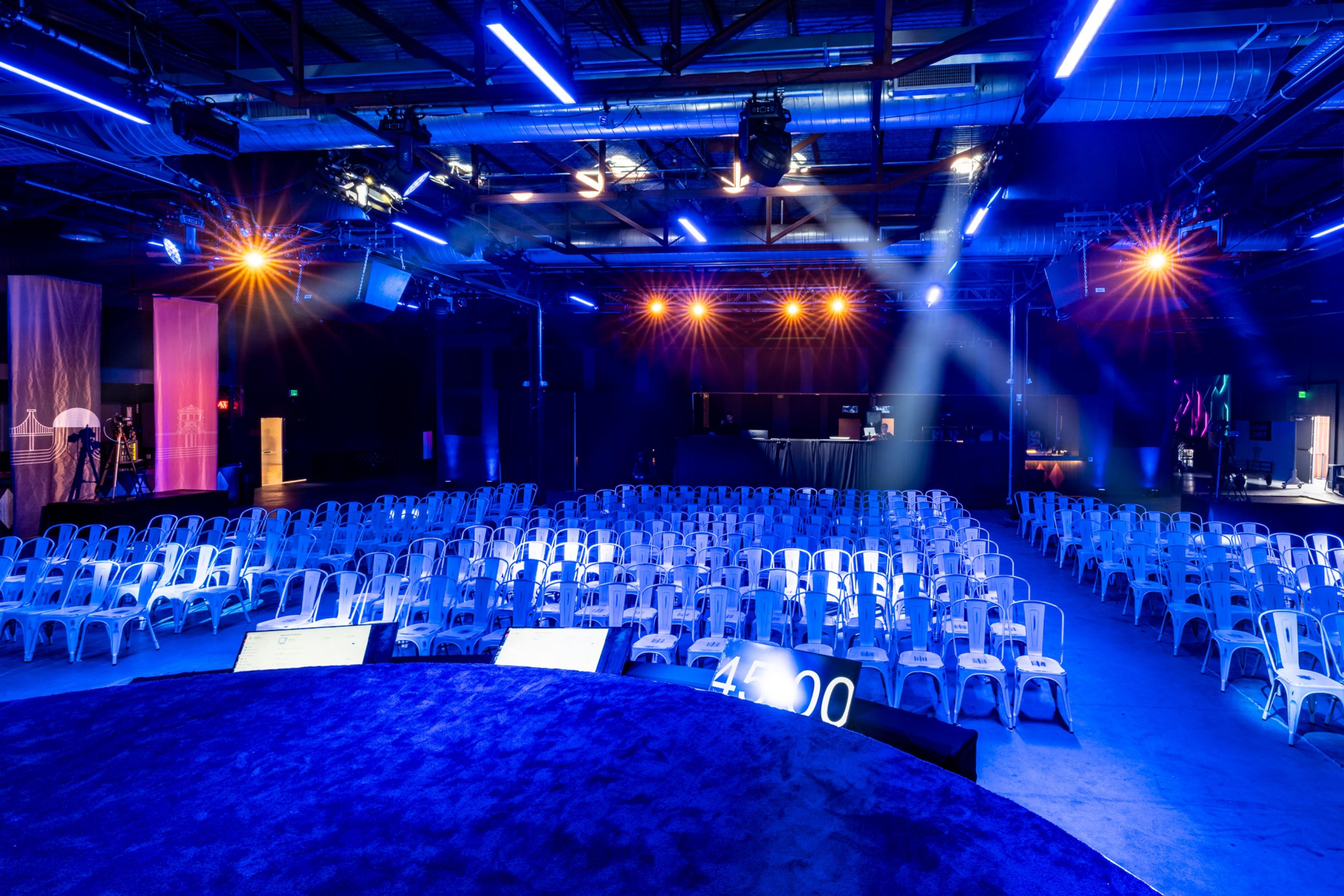
| Spaces | Seated | Standing |
|---|---|---|
| Full Venue | 673 | 2500 |
| Ride | 700 | 1500 |
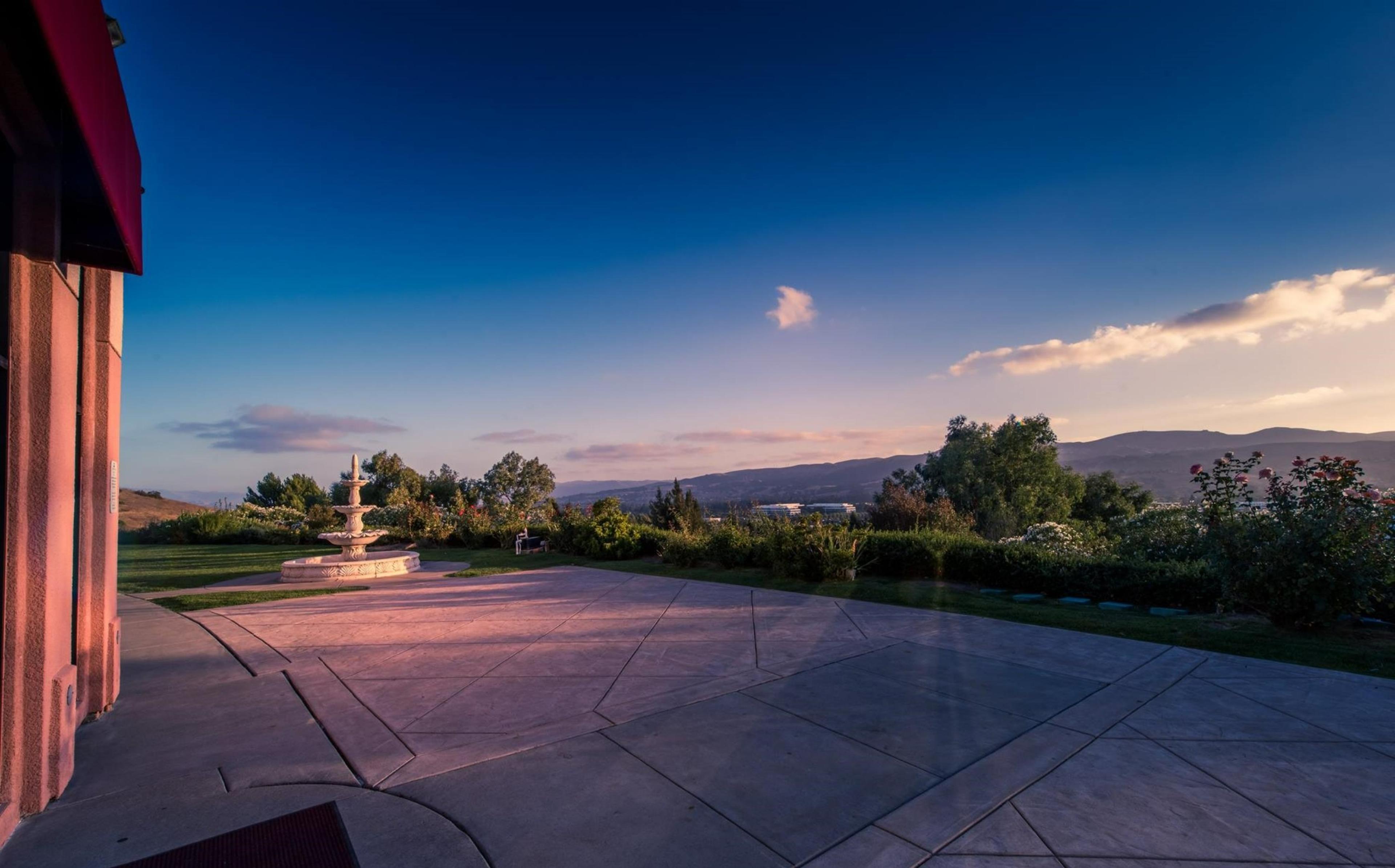
| Spaces | Seated | Standing |
|---|---|---|
| Ballroom | 450 | 910 |
| Outdoor Space | 300 | -- |
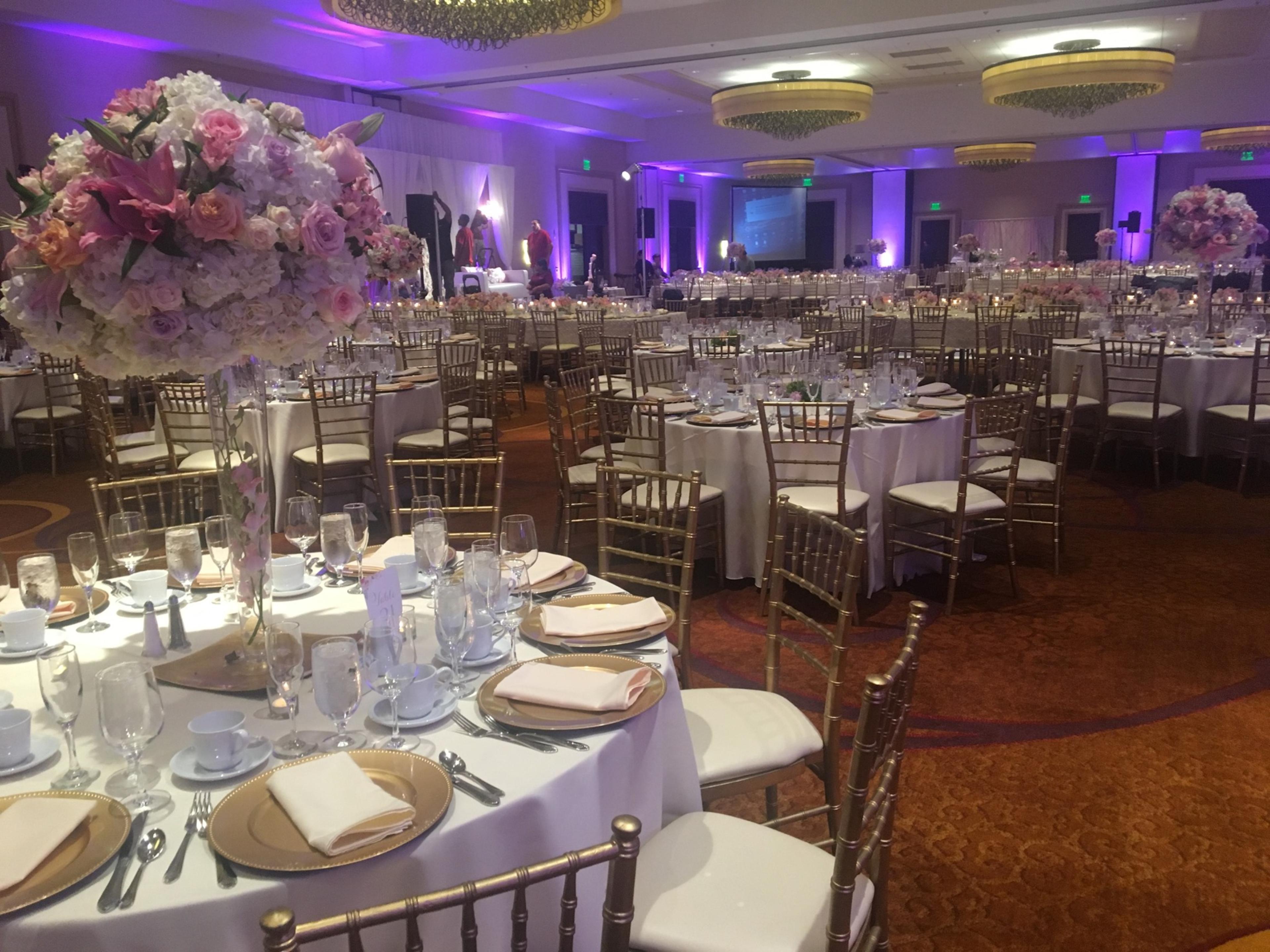
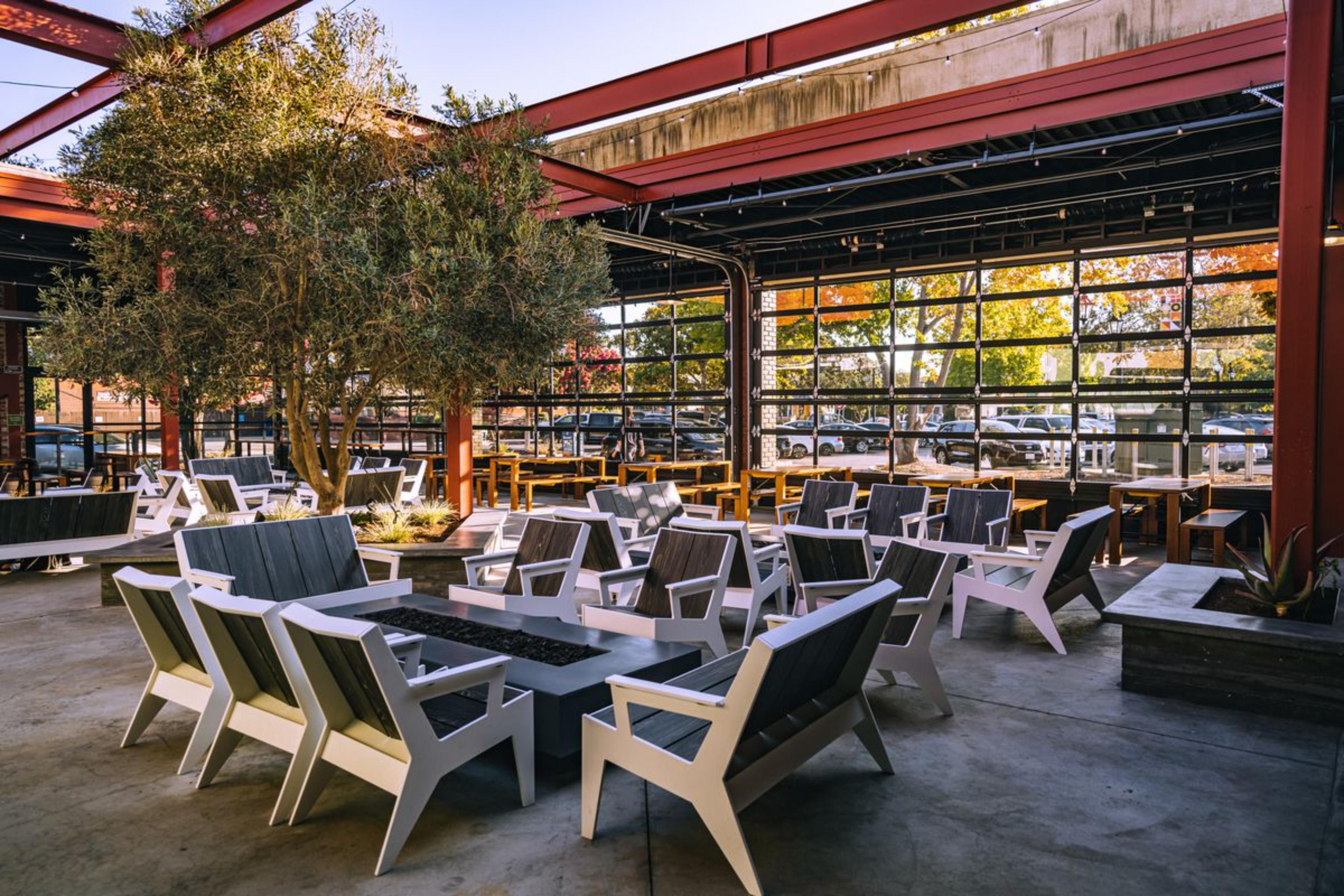
| Spaces | Seated | Standing |
|---|---|---|
| Founders Room | 40 | 60 |
| Outdoor Patio | 100 | 150 |
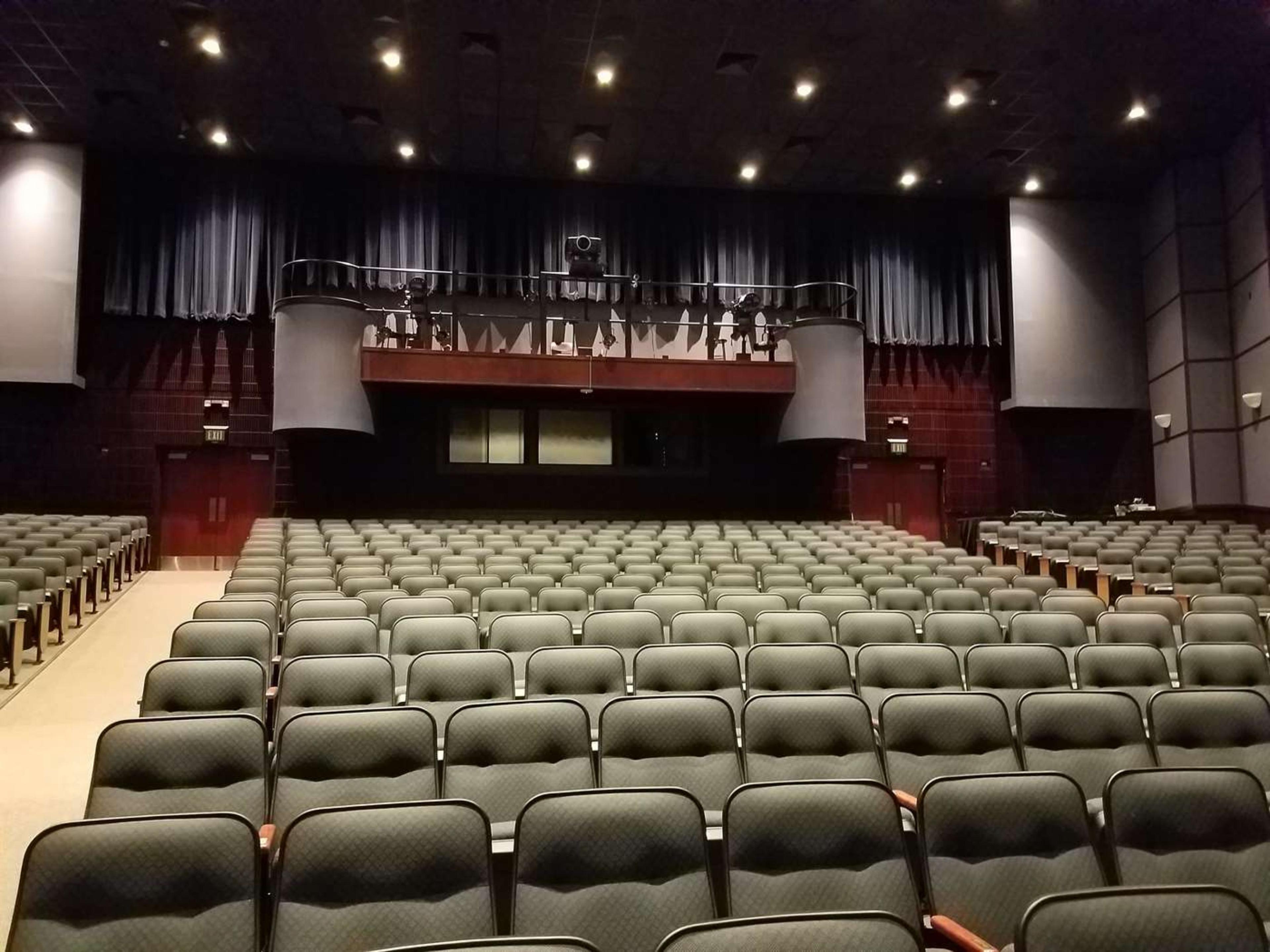
| Spaces | Seated | Standing |
|---|---|---|
| Theater | 587 | 587 |
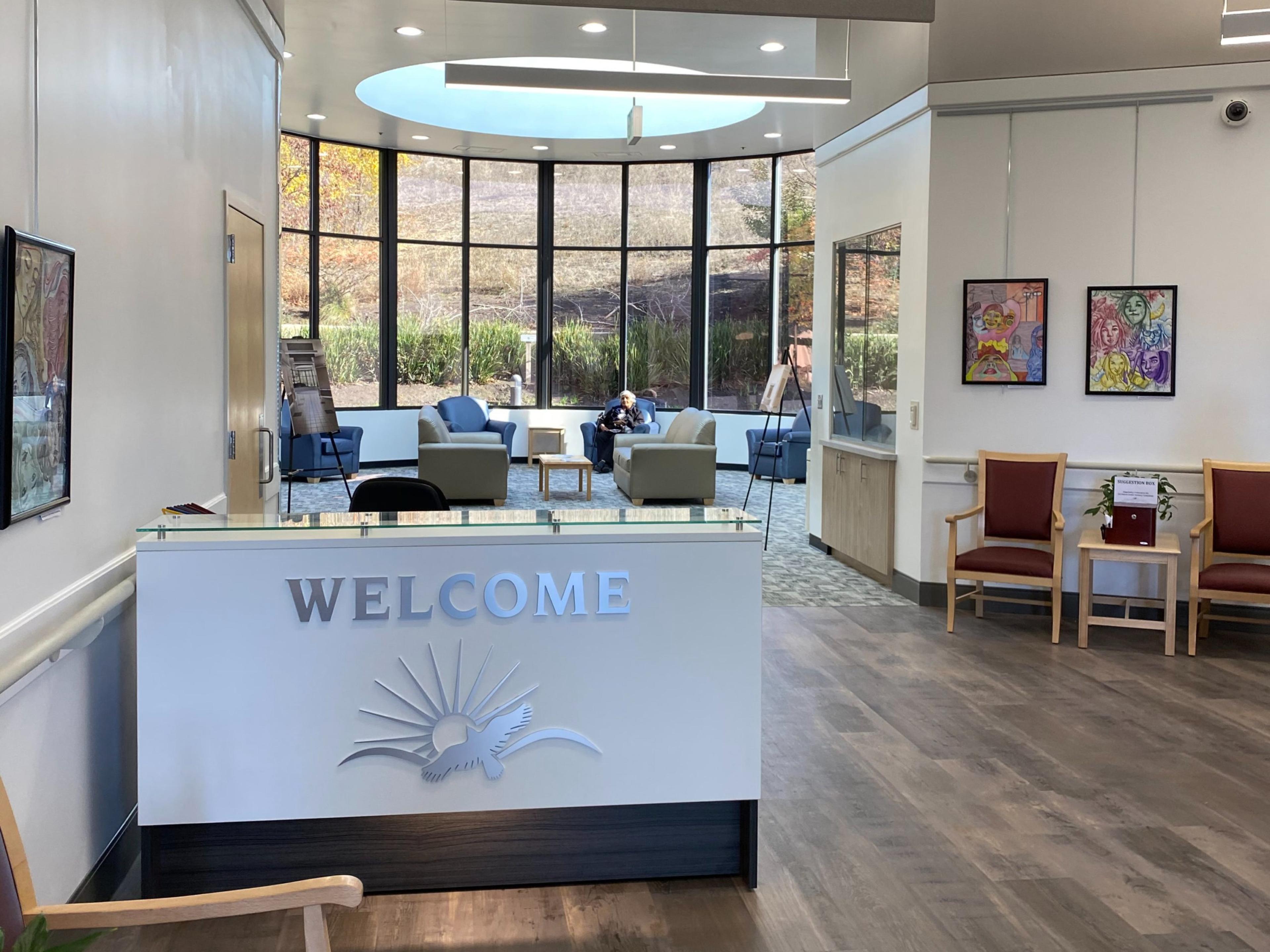
| Spaces | Seated | Standing |
|---|---|---|
| Gardenview | 40 | 60 |
| Room 112 | 60 | -- |
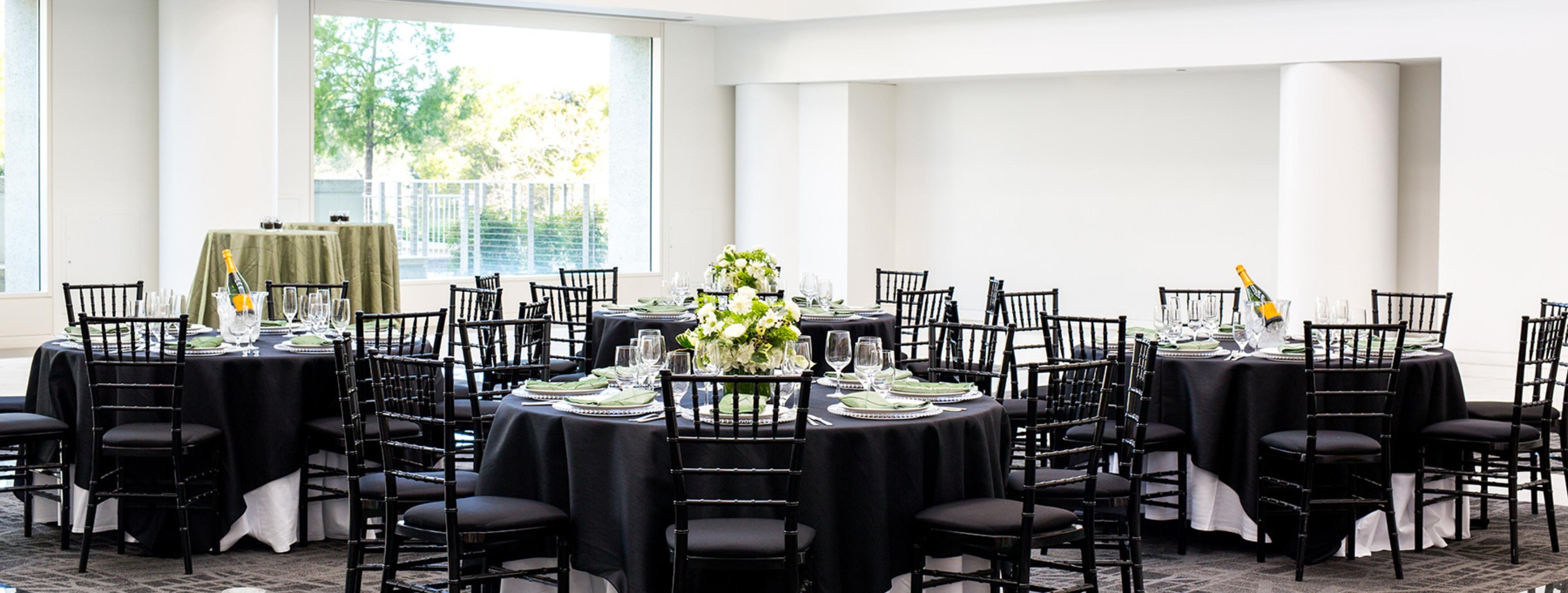
| Spaces | Seated | Standing |
|---|---|---|
| Tahoe Auditorium | 300 | 300 |
| Shasta Hall | 75 | 75 |
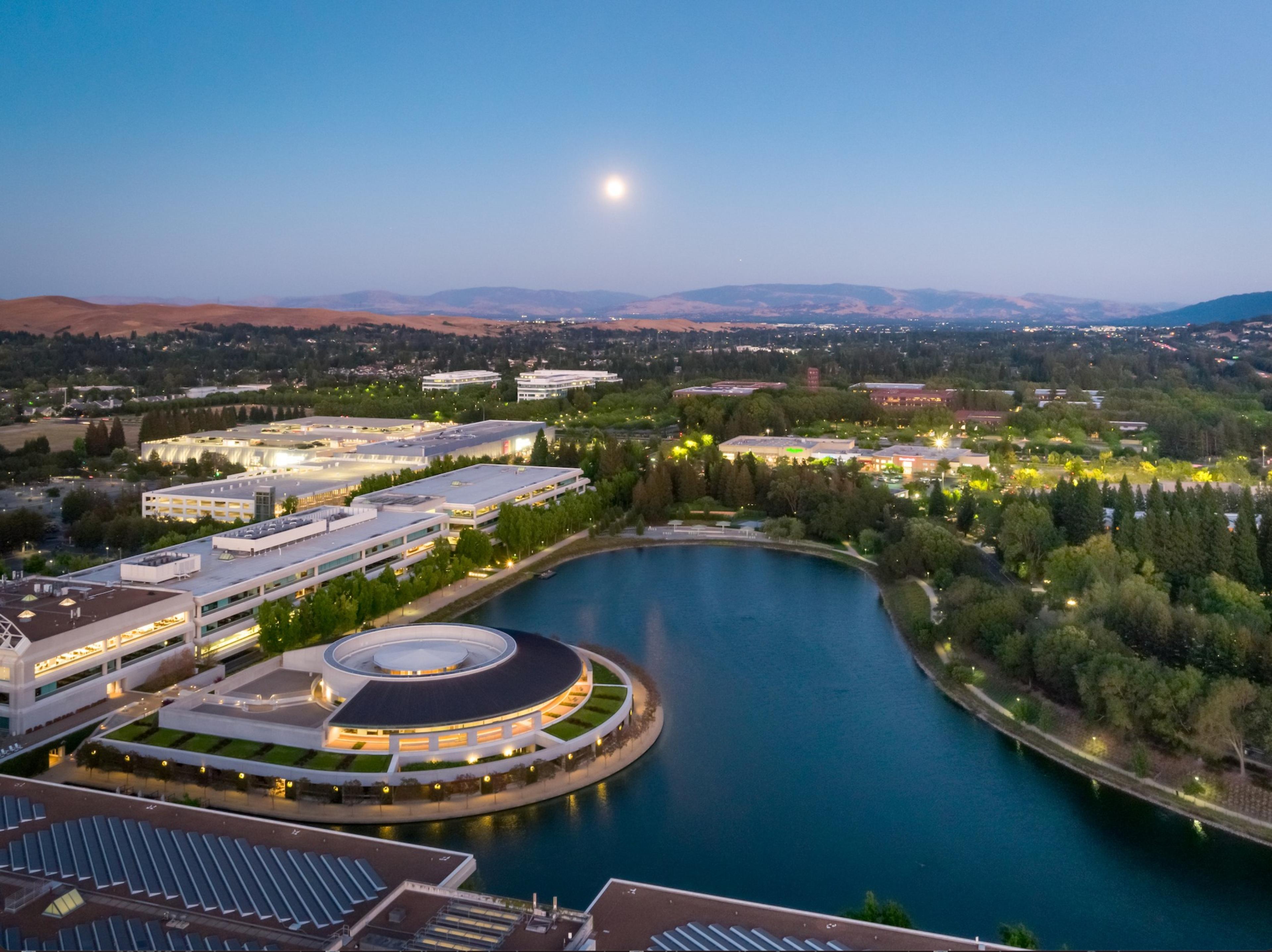
| Spaces | Seated | Standing |
|---|---|---|
| Juniper Atrium | 250 | 300 |
| Mammoth Lakes Boardrooms | 20 | 20 |
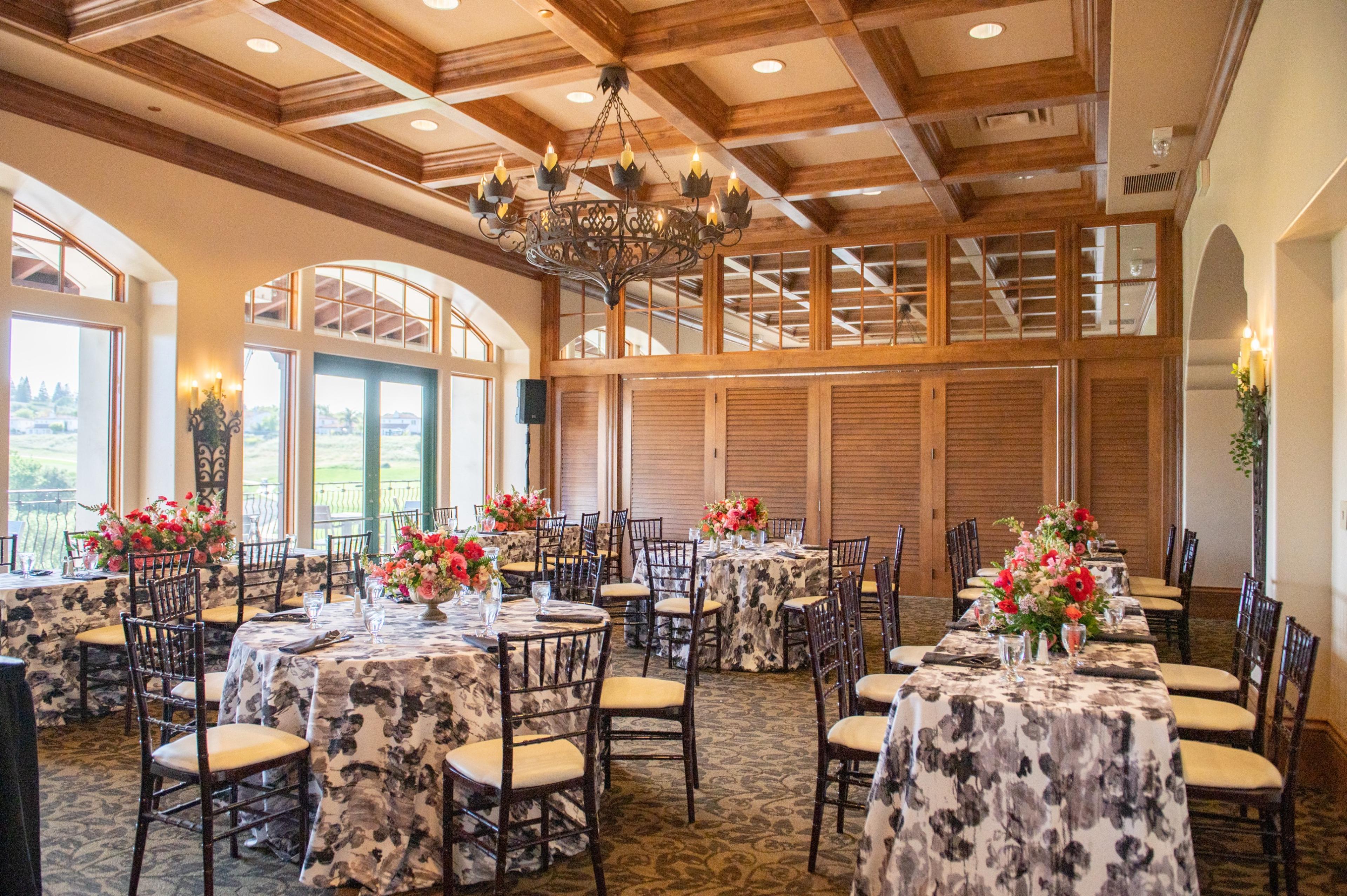
| Spaces | Seated | Standing |
|---|---|---|
| The Clubhouse | 120 | -- |
| The Fireside Room | 56 | -- |
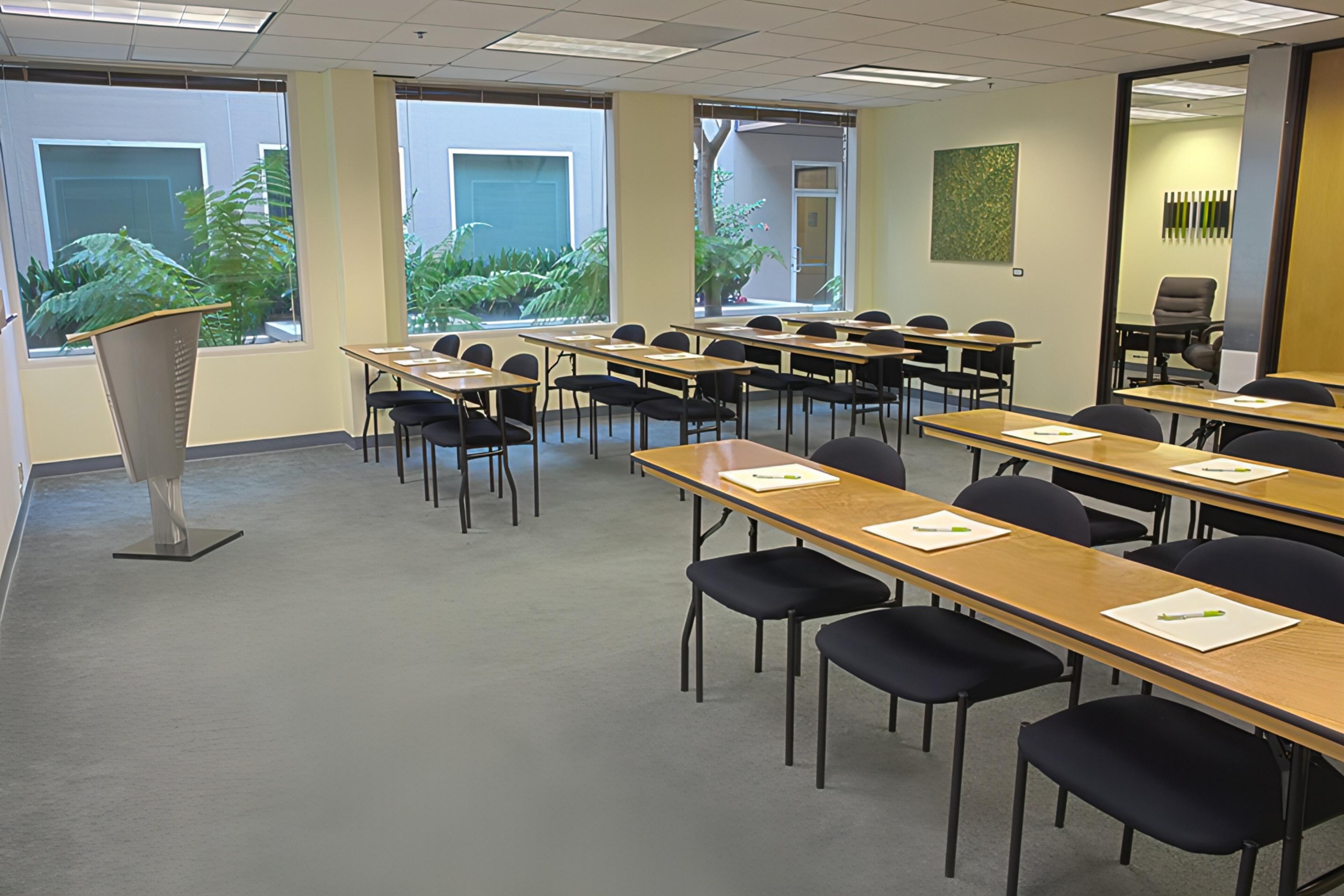
| Spaces | Seated | Standing |
|---|---|---|
| Conference Room | 45 | 70 |
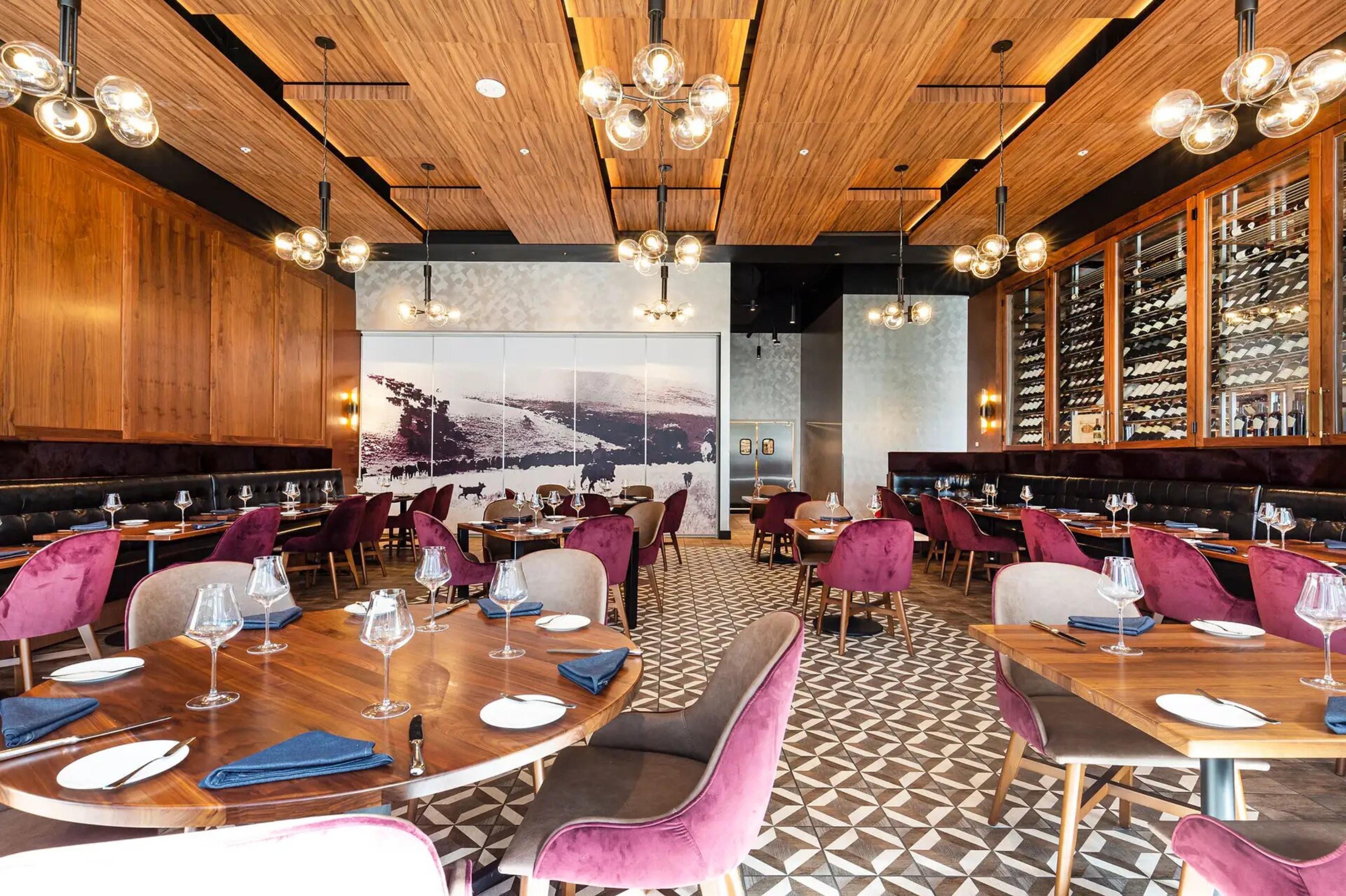
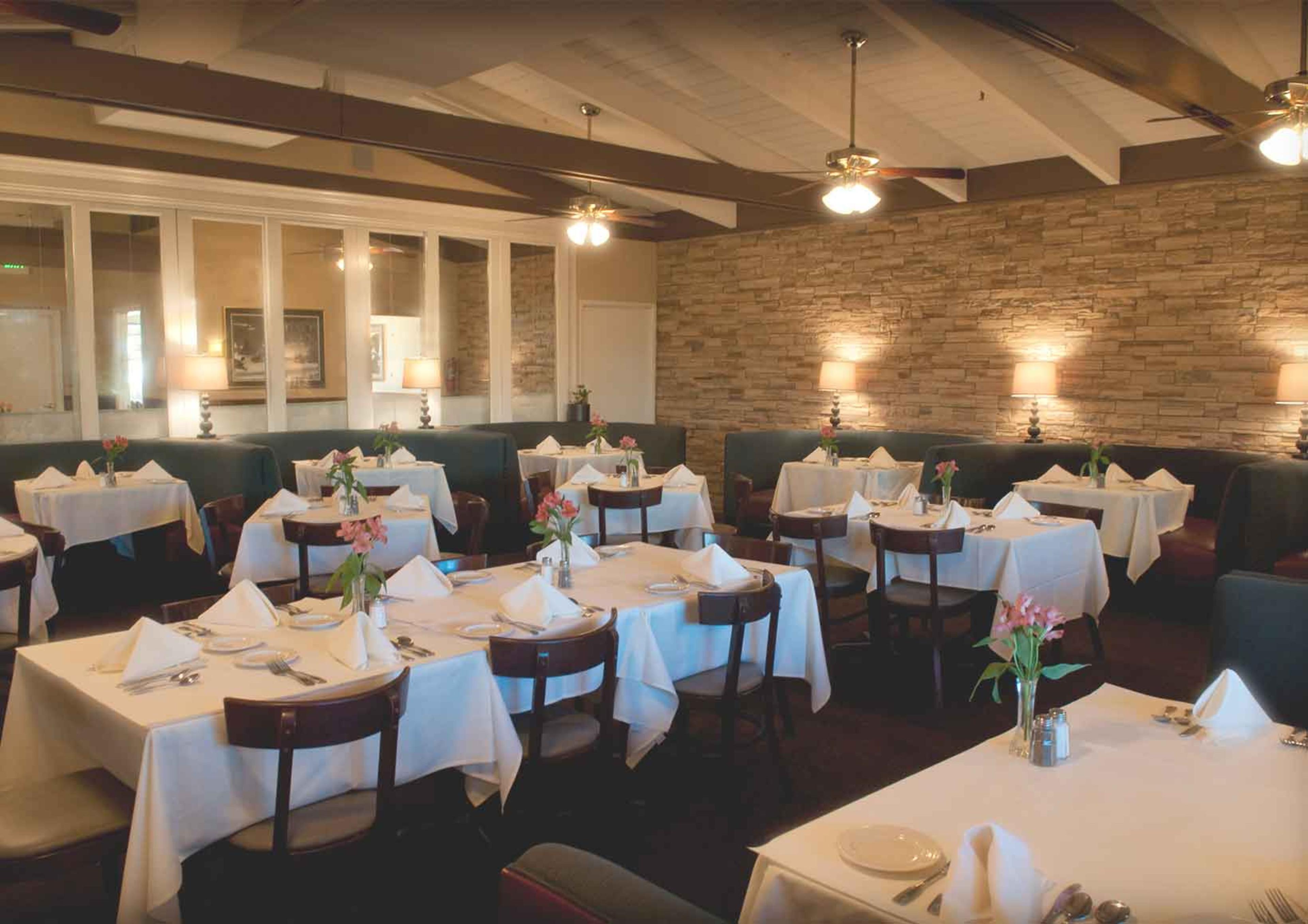
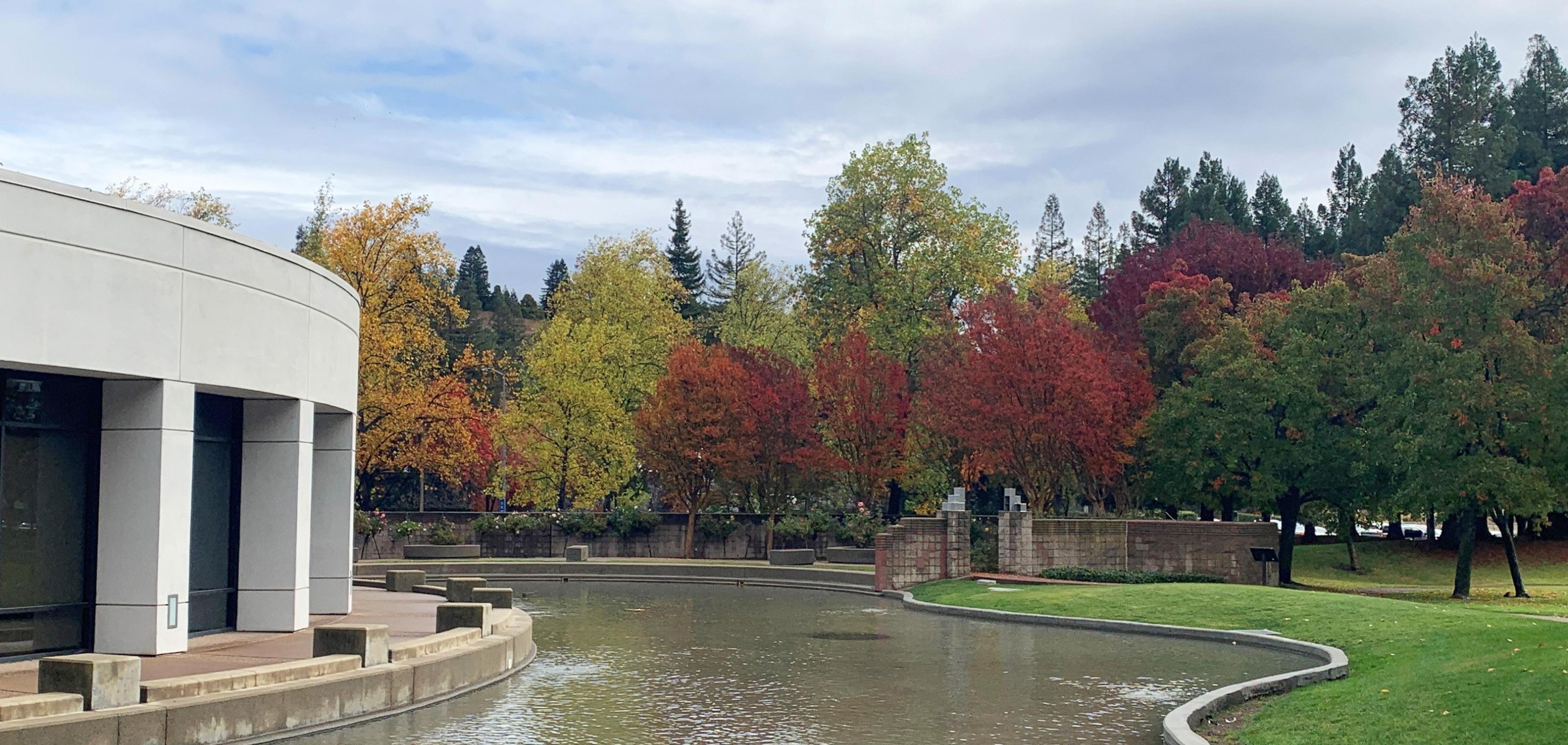
| Spaces | Seated | Standing |
|---|---|---|
| Walnut Barn | 100 | -- |
| Glass House Garden | 100 | -- |
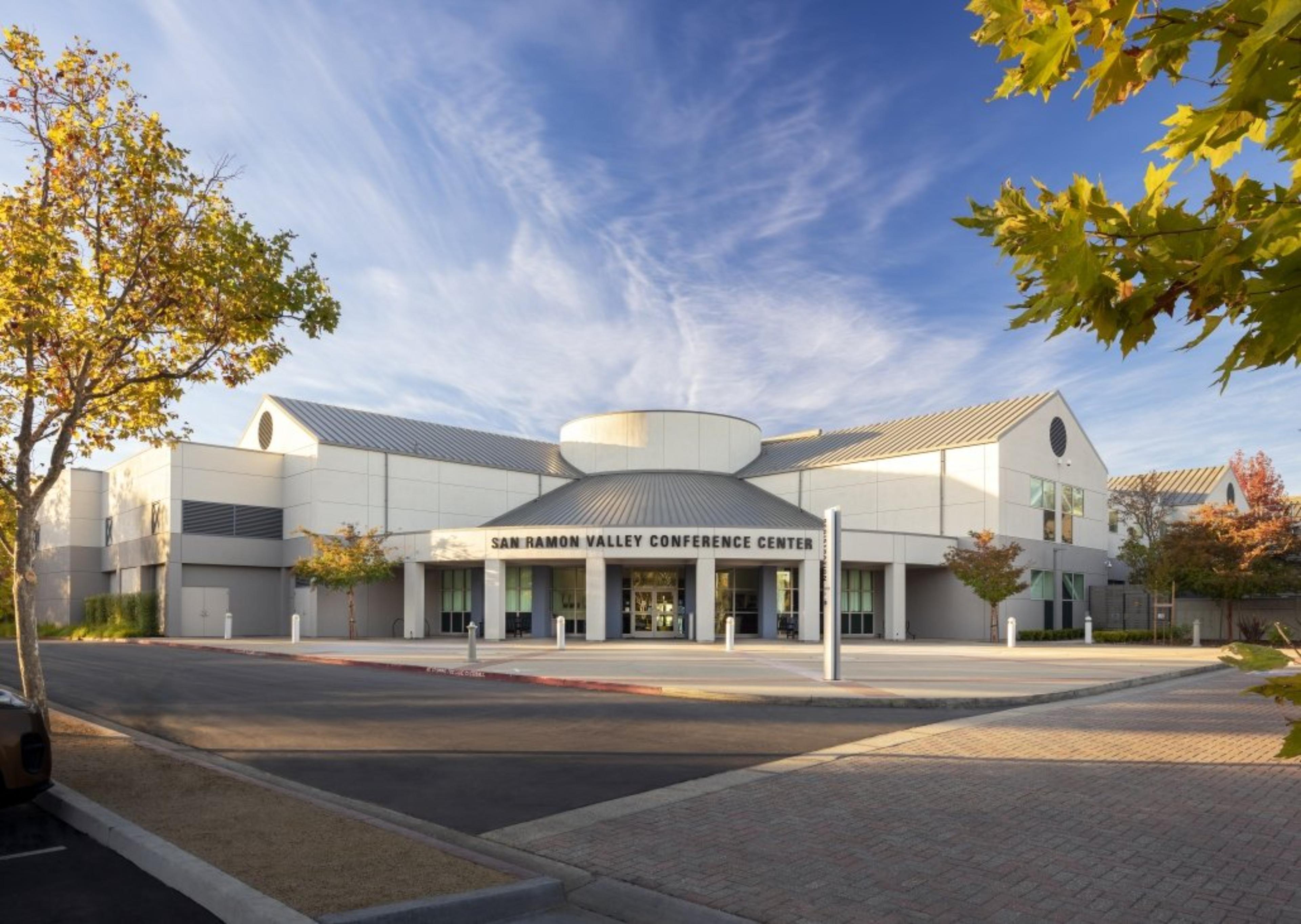
| Spaces | Seated | Standing |
|---|---|---|
| Auberry Building - A103 | 22 | 22 |
| Auberry Building - A205 | 12 | 12 |
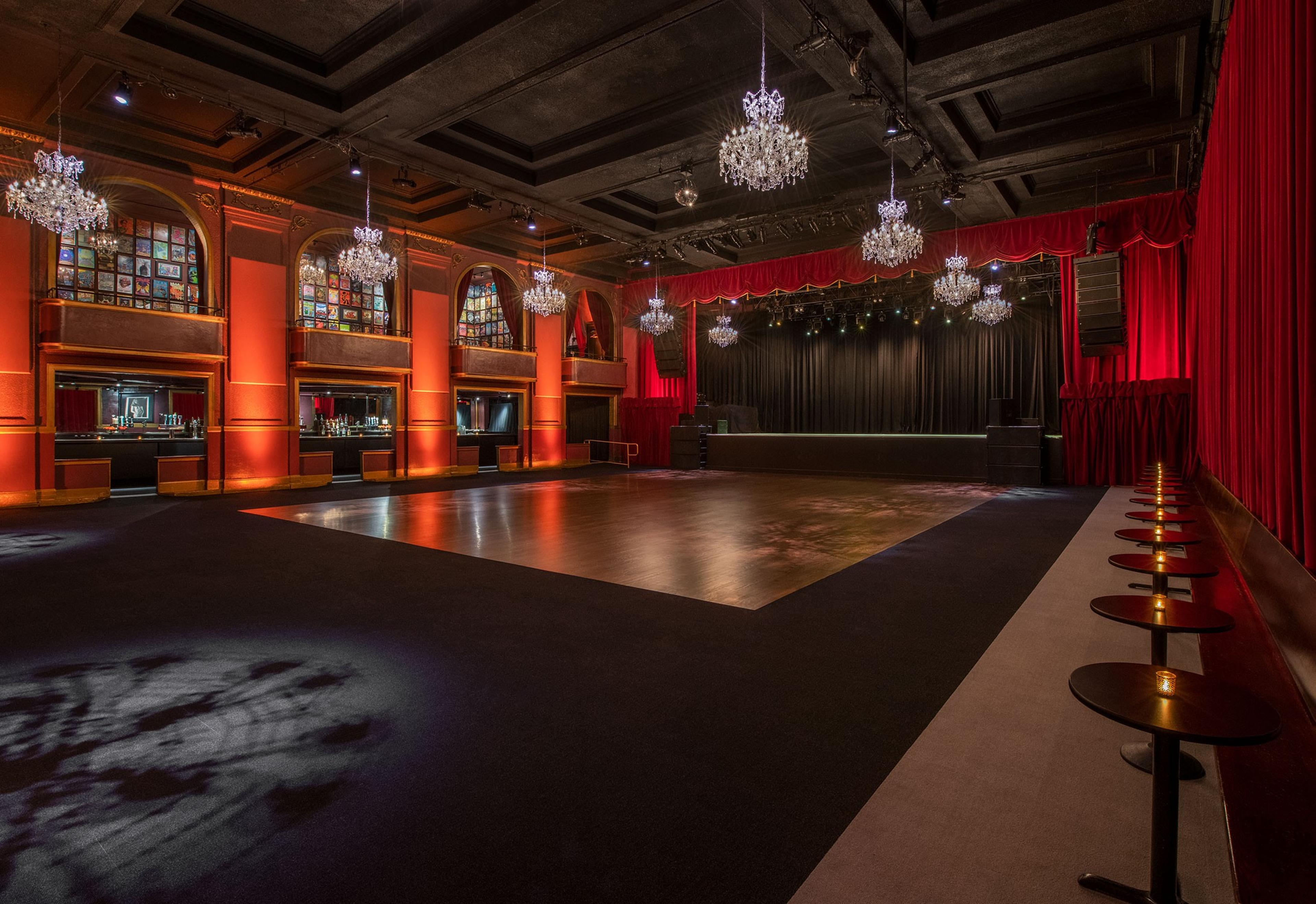
| Spaces | Seated | Standing |
|---|---|---|
| Main Ballroom | 500 | 900 |
| Auditorium | 250 | 600 |
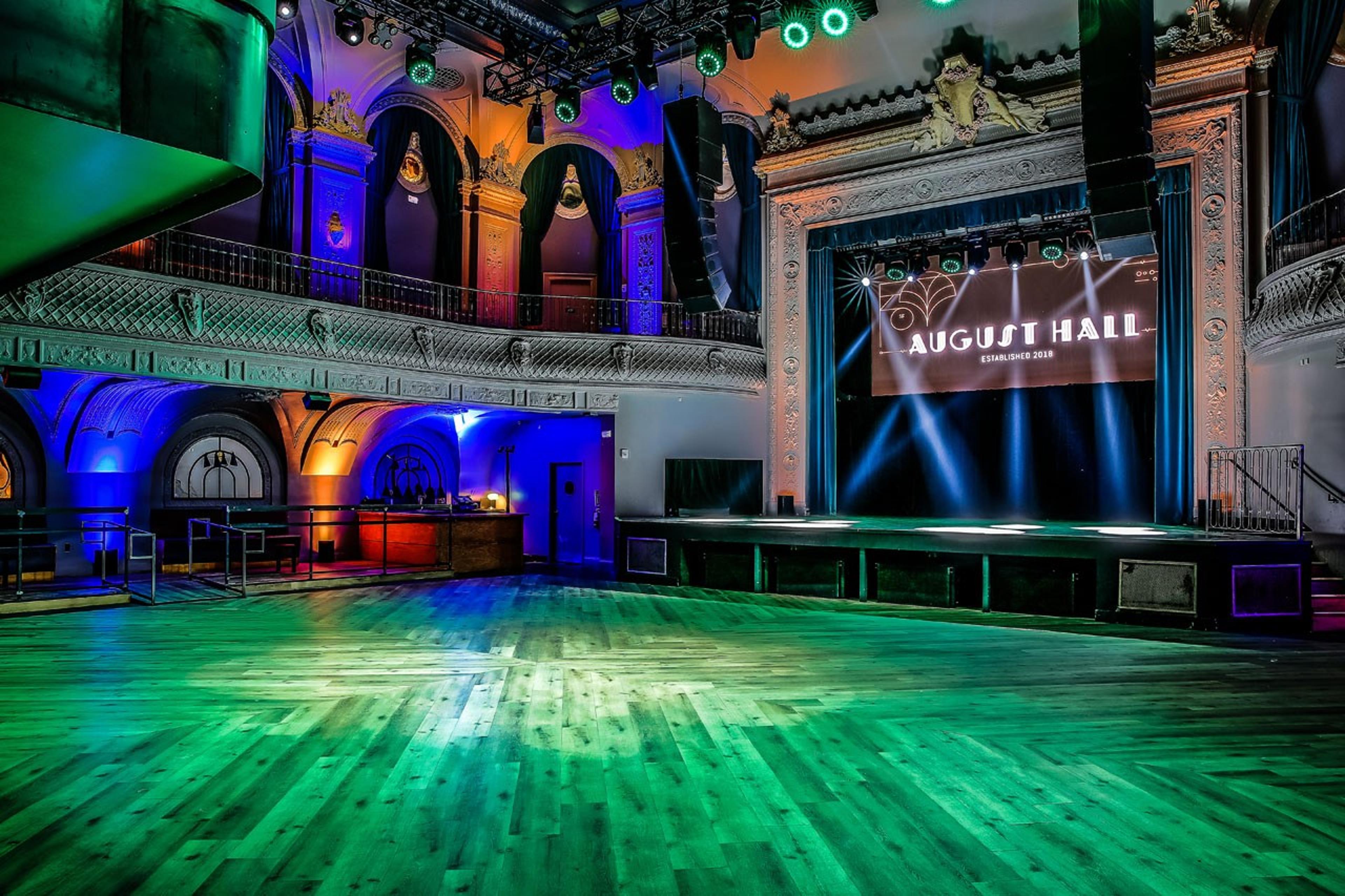
| Spaces | Seated | Standing |
|---|---|---|
| Assembly Hall | 300 | 850 |
| Main Floor - Assembly Hall | 250 | 450 |
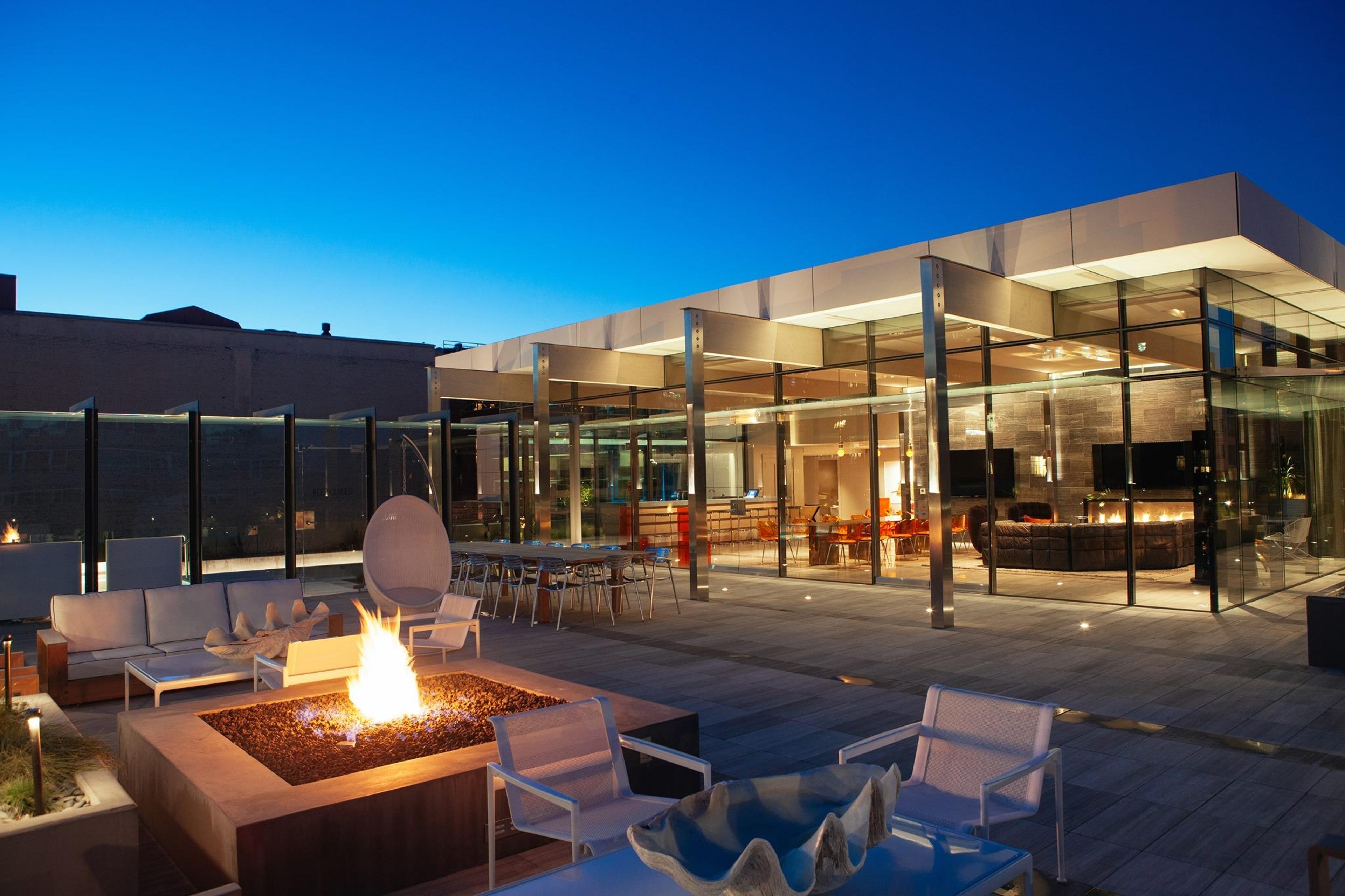
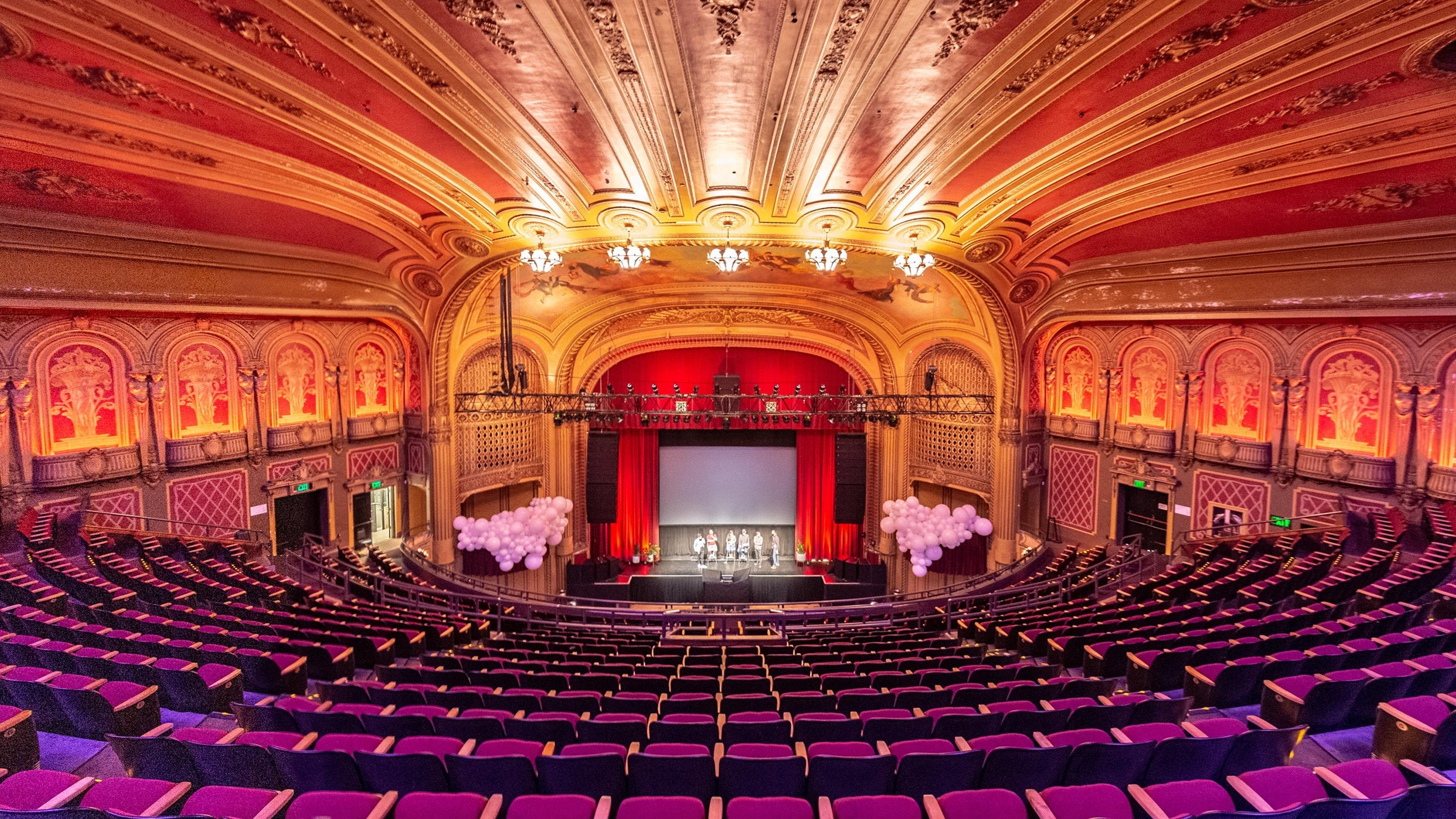
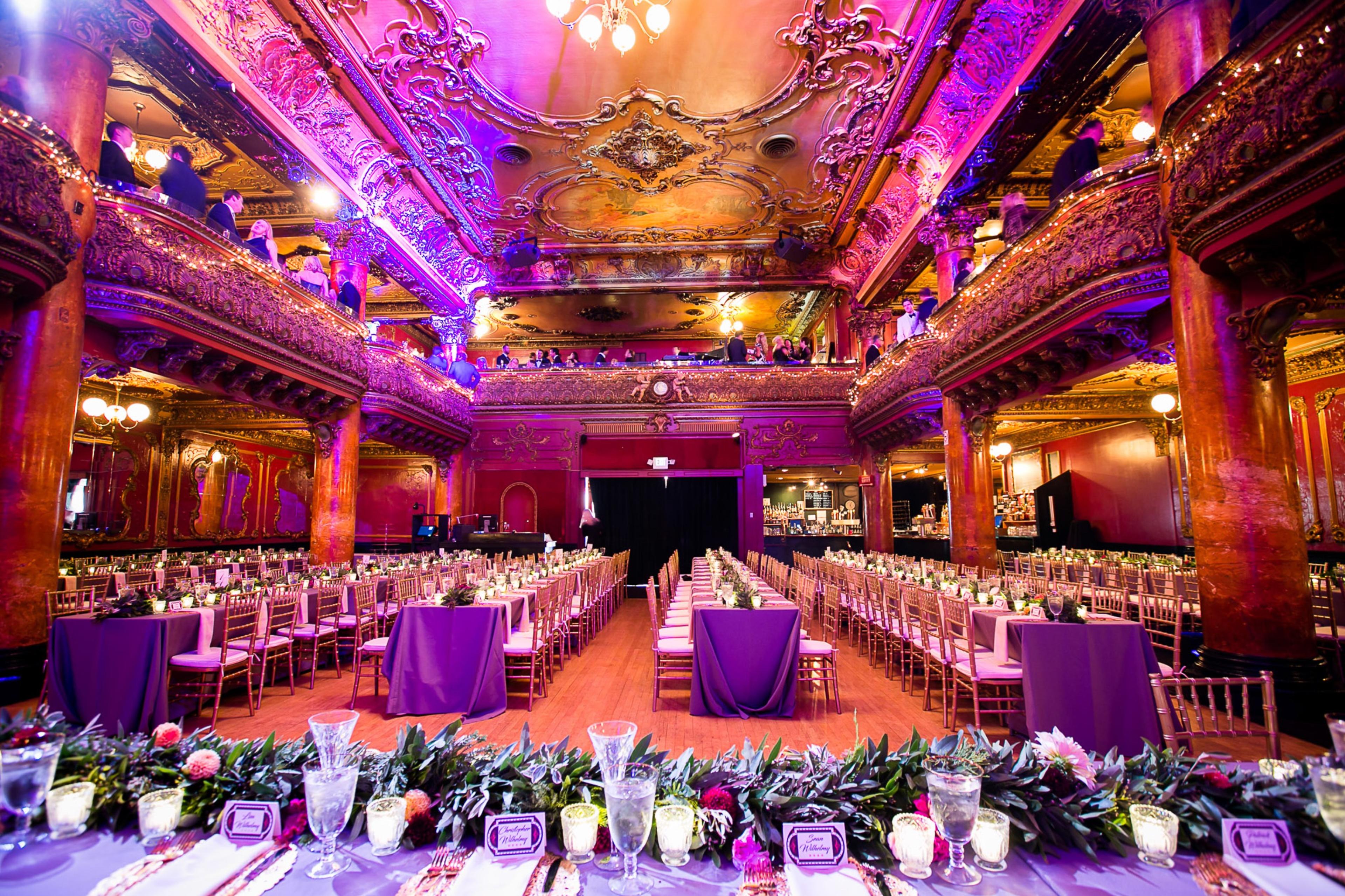
| Spaces | Seated | Standing |
|---|---|---|
| Great American Music Hall | 400 | 700 |
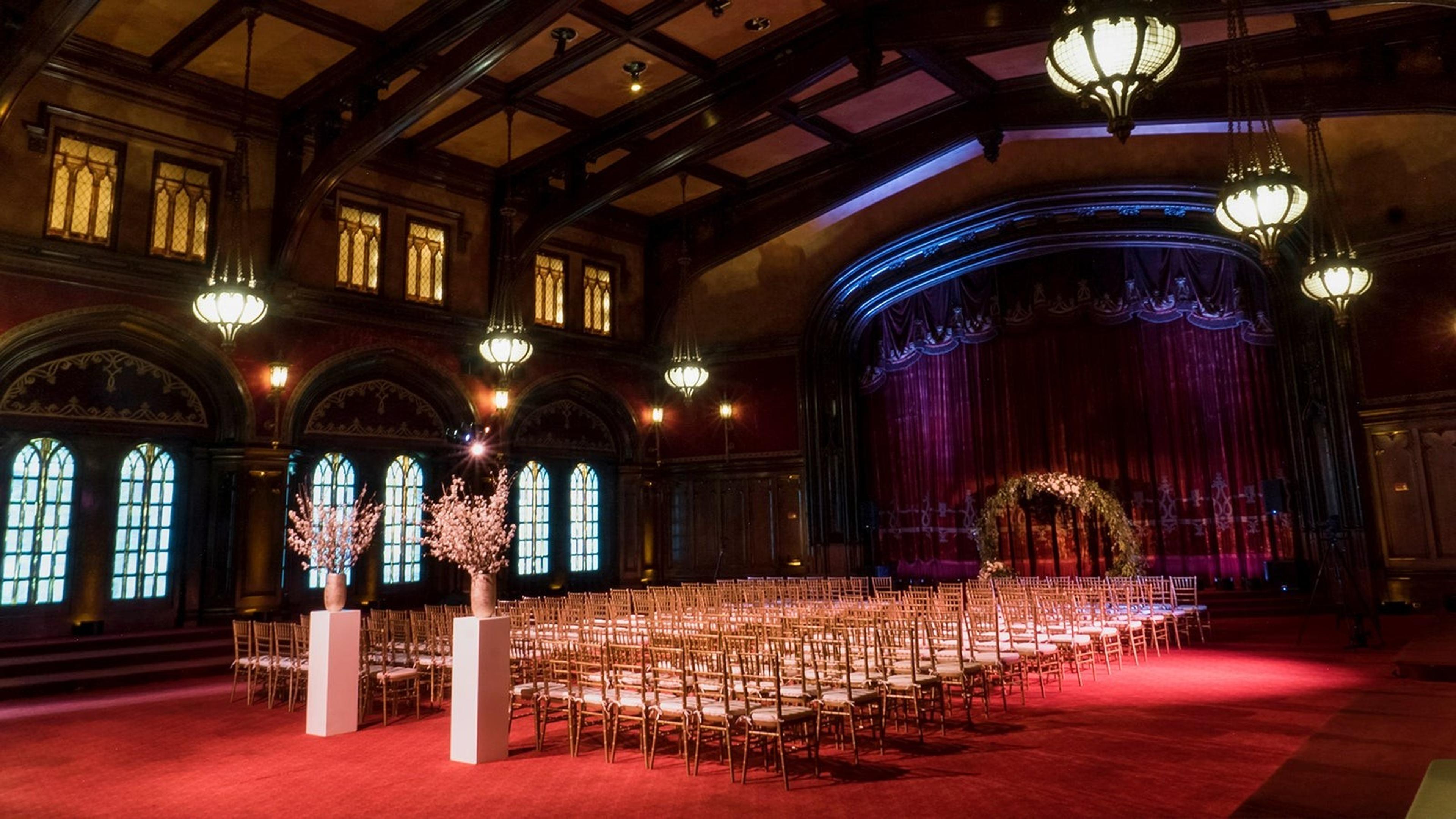
| Spaces | Seated | Standing |
|---|---|---|
| The Lodge | 240 | 300 |
| Regency Ballroom | 625 | 1400 |
