The Vendry is now part of Groupize! Read more
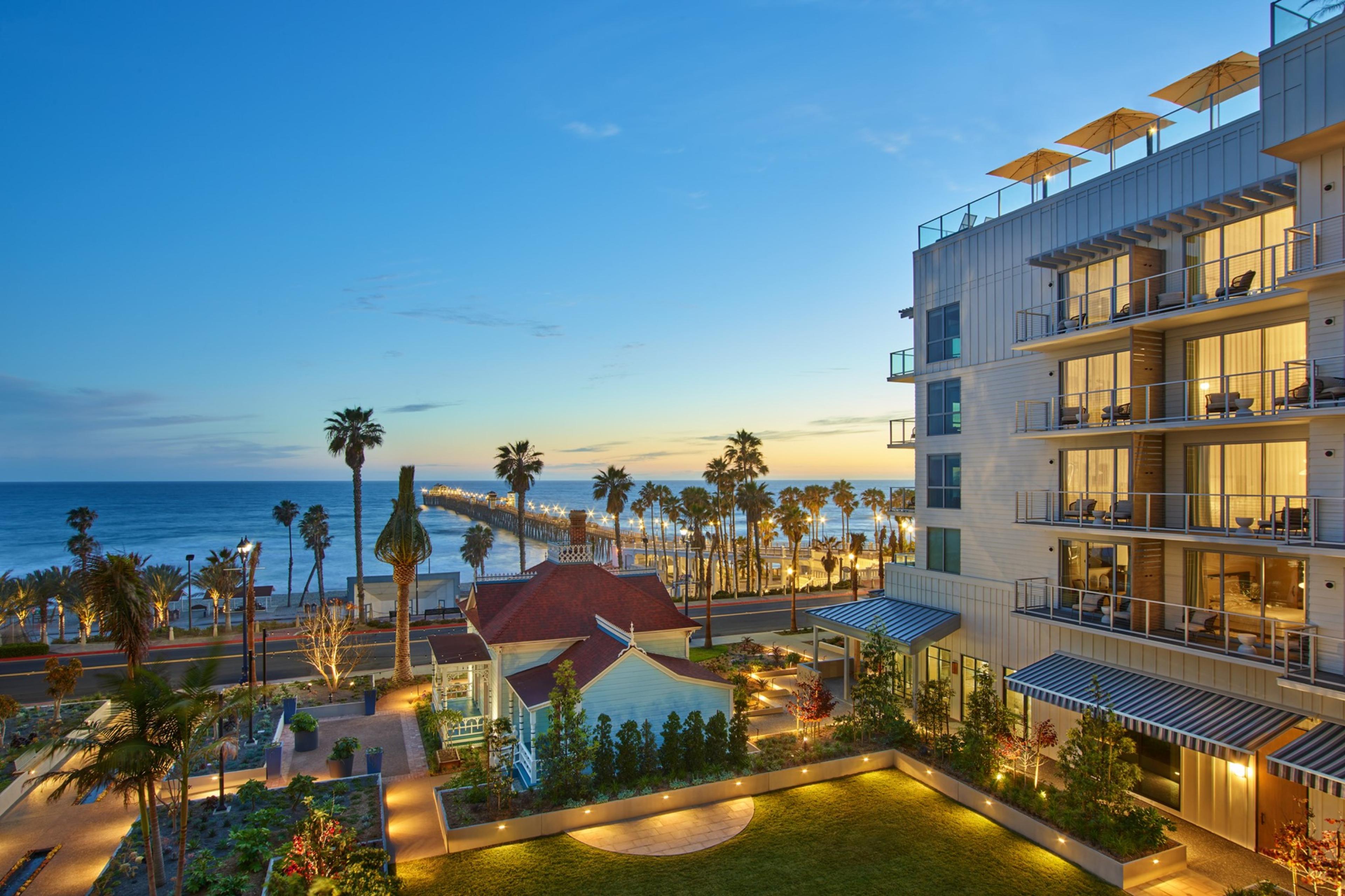
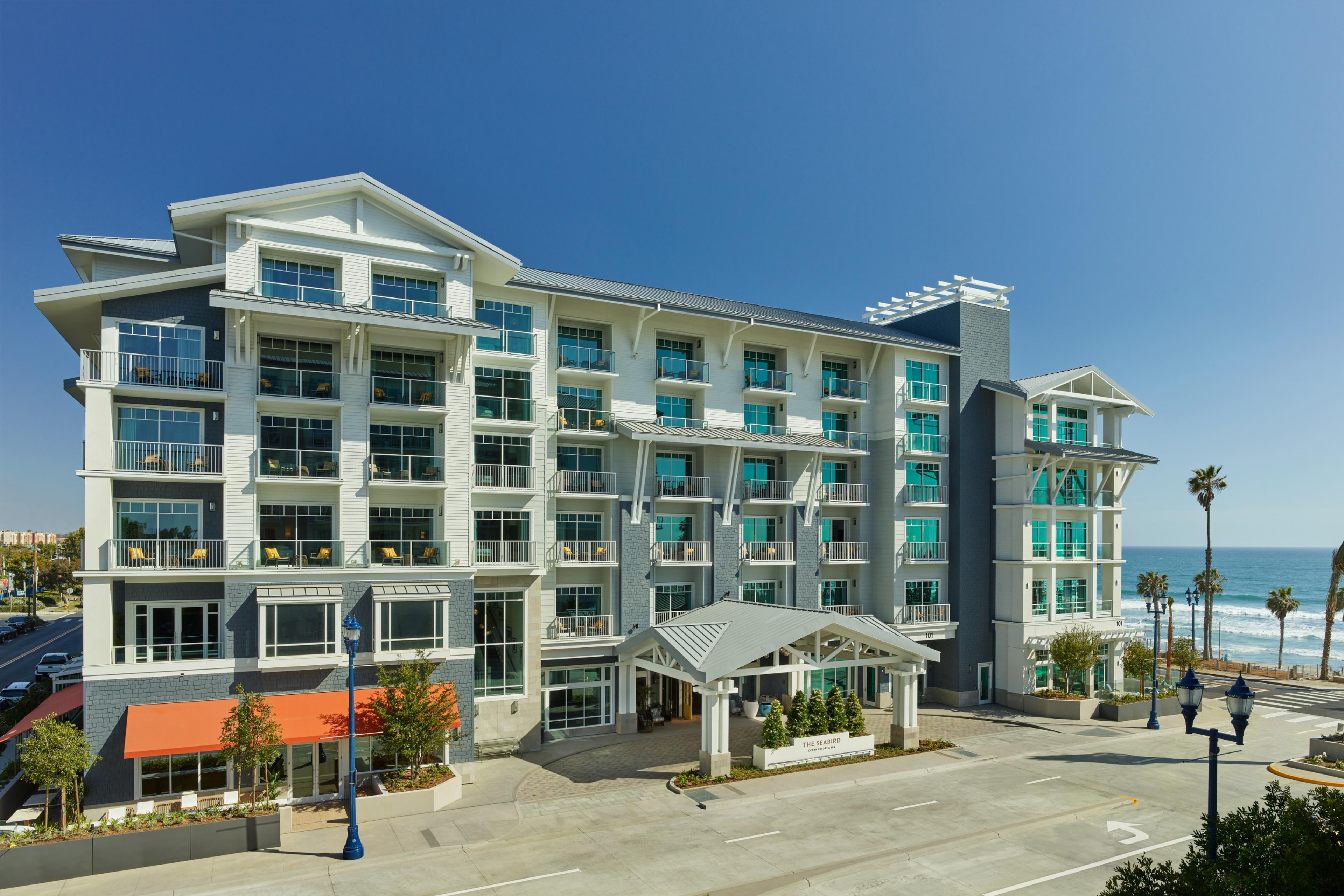
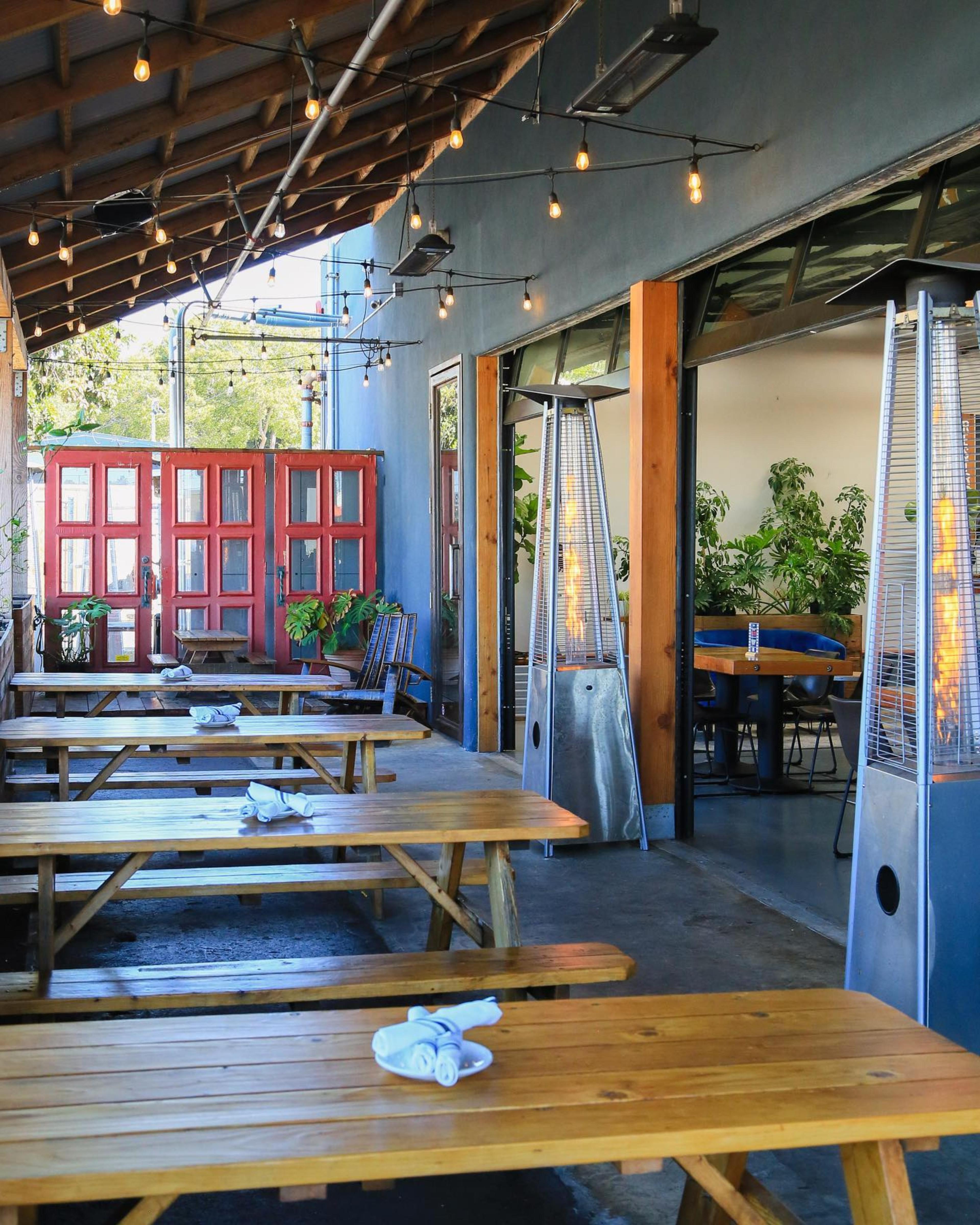
| Spaces | Seated | Standing |
|---|---|---|
| Event Spaces | -- | 300 |
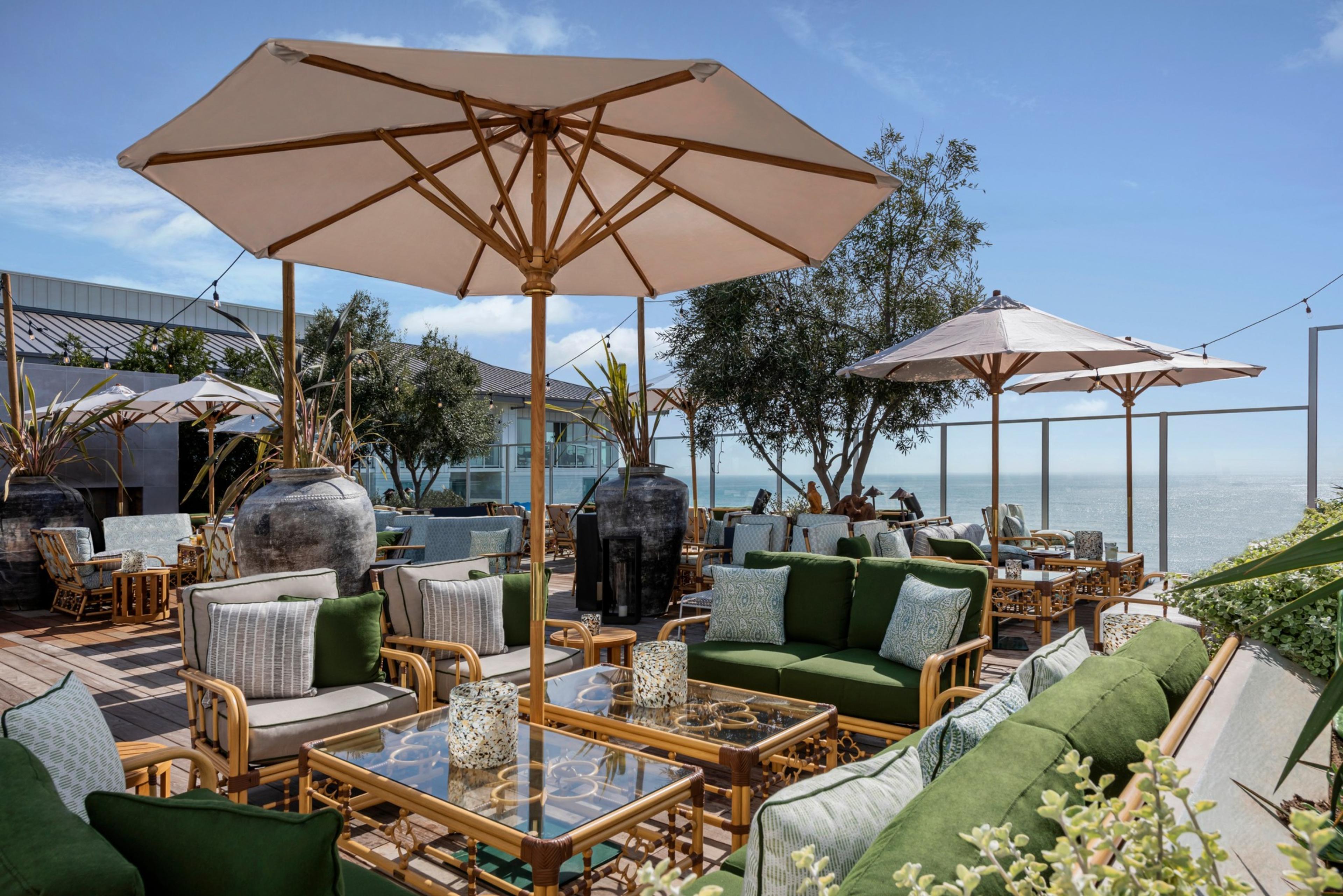
| Spaces | Seated | Standing |
|---|---|---|
| Main Space | -- | 65 |
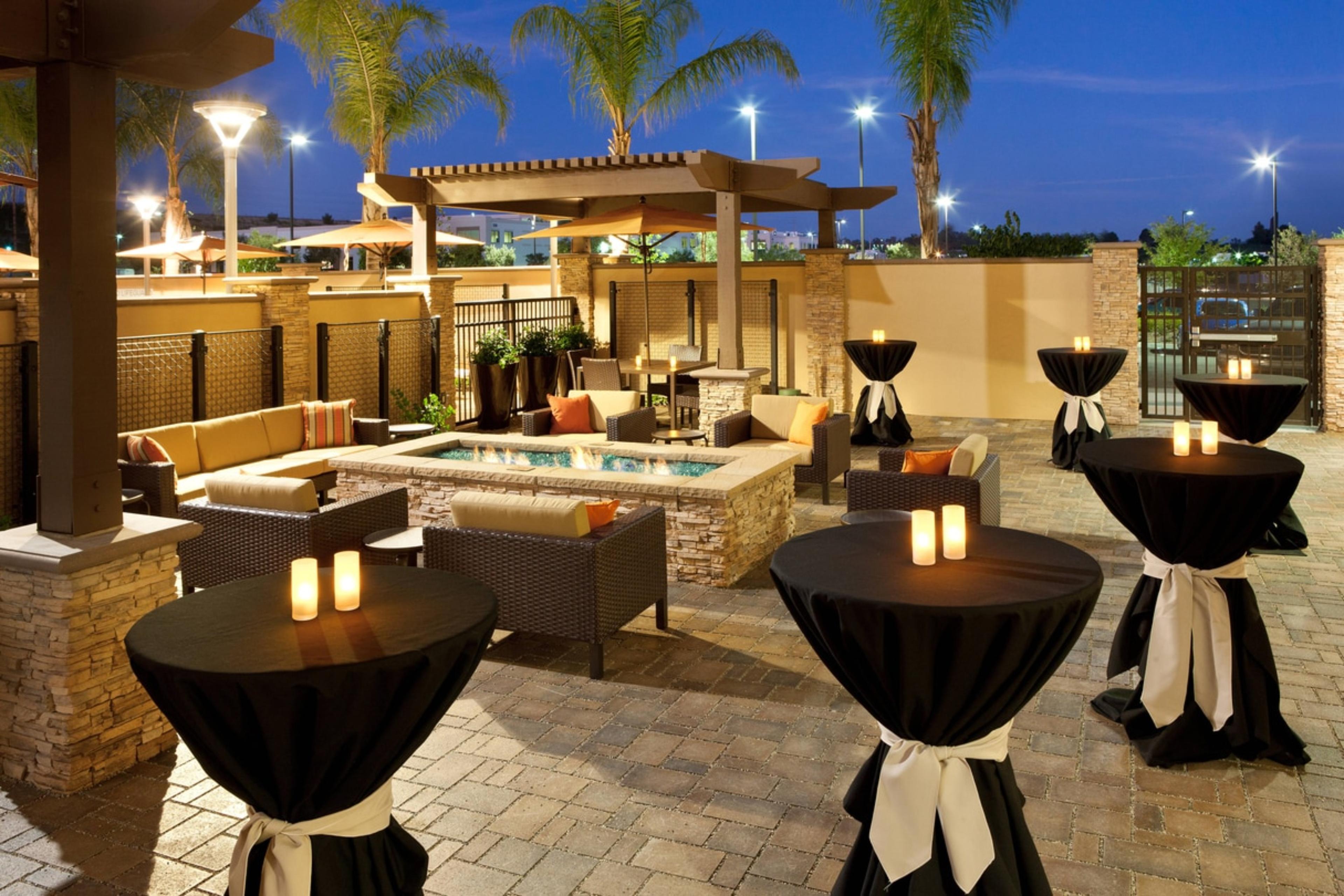
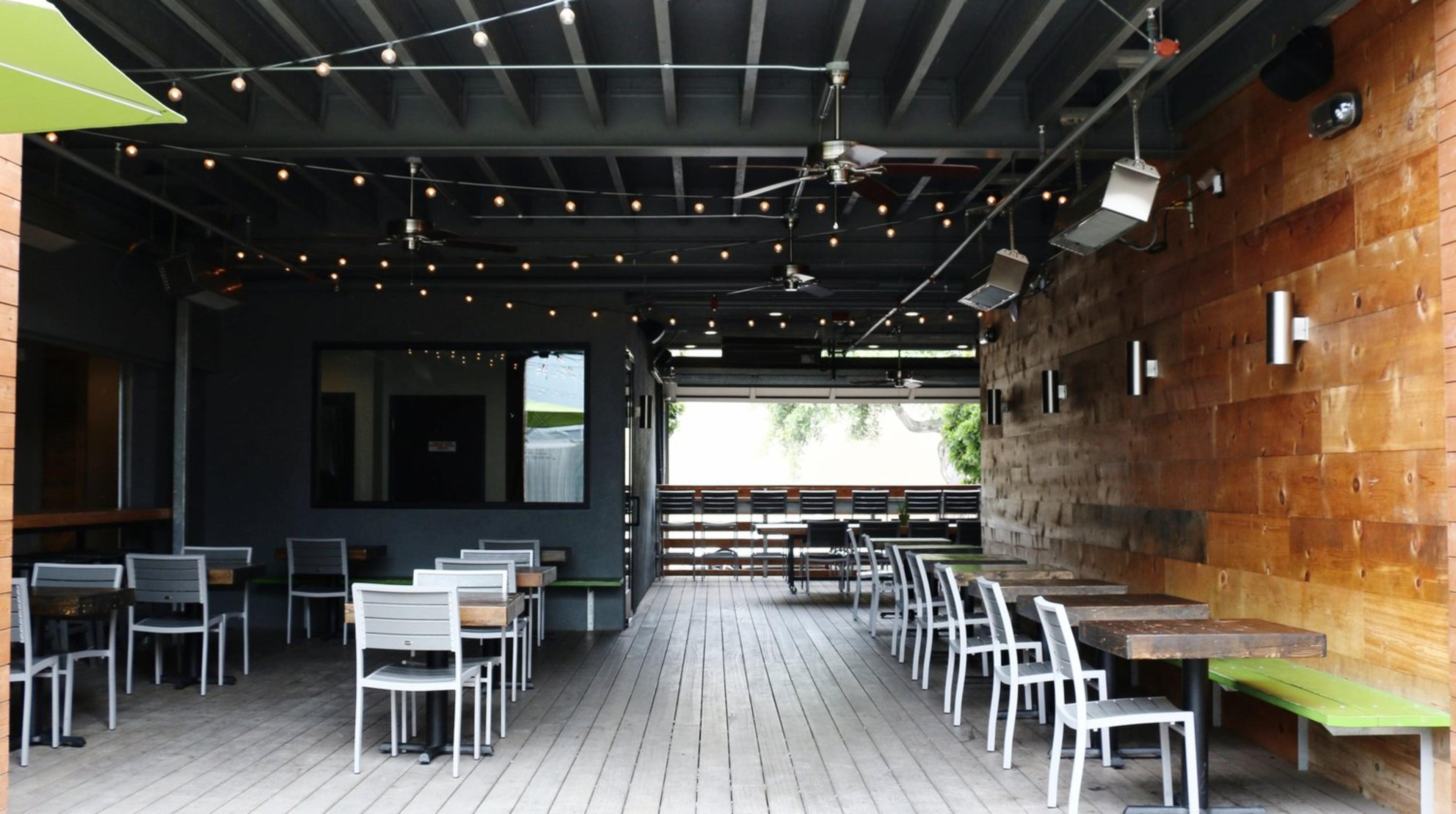
| Spaces | Seated | Standing |
|---|---|---|
| Brewery Deck | 40 | -- |
| The Aviary | 60 | -- |
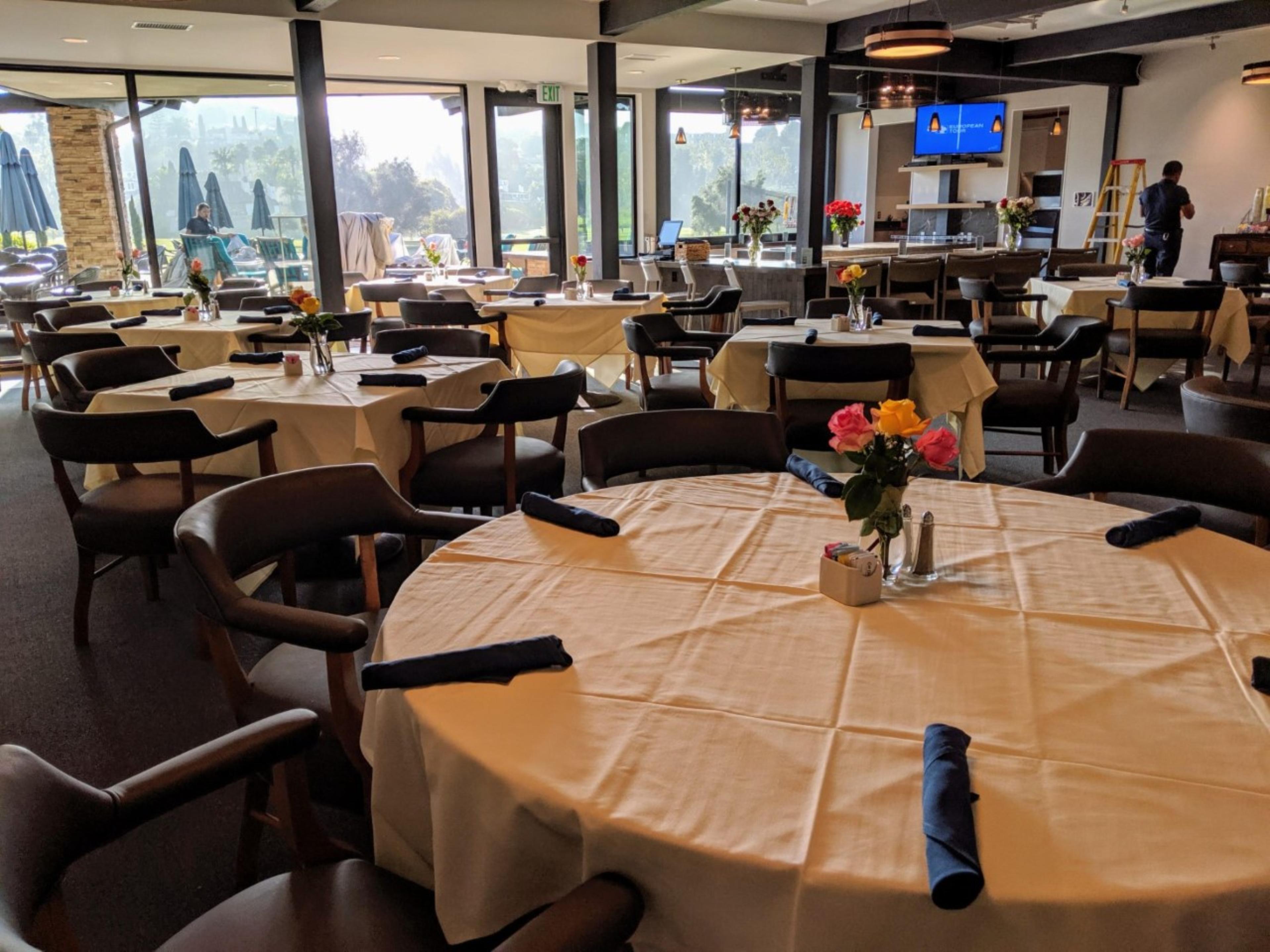
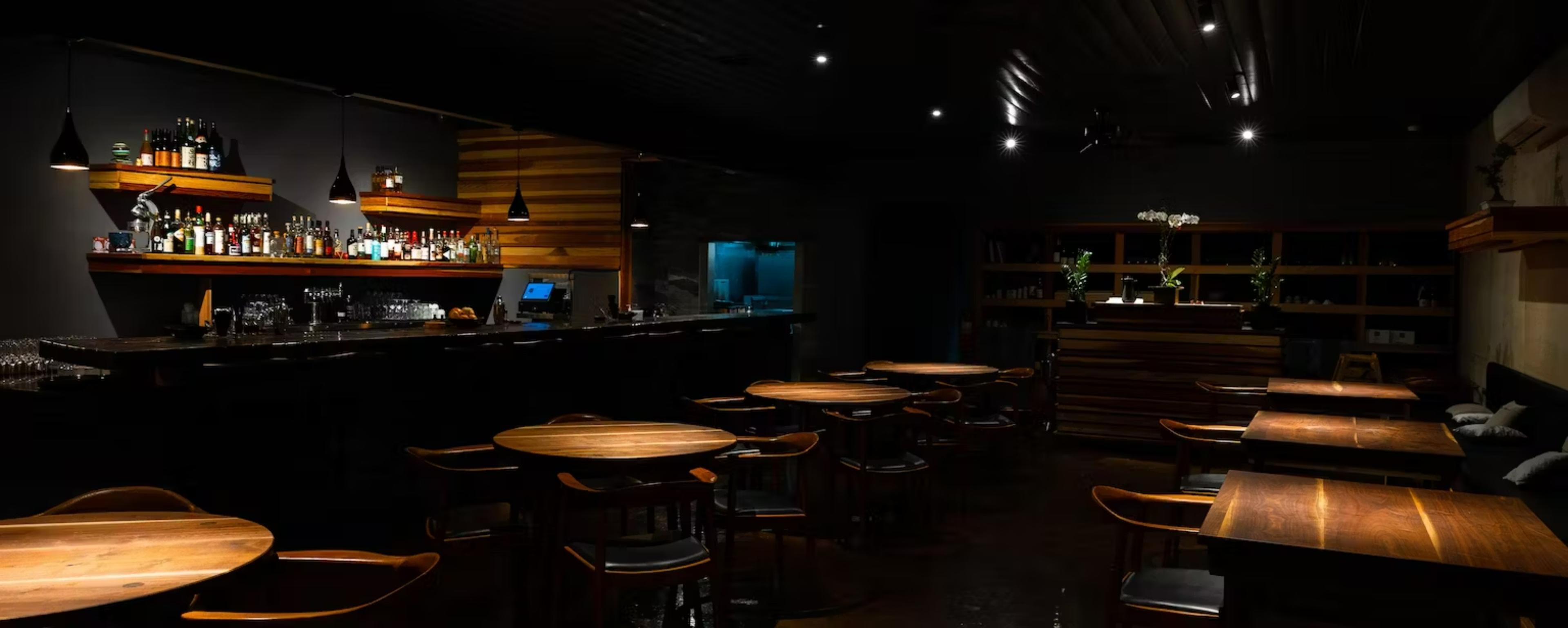
| Spaces | Seated | Standing |
|---|---|---|
| Main Dining Room | 48 | 48 |
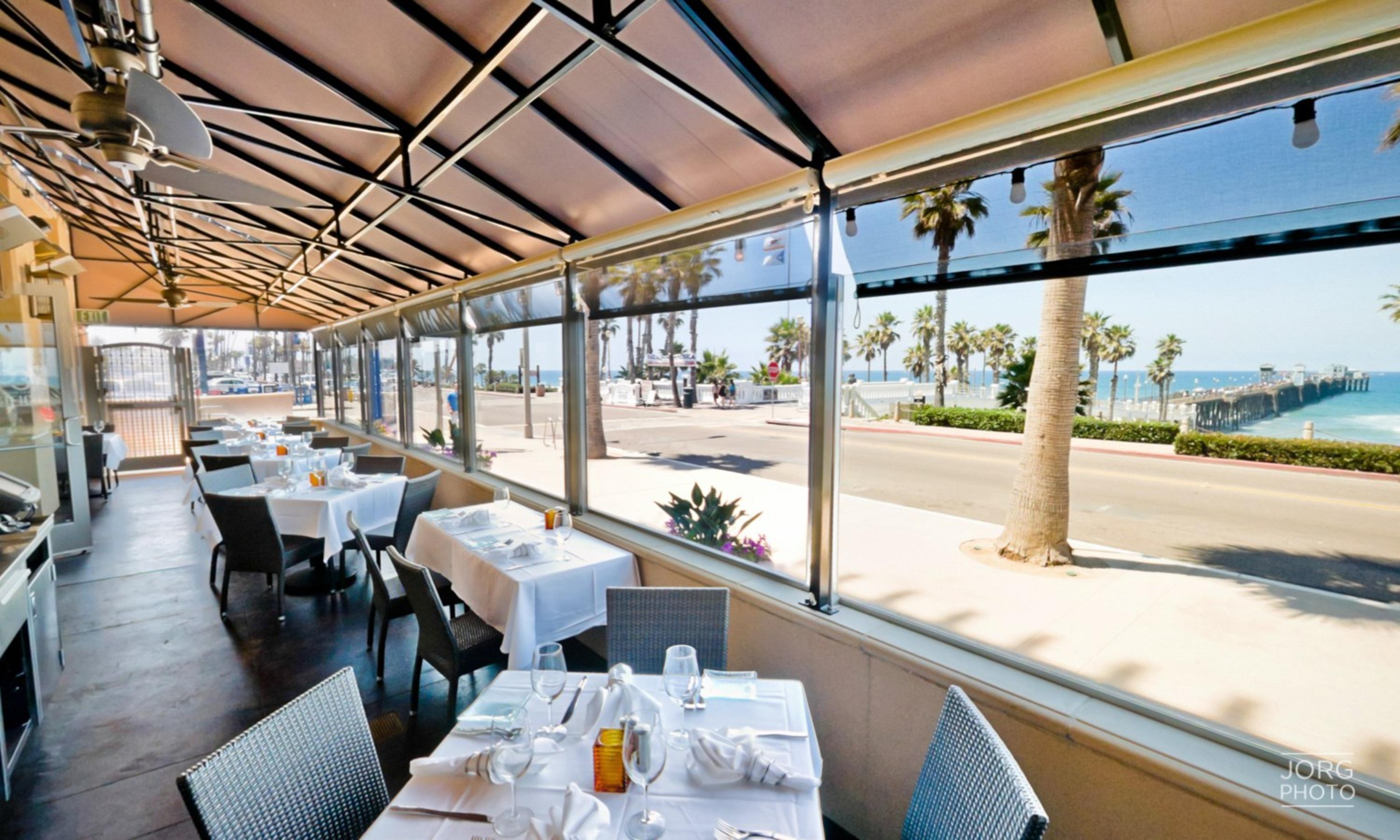
| Spaces | Seated | Standing |
|---|---|---|
| Courtyard Patio | 40 | 70 |
| 333 Pacific Full Buyout | 150 | 230 |
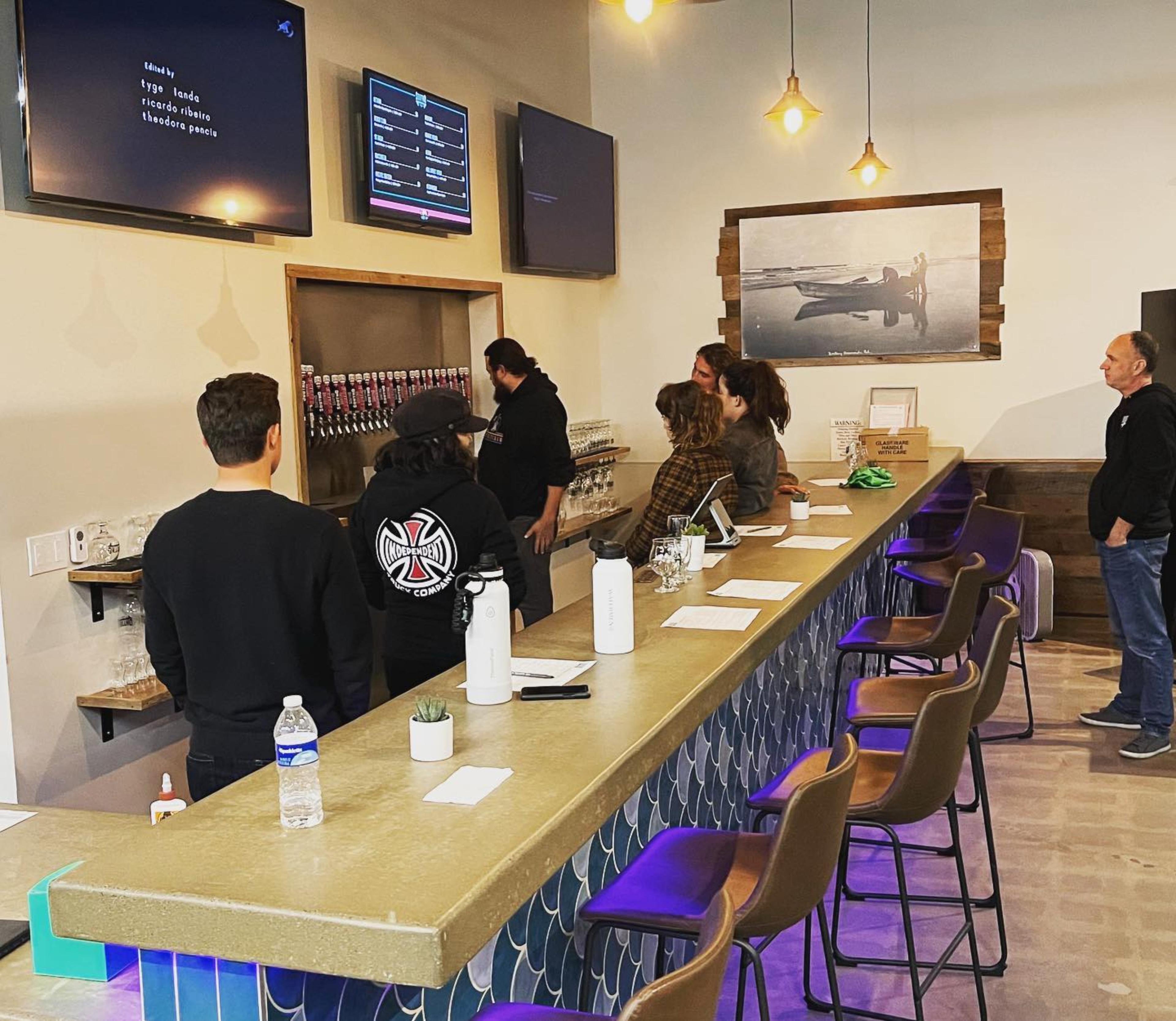
| Spaces | Seated | Standing |
|---|---|---|
| Tasting Room | -- | 40 |
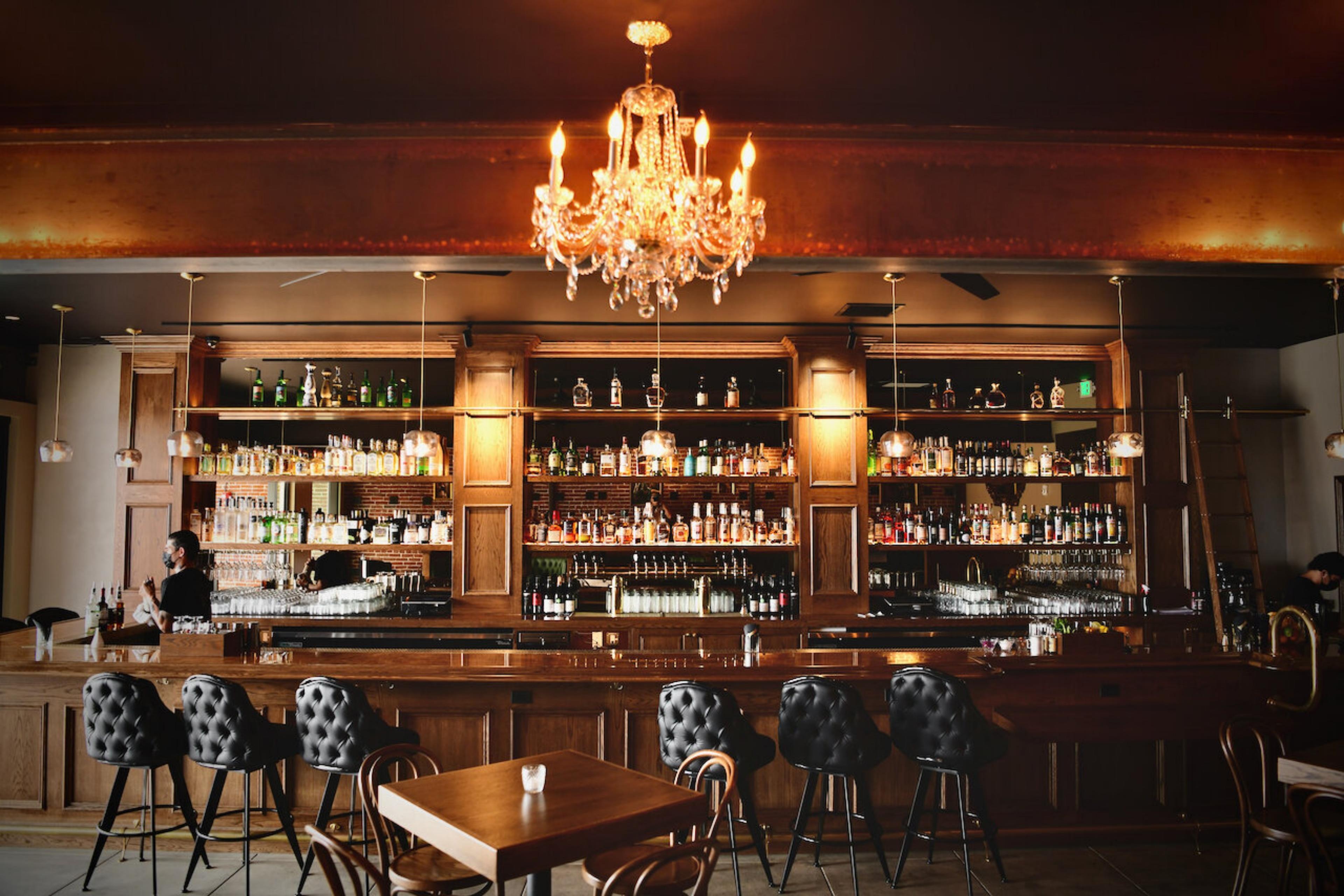
| Spaces | Seated | Standing |
|---|---|---|
| Full Buyout of Frankie's | -- | -- |
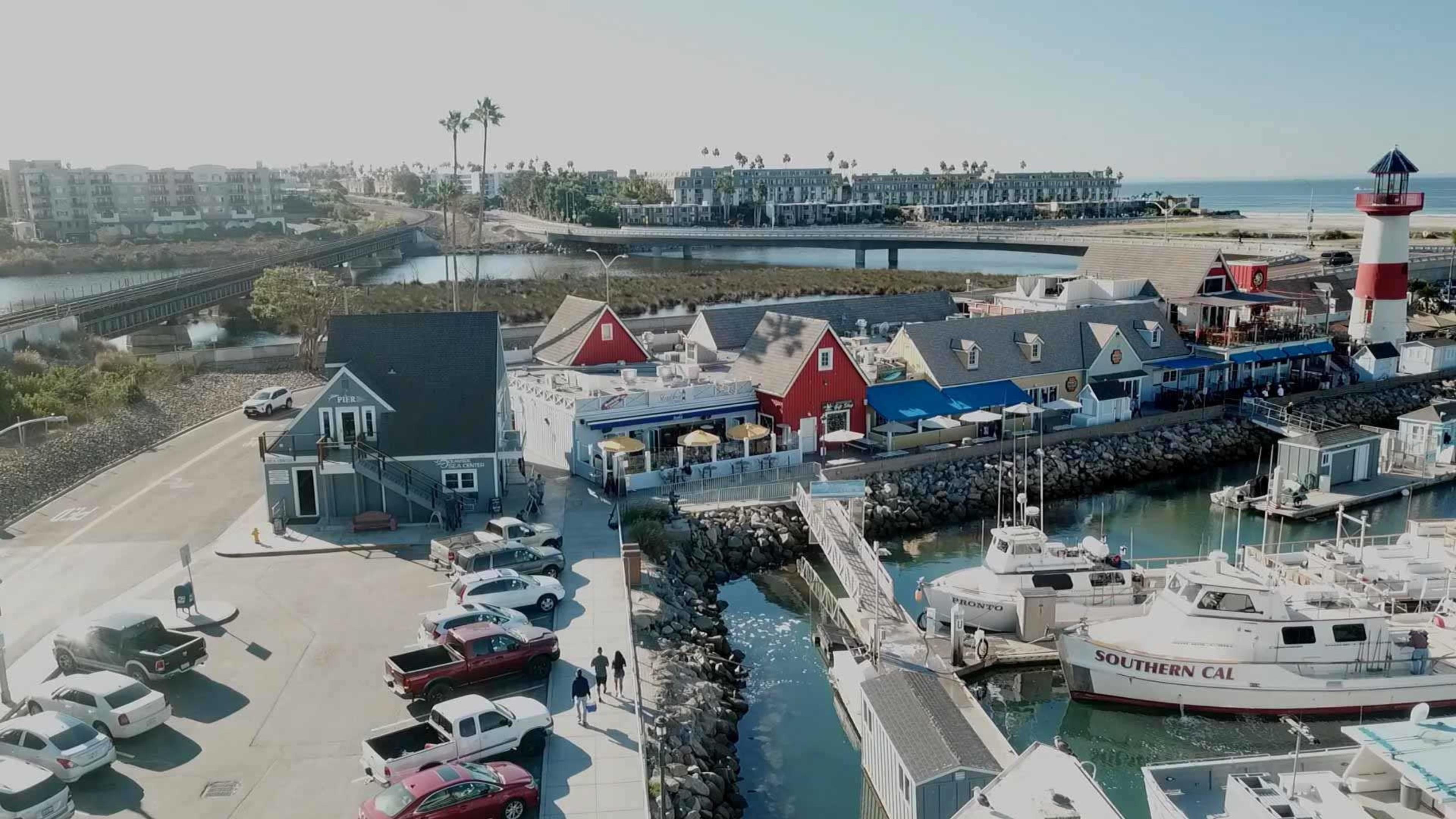
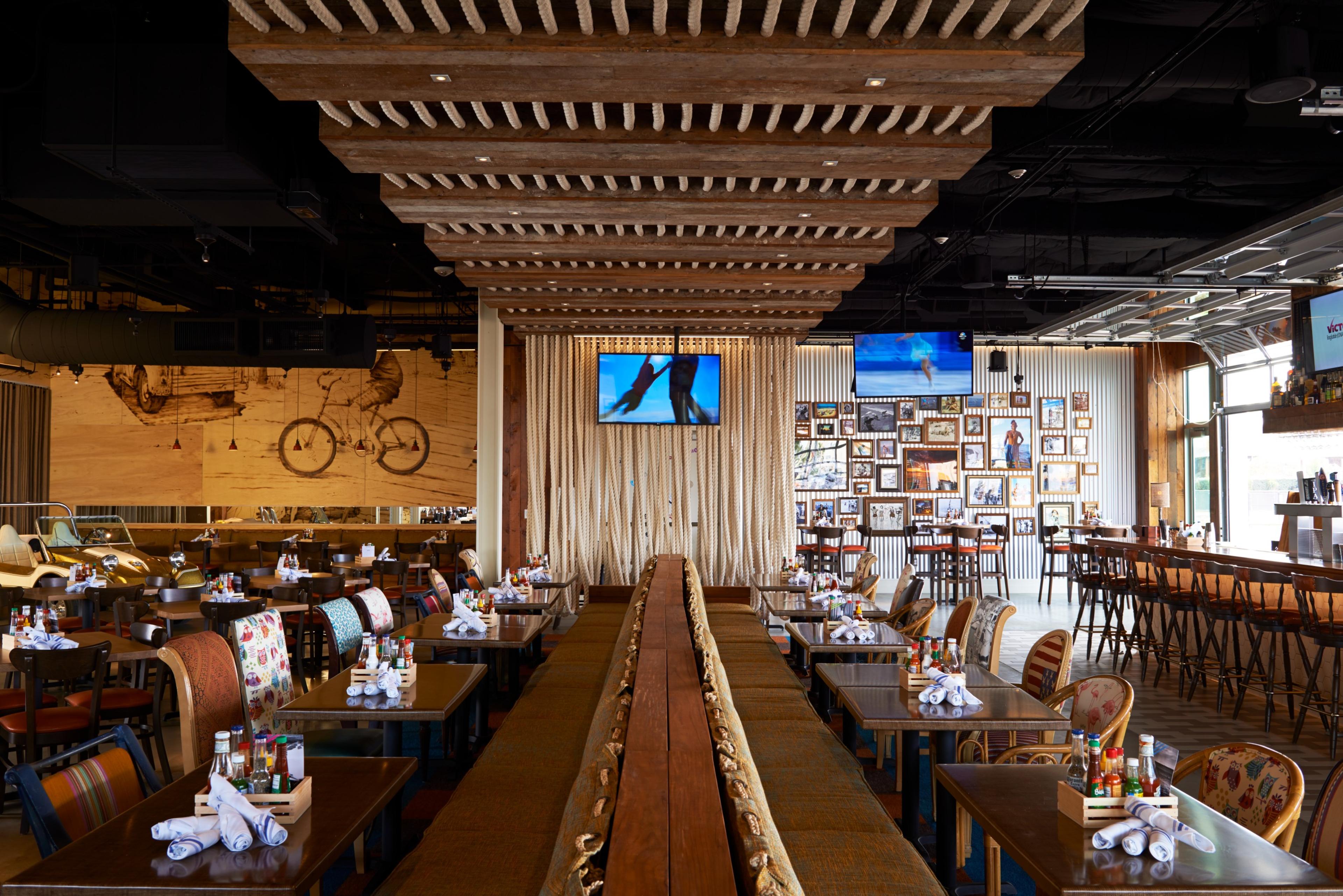
| Spaces | Seated | Standing |
|---|---|---|
| Upstairs Patio | 150 | -- |
| Rooftop Lounge | -- | -- |
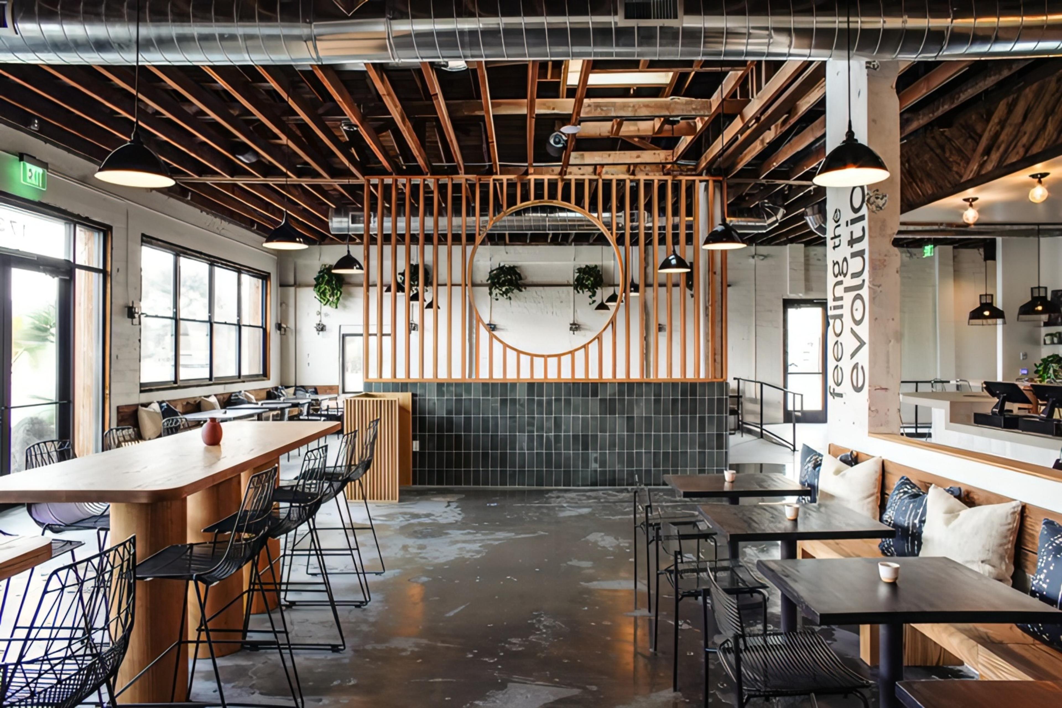
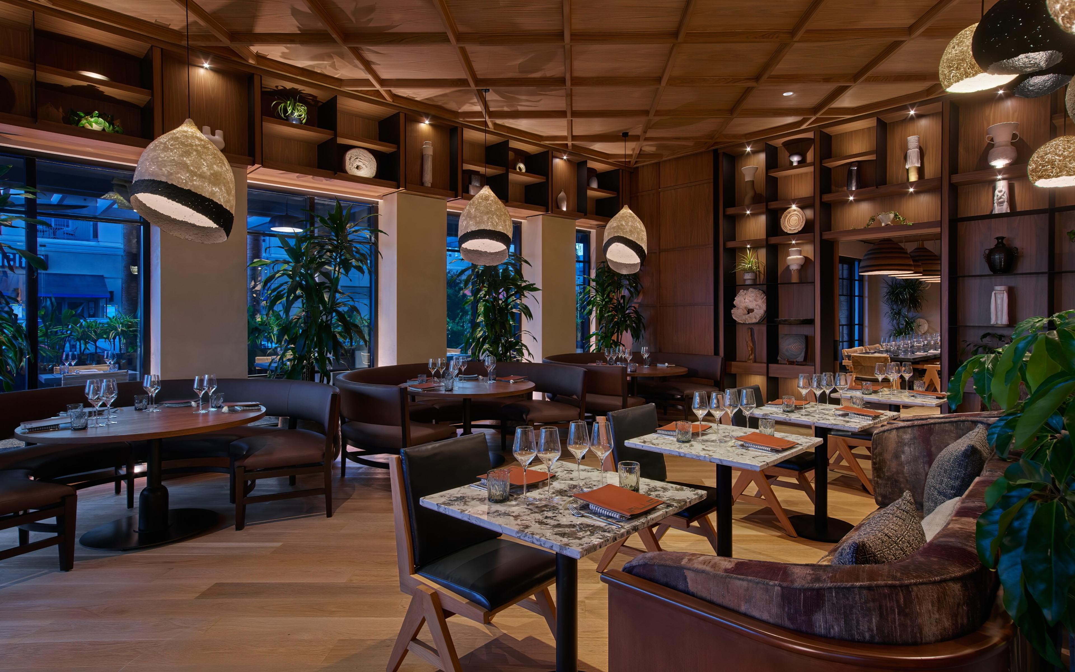
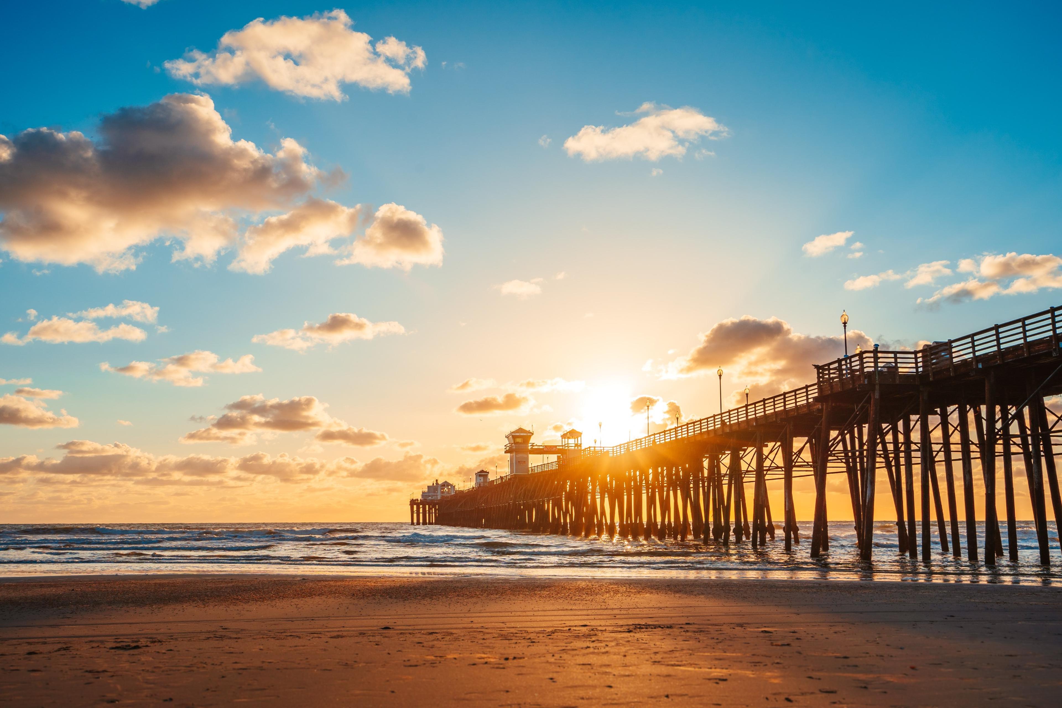
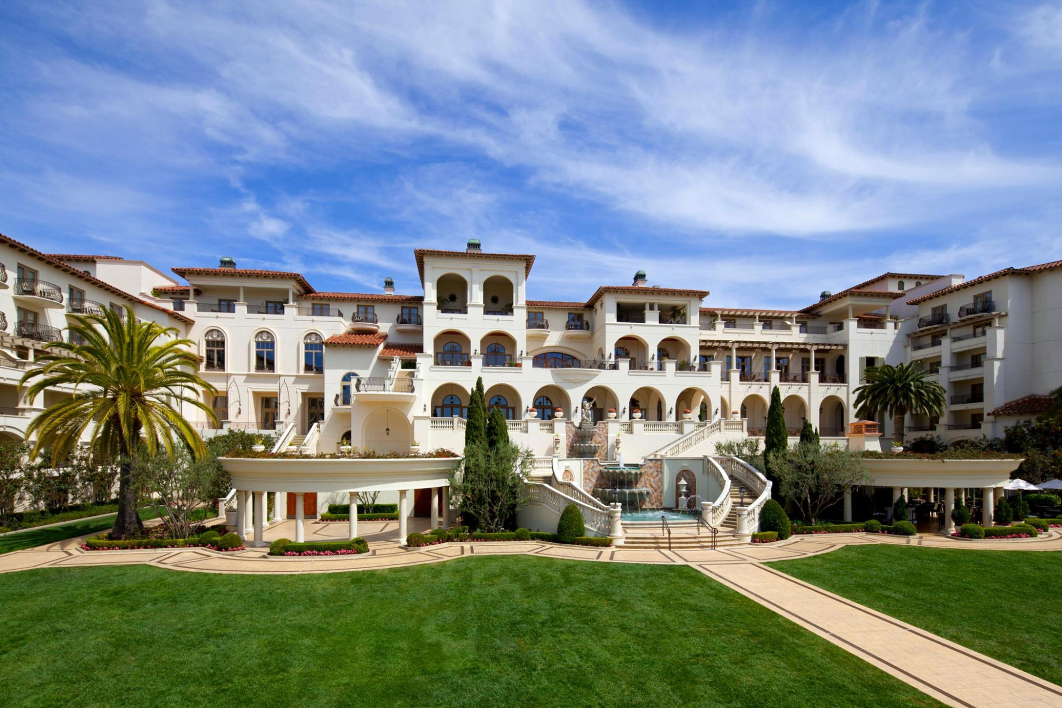
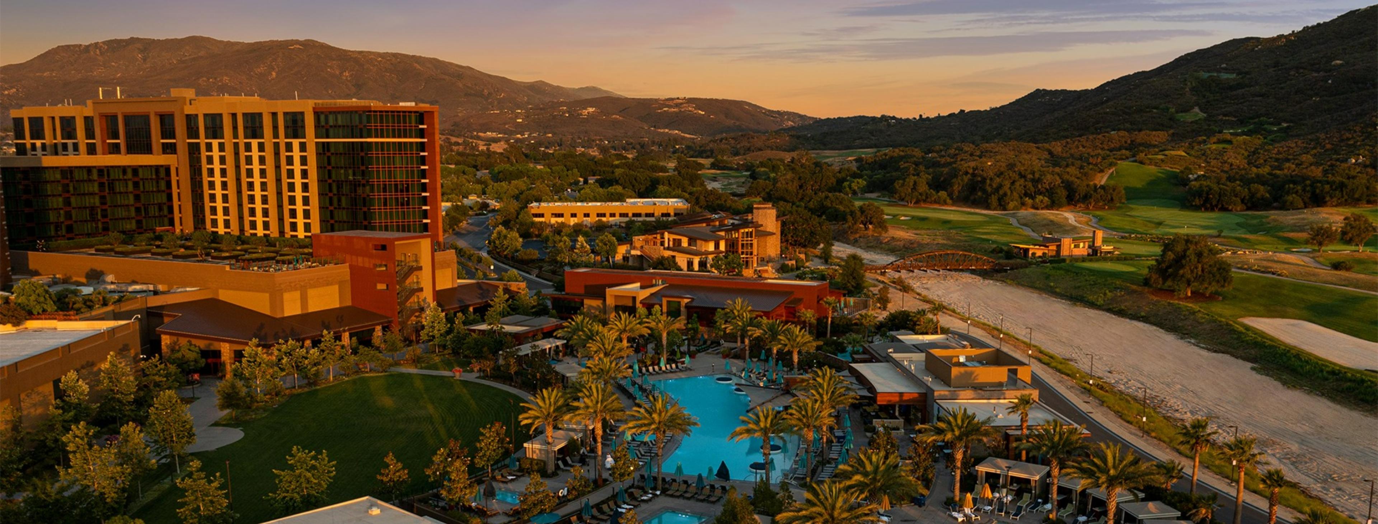
| Spaces | Seated | Standing |
|---|---|---|
| Summit Ballroom | 5573 | 5573 |
| Summit Ballroom ABC | 3960 | 3960 |
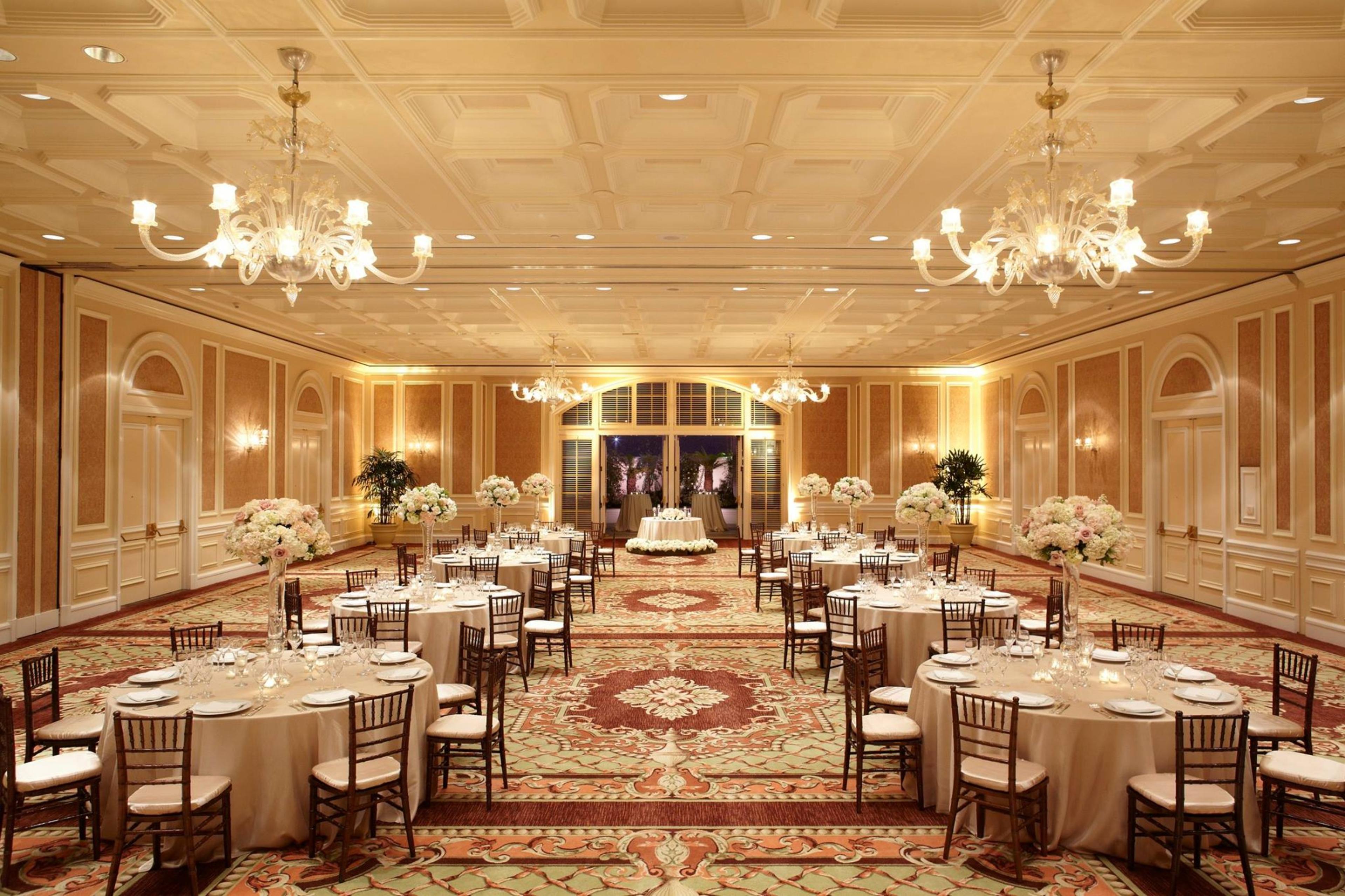
| Spaces | Seated | Standing |
|---|---|---|
| Avalon Terrace | 140 | 200 |
| Kingfisher | 212 | 250 |
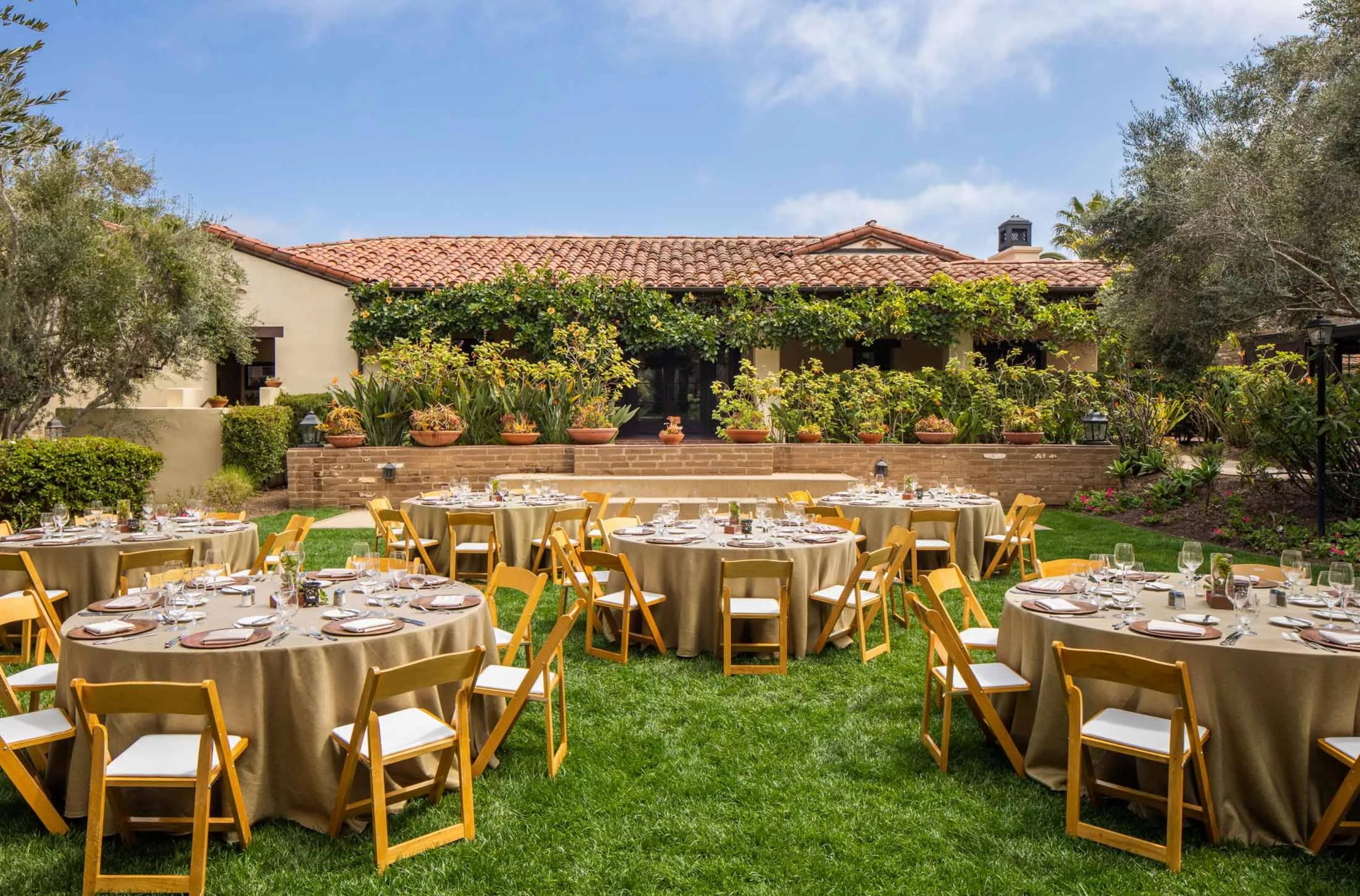
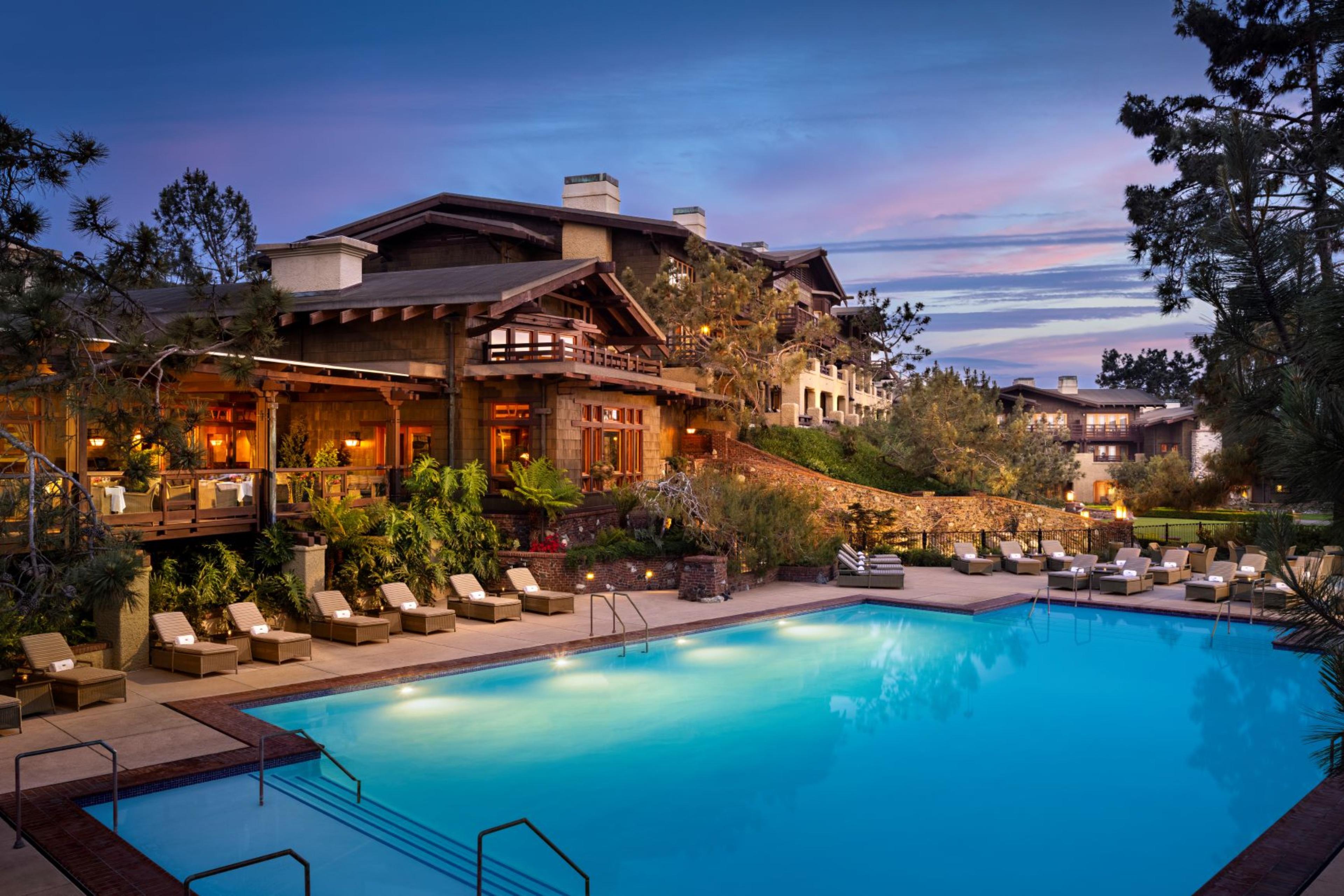
| Spaces | Seated | Standing |
|---|---|---|
| Maurice Braun Ballroom | 334 | 469 |
| Charles Reiffel Room | 260 | 351 |
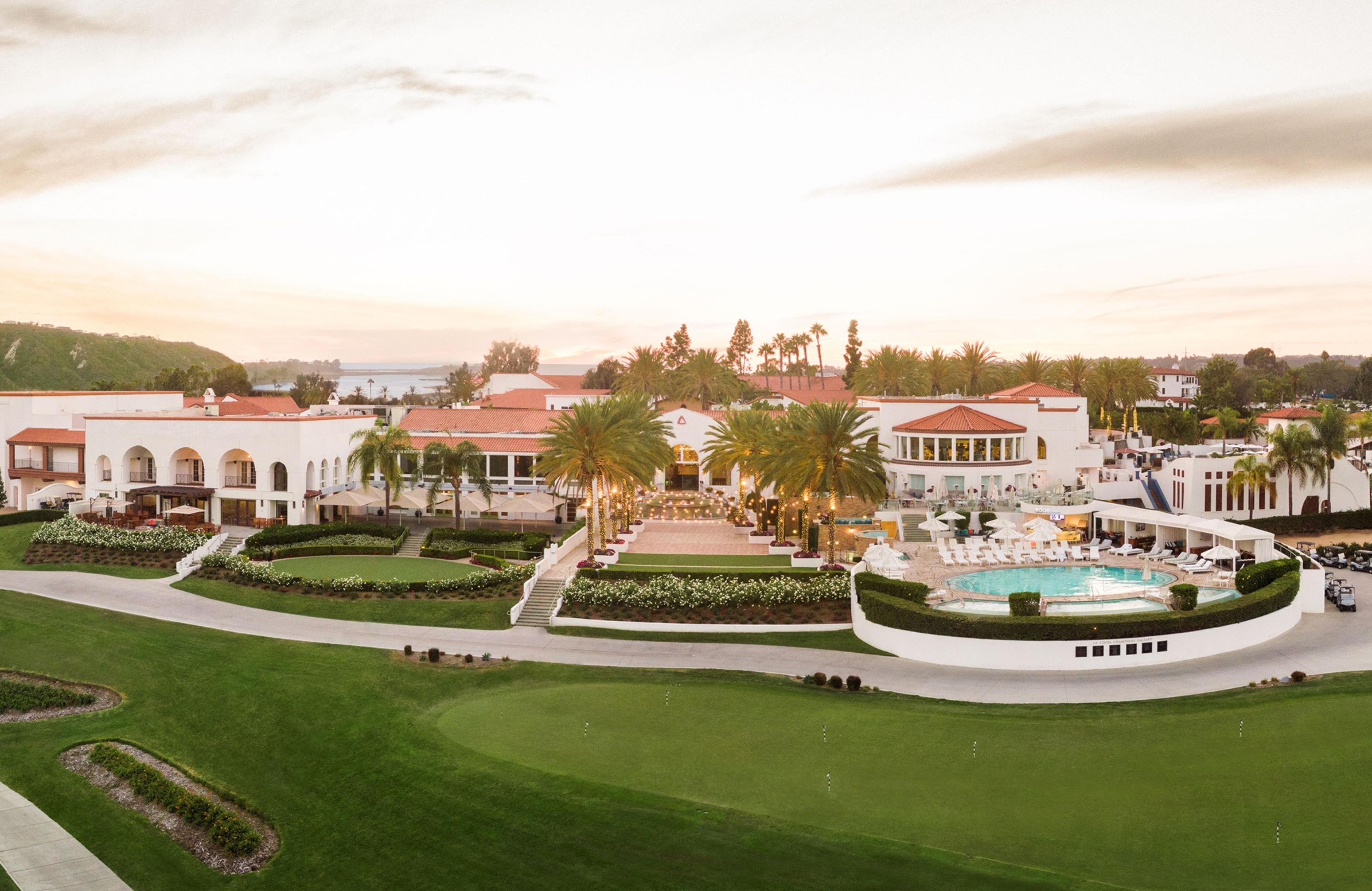
| Spaces | Seated | Standing |
|---|---|---|
| Costa Del Sol Ballroom | 2900 | 2900 |
| Costa Salon A | 160 | 160 |
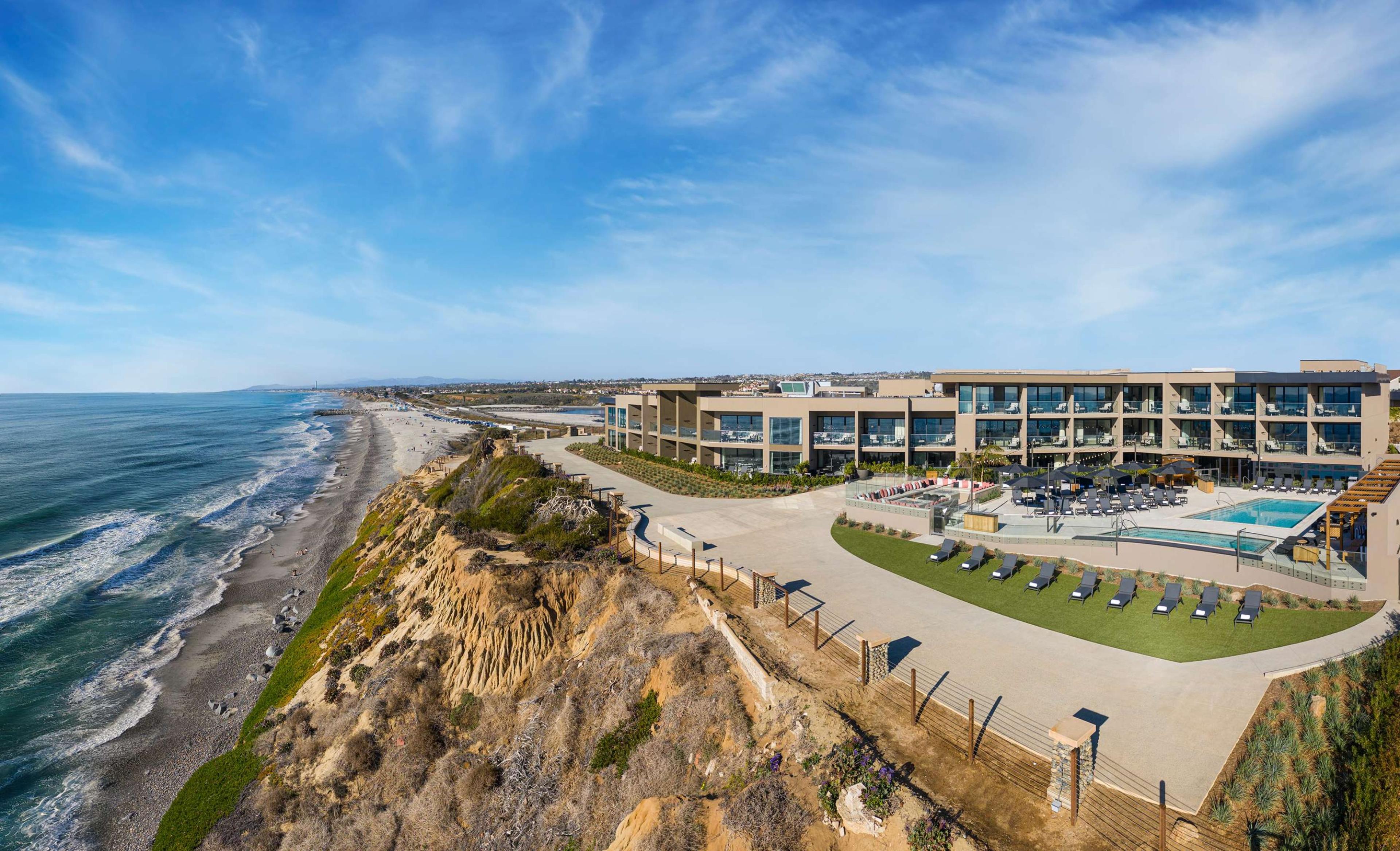
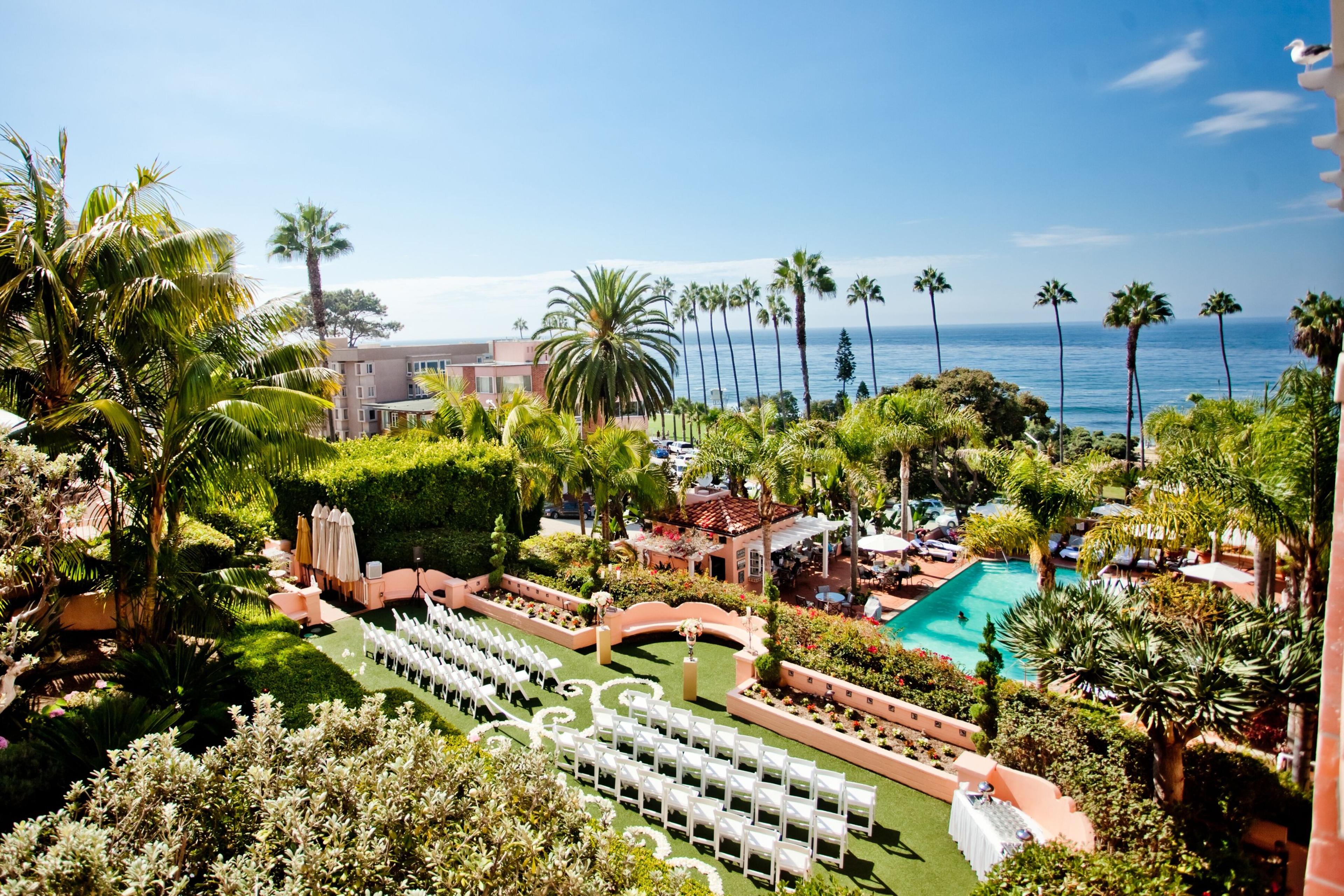
| Spaces | Seated | Standing |
|---|---|---|
| Veranda Ballroom, Salon & Terraza | -- | 175 |
| The Garden | -- | 150 |