Convention Center
Columbus, OH
| Spaces | Seated | Standing |
|---|---|---|
| Exhibit Hall A | 6200 | 6200 |
| Exhibit Hall B | 7200 | 7200 |
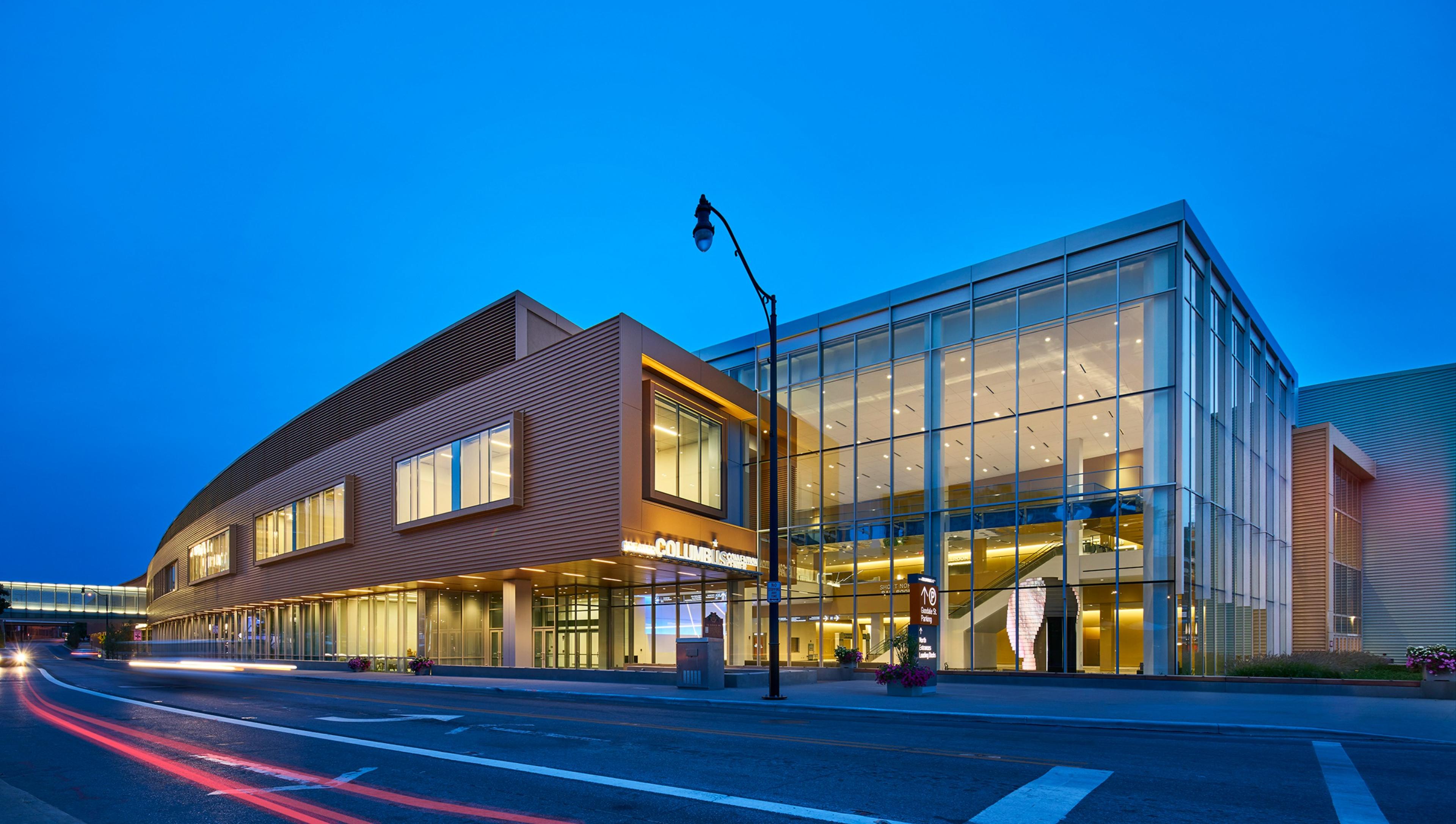
| Spaces | Seated | Standing |
|---|---|---|
| Exhibit Hall A | 6200 | 6200 |
| Exhibit Hall B | 7200 | 7200 |
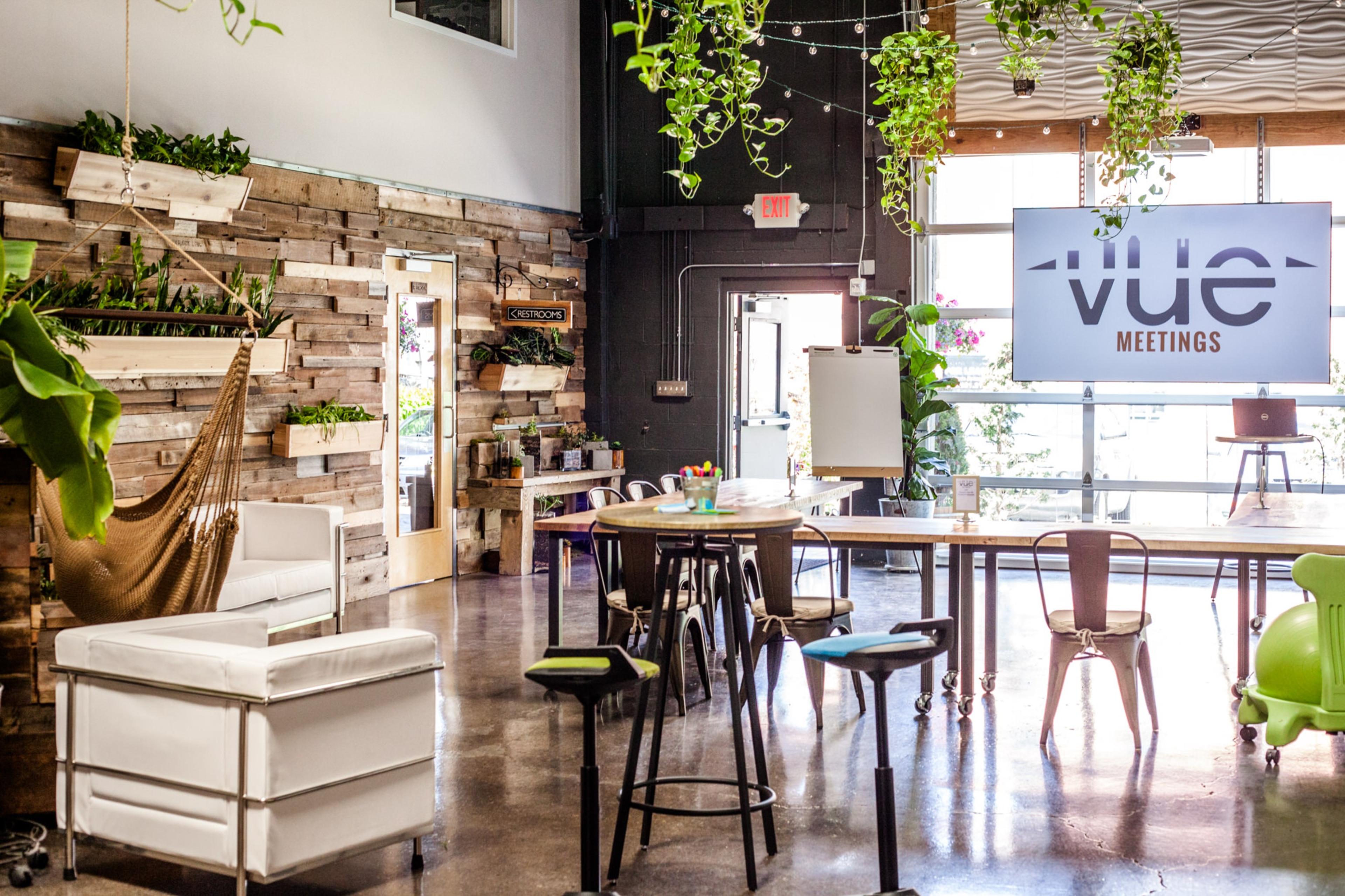
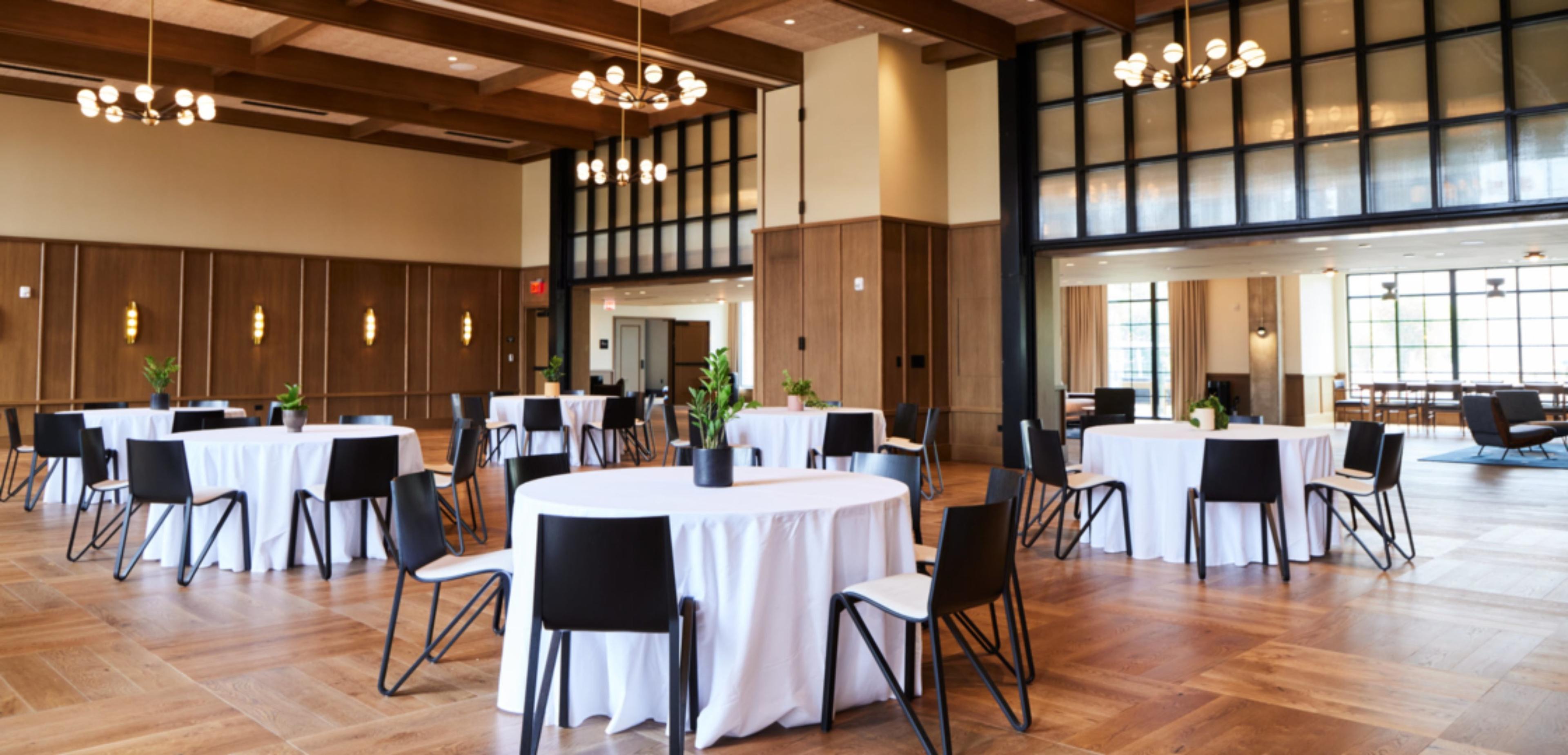
| Spaces | Seated | Standing |
|---|---|---|
| The Franklin Gallery | 240 | 300 |
| The Franklin Gallery A | 140 | 260 |
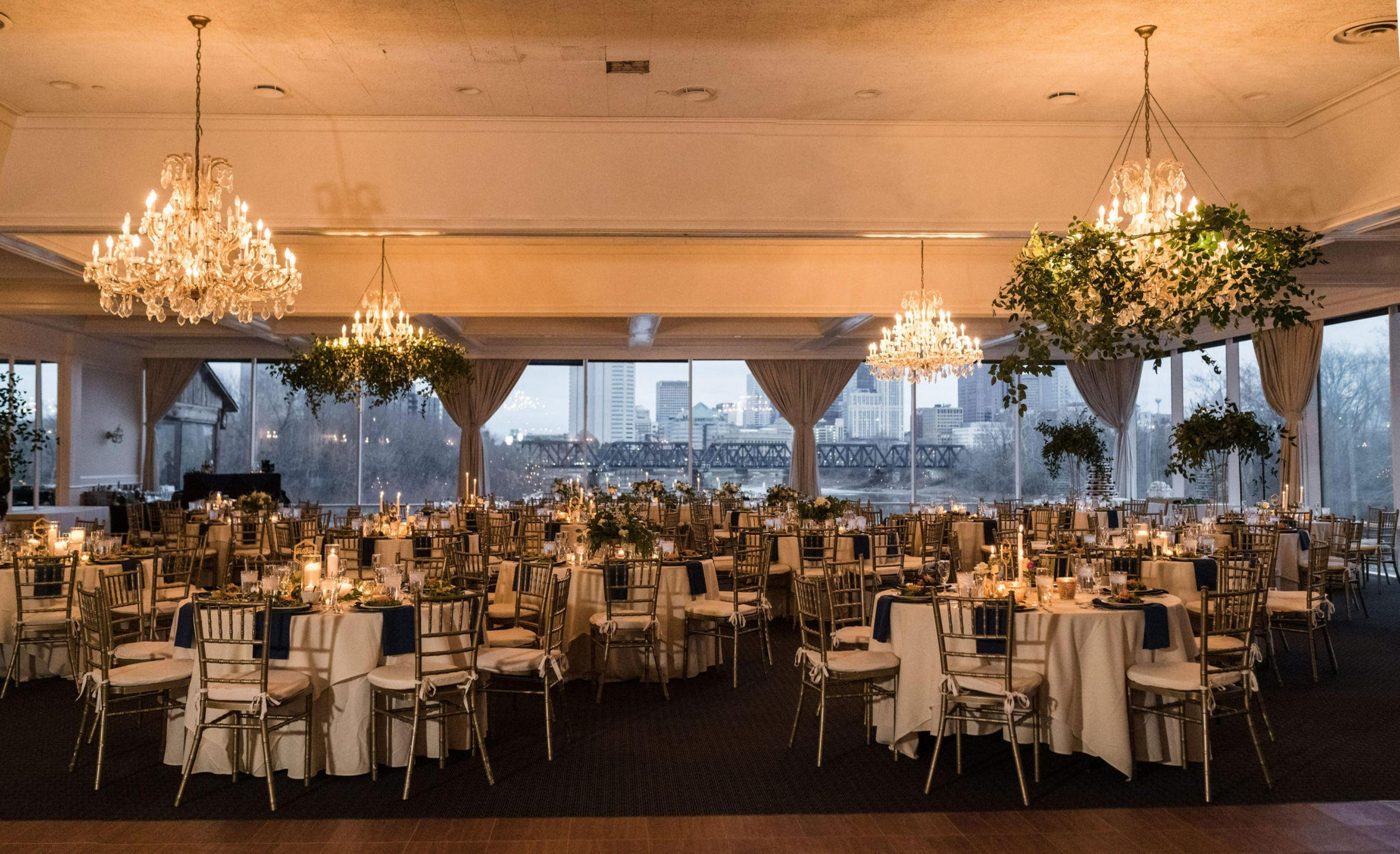
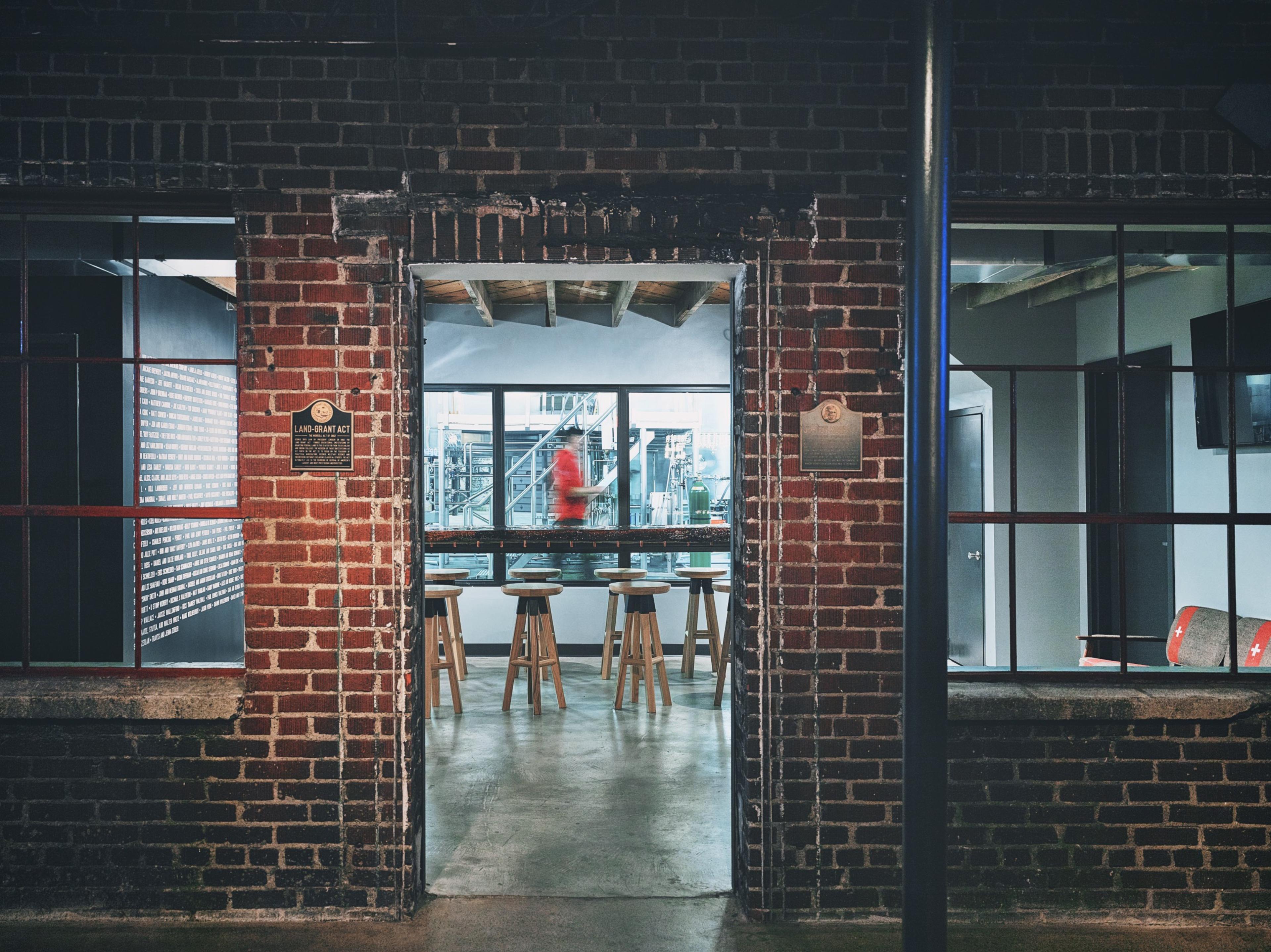
| Spaces | Seated | Standing |
|---|---|---|
| Kickstarter Room | 25 | -- |
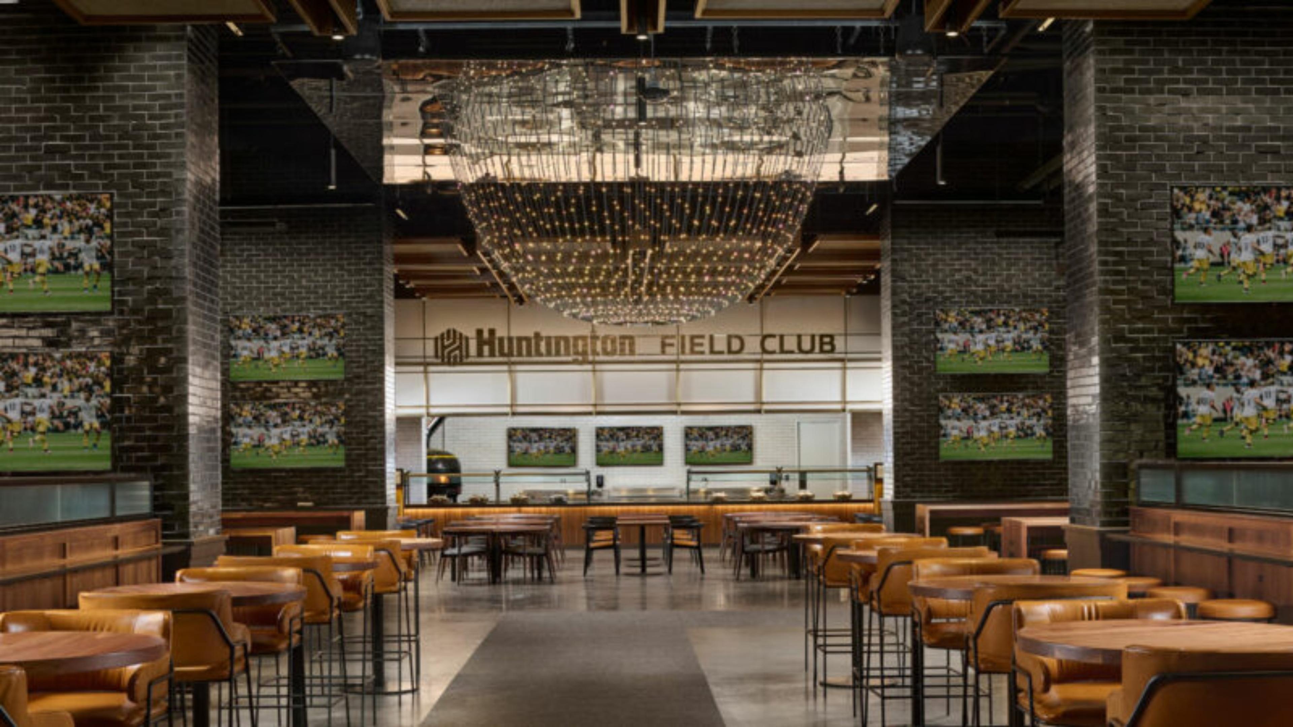
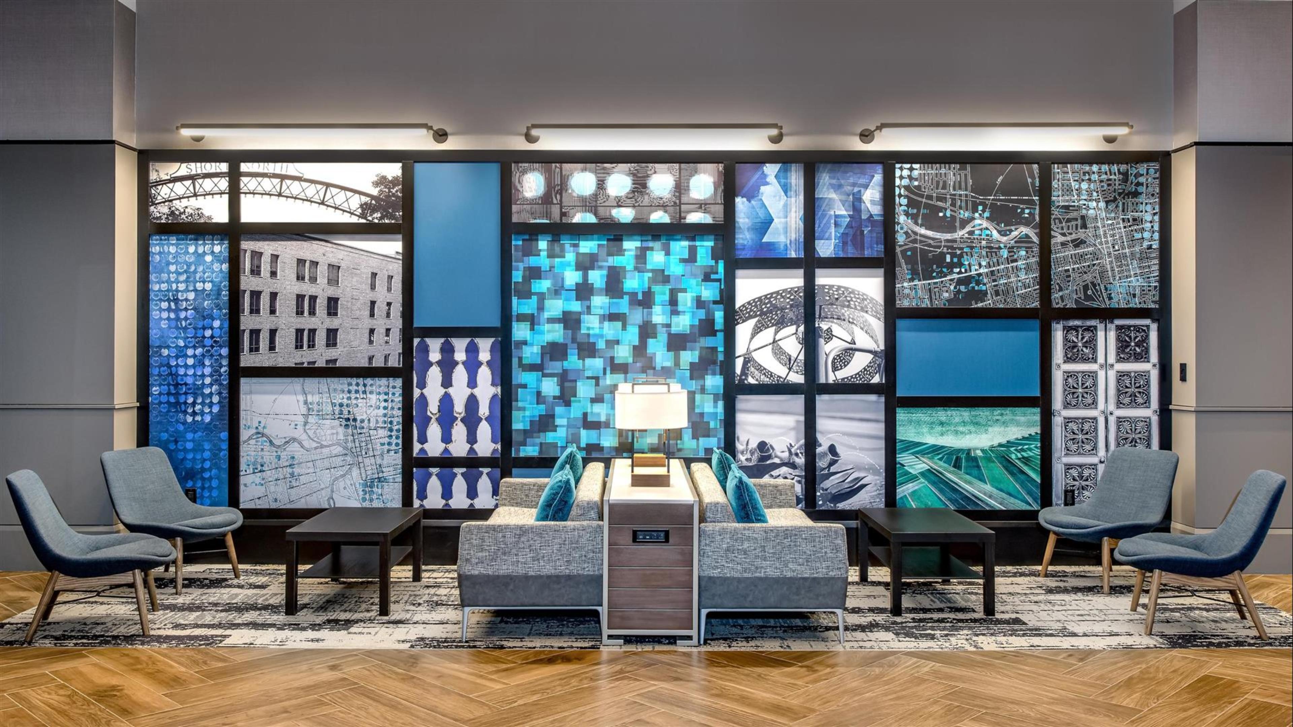
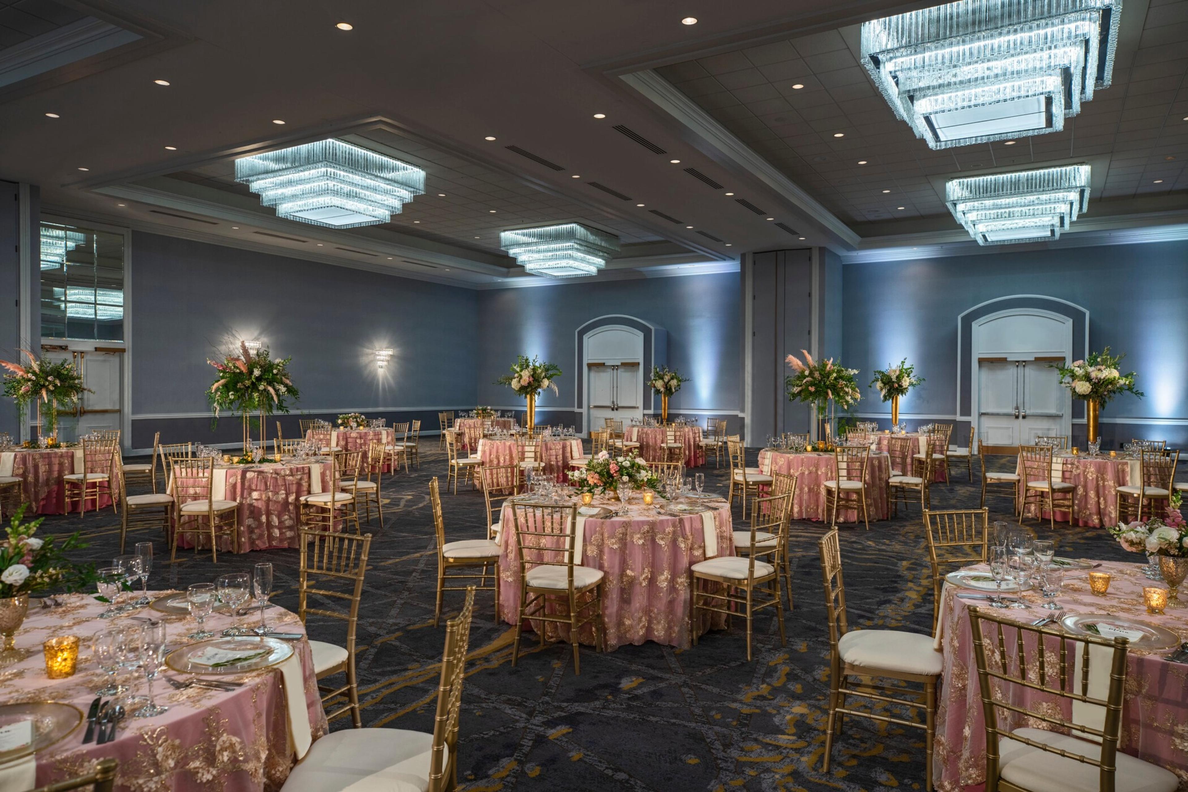
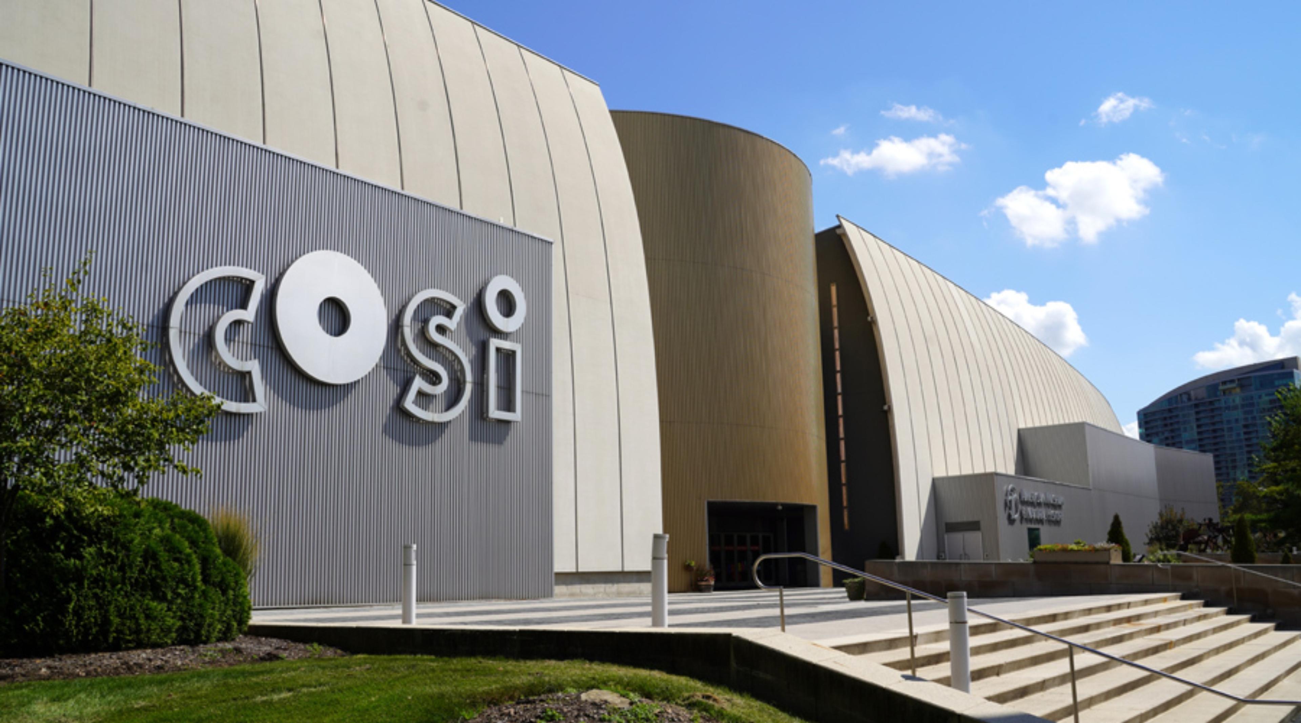
| Spaces | Seated | Standing |
|---|---|---|
| Planetarium | 211 | 211 |
| Giant Screen Thearter | 388 | 388 |
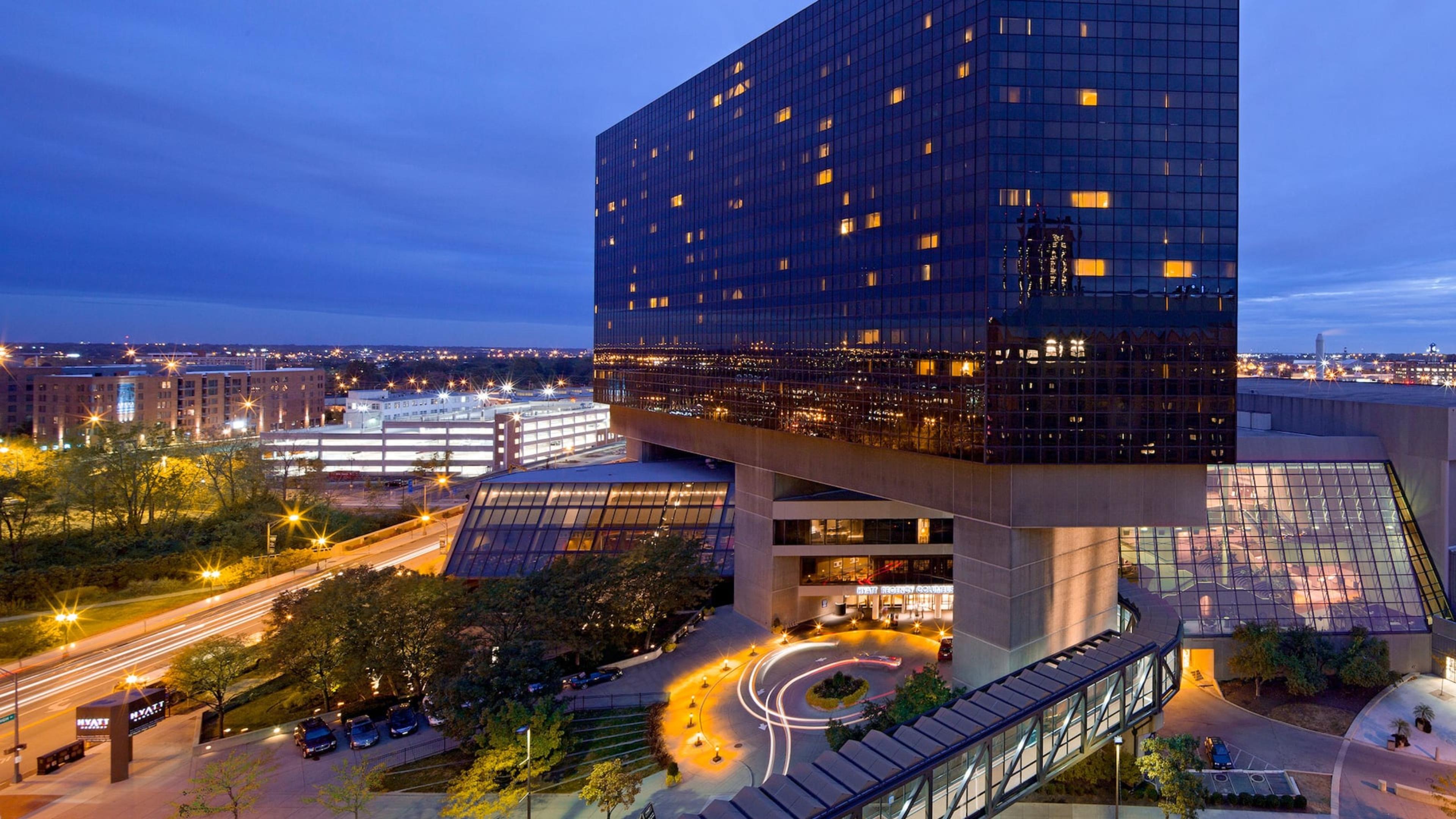
| Spaces | Seated | Standing |
|---|---|---|
| Regency Ballroom | 1580 | 1600 |
| Regency Balcony | 150 | 150 |
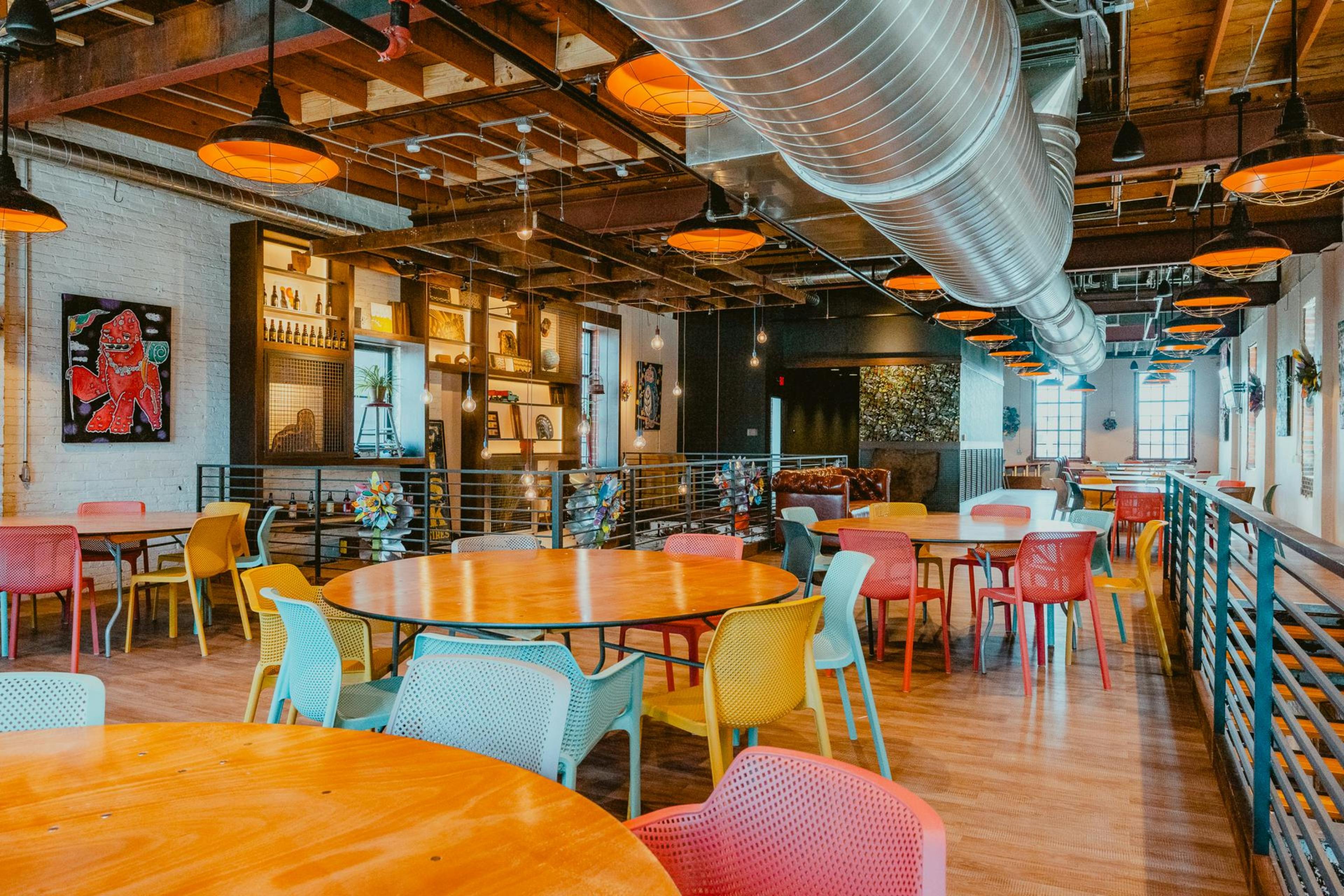
| Spaces | Seated | Standing |
|---|---|---|
| Second Floor Event Room | 80 | 145 |
| Outdoor Mezzanine Space | -- | 99 |
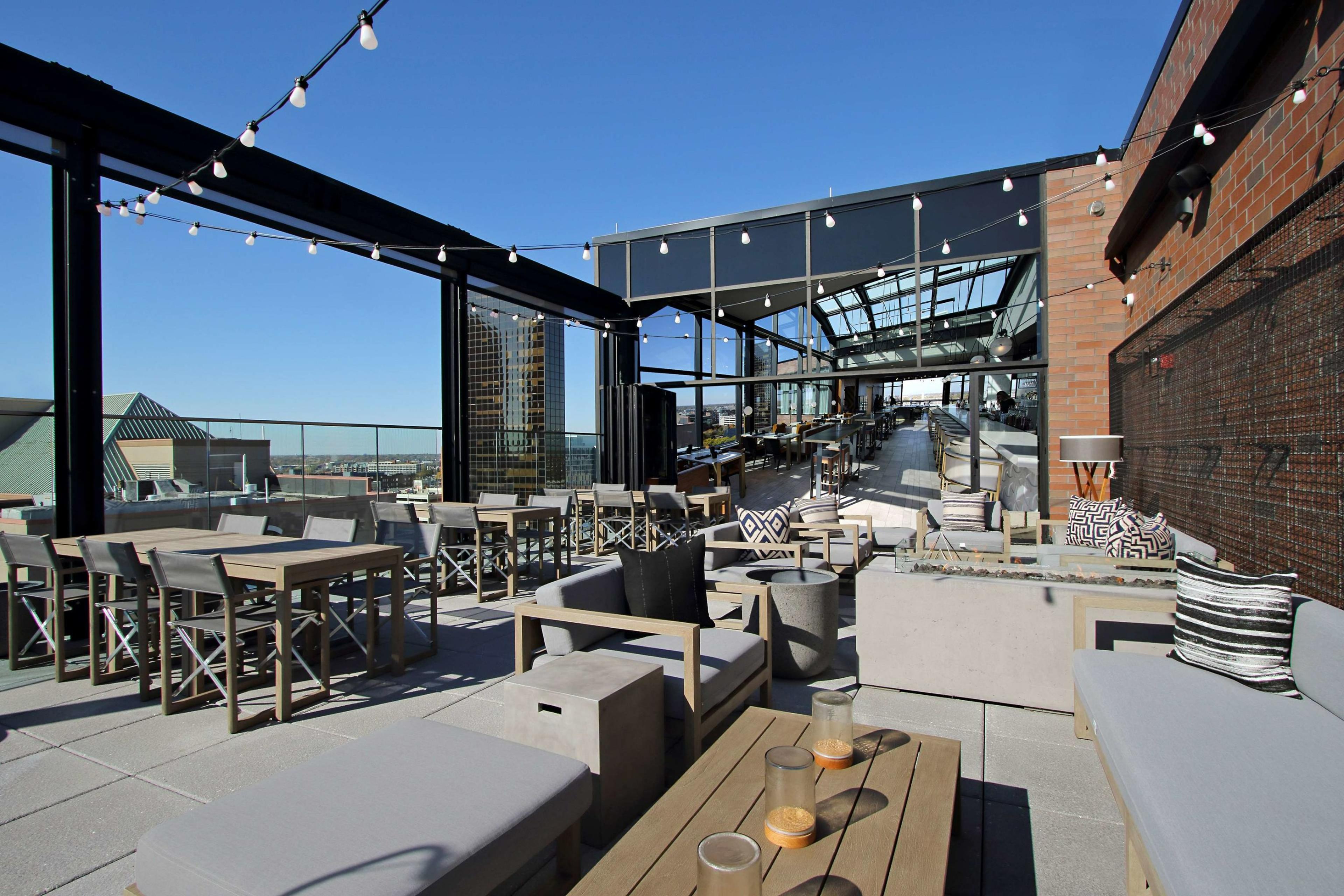
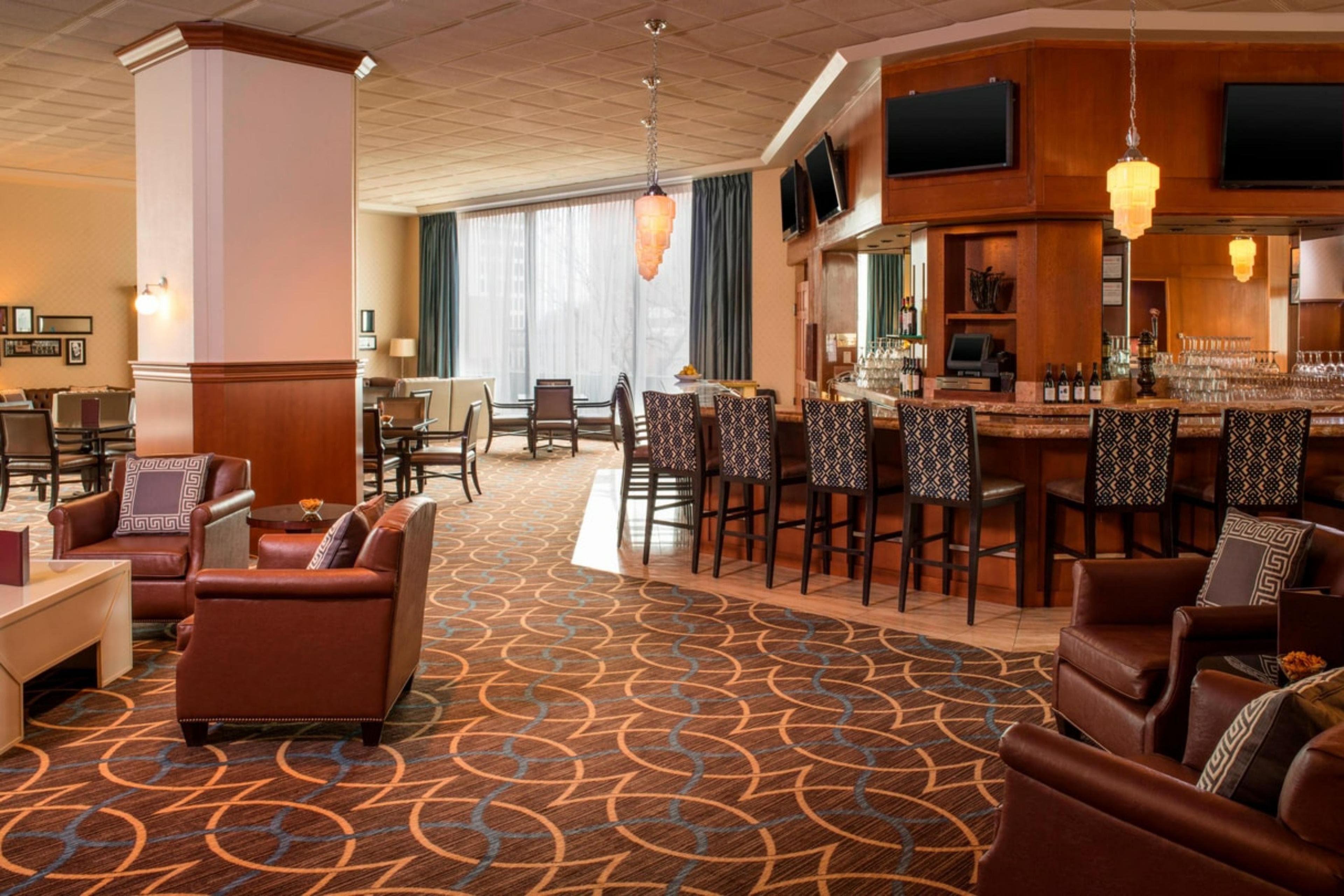
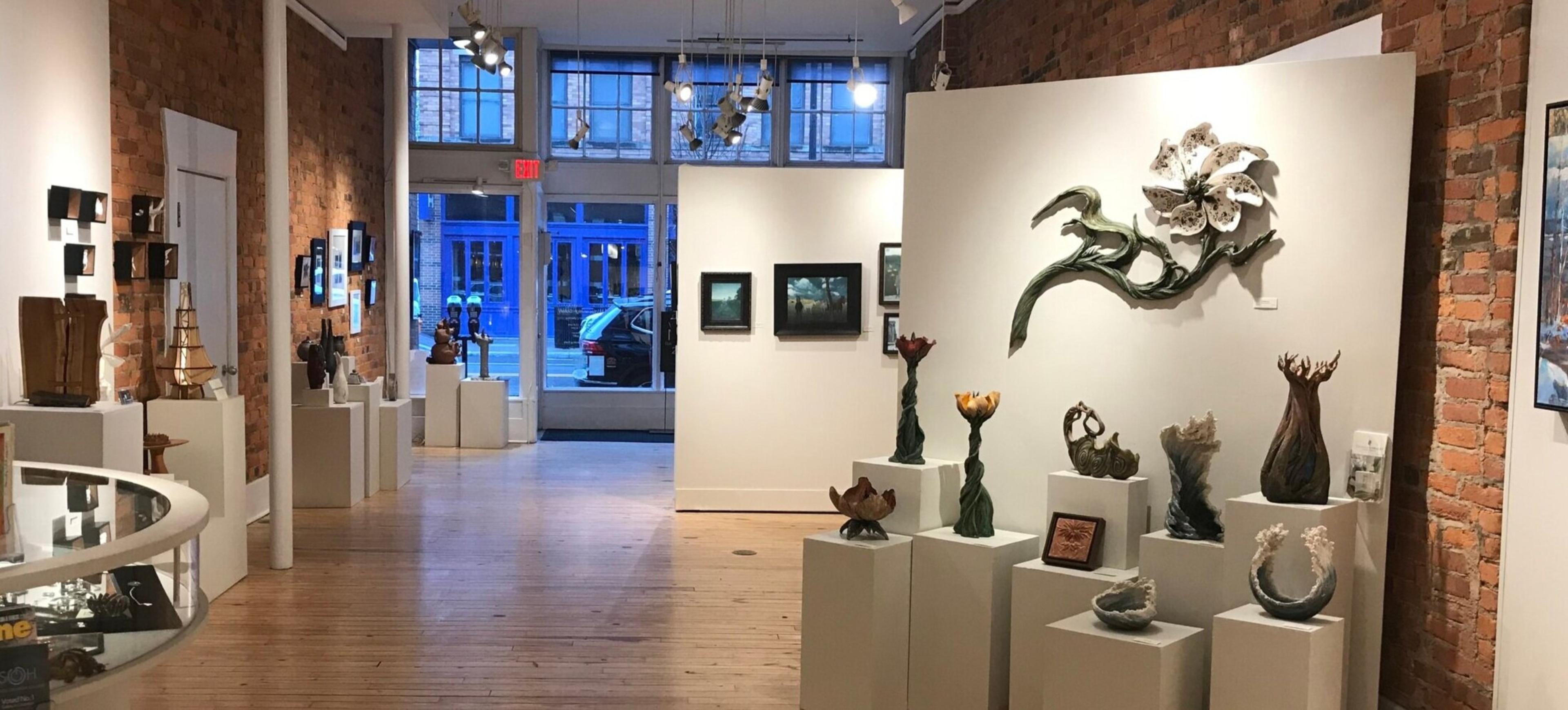
| Spaces | Seated | Standing |
|---|---|---|
| Event Space | -- | 100 |
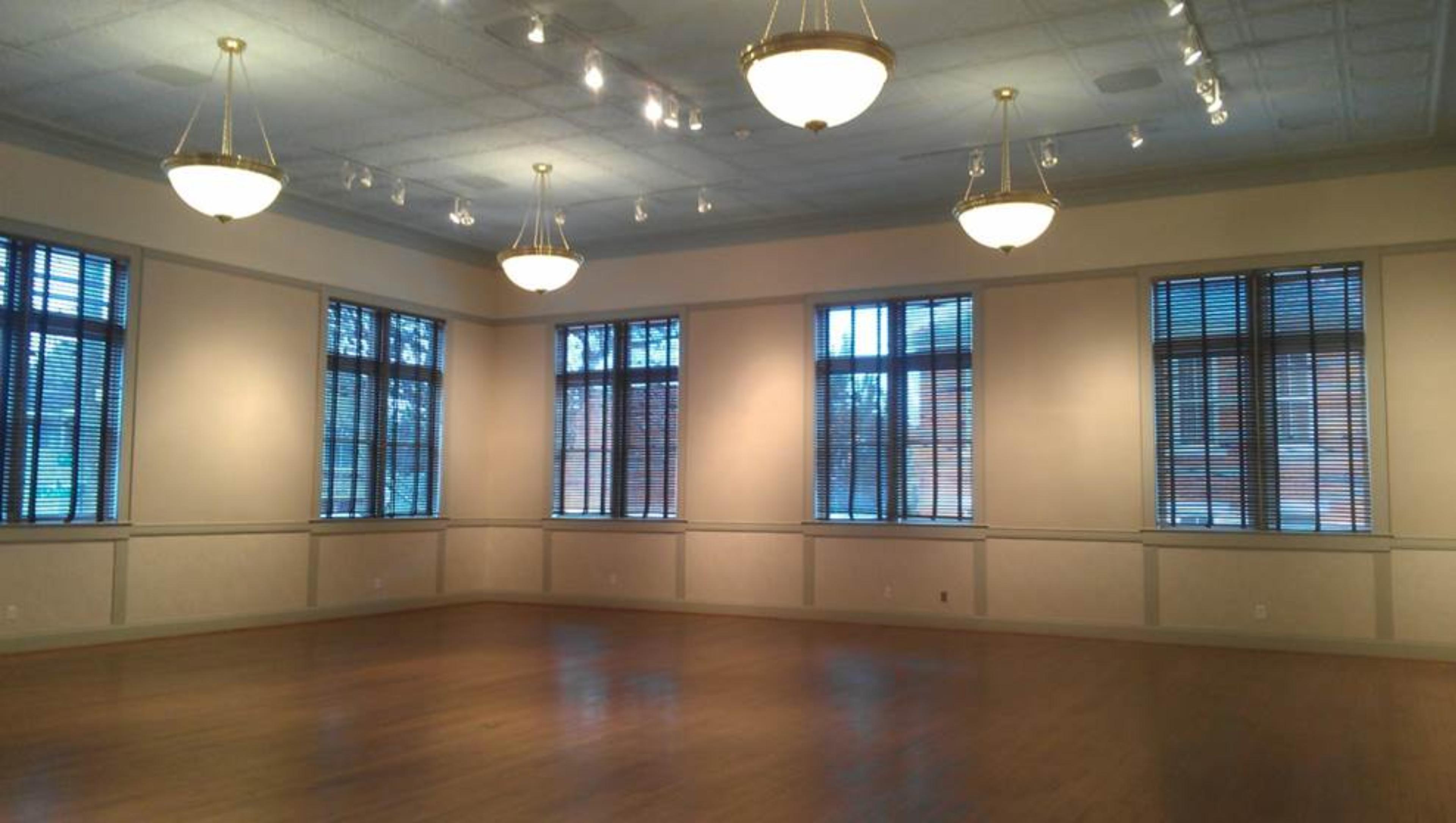
| Spaces | Seated | Standing |
|---|---|---|
| Brent Warner Fest Hall | 135 | 238 |
| Scheurer Room | 40 | 40 |
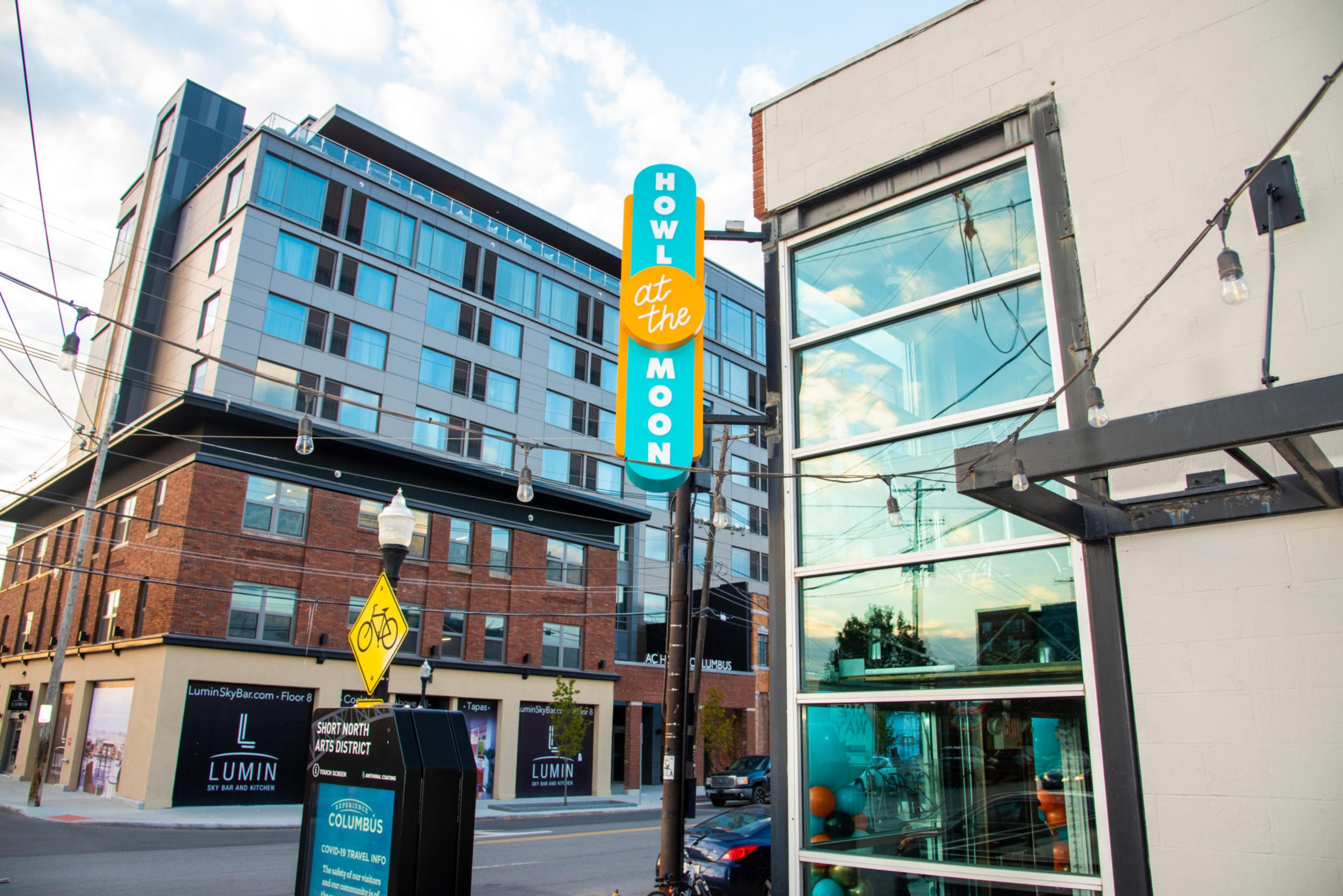
| Spaces | Seated | Standing |
|---|---|---|
| Full Buyout of Howl at the Moon Columbus | 270 | 550 |
| Patio | 50 | 100 |
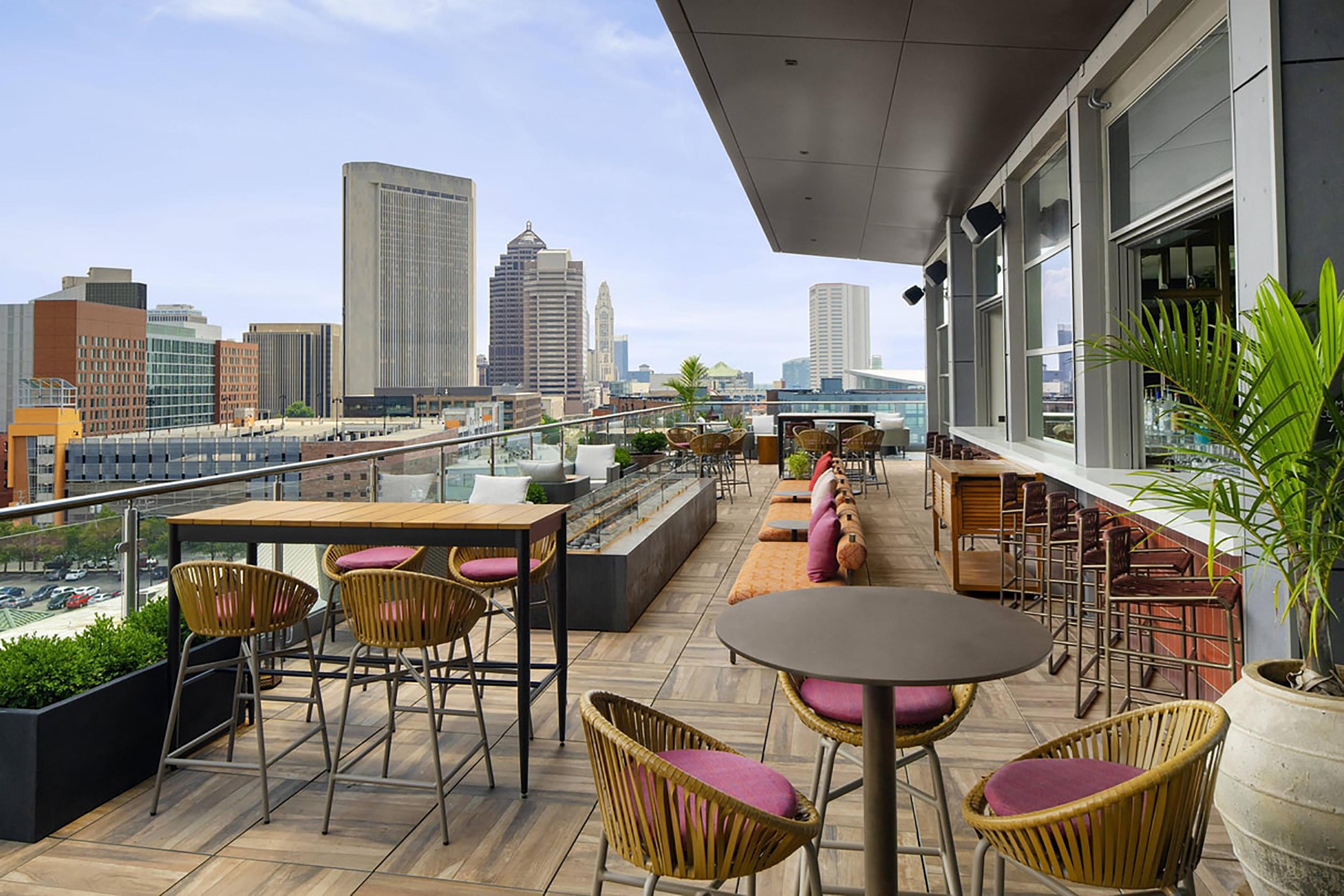
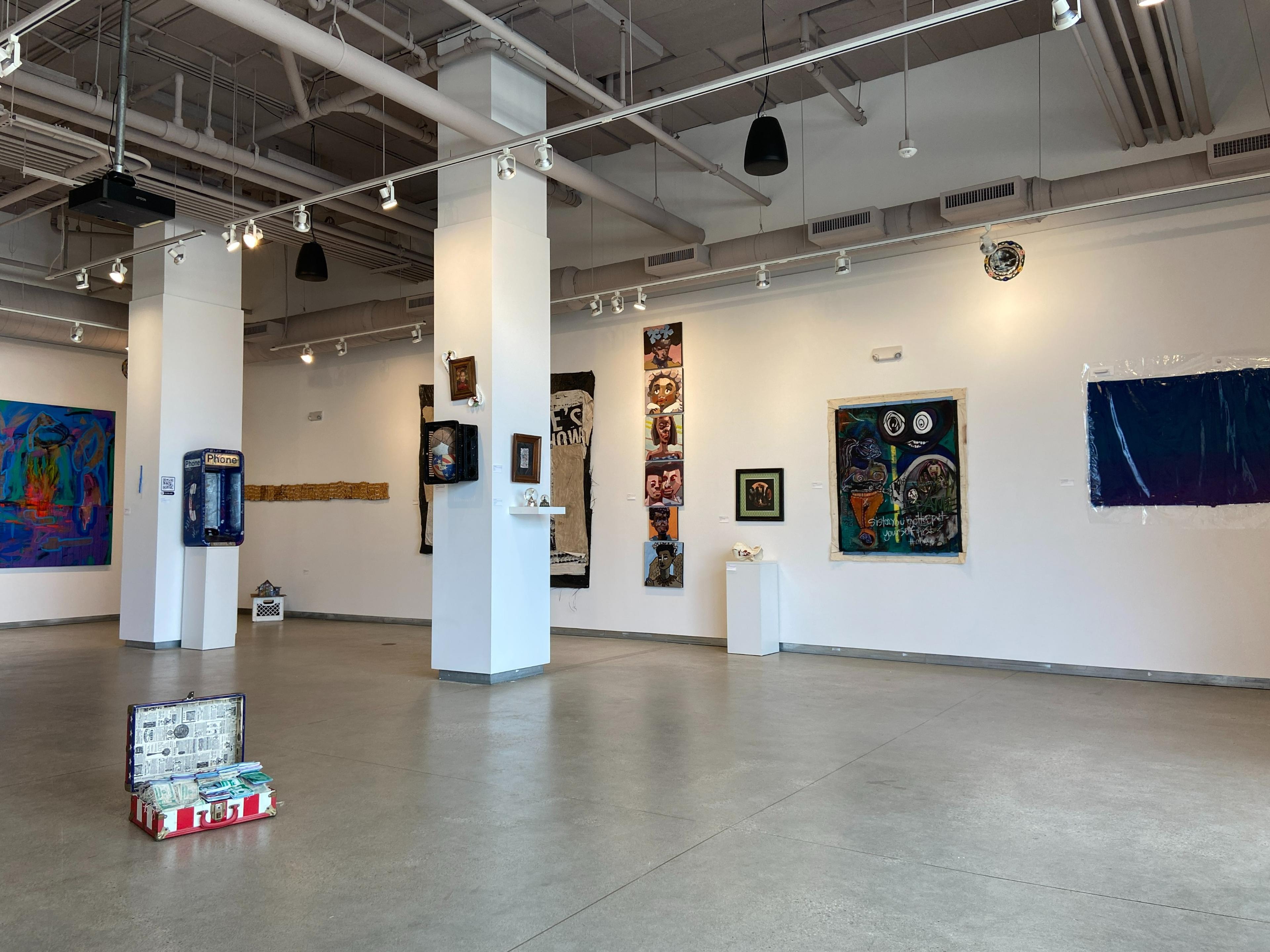
| Spaces | Seated | Standing |
|---|---|---|
| Franklinton | 40 | 100 |
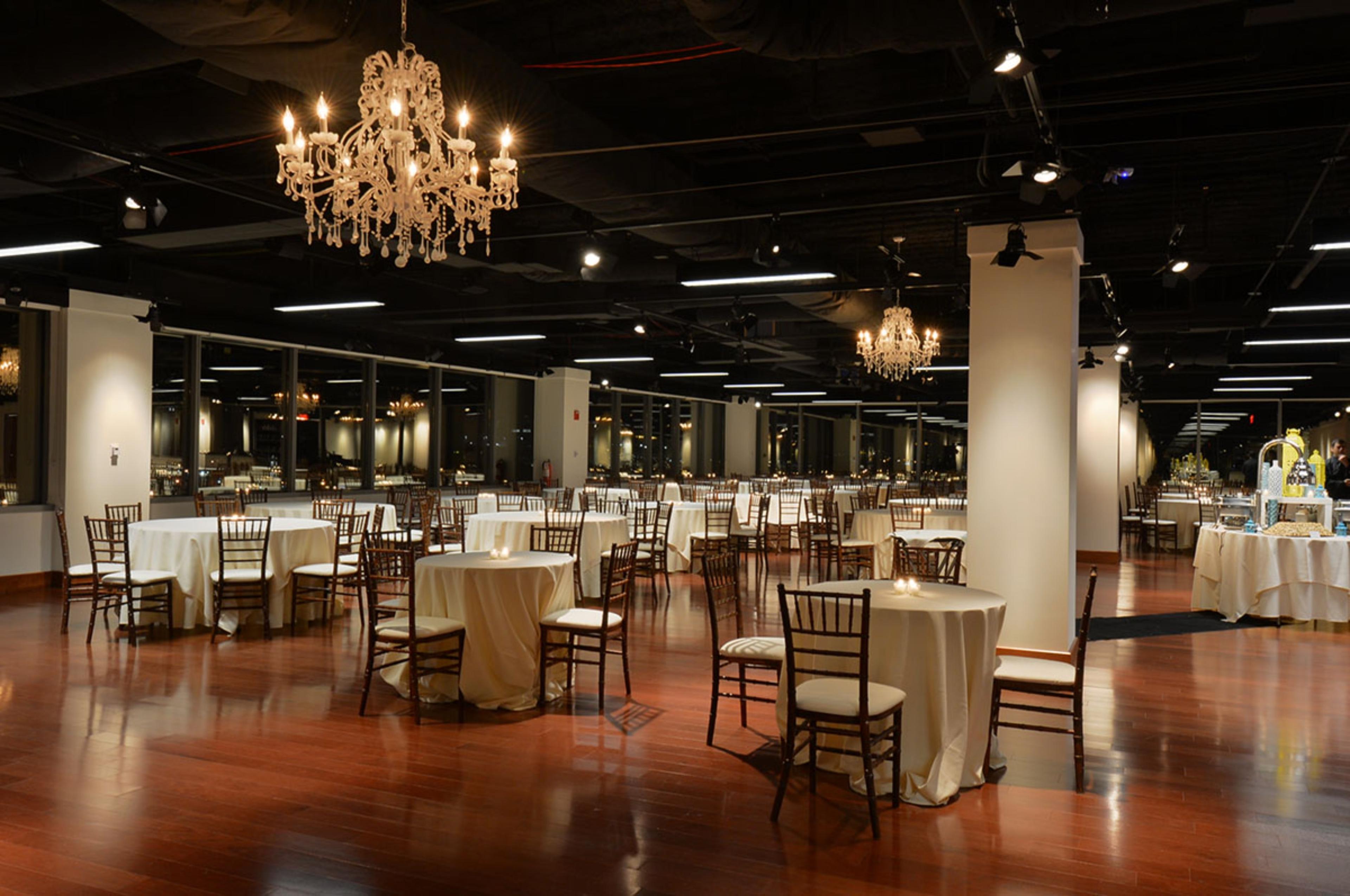
| Spaces | Seated | Standing |
|---|---|---|
| The Ivory Room | 200 | 300 |
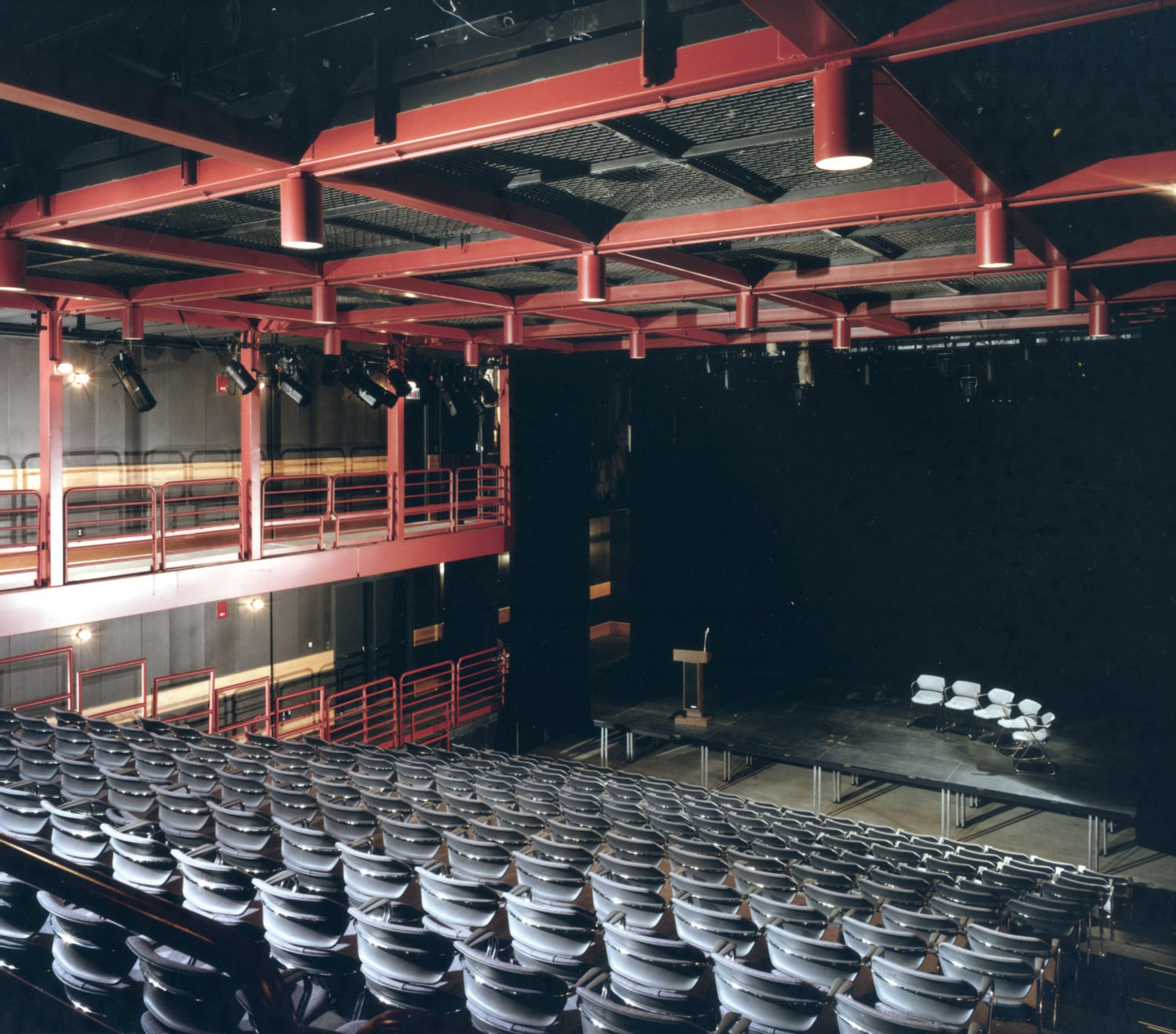
| Spaces | Seated | Standing |
|---|---|---|
| Speaker Jo Ann Davidson Theatre, Riffe Center | 903 | 903 |
| Studio 1 | 227 | -- |
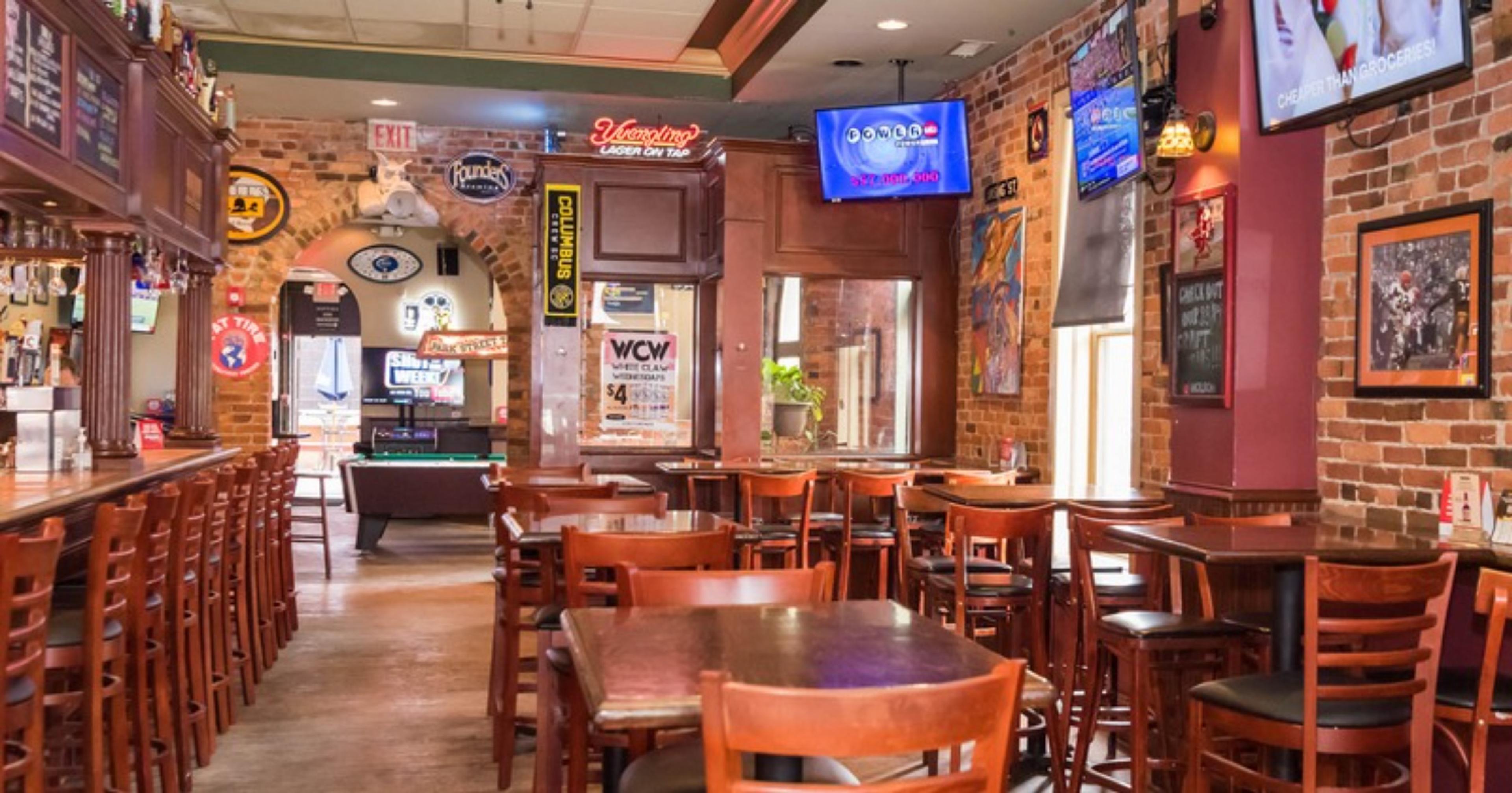
| Spaces | Seated | Standing |
|---|---|---|
| Full Buyout Of The Park Street Tavern | -- | 100 |
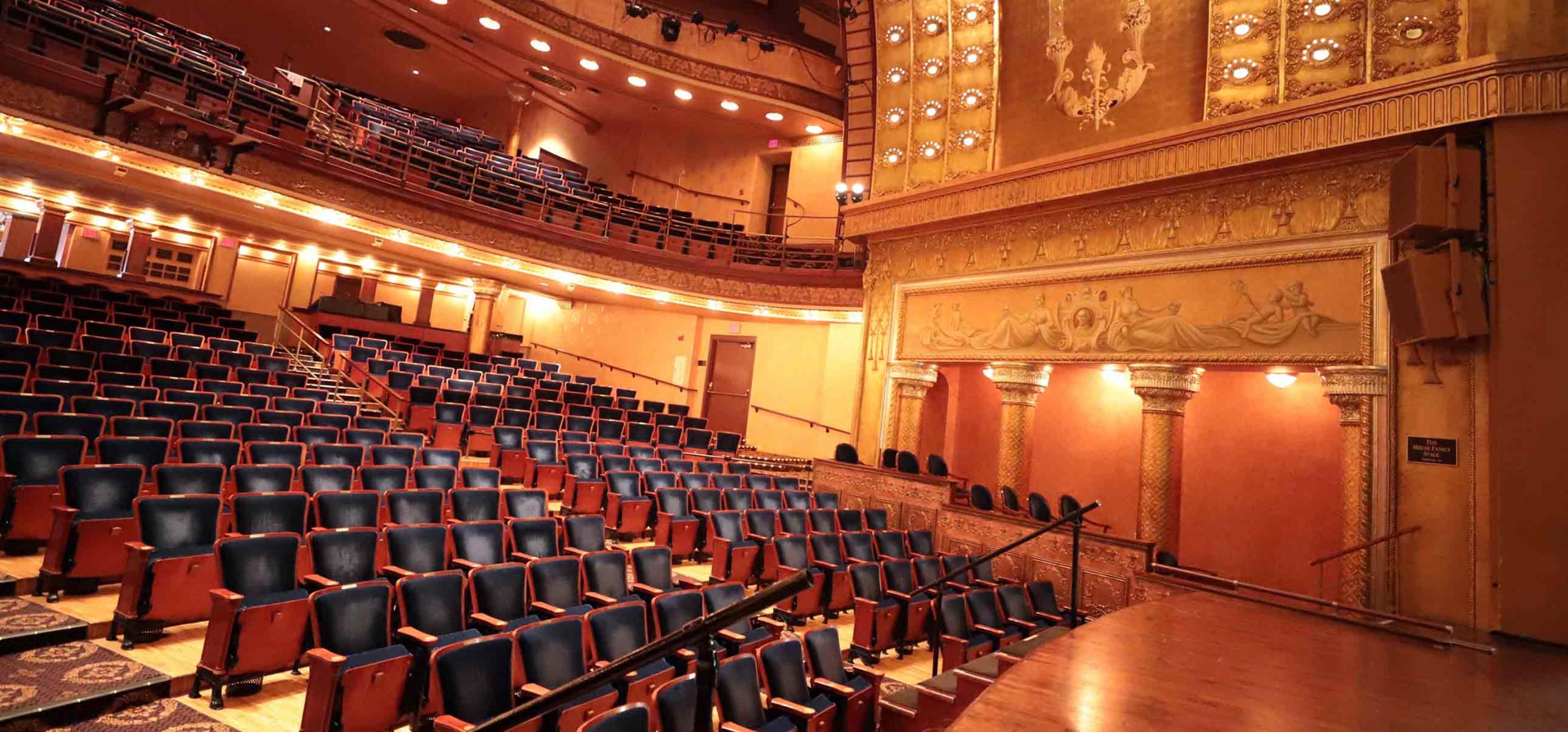
| Spaces | Seated | Standing |
|---|---|---|
| Southern Theatre | 919 | 919 |
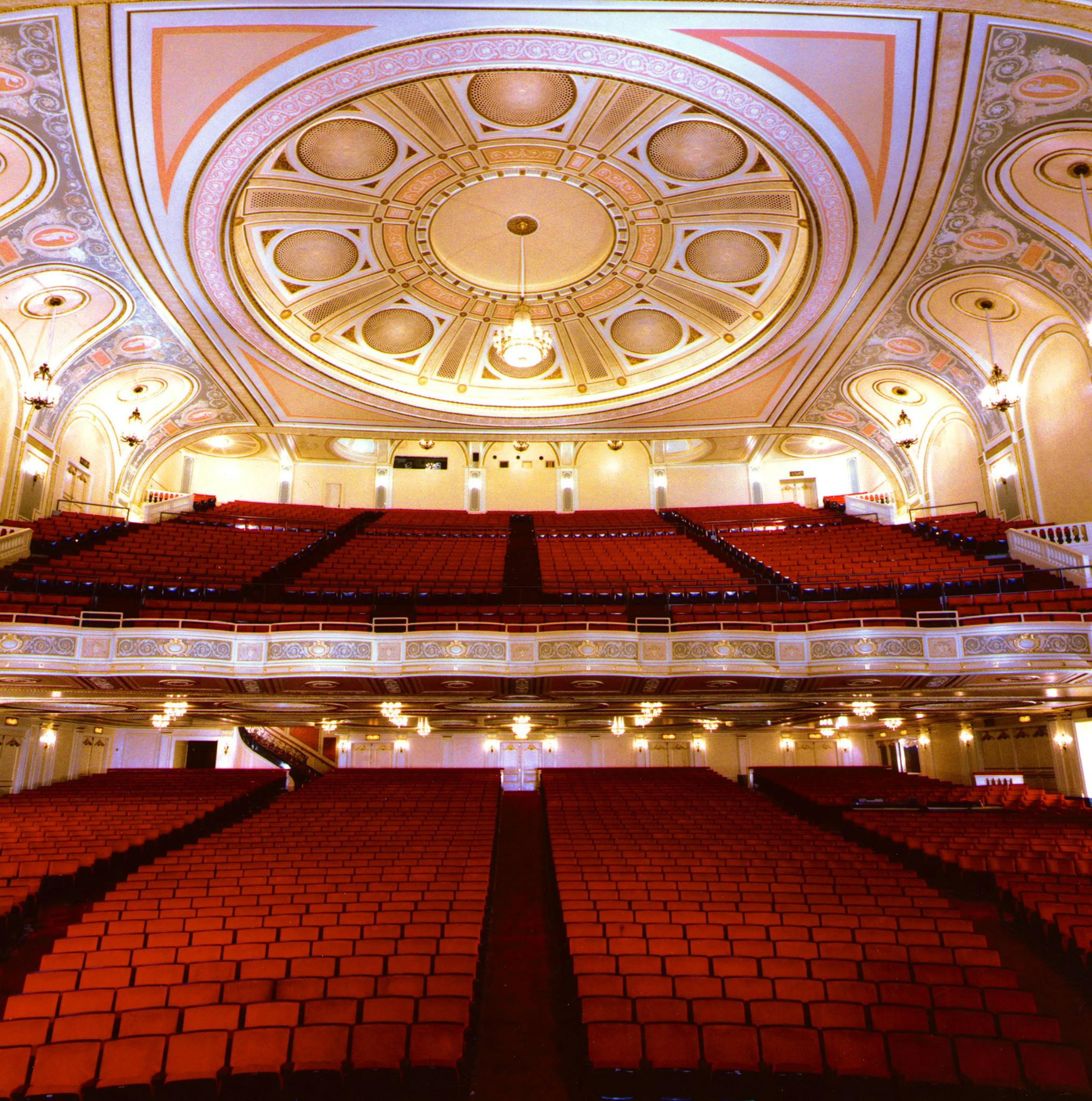
| Spaces | Seated | Standing |
|---|---|---|
| The Theatre | 2695 | -- |
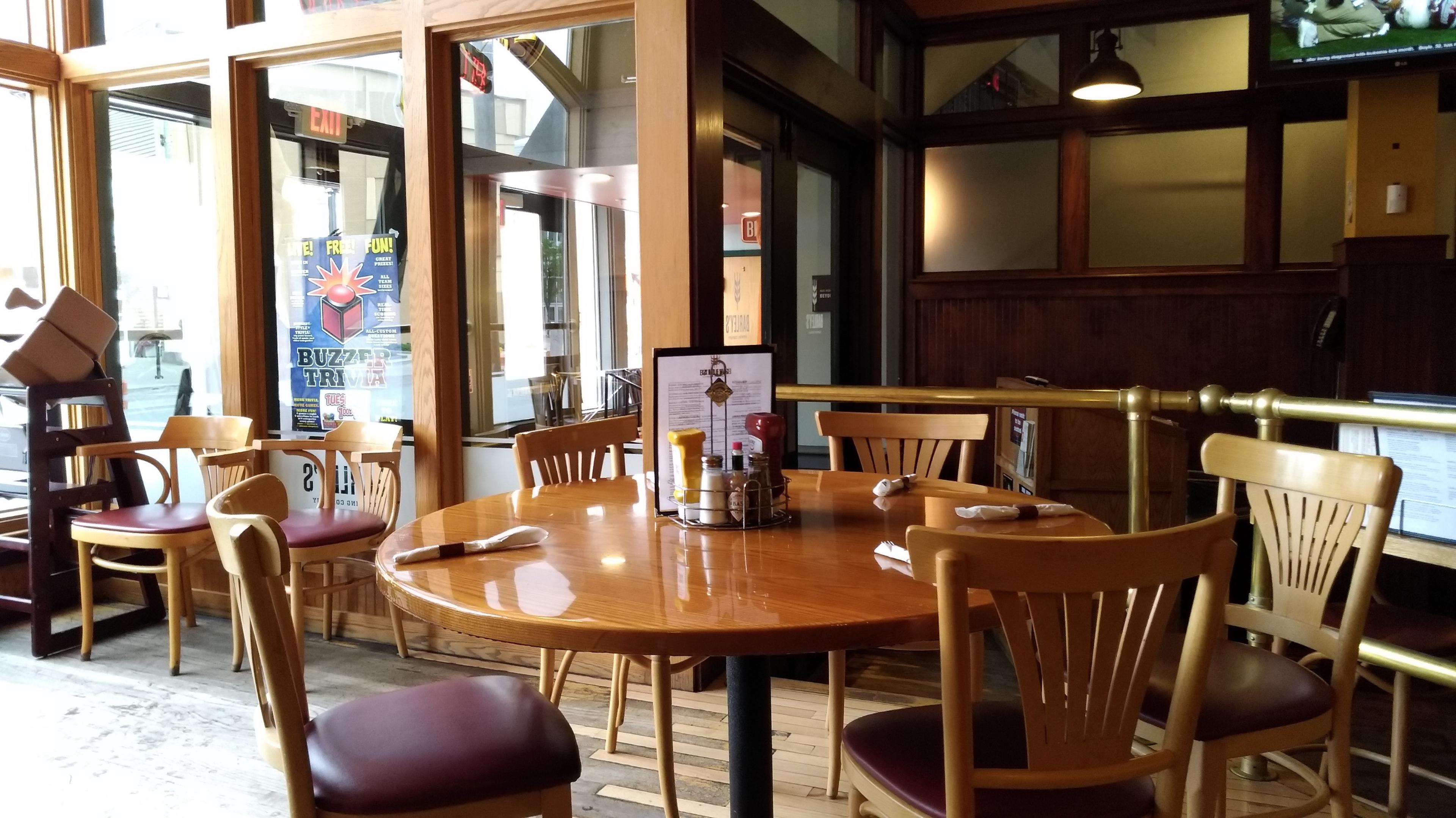
| Spaces | Seated | Standing |
|---|---|---|
| Barley's Brewing Company | 125 | -- |