The Vendry is now part of Groupize! Read more
Location
Capacity
Within 3 miles of Molotov Kitschen Cocktails
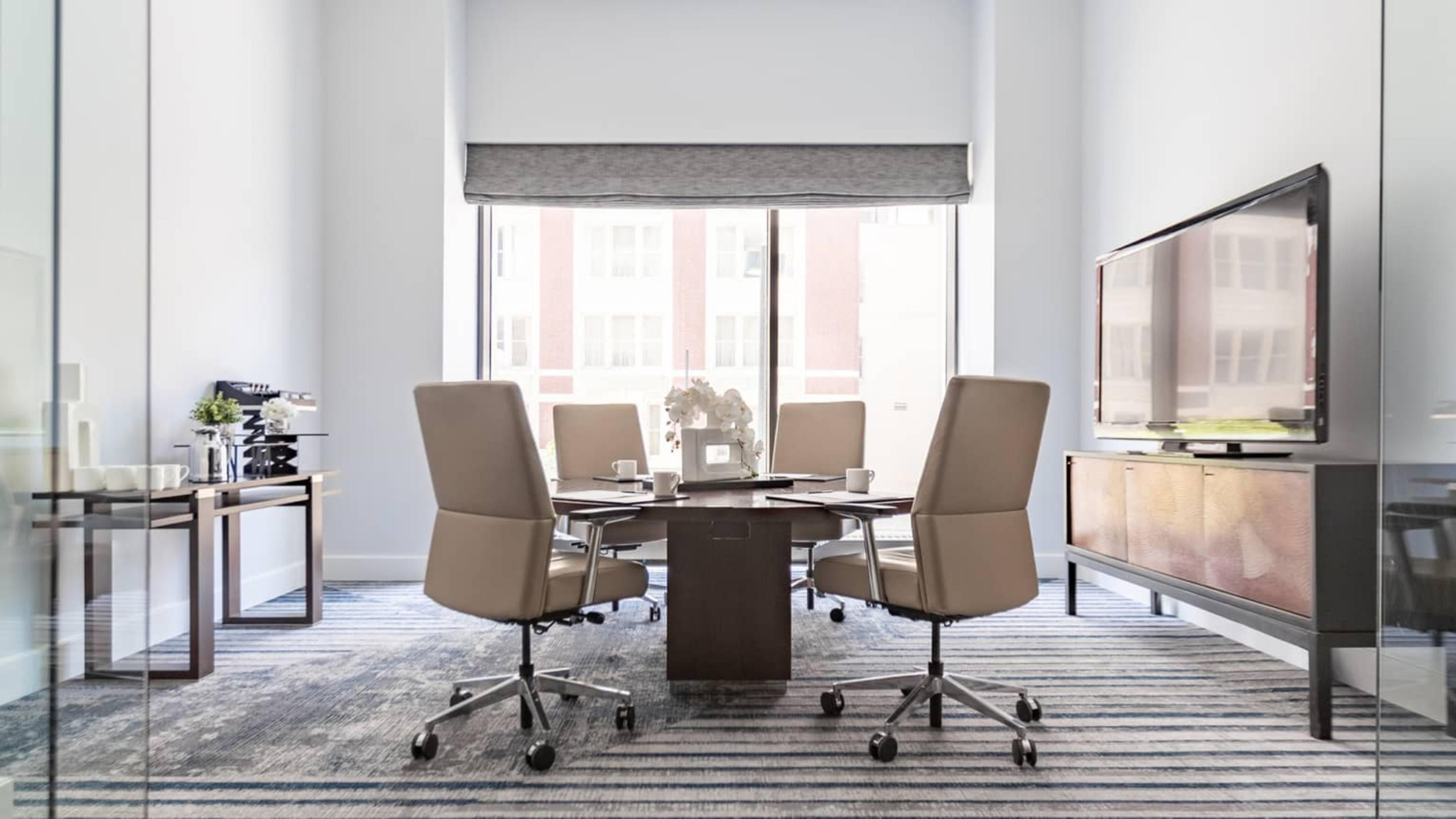
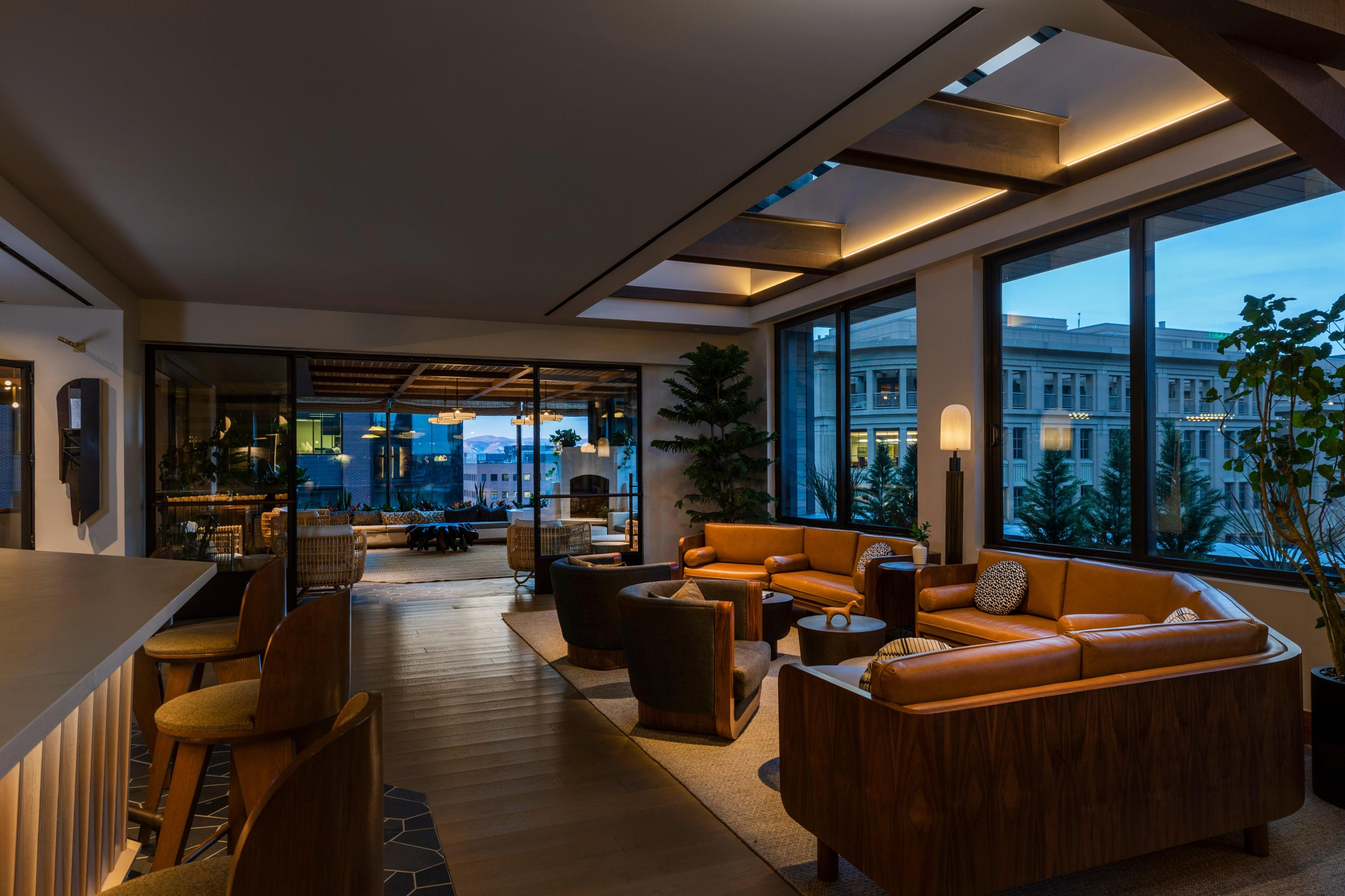

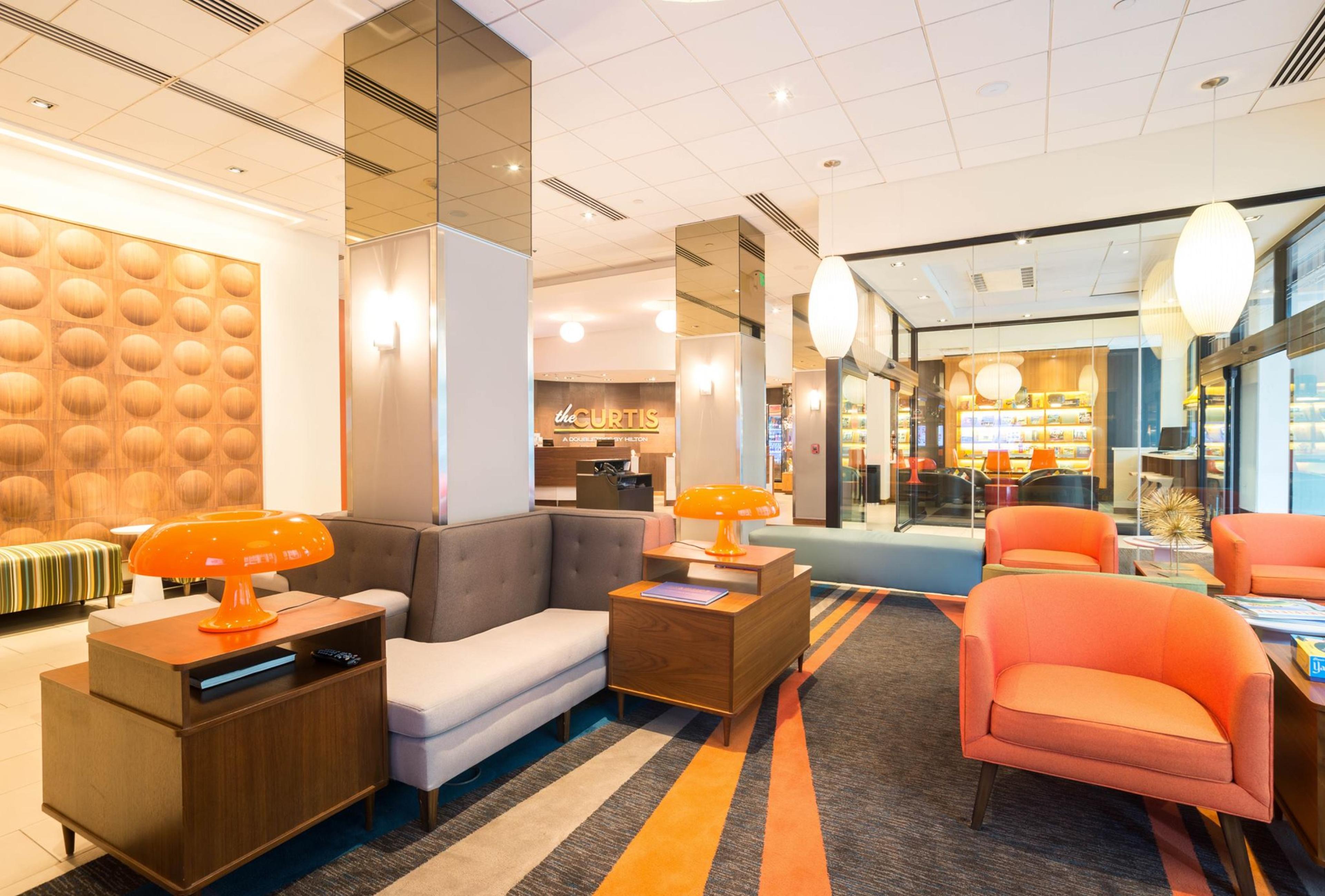
| Spaces | Seated | Standing |
|---|---|---|
| Four Square Ballroom | 460 | 500 |
| Marco Polo Ballroom | 435 | 500 |
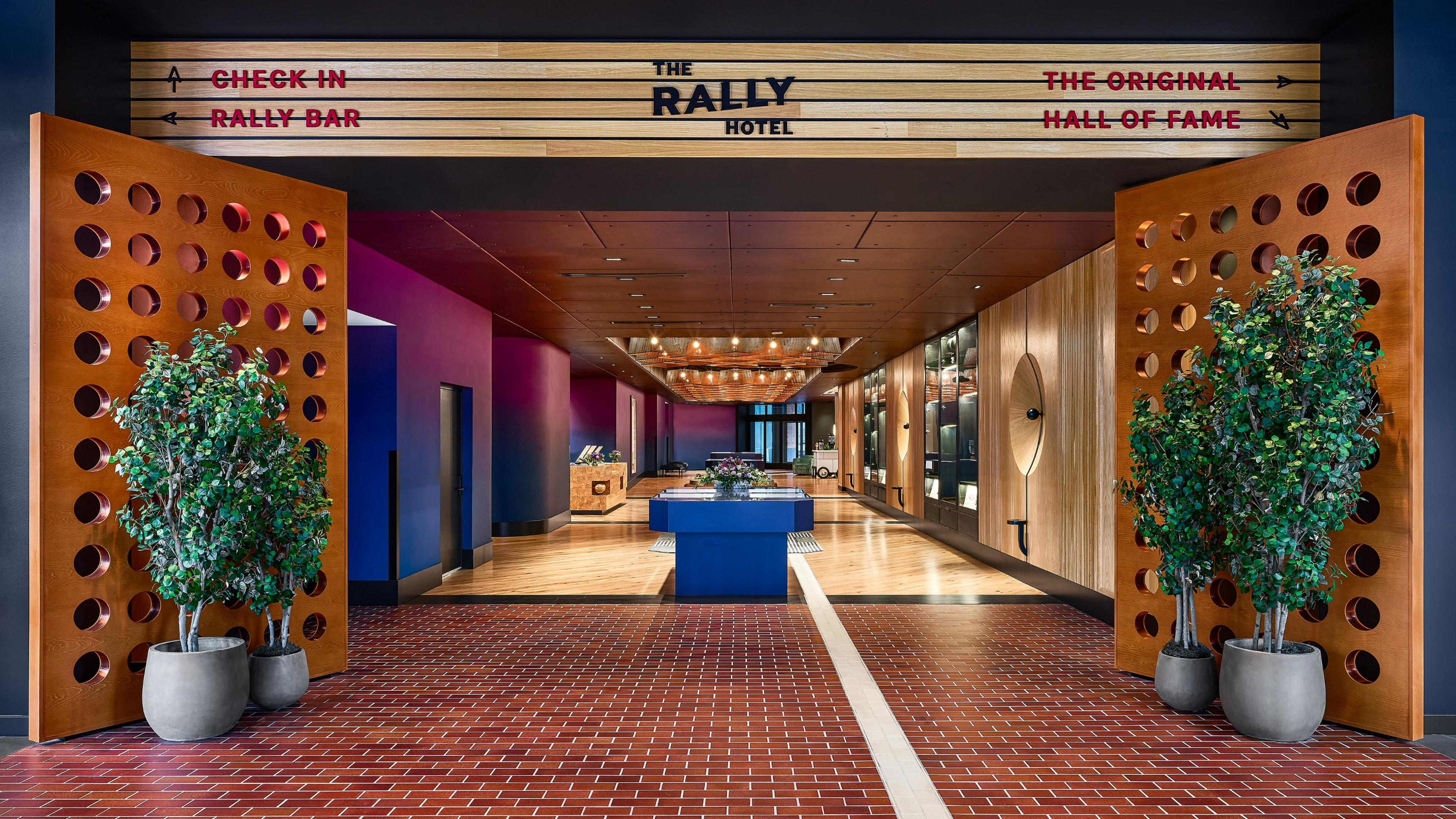
| Spaces | Seated | Standing |
|---|---|---|
| Wynkoop Ballroom | 180 | 180 |
| Wynkoop Prefunction Space | -- | -- |
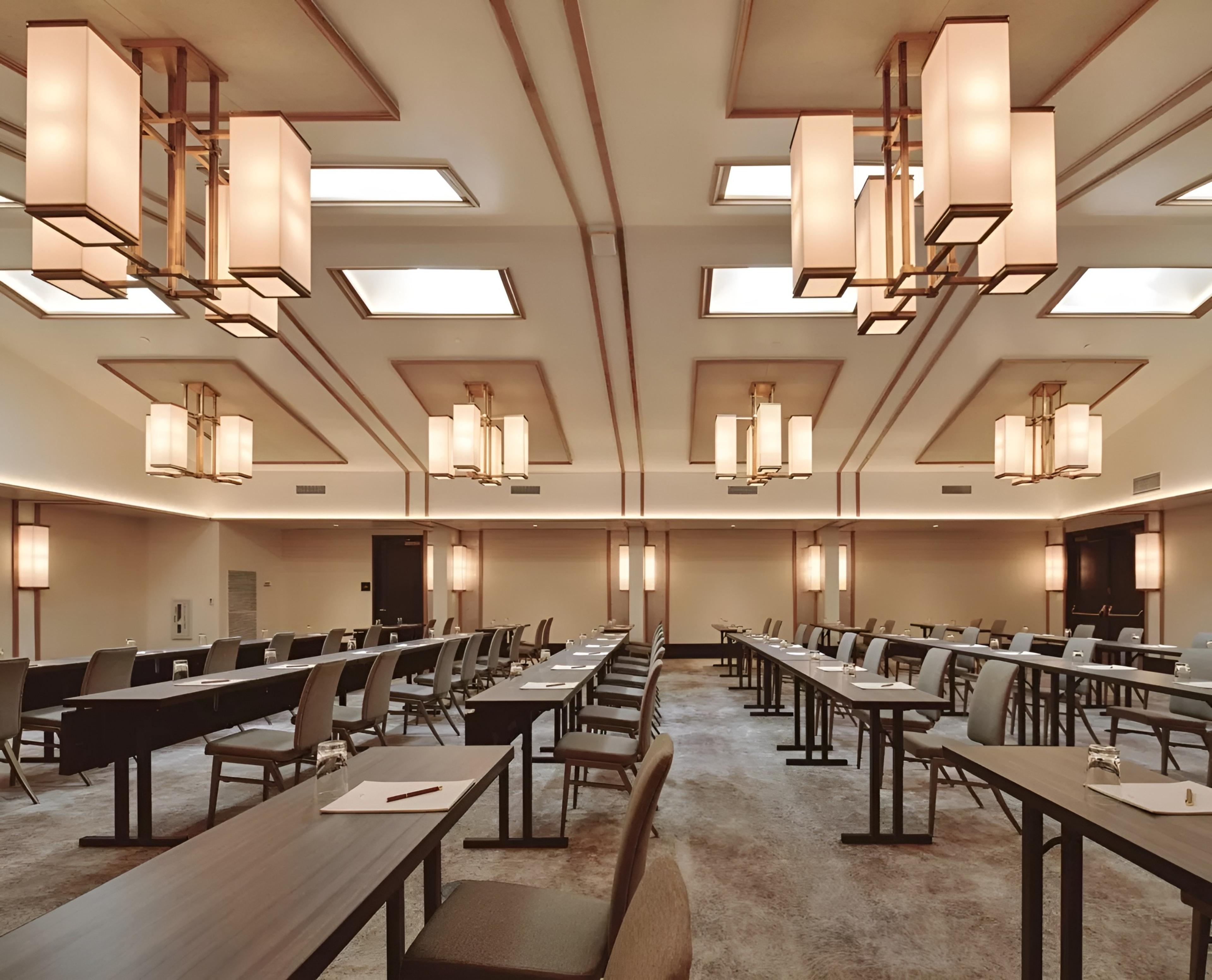
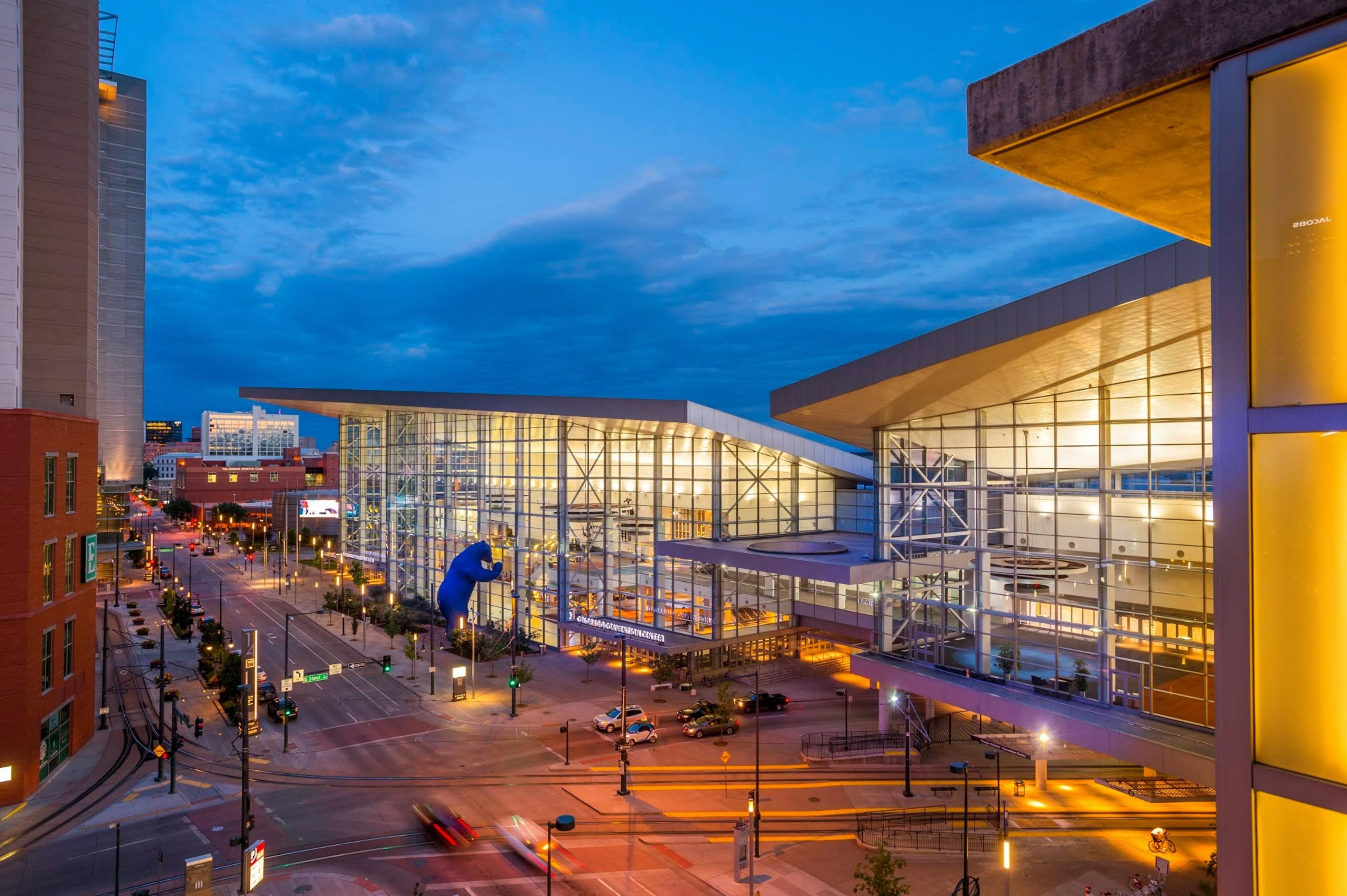
| Spaces | Seated | Standing |
|---|---|---|
| Mile High Ballroom | 5452 | 5452 |
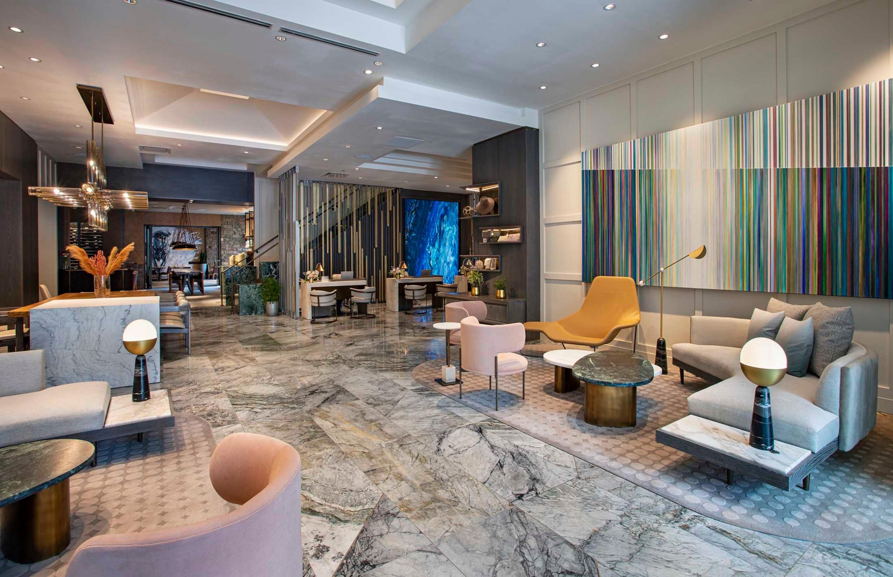
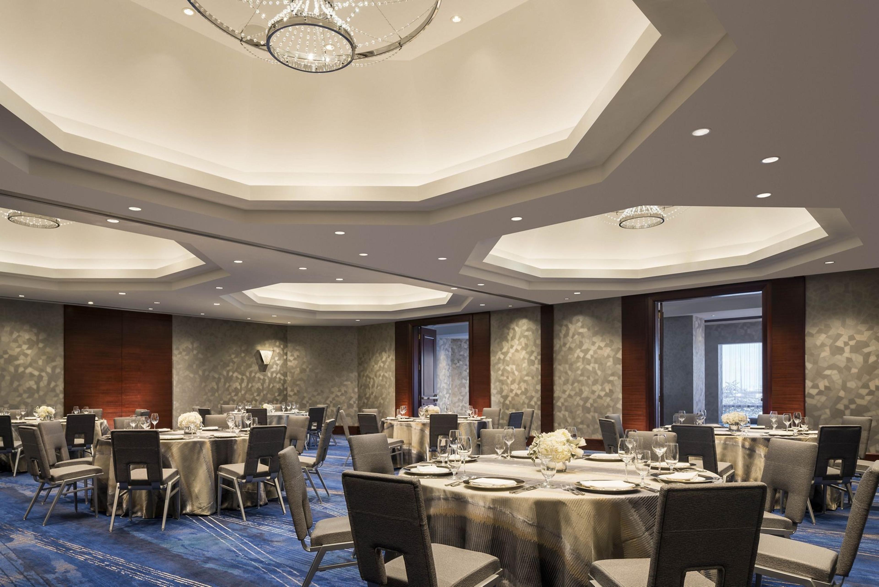
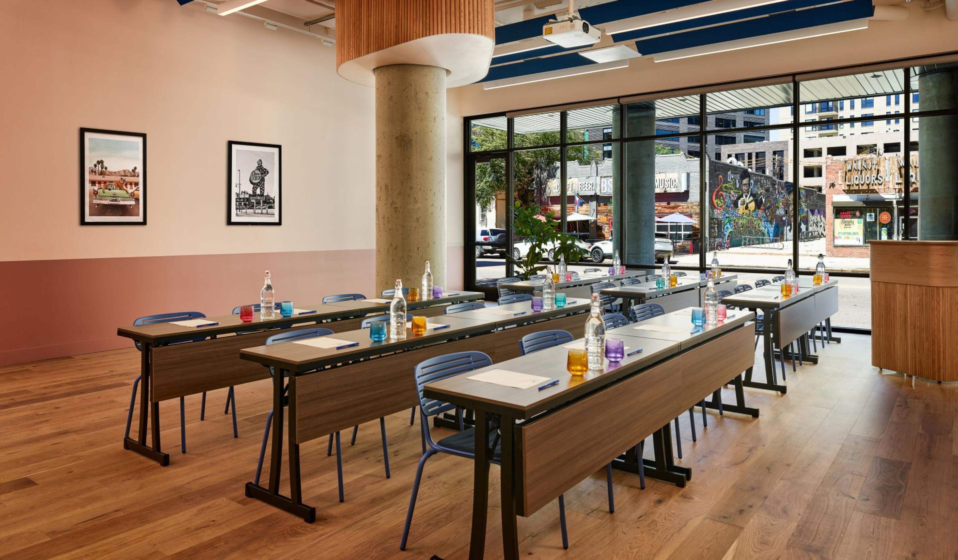
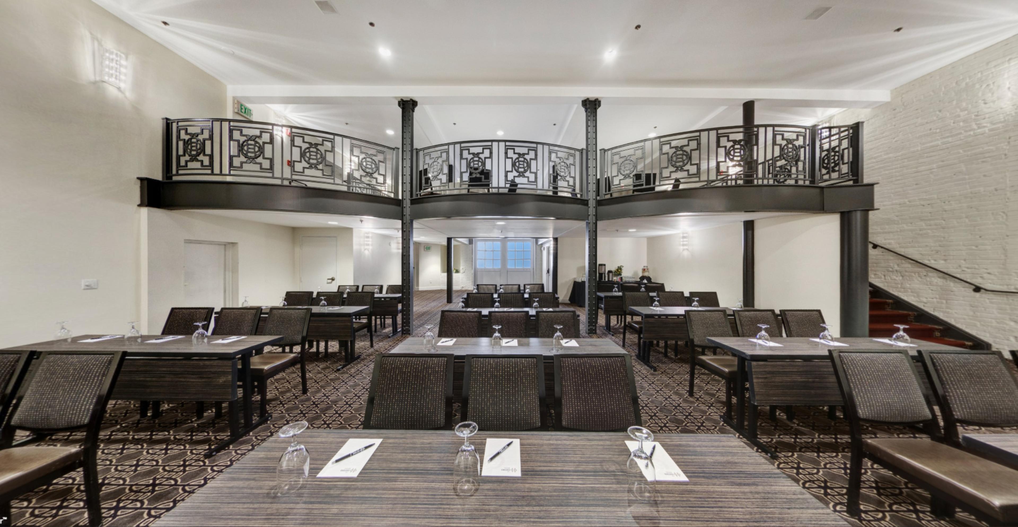
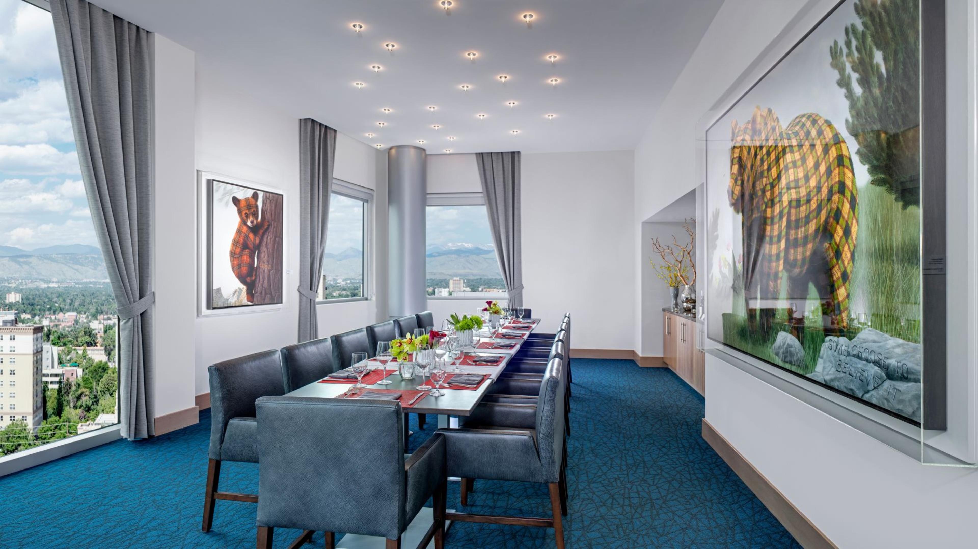
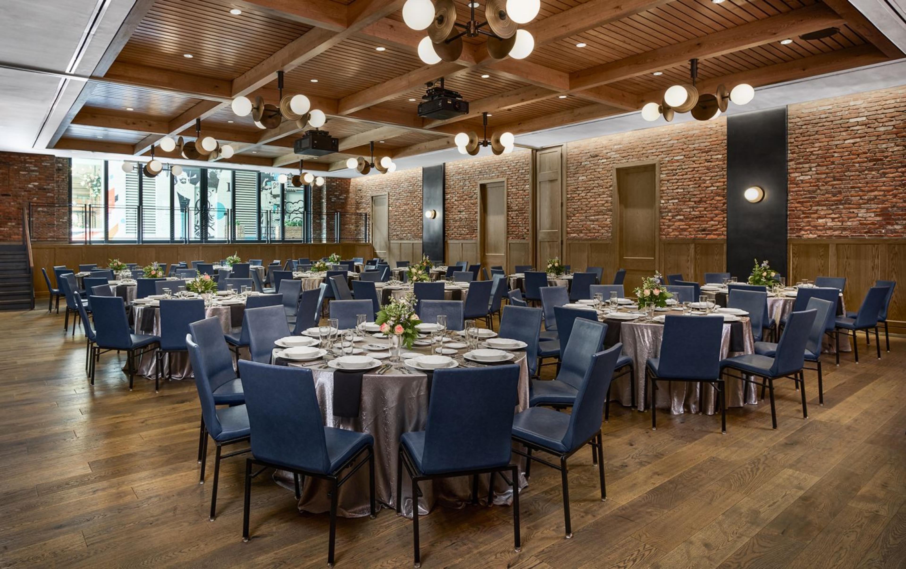
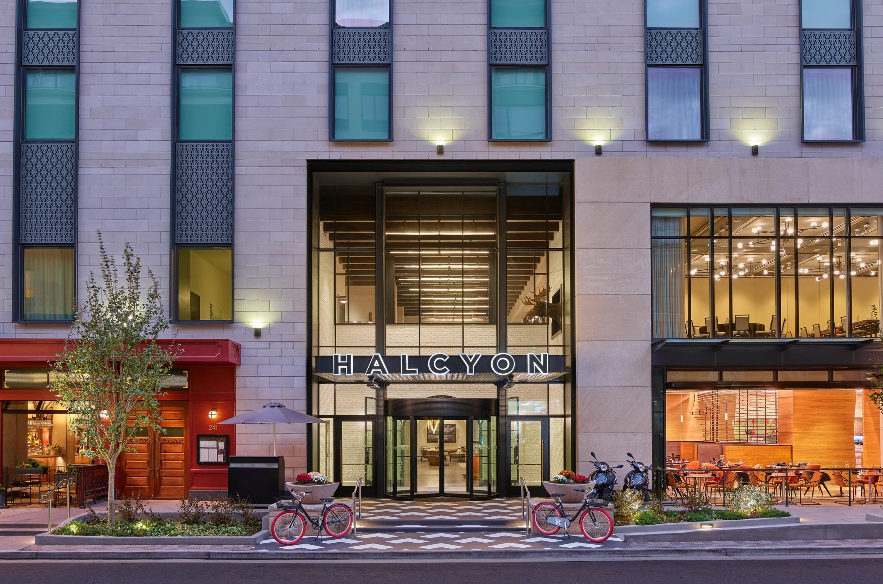
| Spaces | Seated | Standing |
|---|---|---|
| Halcyon Ballroom | 392 | 392 |
| West Deck + First Class + Crosswinds | -- | 150 |
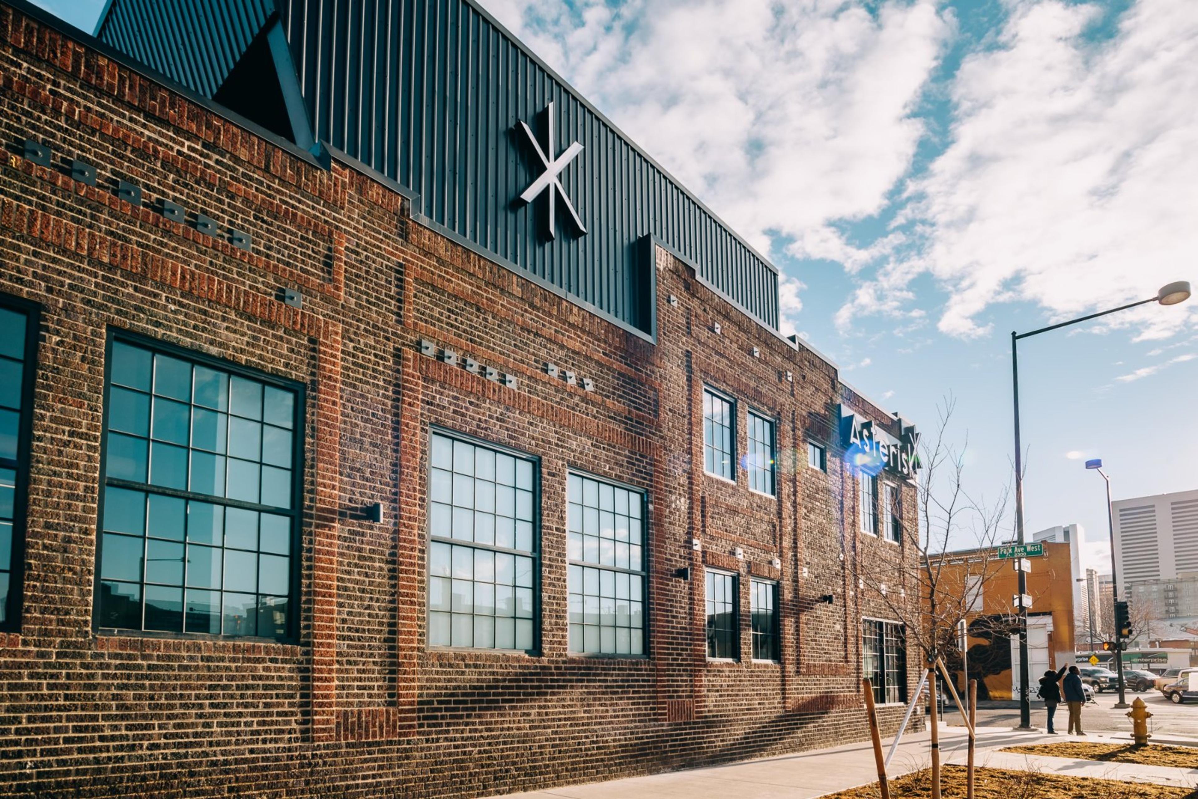
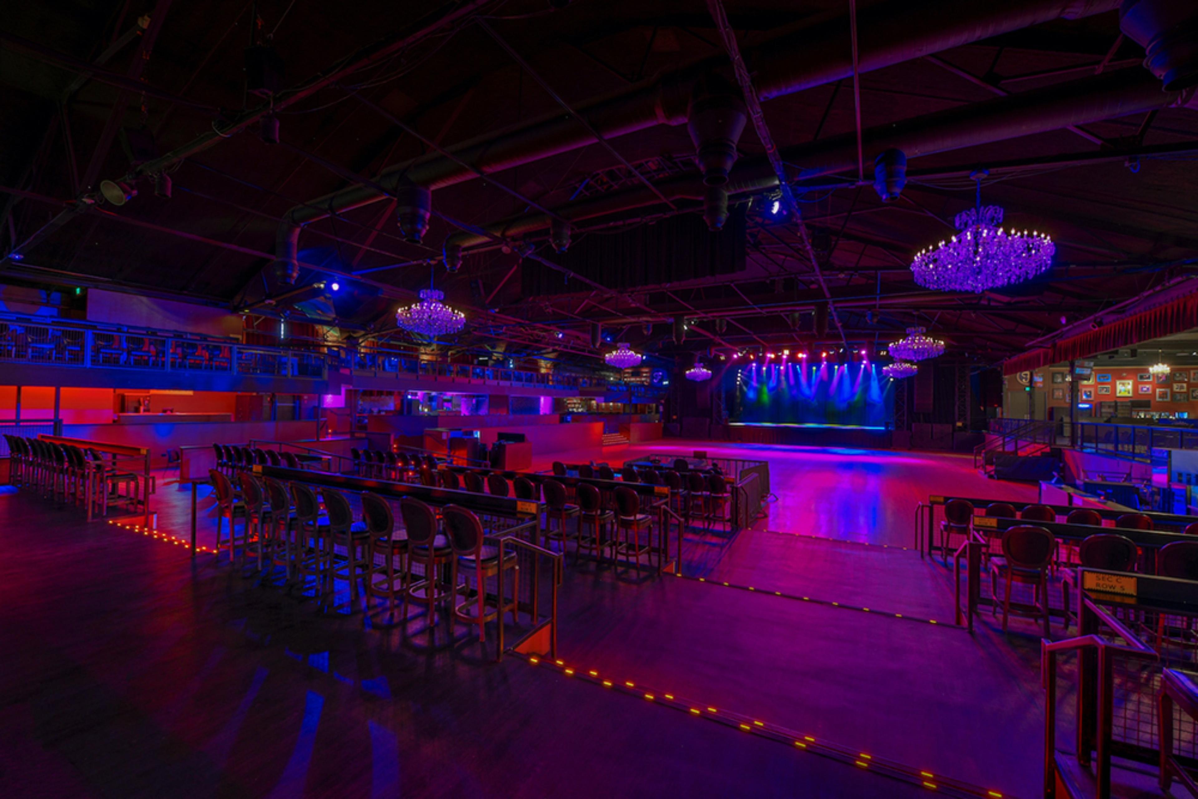
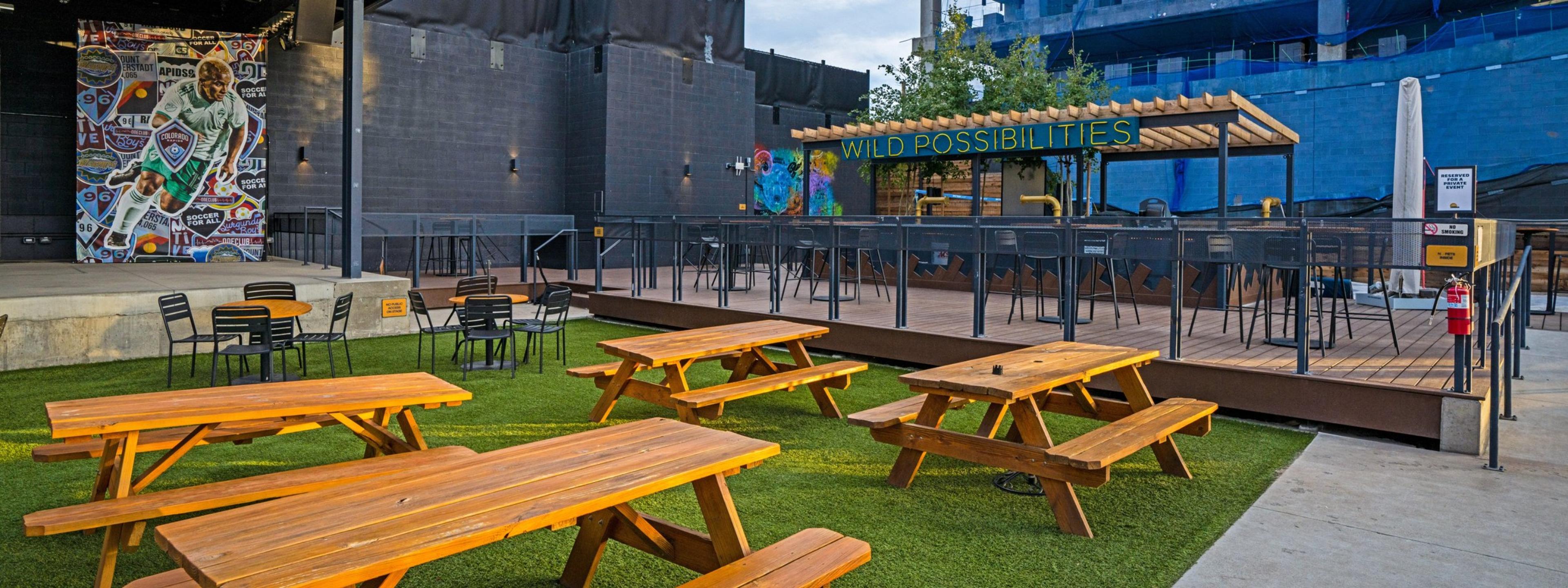
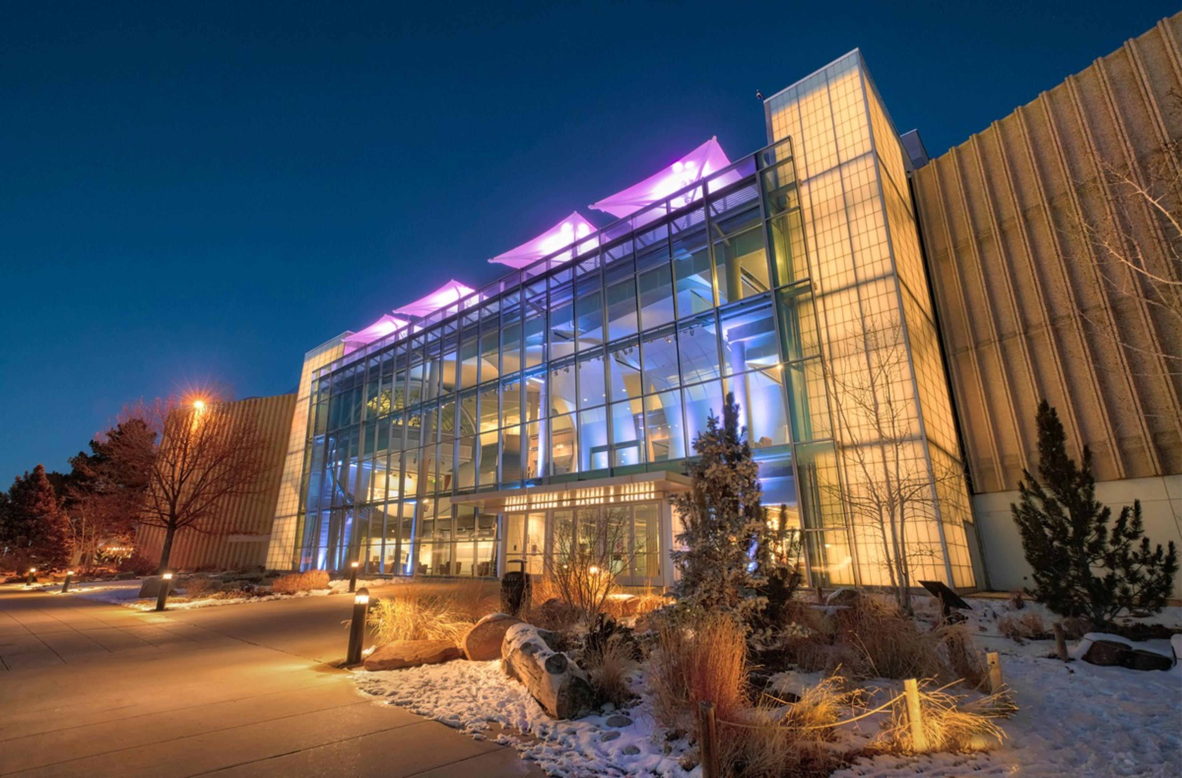
| Spaces | Seated | Standing |
|---|---|---|
| South and Central Atrium | 400 | 650 |
| VIP Room | 50 | -- |
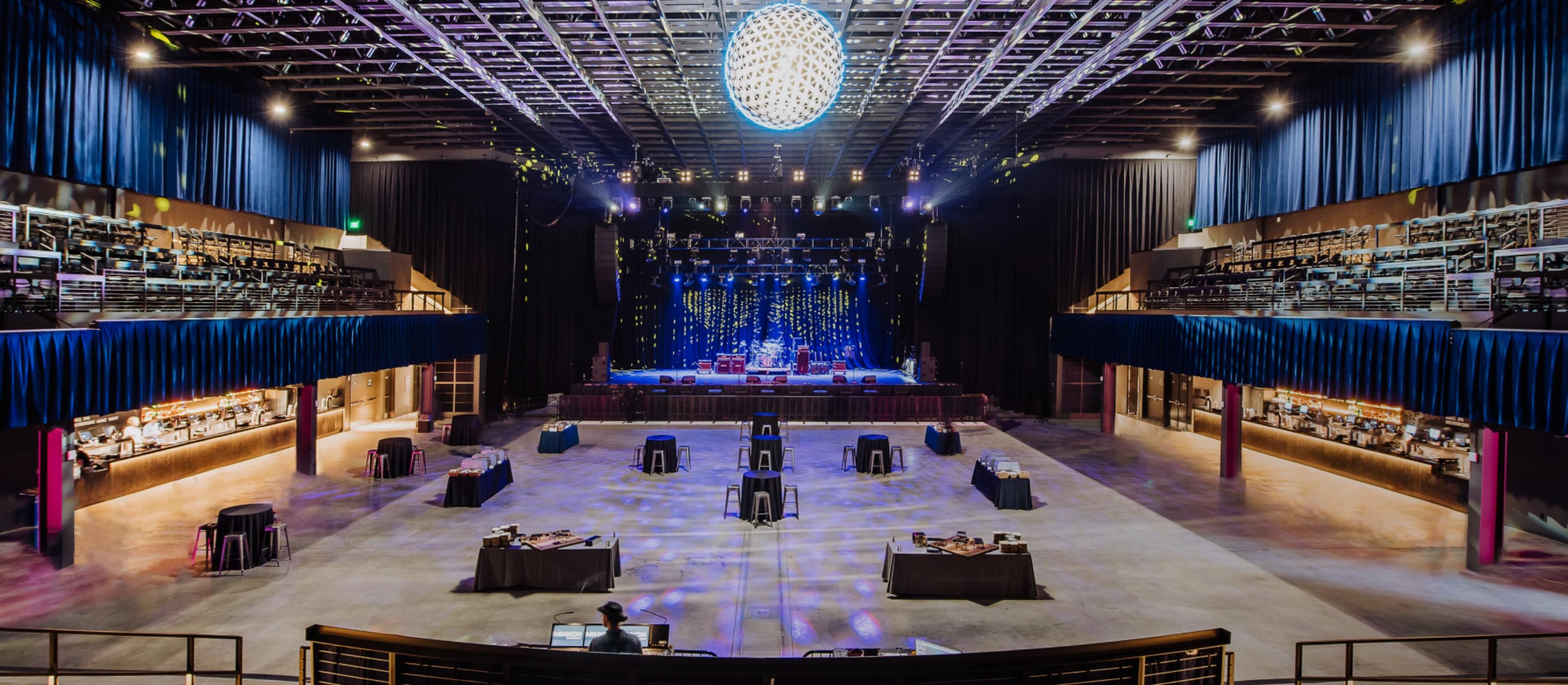
| Spaces | Seated | Standing |
|---|---|---|
| Full Capacity | 2200 | 3950 |
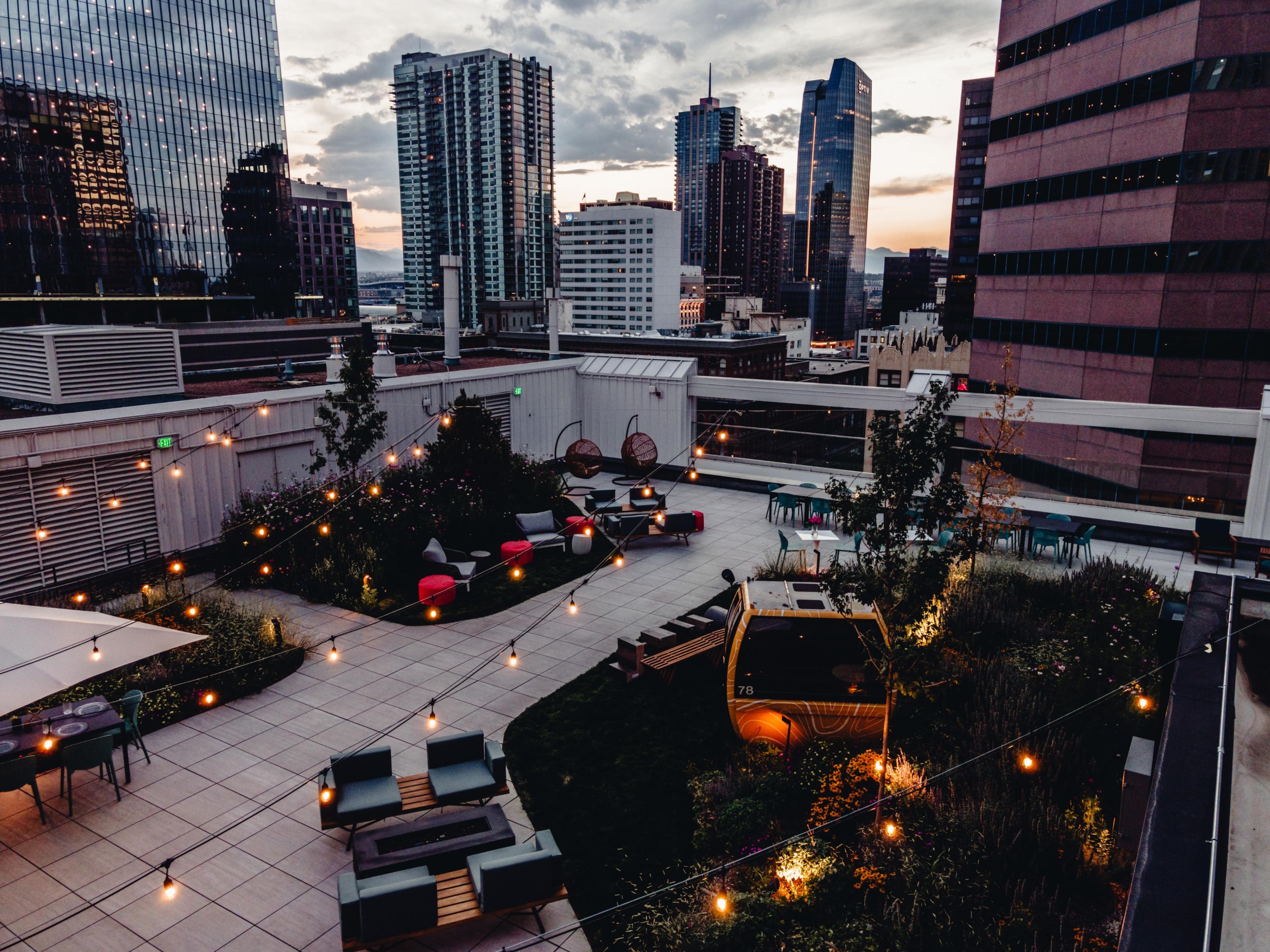
| Spaces | Seated | Standing |
|---|---|---|
| Roof16 | 175 | -- |
| 9th and 10th Floor Atrium | 125 | -- |
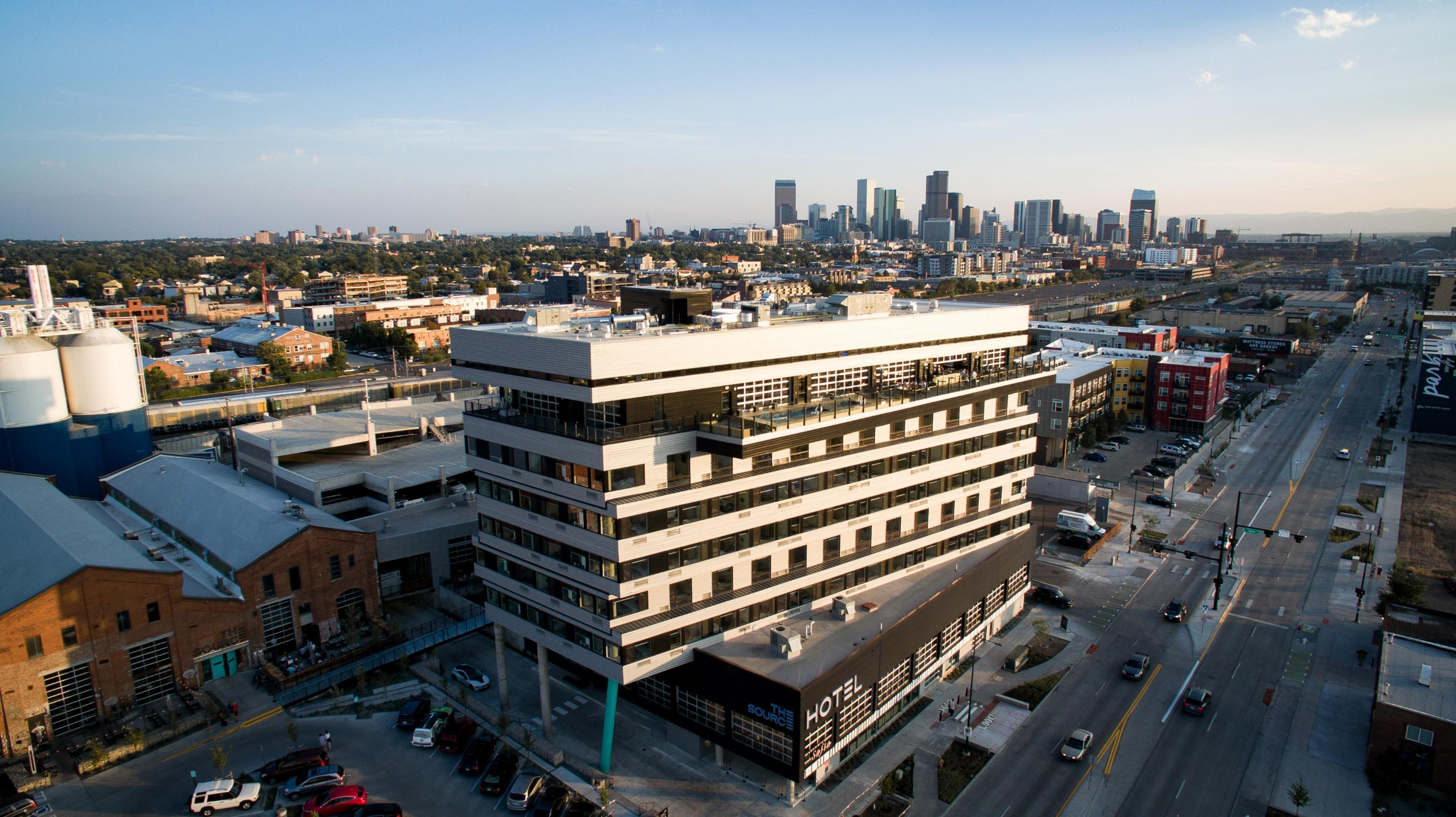
| Spaces | Seated | Standing |
|---|---|---|
| Main Terrace - Woods Rooftop Restaurant | -- | 80 |
| Reception Area + Pool Deck - Woods Rooftop Restaurant | -- | 50 |
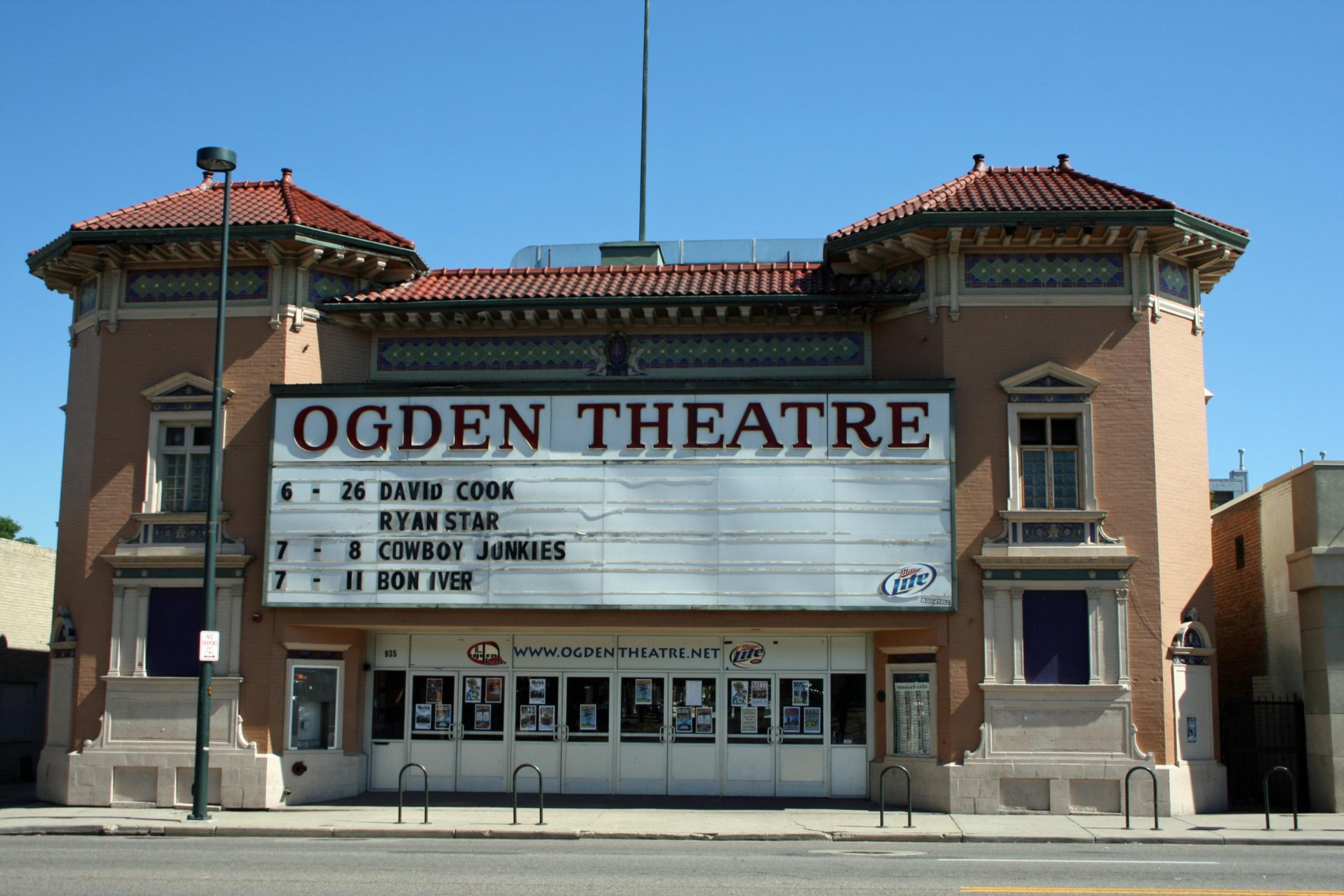
| Spaces | Seated | Standing |
|---|---|---|
| The Theater | 1600 | -- |
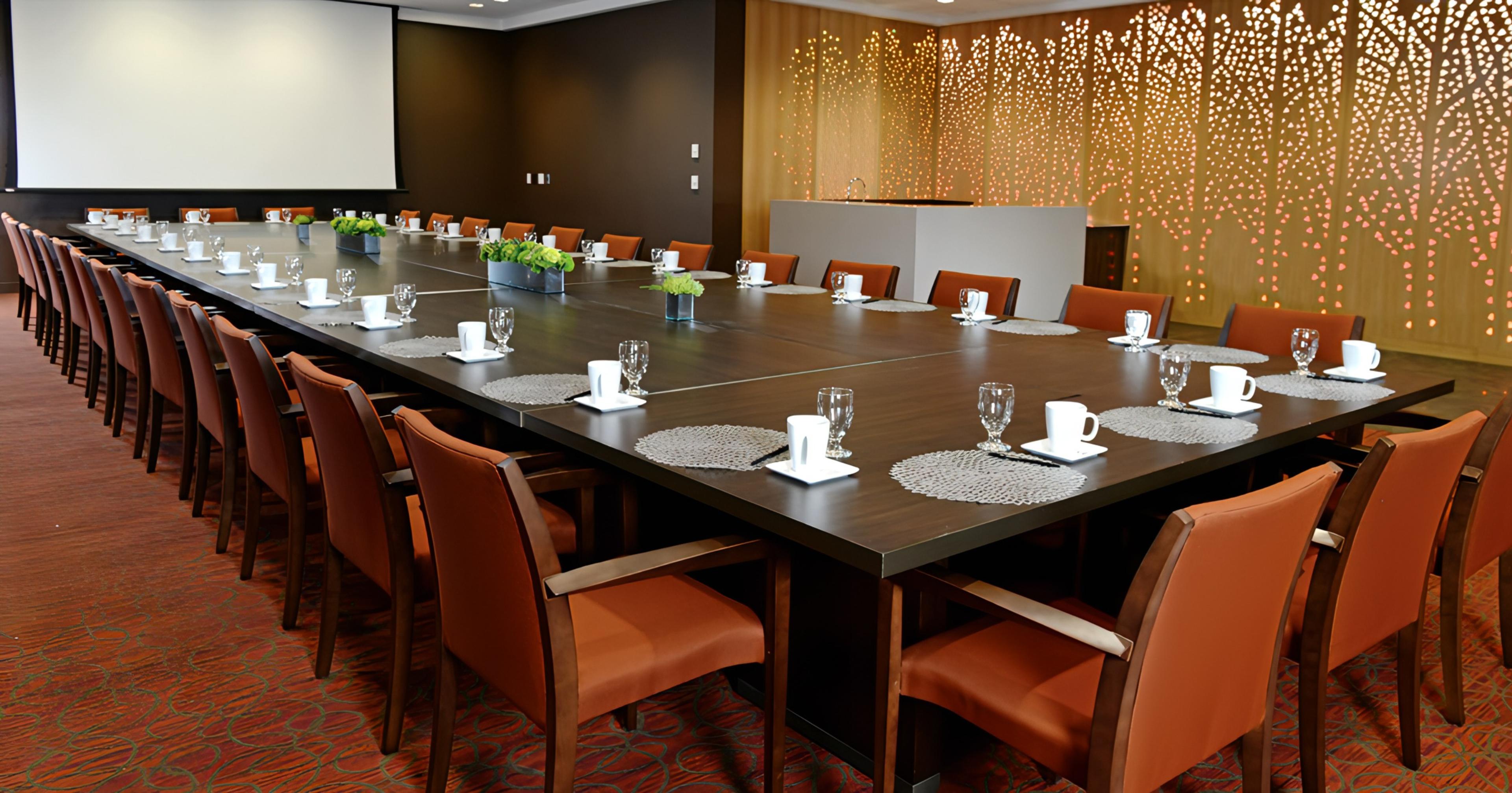
| Spaces | Seated | Standing |
|---|---|---|
| Directors Room | 80 | 150 |
| Seawell Ballroom | -- | 1000 |
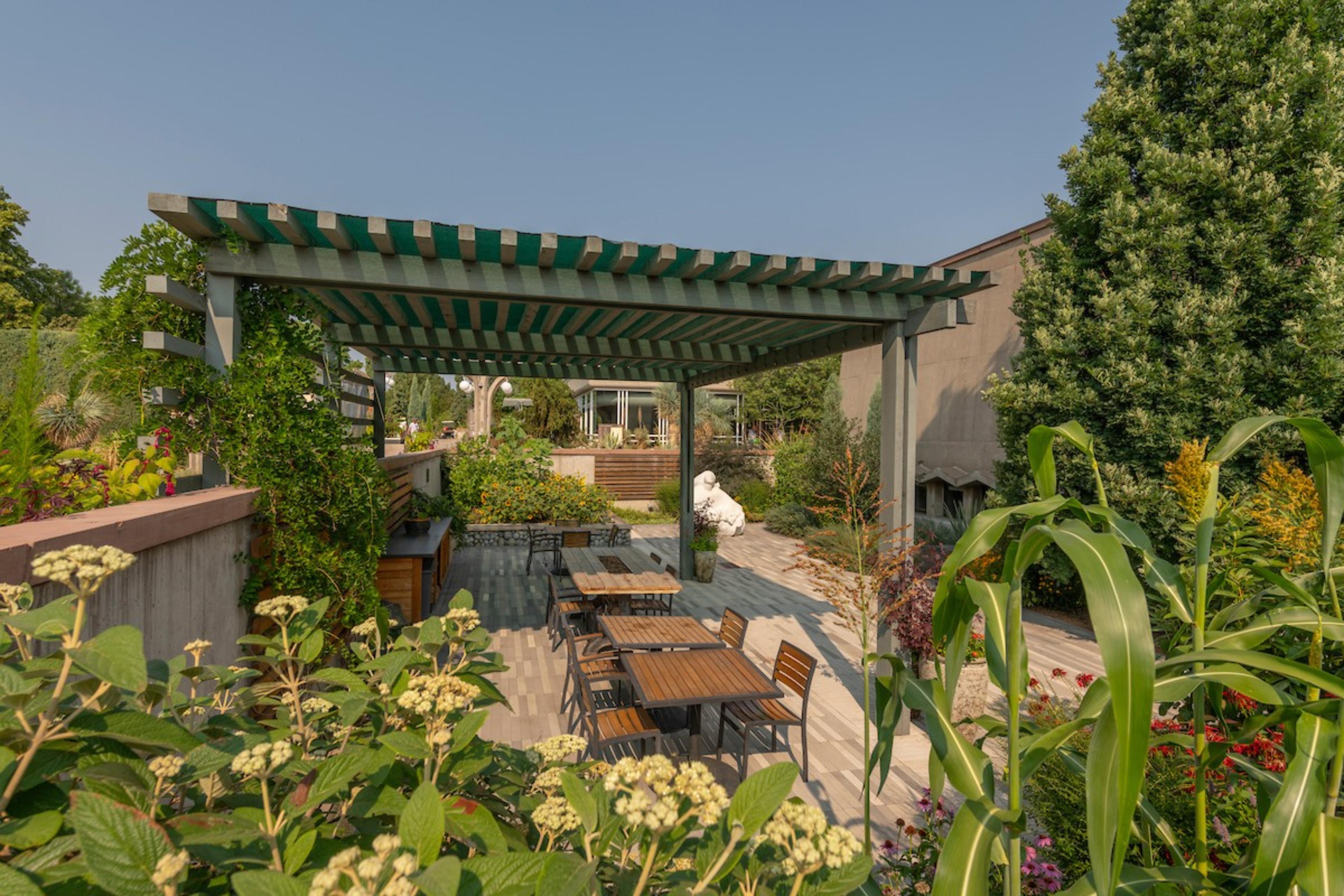
| Spaces | Seated | Standing |
|---|---|---|
| Mitchell Hall | 330 | 550 |
| Welcome Garden | -- | 175 |