Convention Center
Denver, CO
| Spaces | Seated | Standing |
|---|---|---|
| Mile High Ballroom | 5452 | 5452 |
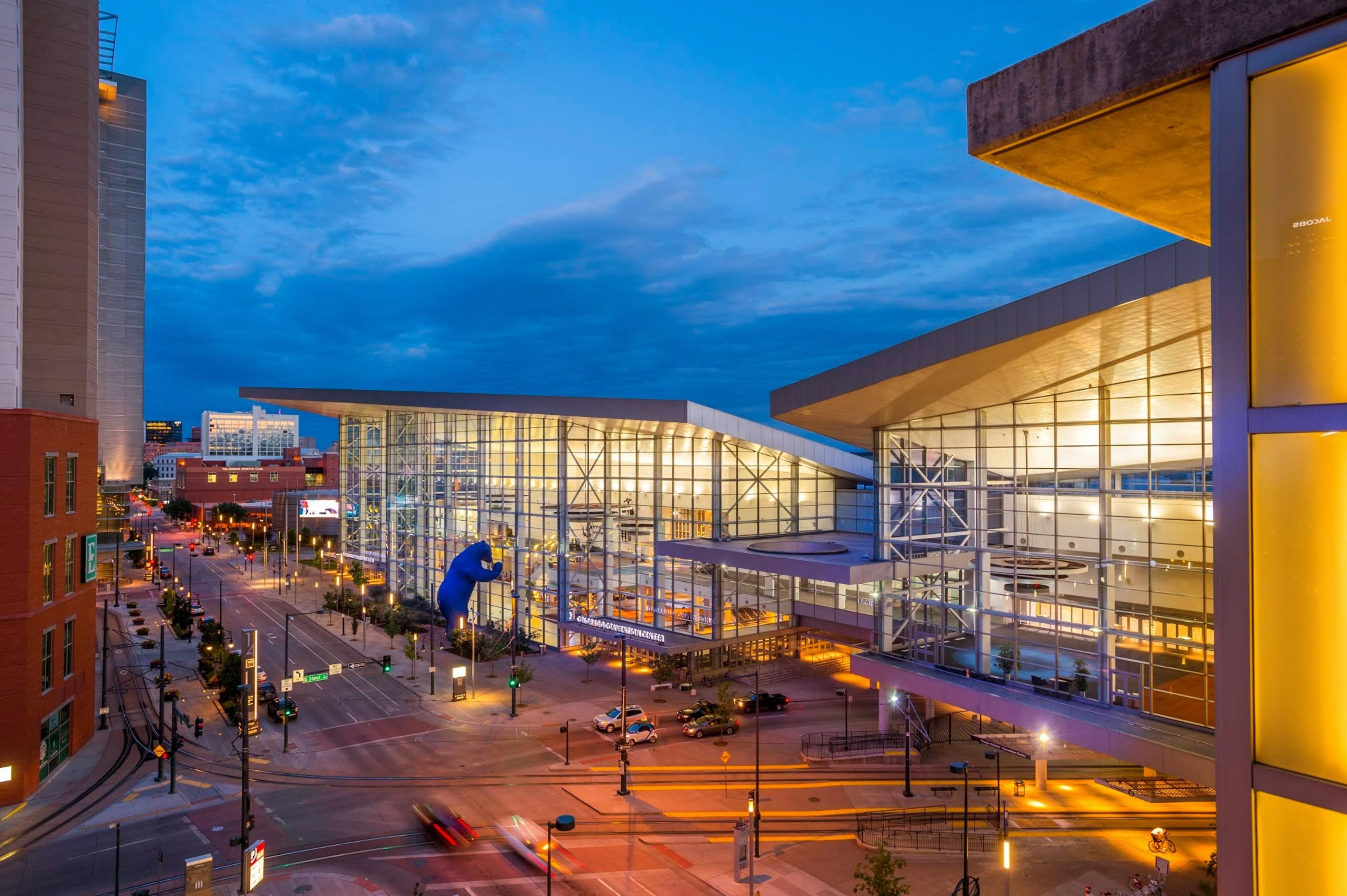
| Spaces | Seated | Standing |
|---|---|---|
| Mile High Ballroom | 5452 | 5452 |
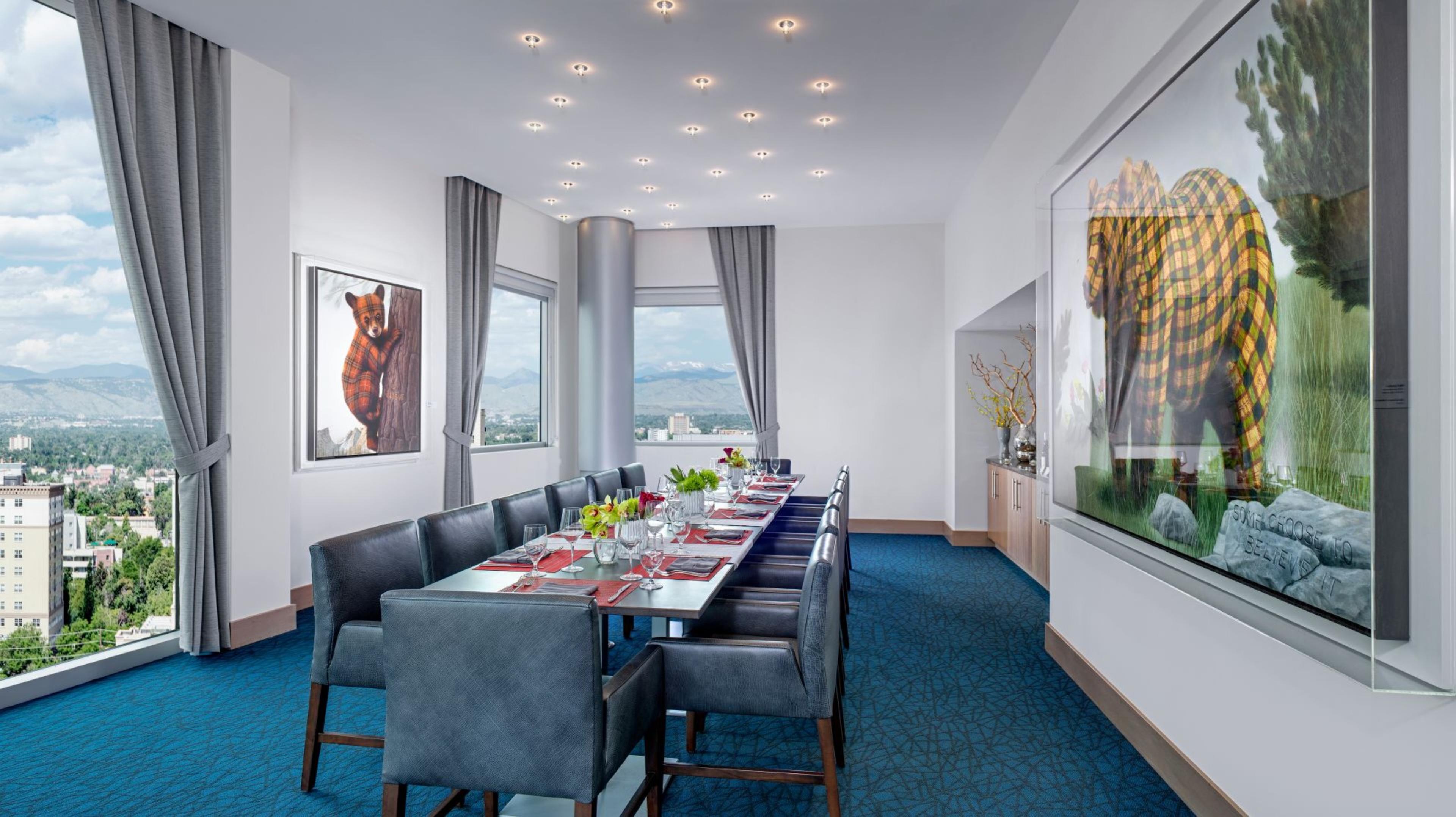
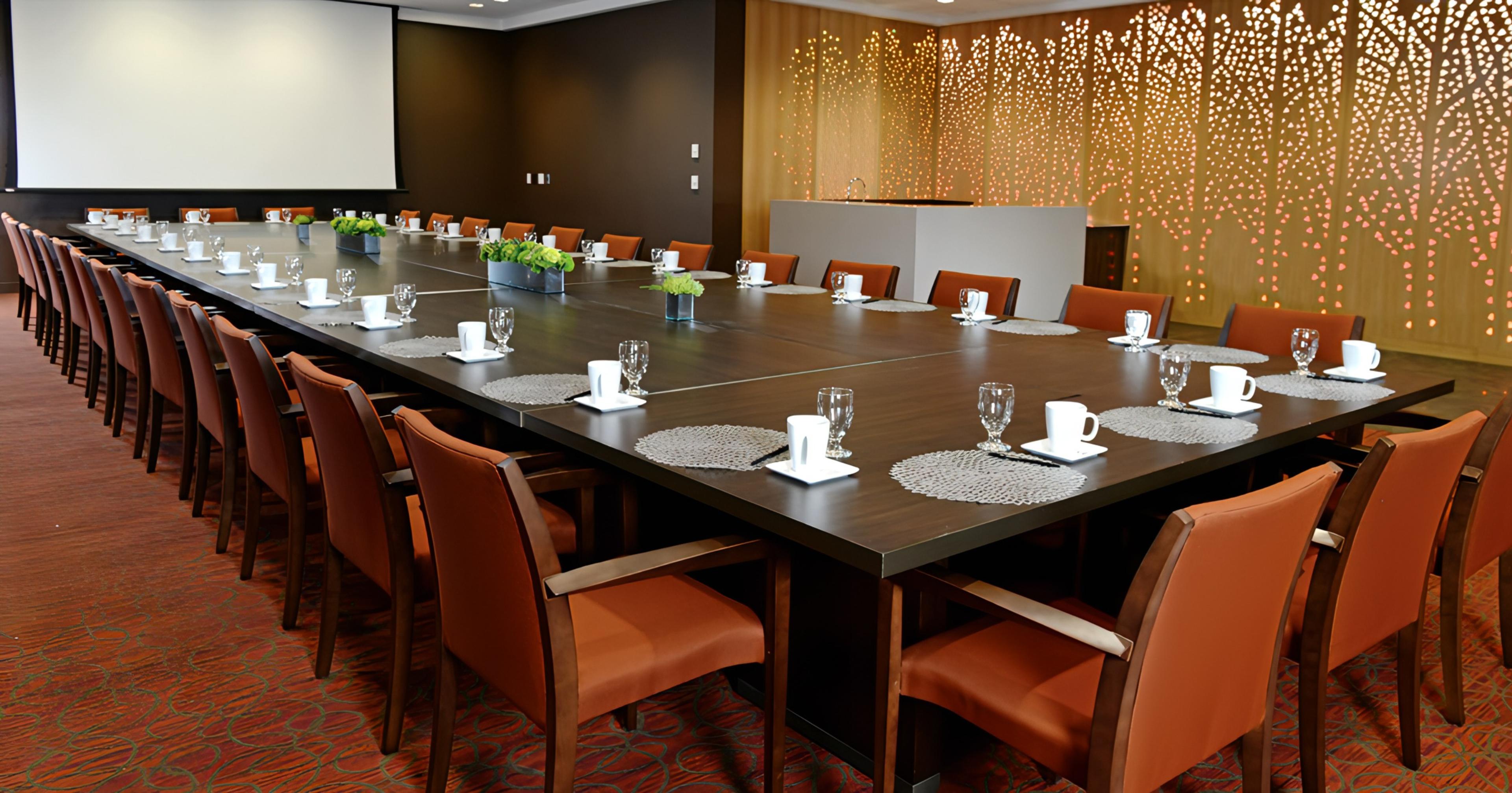
| Spaces | Seated | Standing |
|---|---|---|
| Directors Room | 80 | 150 |
| Seawell Ballroom | -- | 1000 |
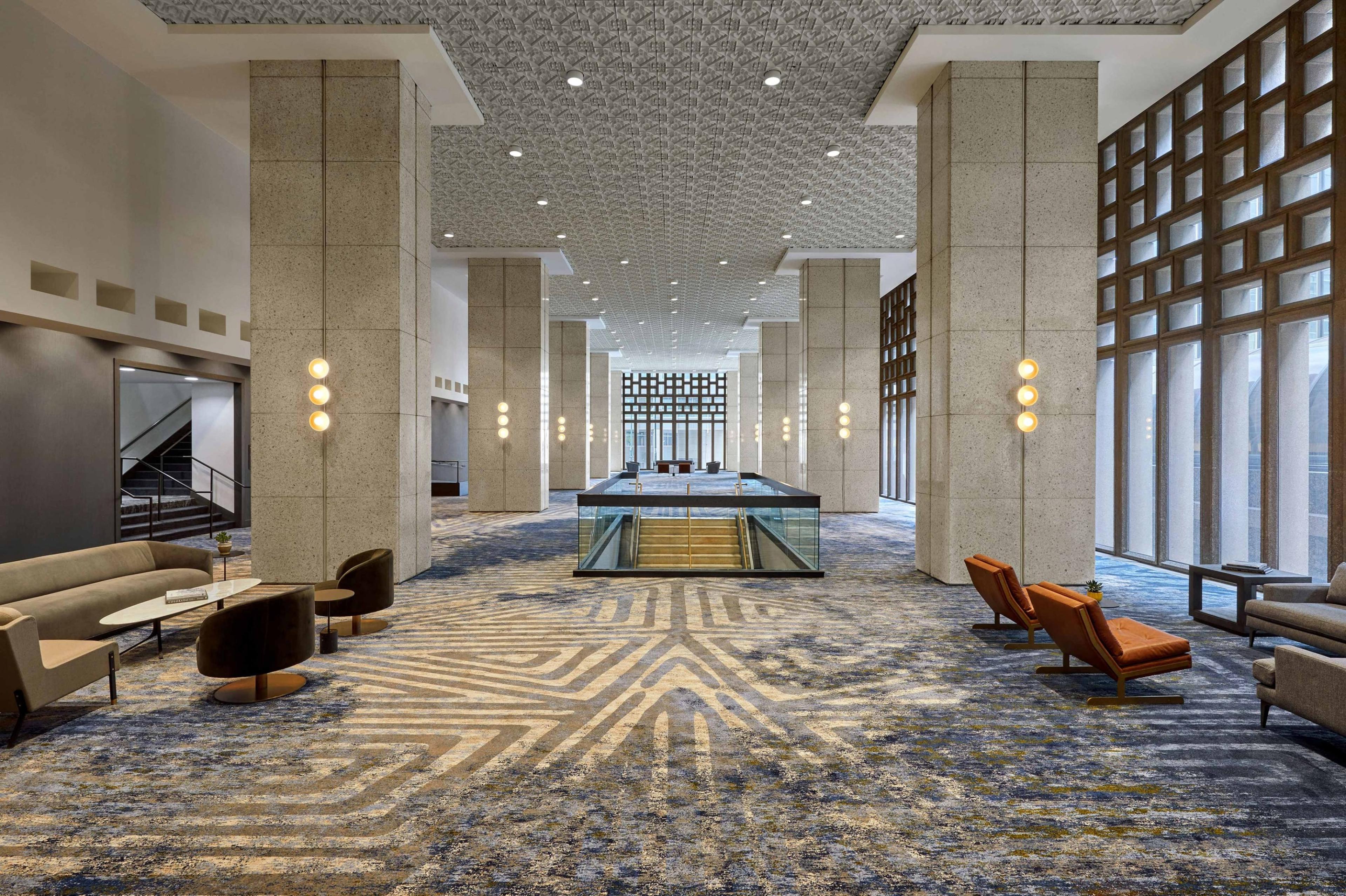
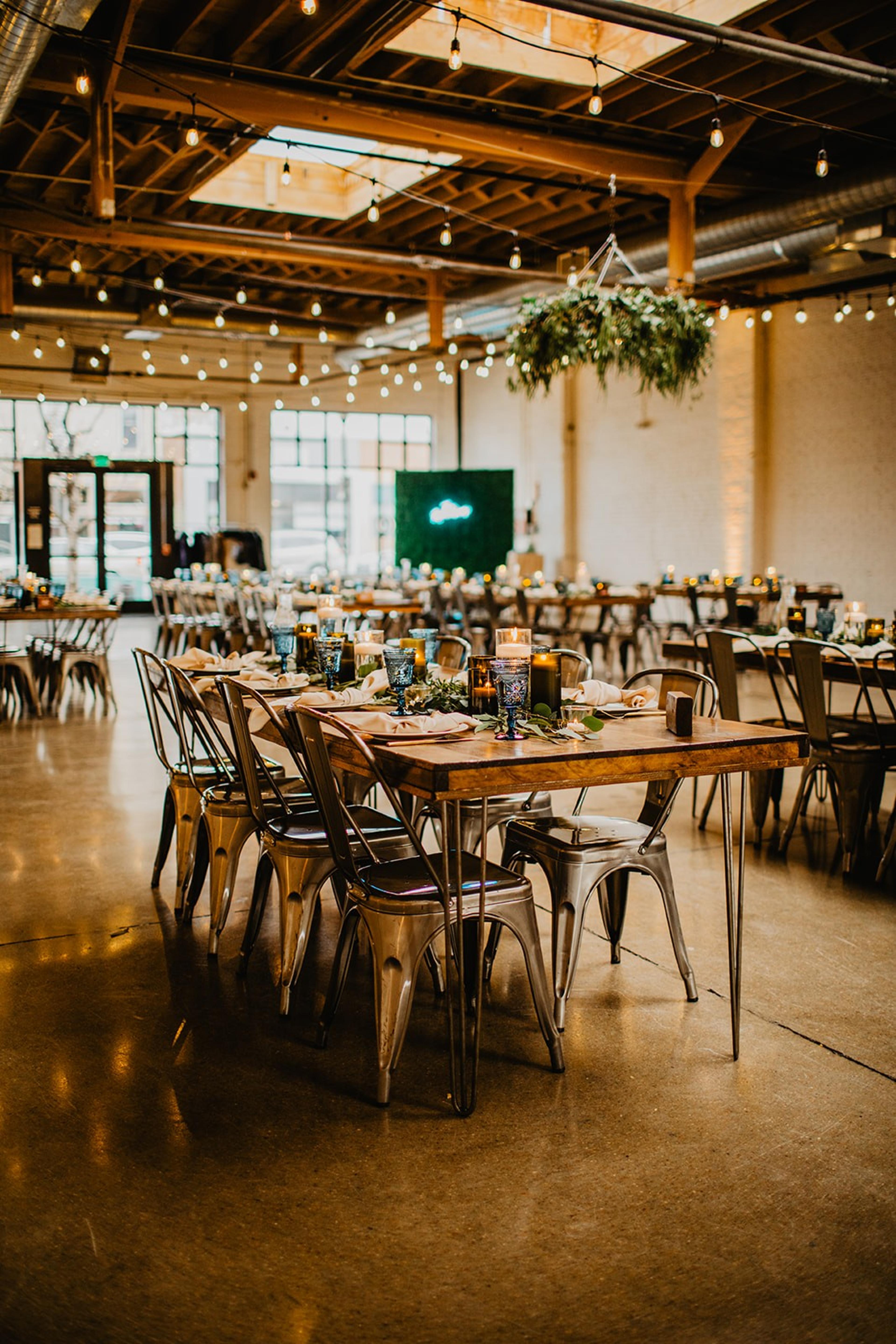
| Spaces | Seated | Standing |
|---|---|---|
| Full Space | 200 | 200 |
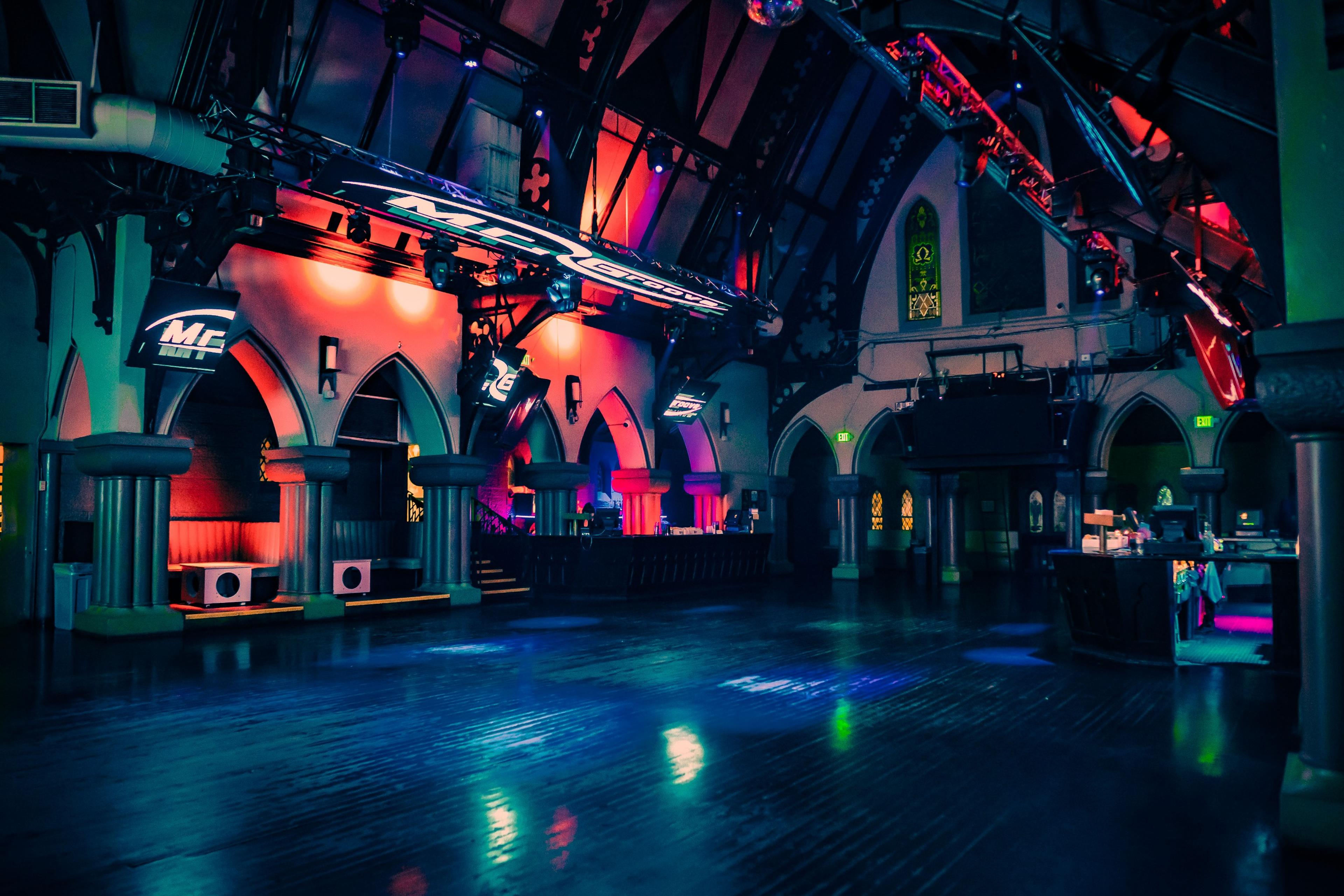
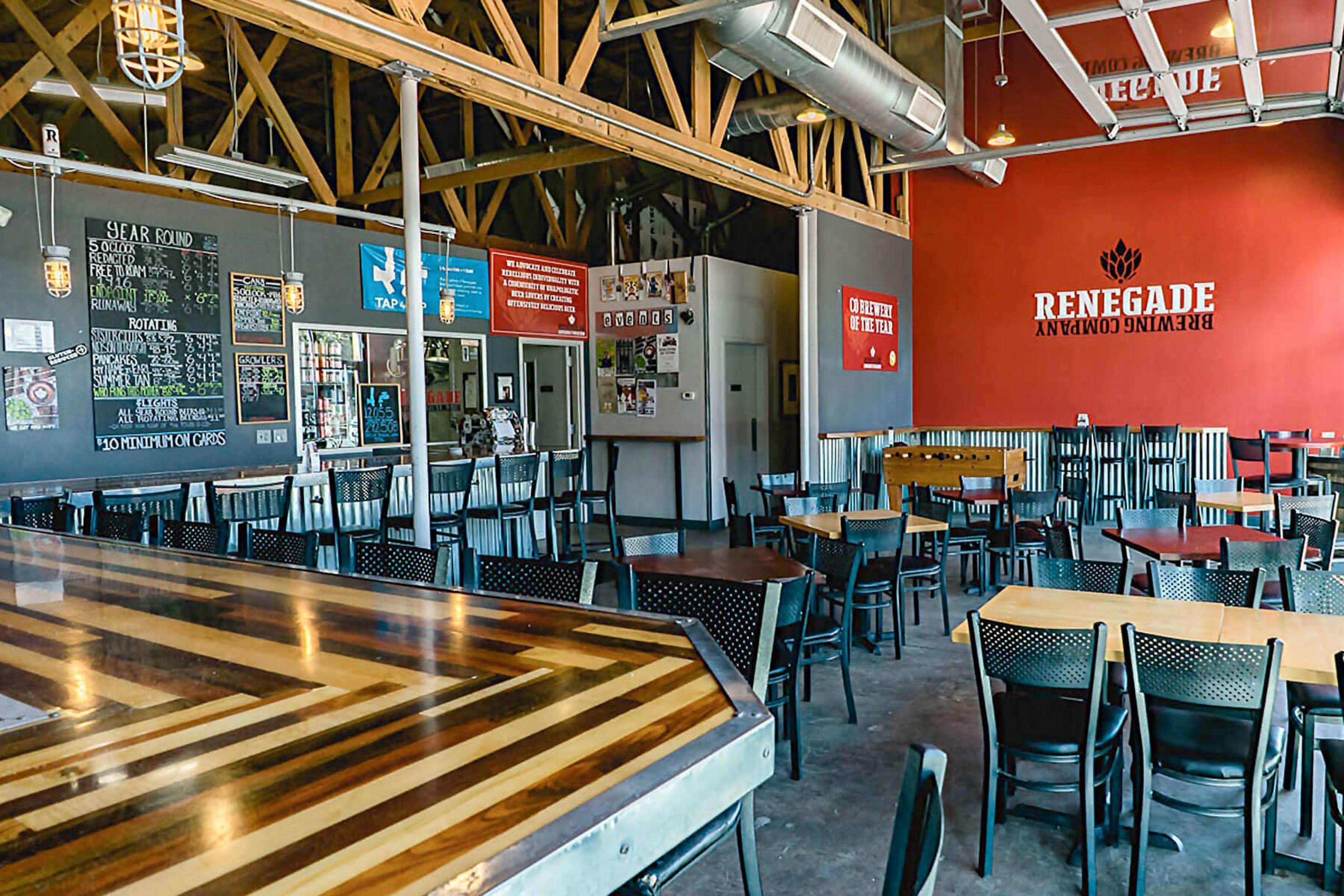
| Spaces | Seated | Standing |
|---|---|---|
| Full Buyout of Renegade Brewing Company | -- | 90 |
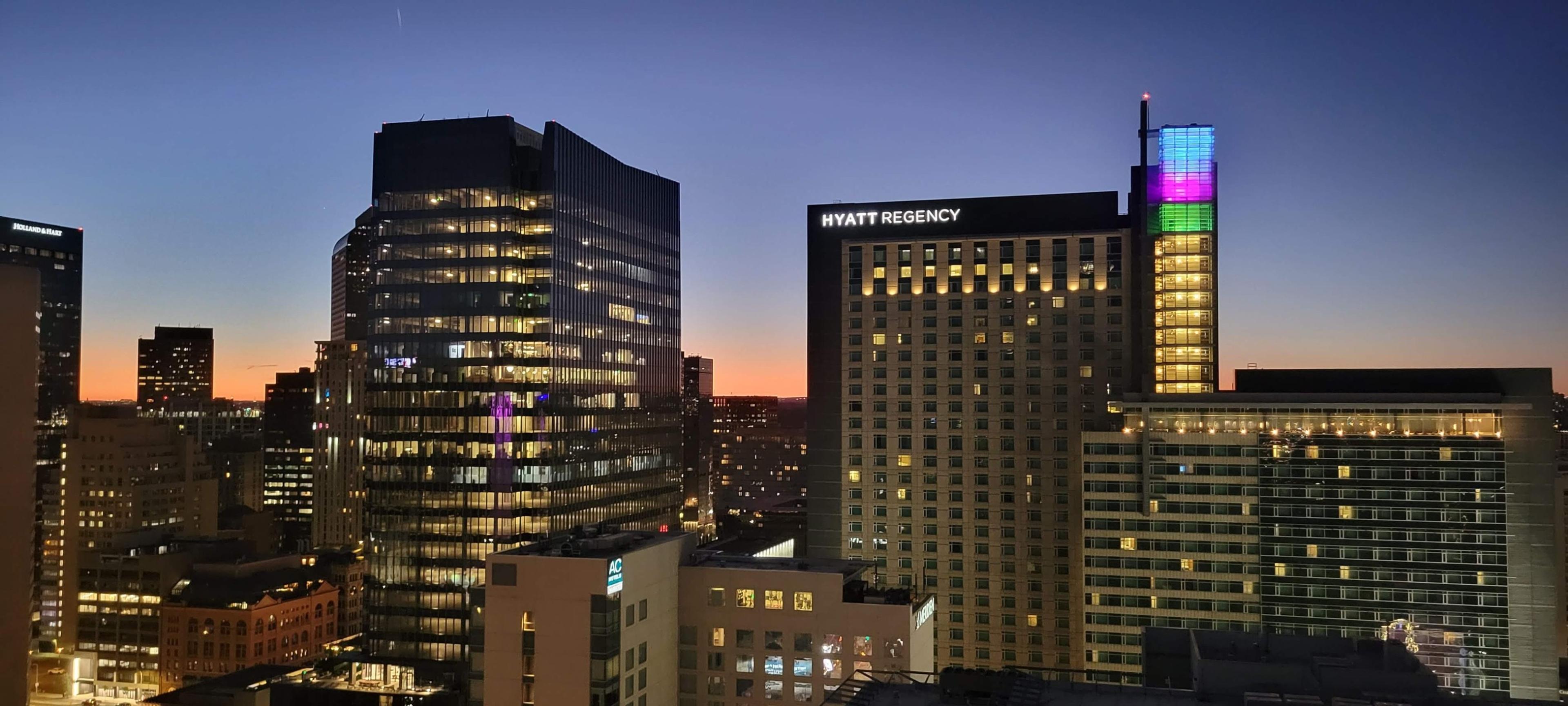
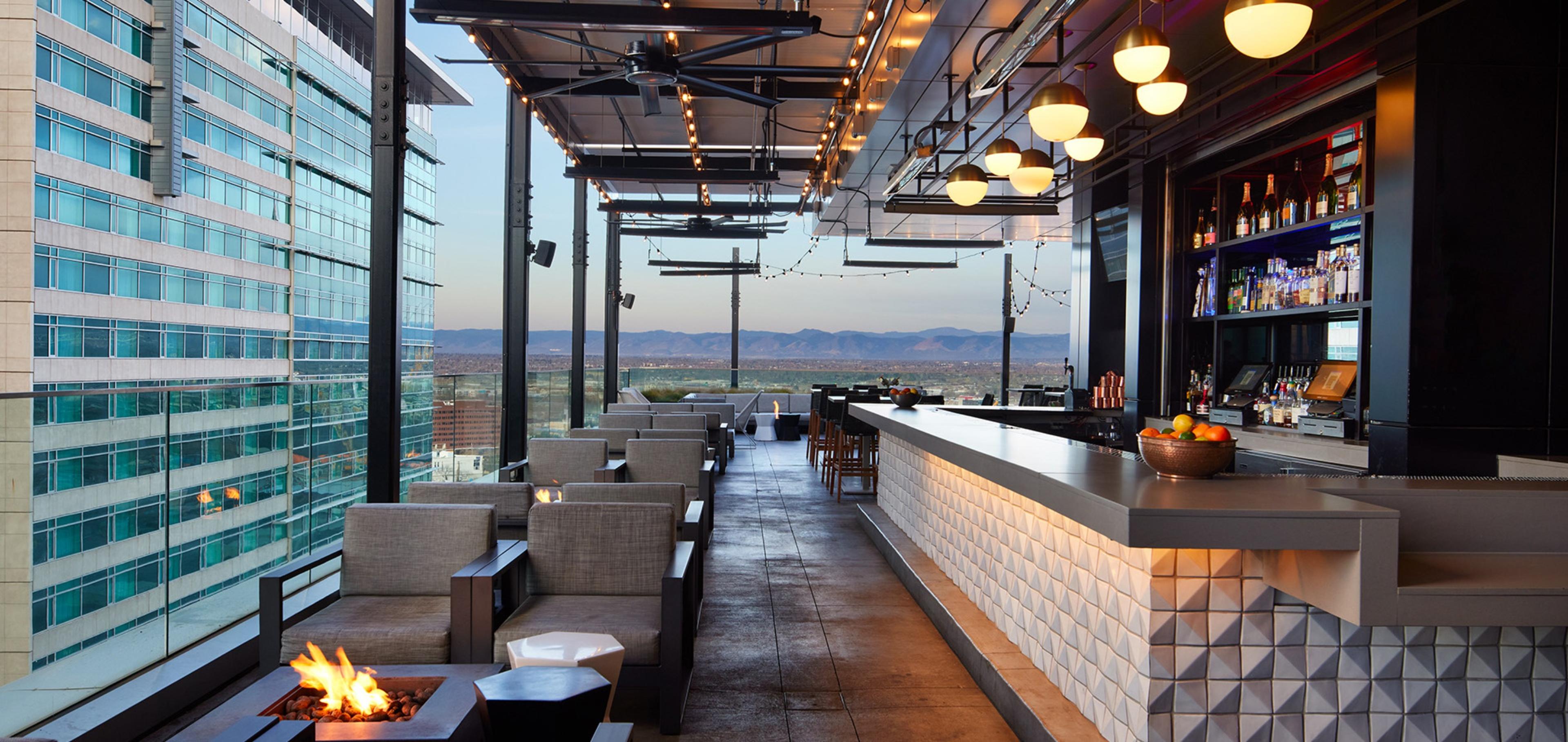
| Spaces | Seated | Standing |
|---|---|---|
| Buyout | -- | 125 |
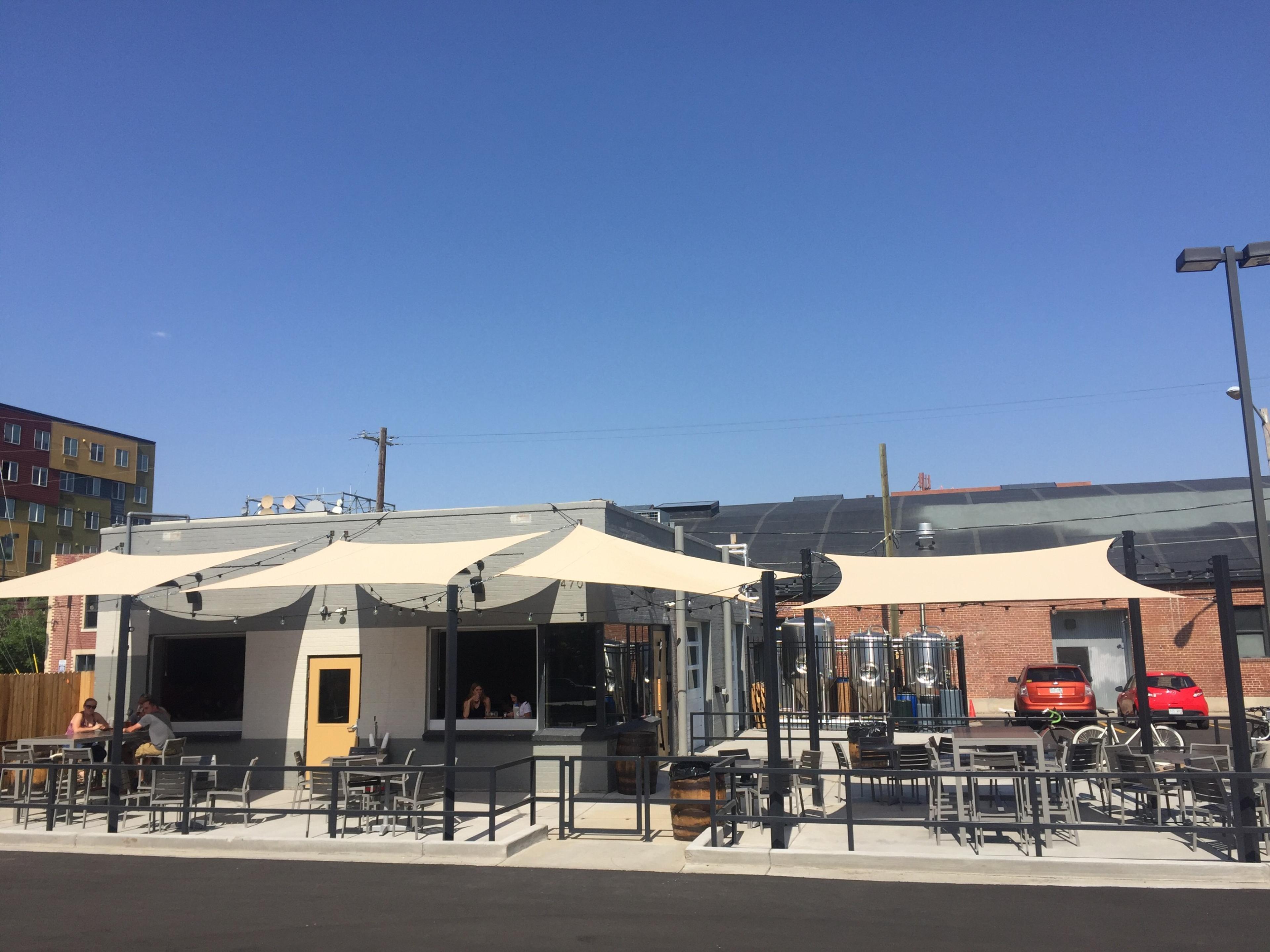
| Spaces | Seated | Standing |
|---|---|---|
| Full Buyout of Banded Oak Brewing Company | -- | -- |
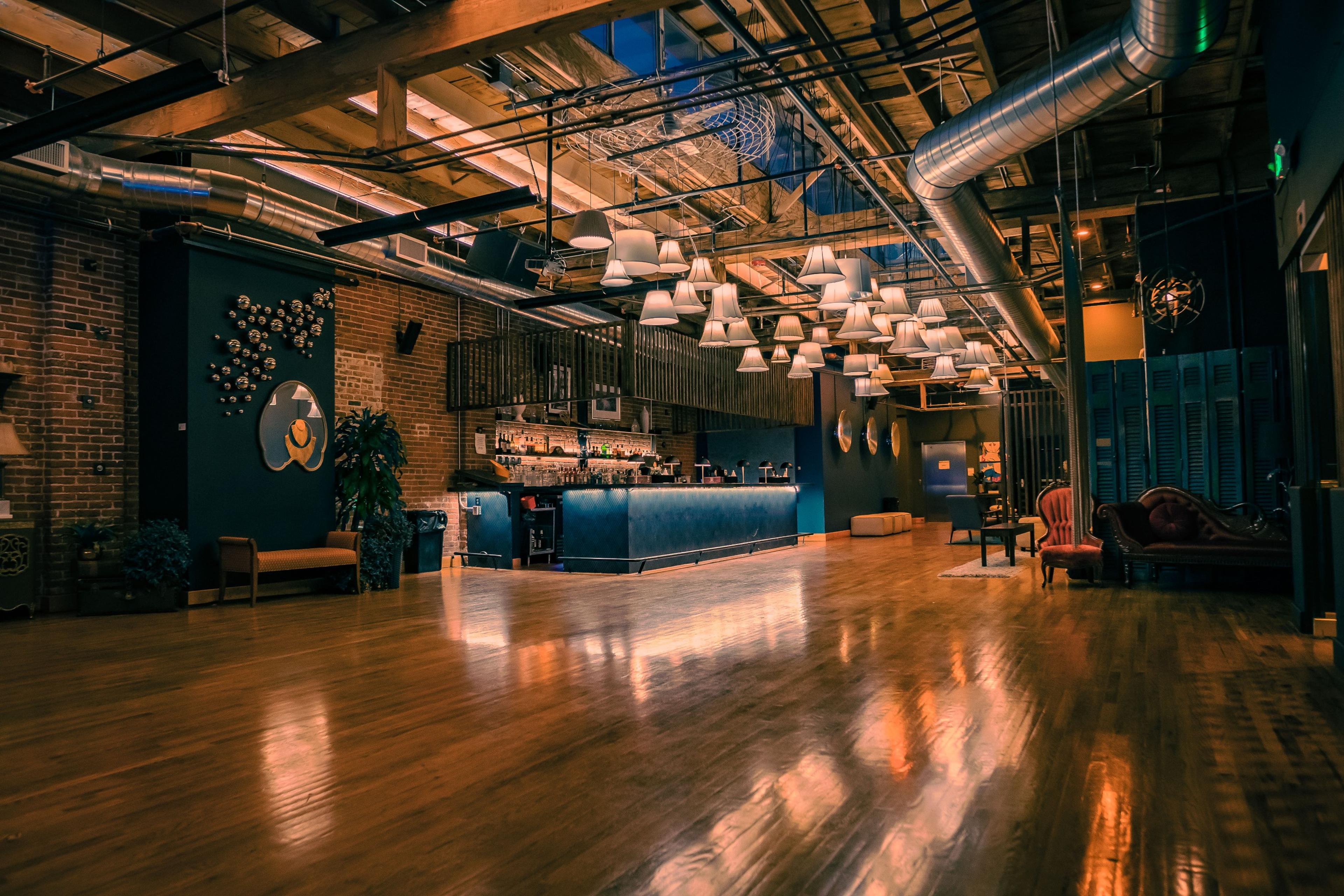
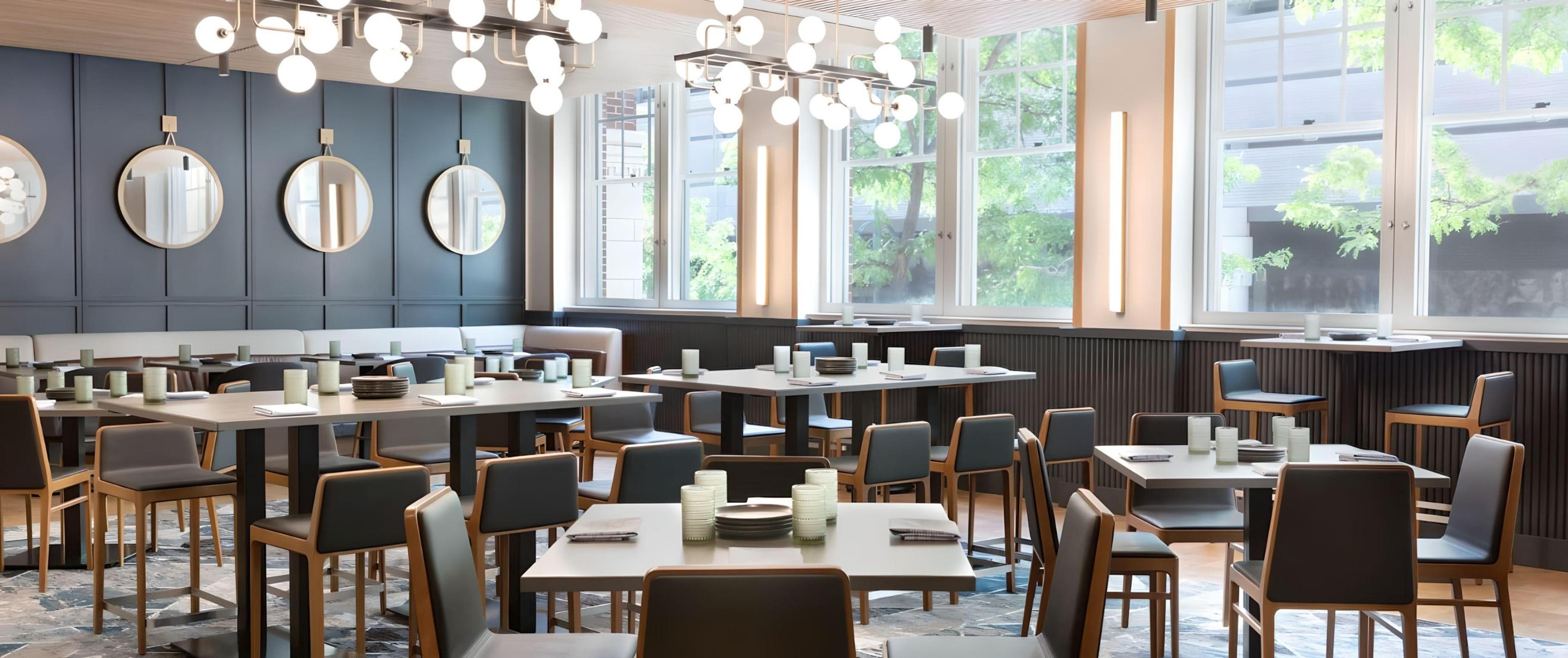
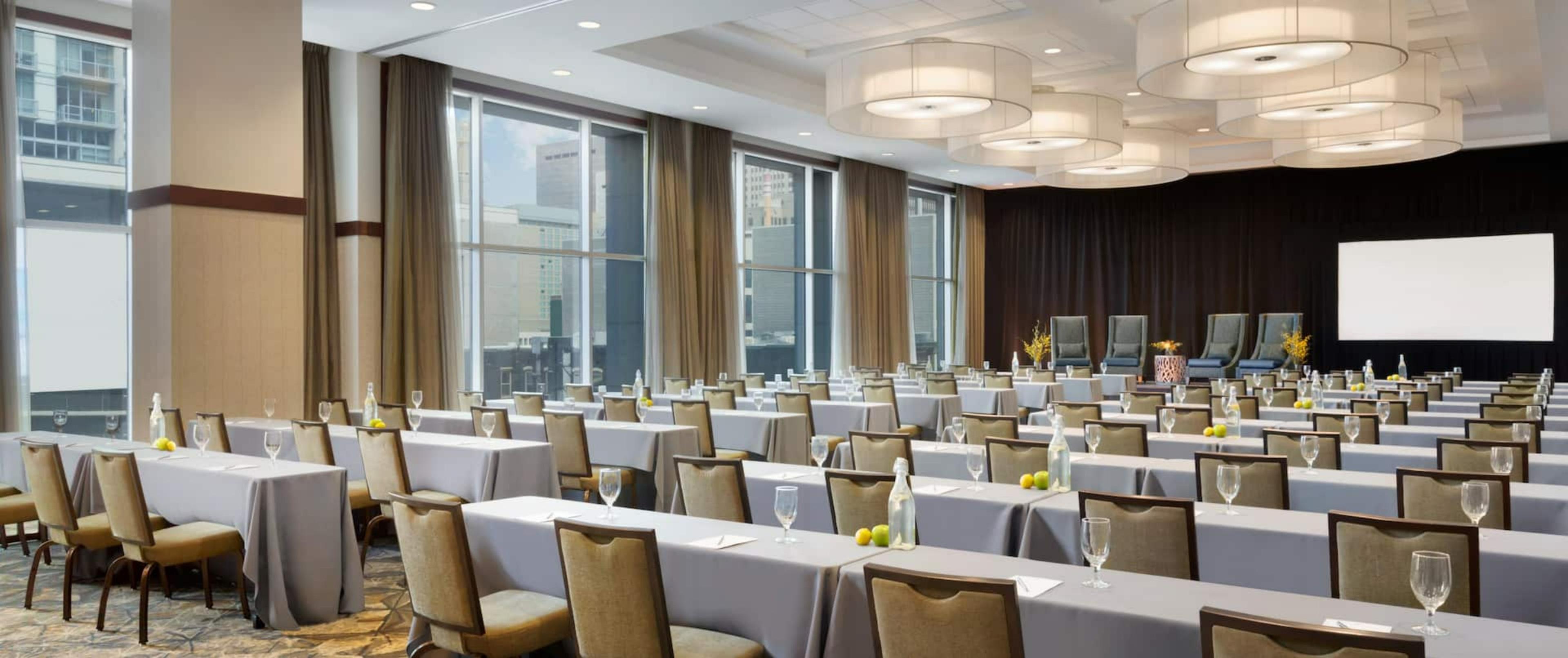
| Spaces | Seated | Standing |
|---|---|---|
| Cripple Creek Ballroom | 460 | 460 |
| Cripple Creek (Salon 1) | 220 | 220 |
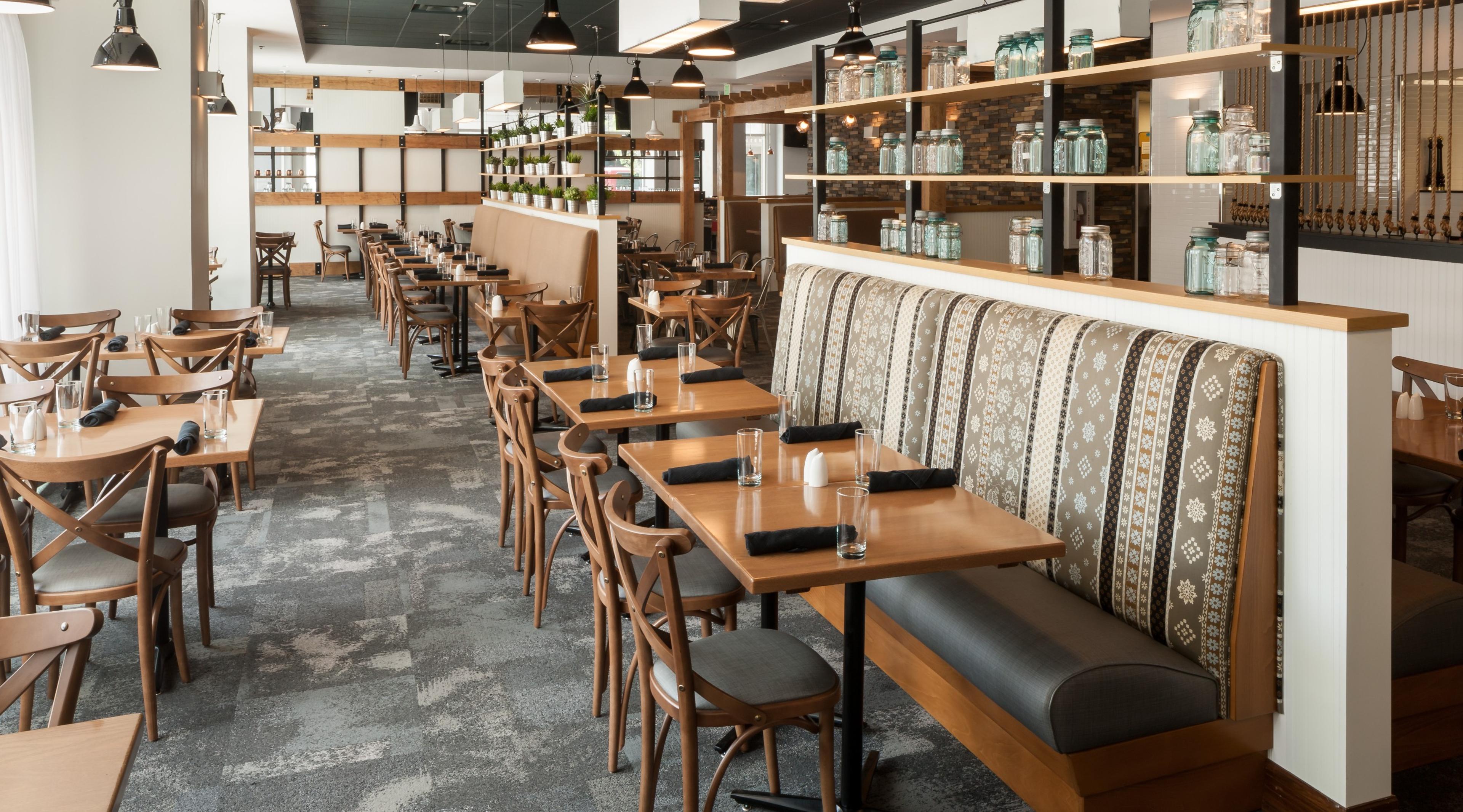
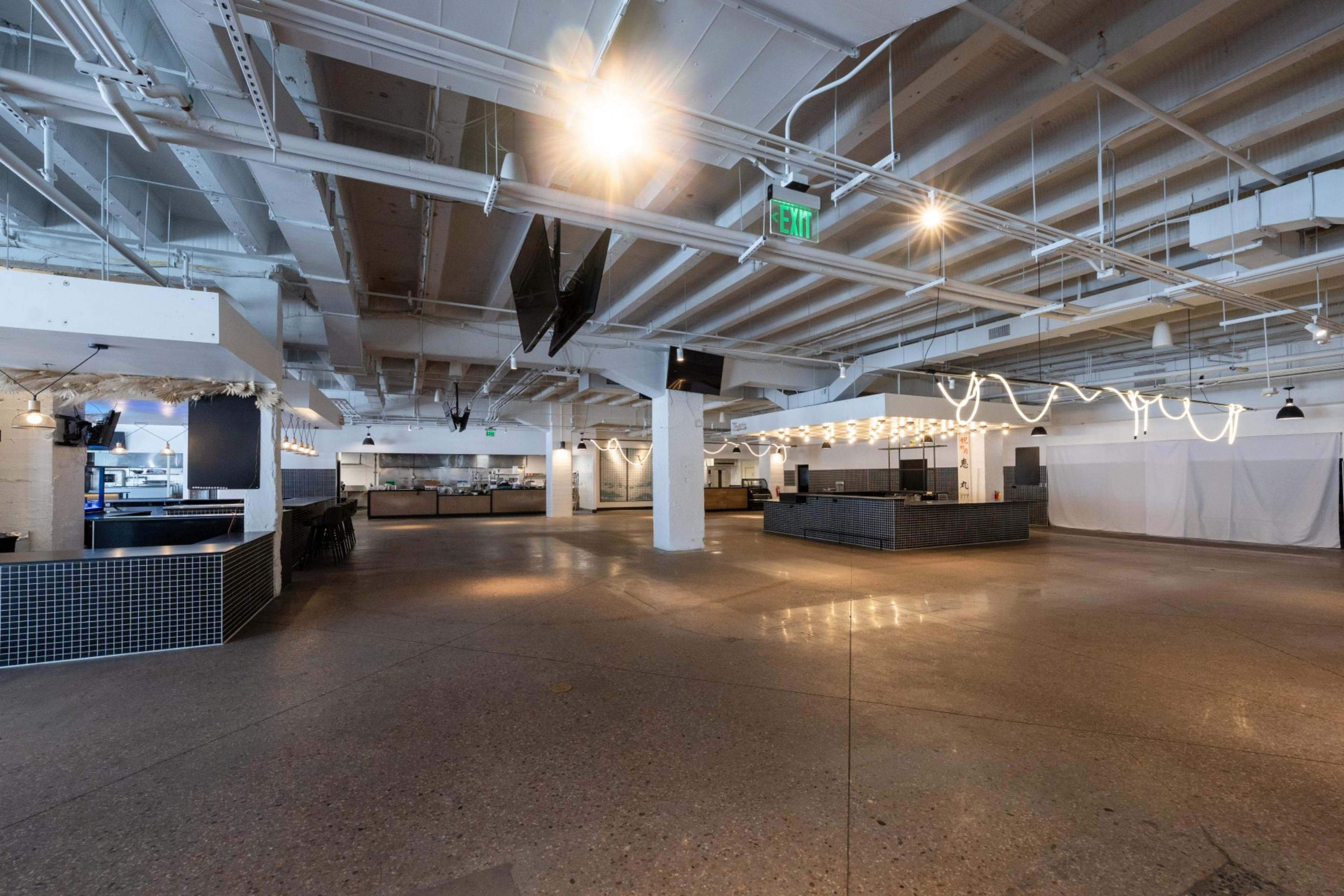
| Spaces | Seated | Standing |
|---|---|---|
| The Broadway | 1000 | 1000 |
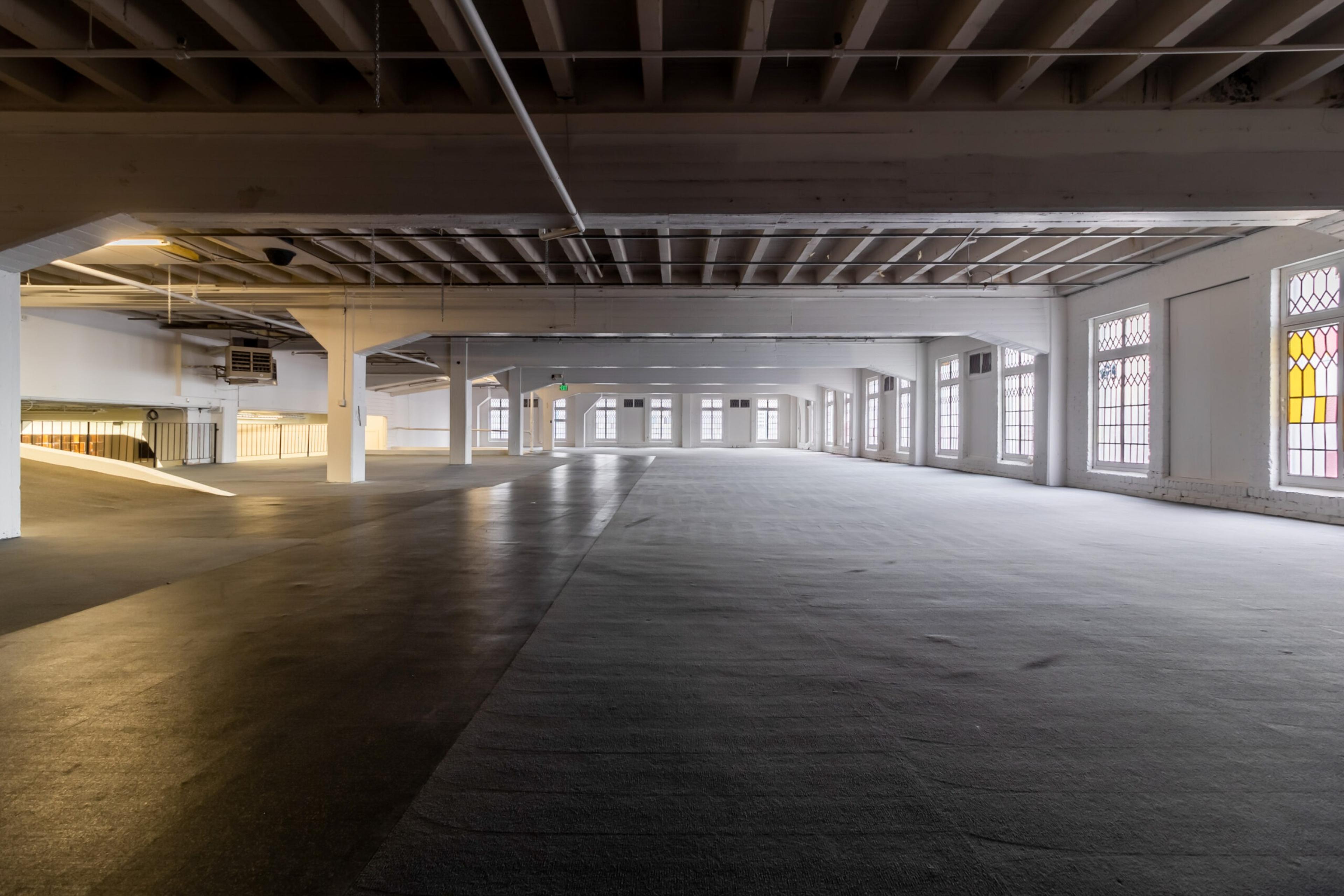
| Spaces | Seated | Standing |
|---|---|---|
| Main Floor | 1600 | 1600 |
| Mezzanine | -- | -- |
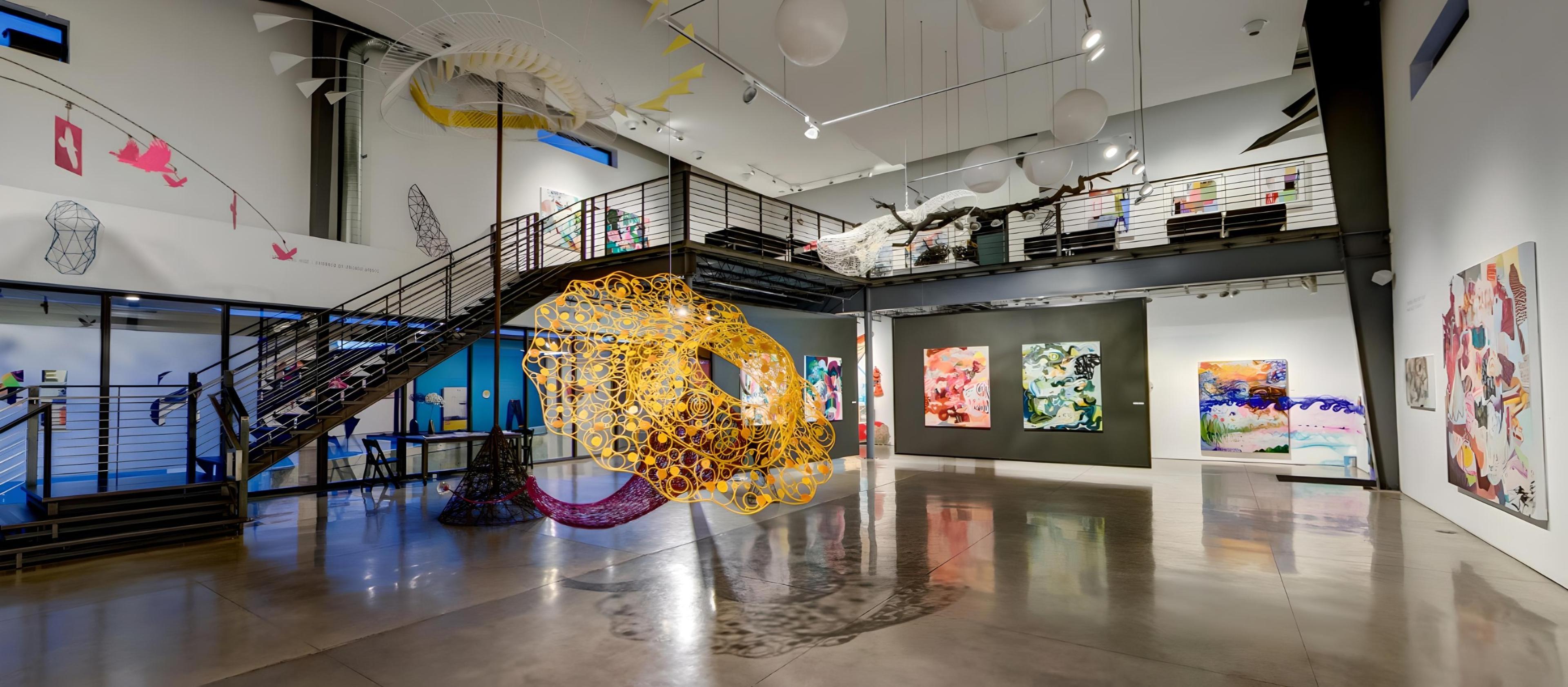
| Spaces | Seated | Standing |
|---|---|---|
| Full Buyout of Space Gallery | 250 | 300 |
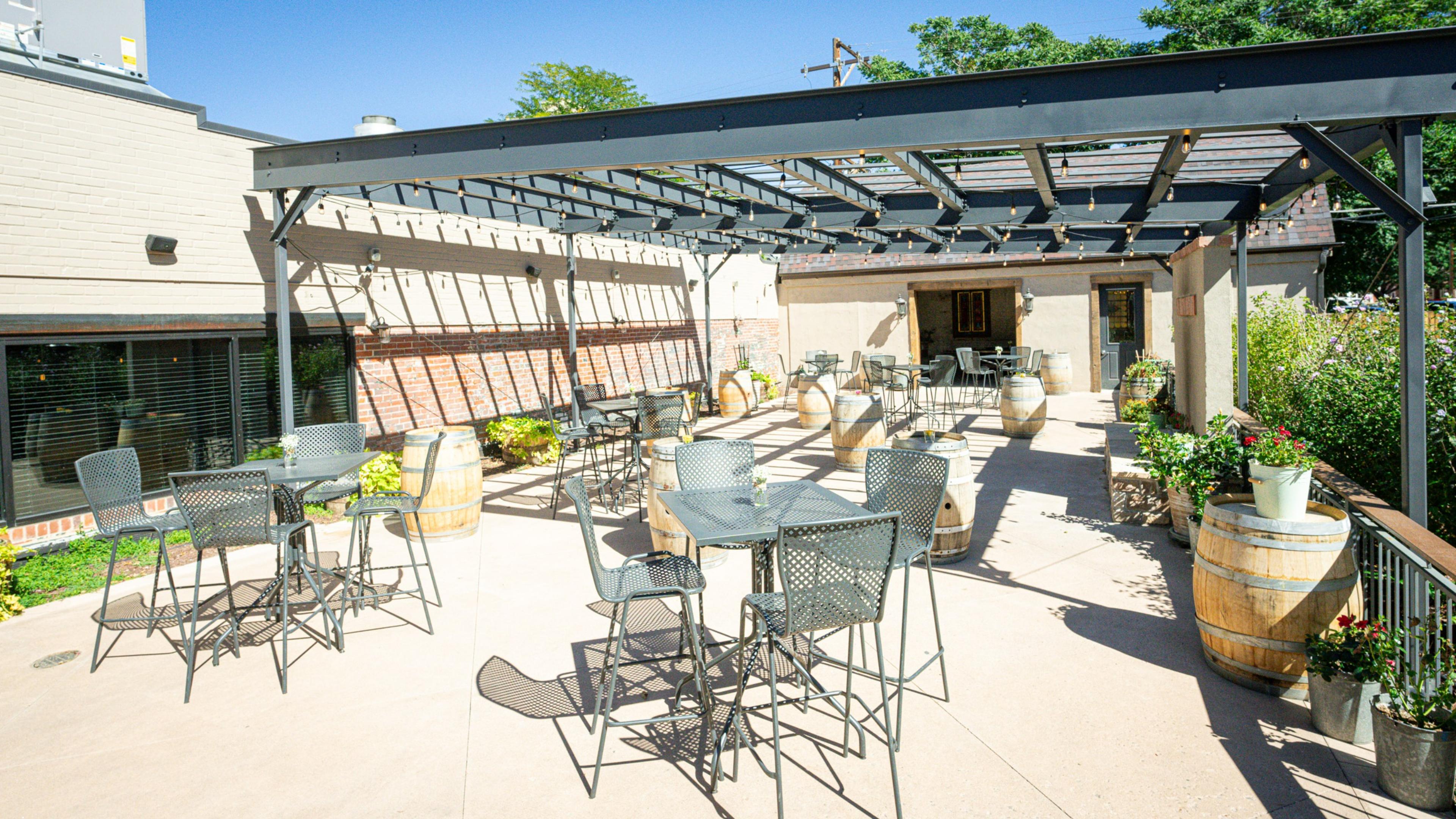
| Spaces | Seated | Standing |
|---|---|---|
| Tasting Room + The Patio | -- | 45 |
| Tasting Room | -- | 25 |
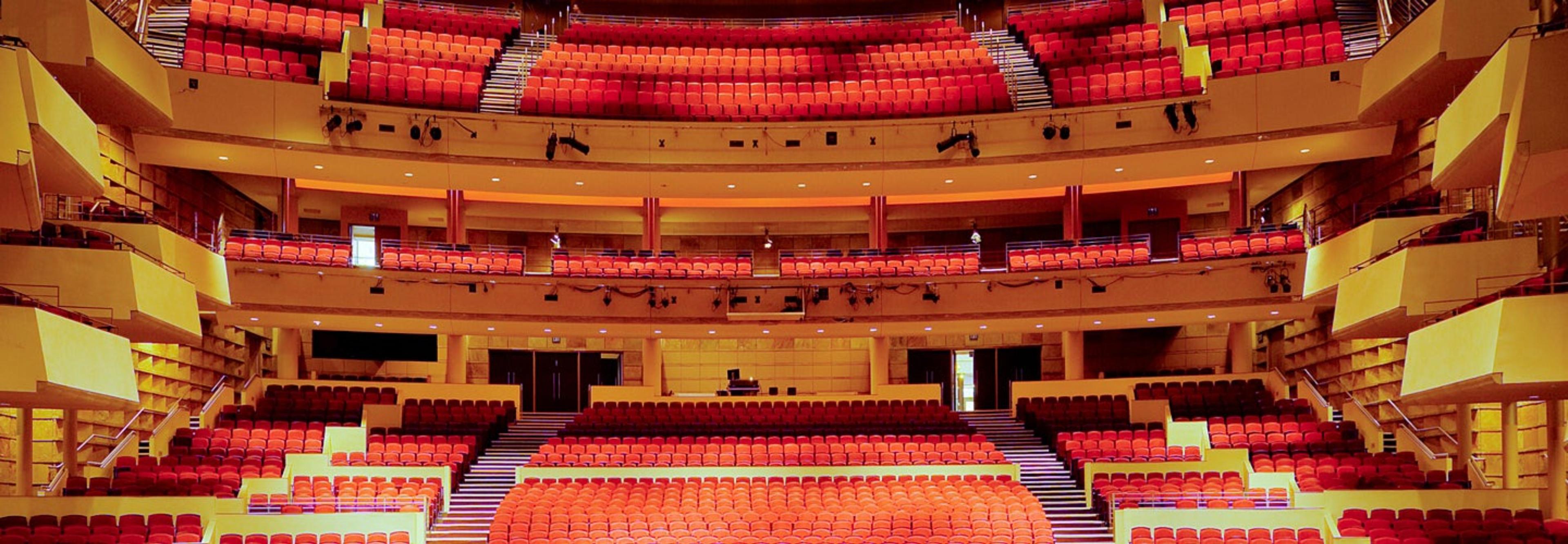
| Spaces | Seated | Standing |
|---|---|---|
| The Temple Hoyne Buell Theatre | 2843 | 2843 |
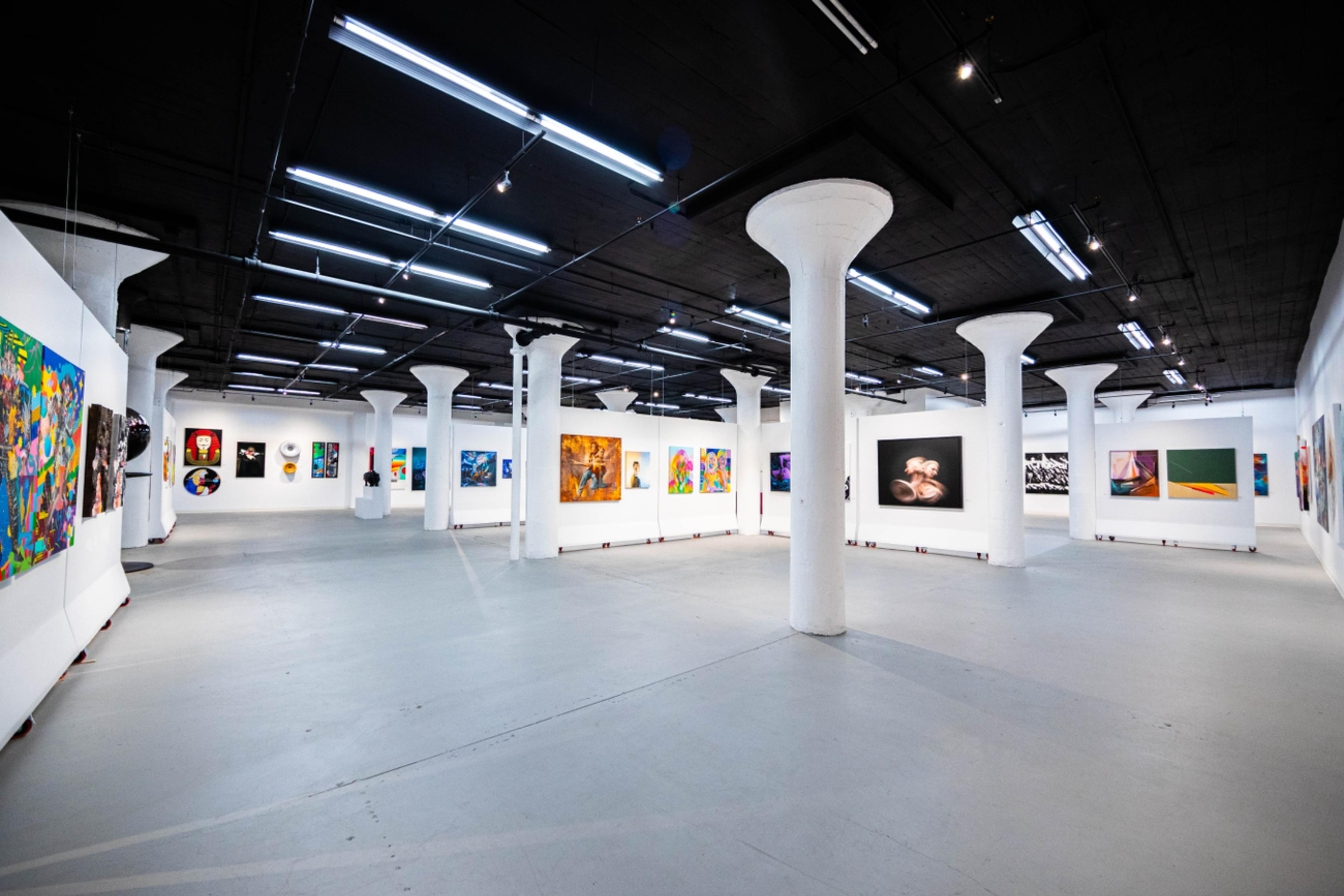
| Spaces | Seated | Standing |
|---|---|---|
| Private Event Space | -- | 350 |
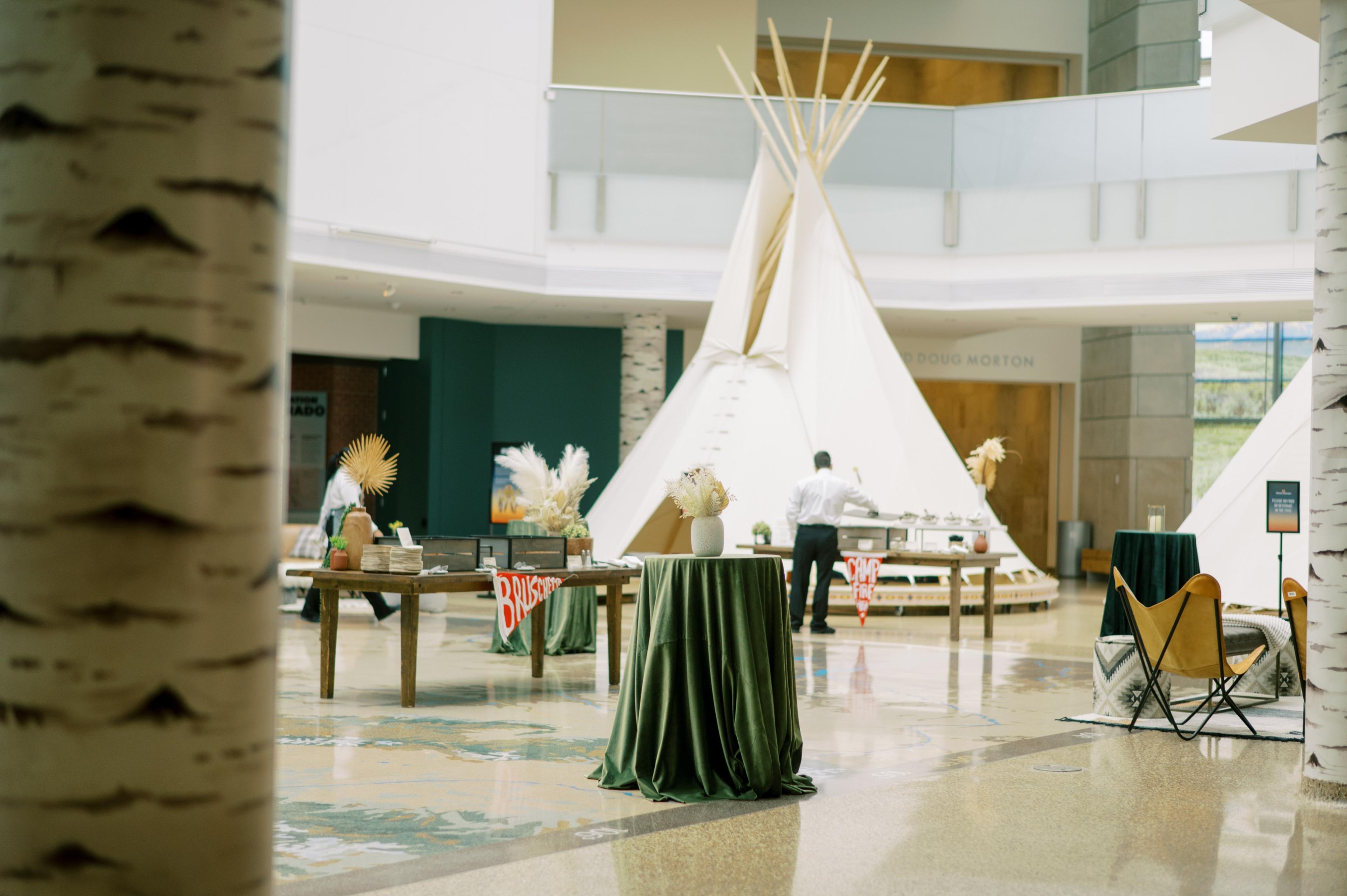
| Spaces | Seated | Standing |
|---|---|---|
| Anschutz Hamilton Hall (Atrium) | 300 | 500 |
| Colorado Room | 250 | 350 |
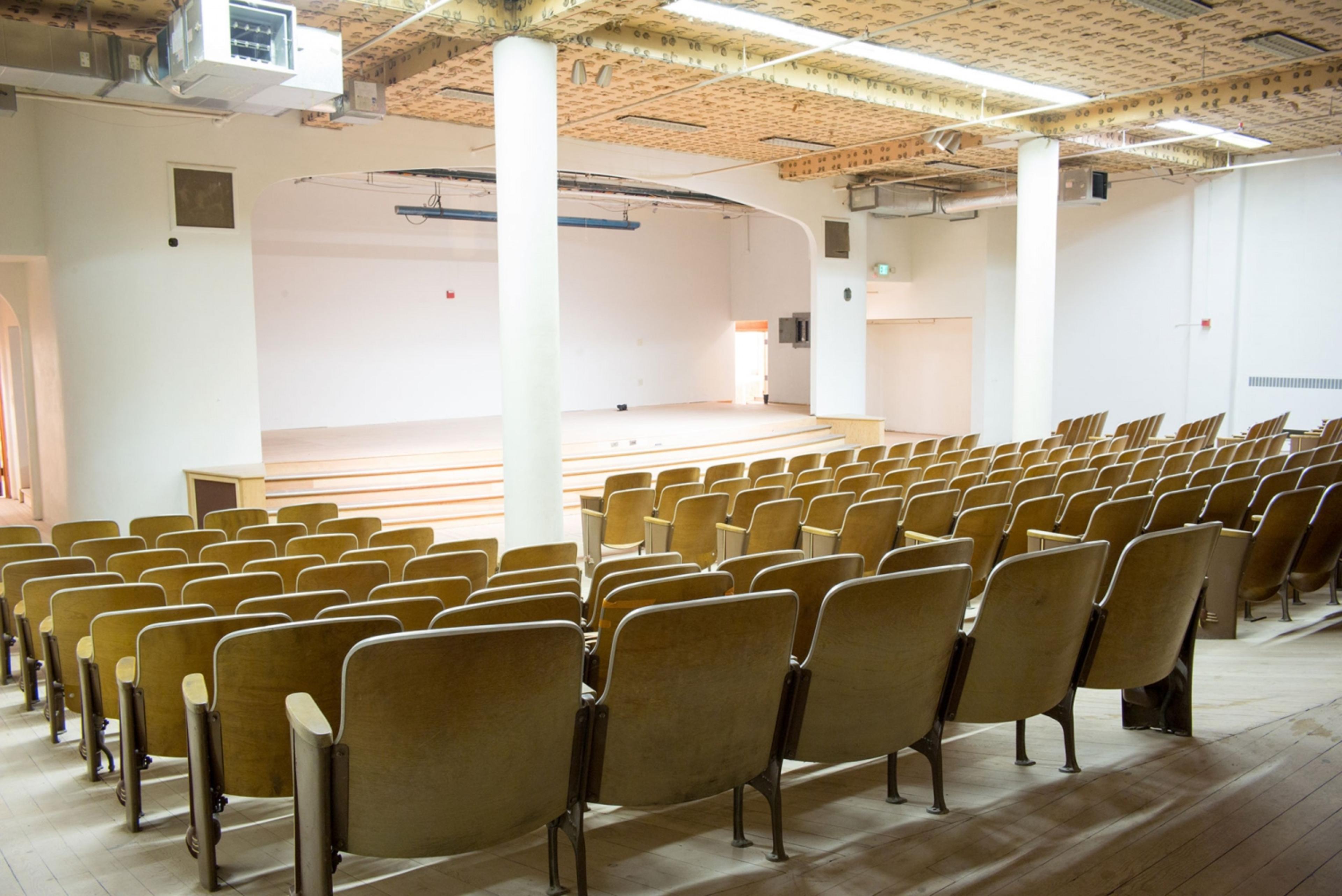
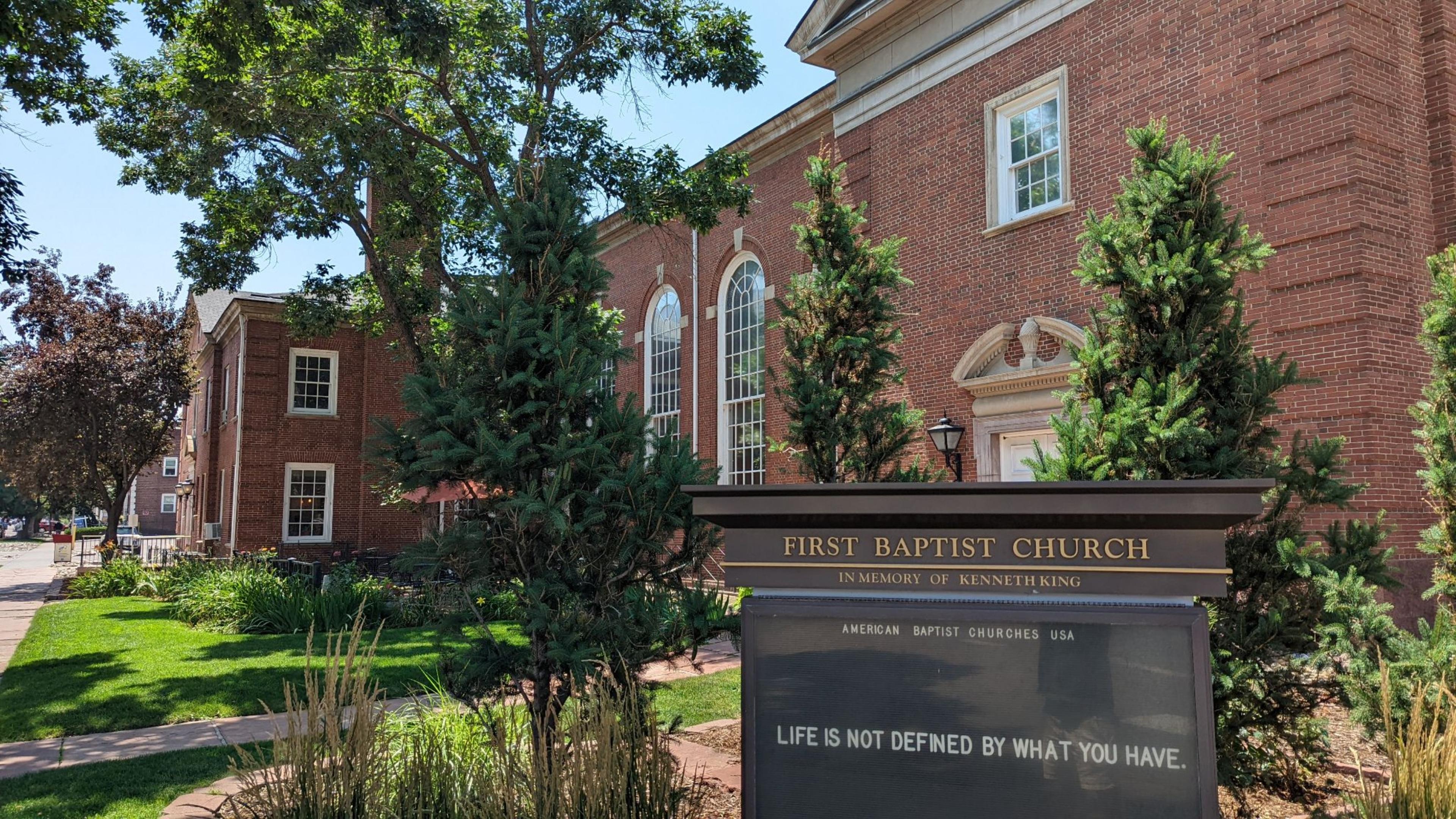
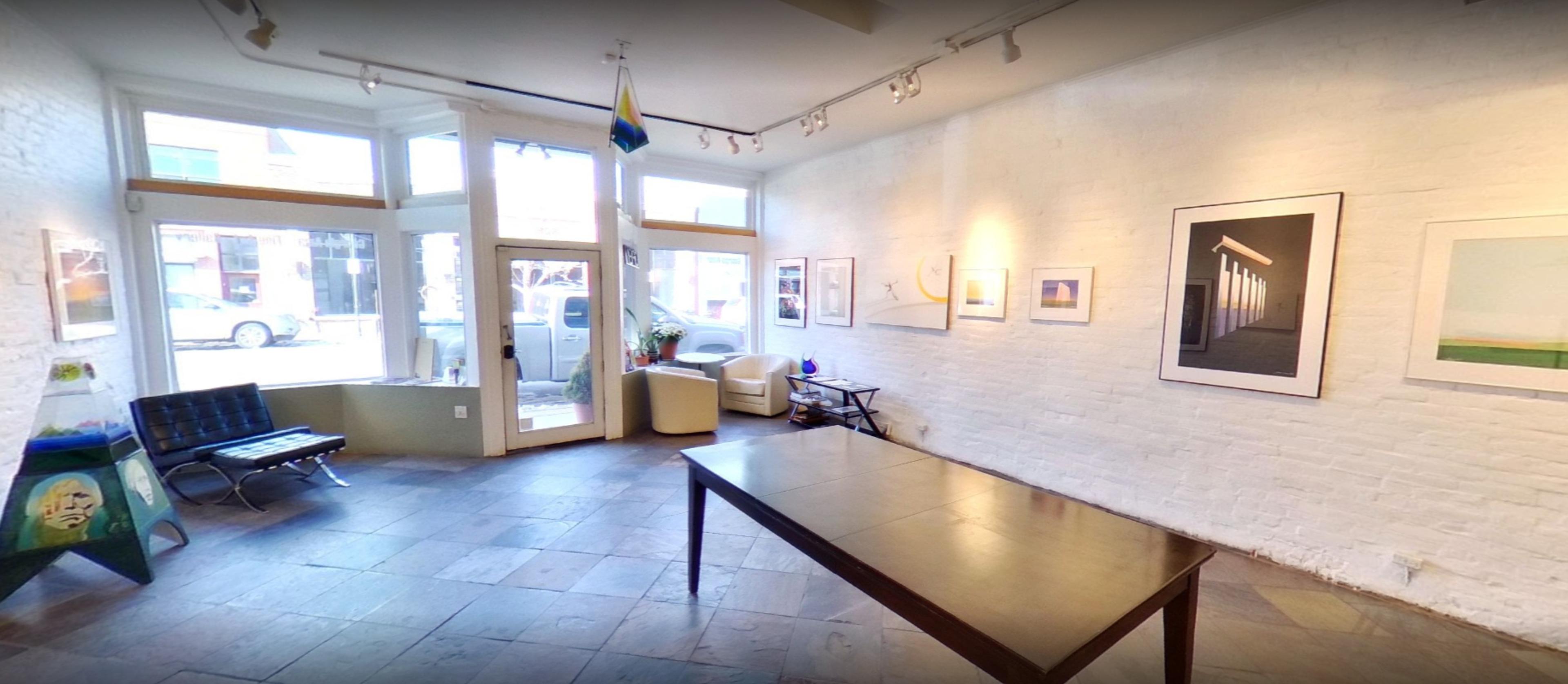
| Spaces | Seated | Standing |
|---|---|---|
| Event Space | 34 | 80 |