Convention Center
Columbus, OH
| Spaces | Seated | Standing |
|---|---|---|
| Exhibit Hall A | 6200 | 6200 |
| Exhibit Hall B | 7200 | 7200 |
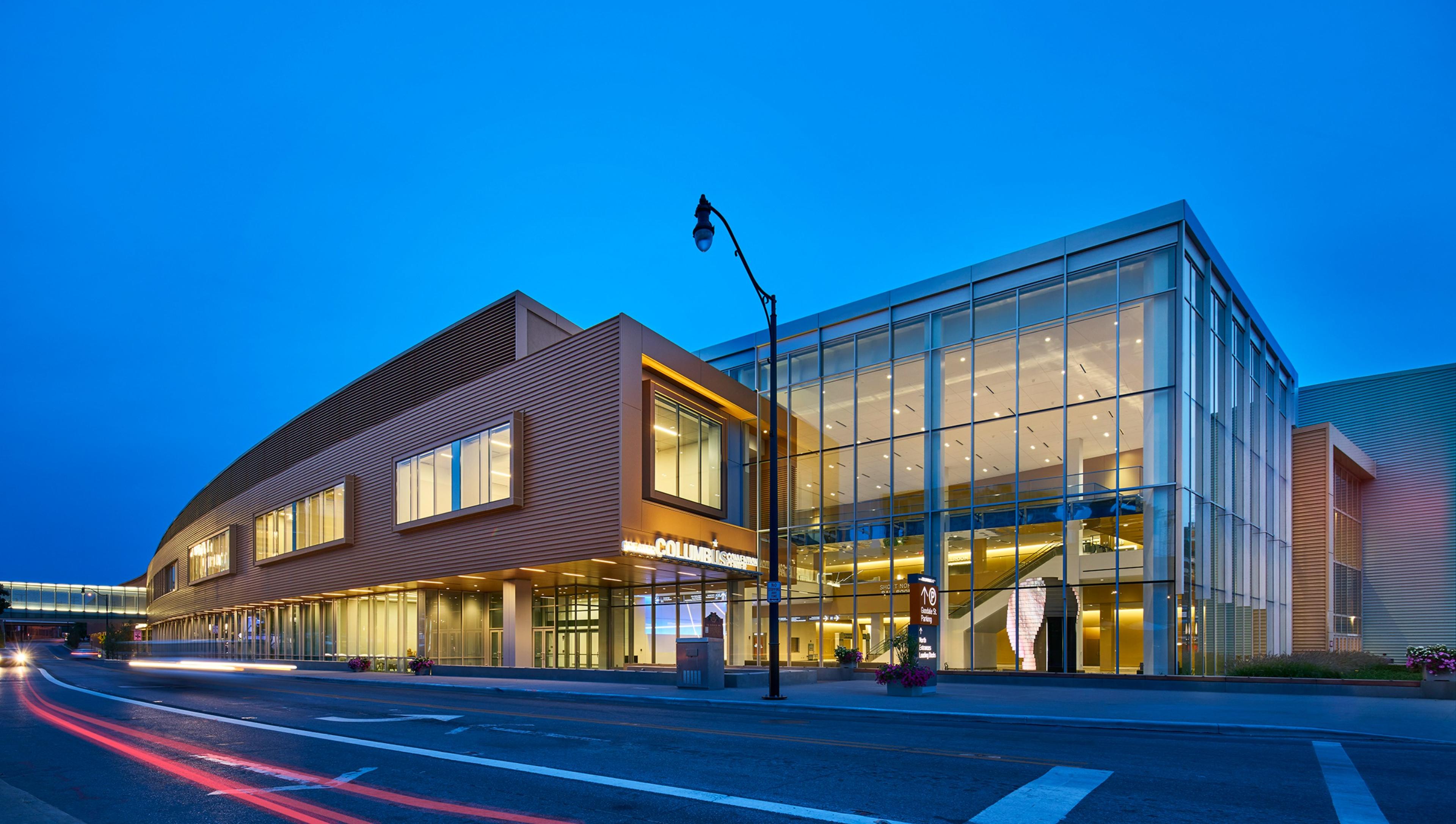
| Spaces | Seated | Standing |
|---|---|---|
| Exhibit Hall A | 6200 | 6200 |
| Exhibit Hall B | 7200 | 7200 |
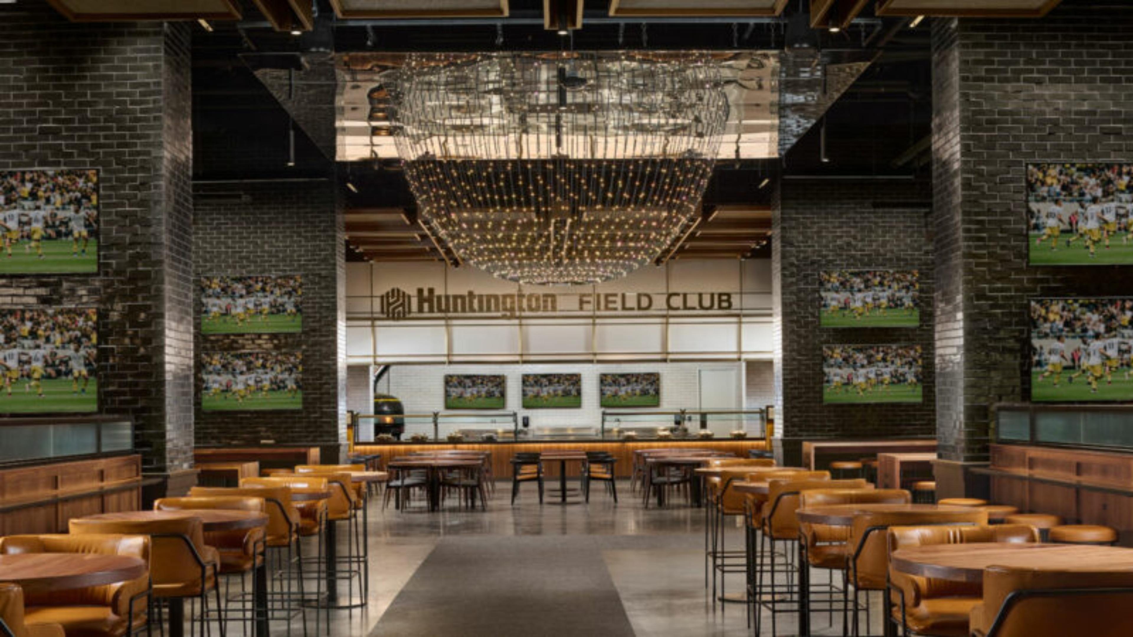
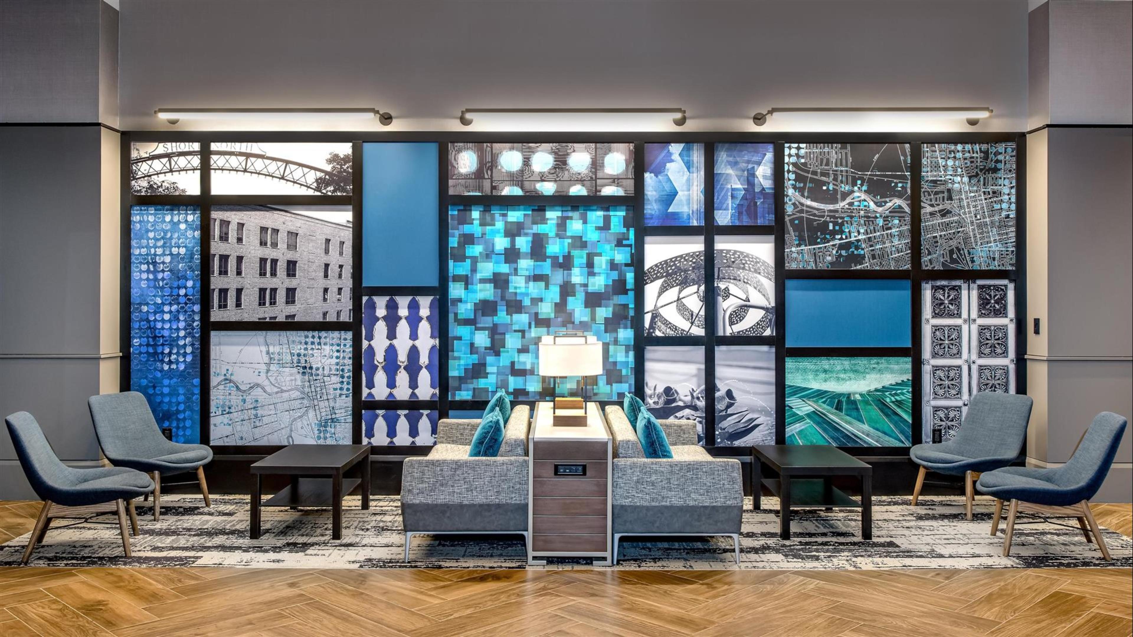
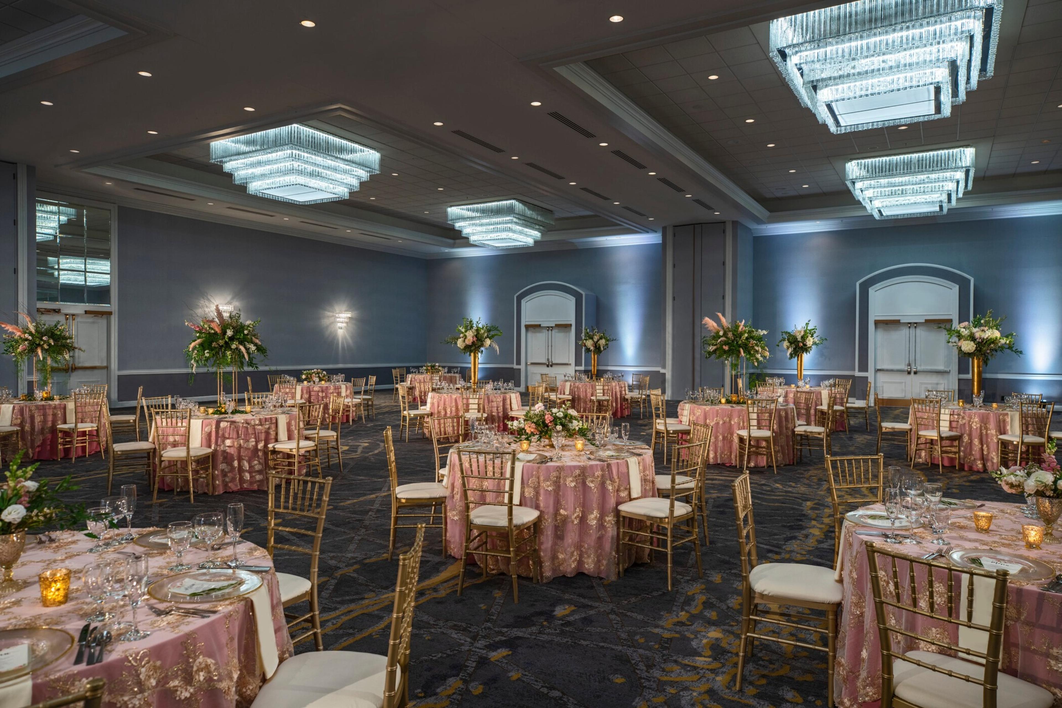
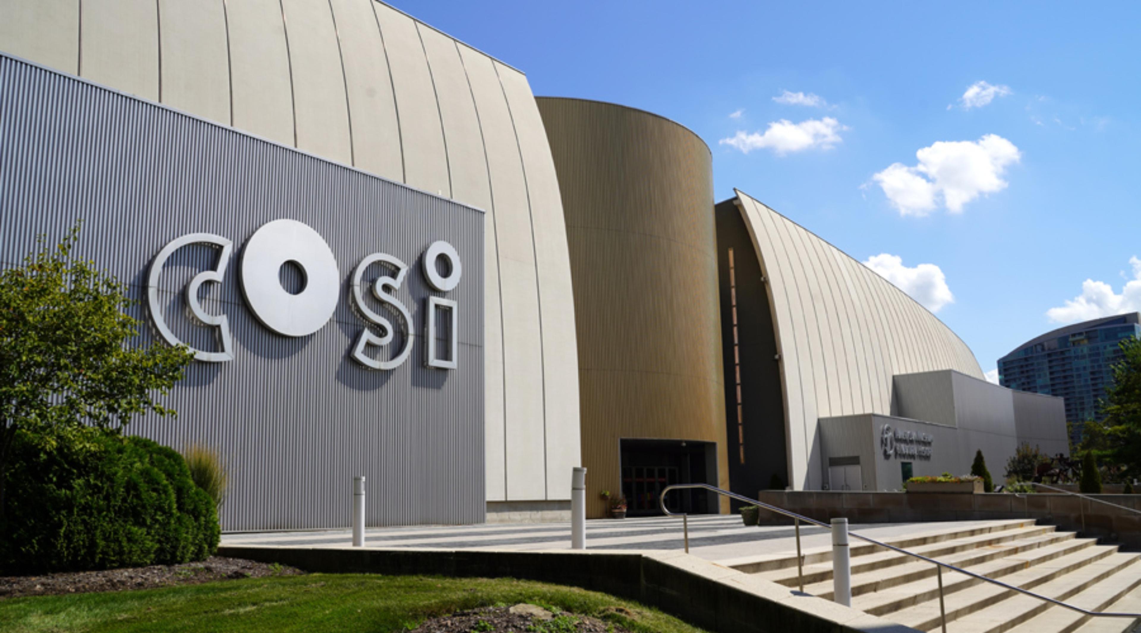
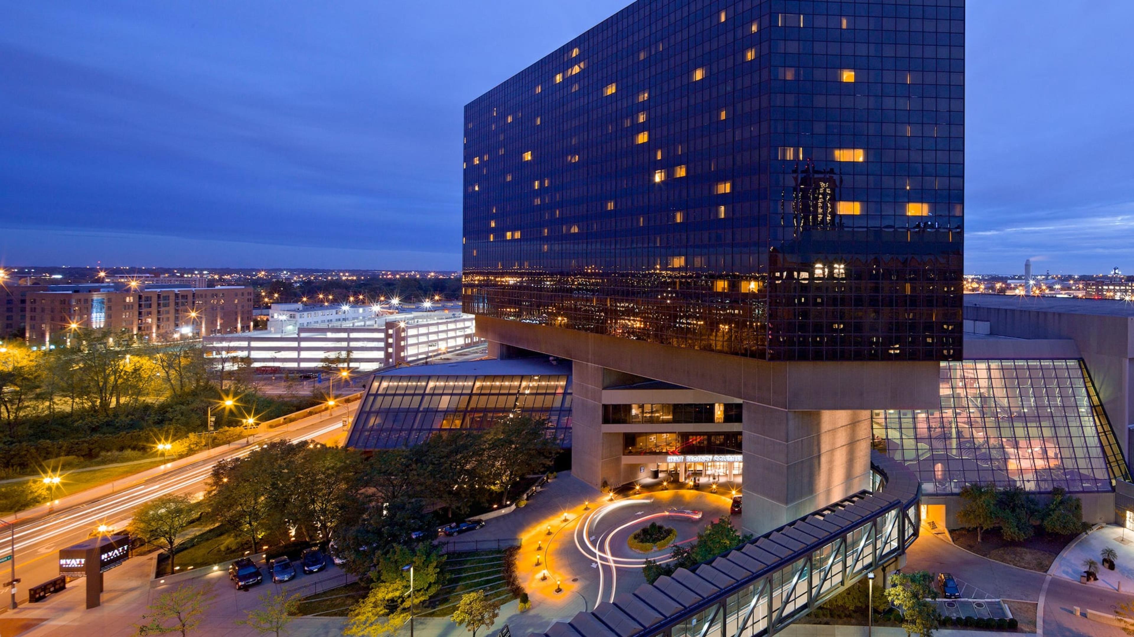
| Spaces | Seated | Standing |
|---|---|---|
| Regency Ballroom | 1580 | 1600 |
| Regency Balcony | 150 | 150 |
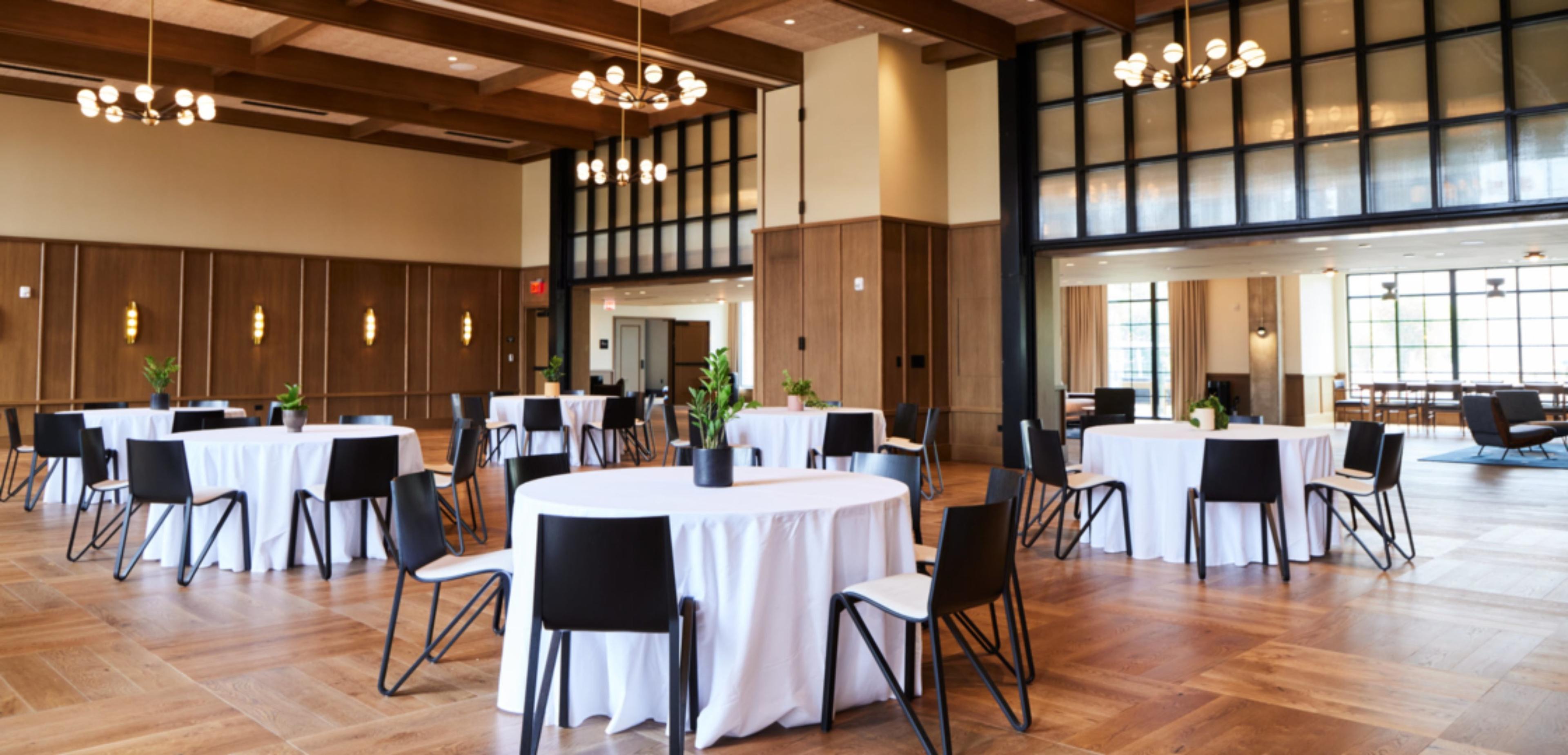
| Spaces | Seated | Standing |
|---|---|---|
| The Franklin Gallery | 240 | 300 |
| The Franklin Gallery A | 140 | 260 |
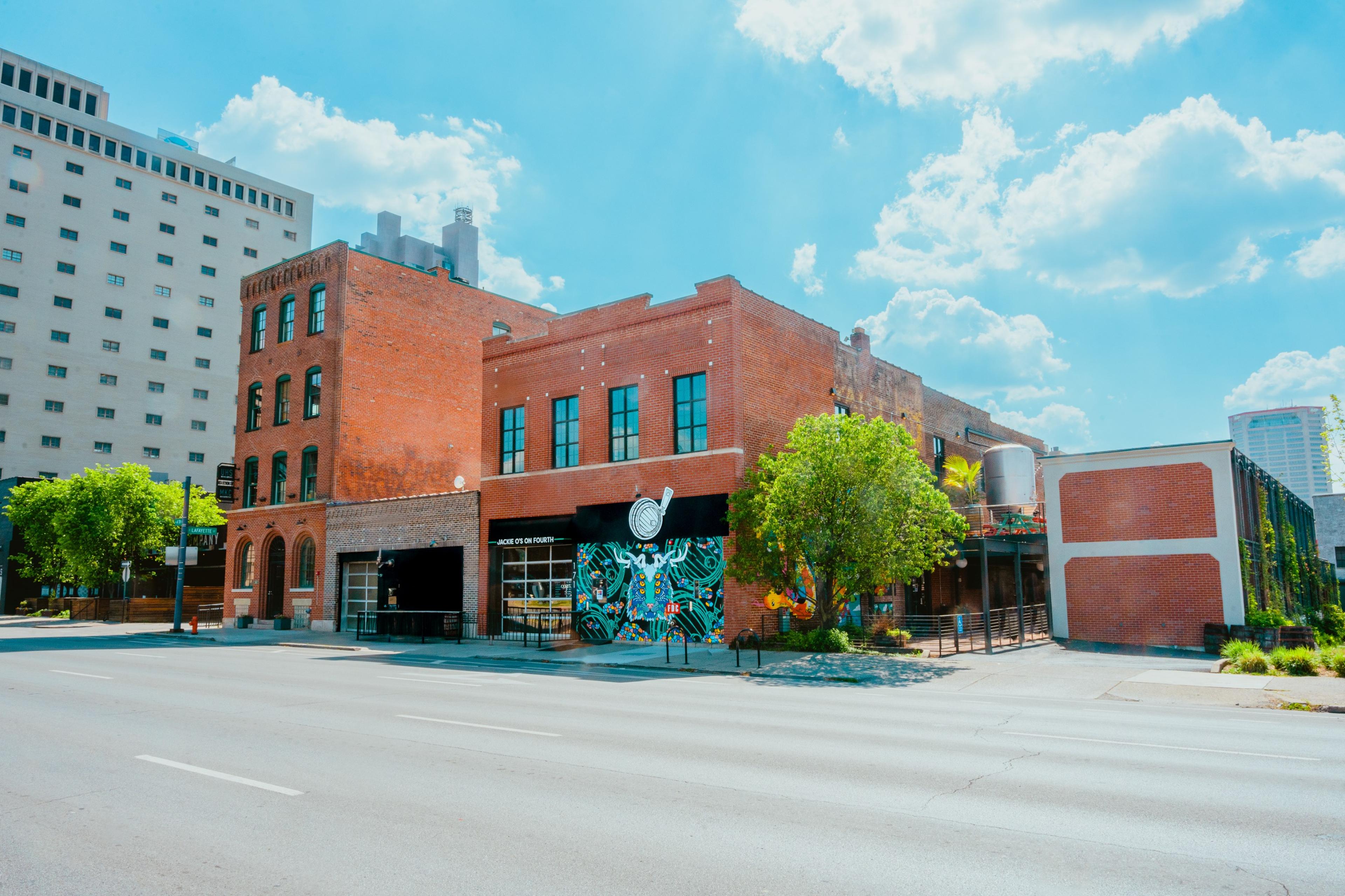
| Spaces | Seated | Standing |
|---|---|---|
| Second Floor Event Room | 80 | 145 |
| Outdoor Mezzanine Space | -- | 99 |
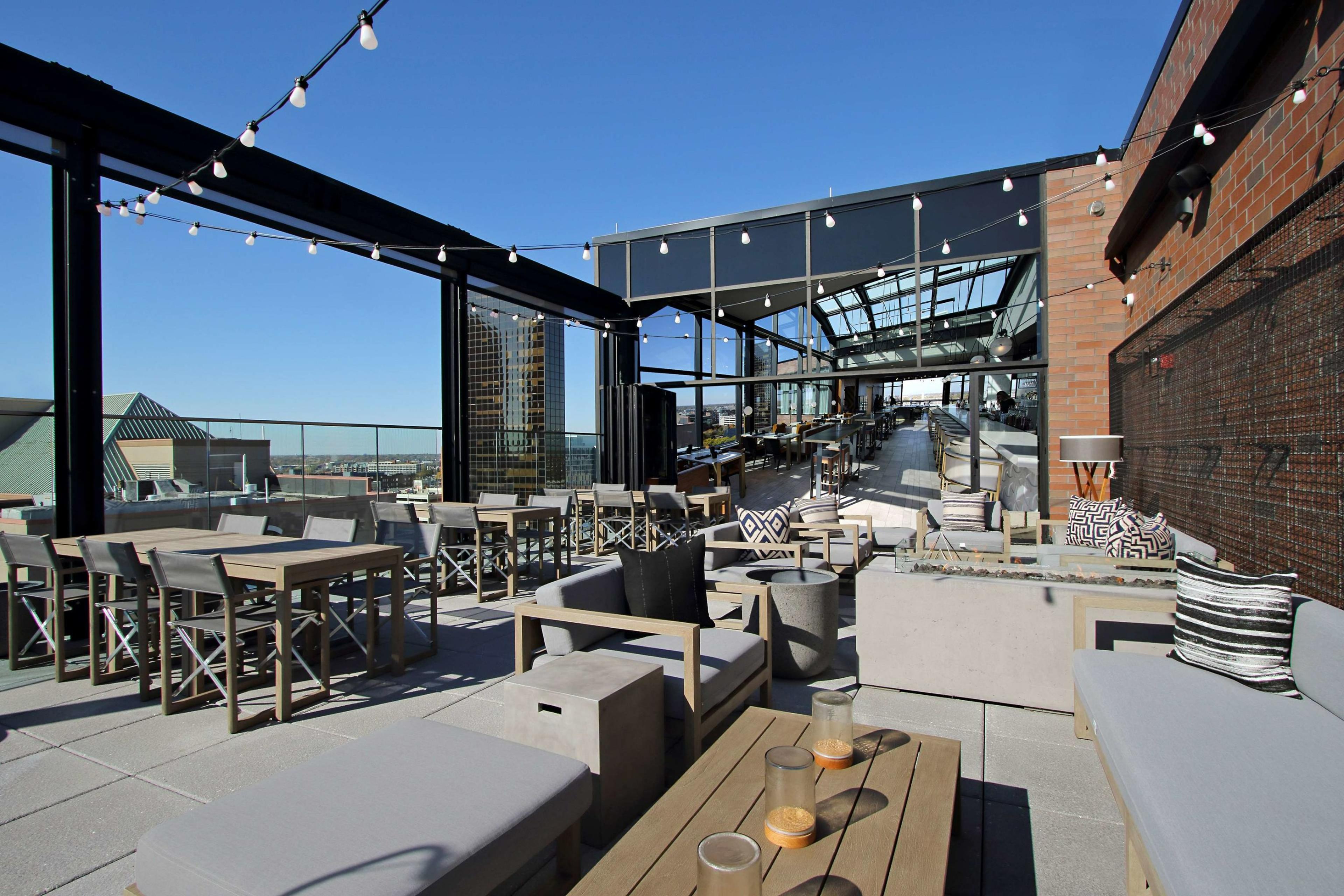
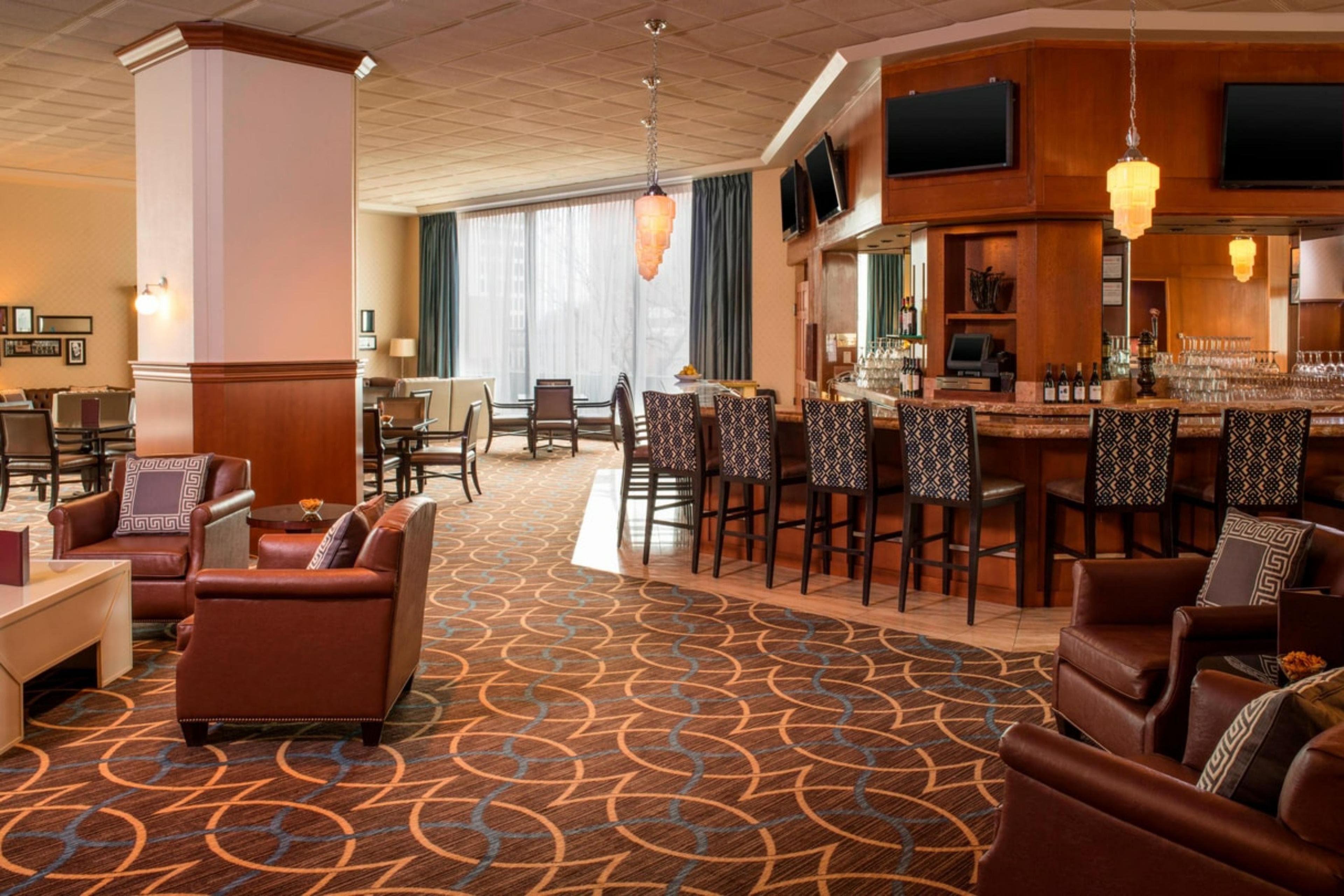
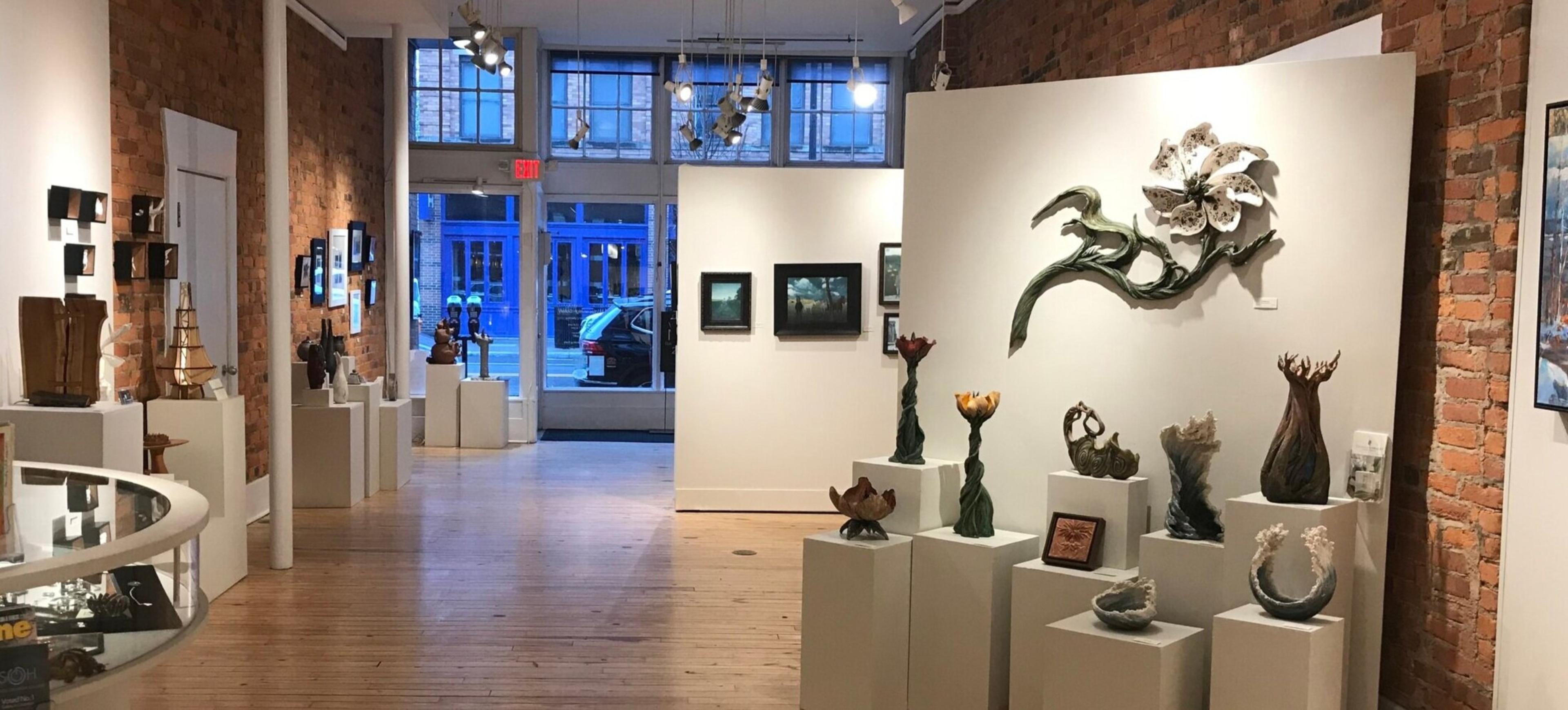
| Spaces | Seated | Standing |
|---|---|---|
| Event Space | -- | 100 |
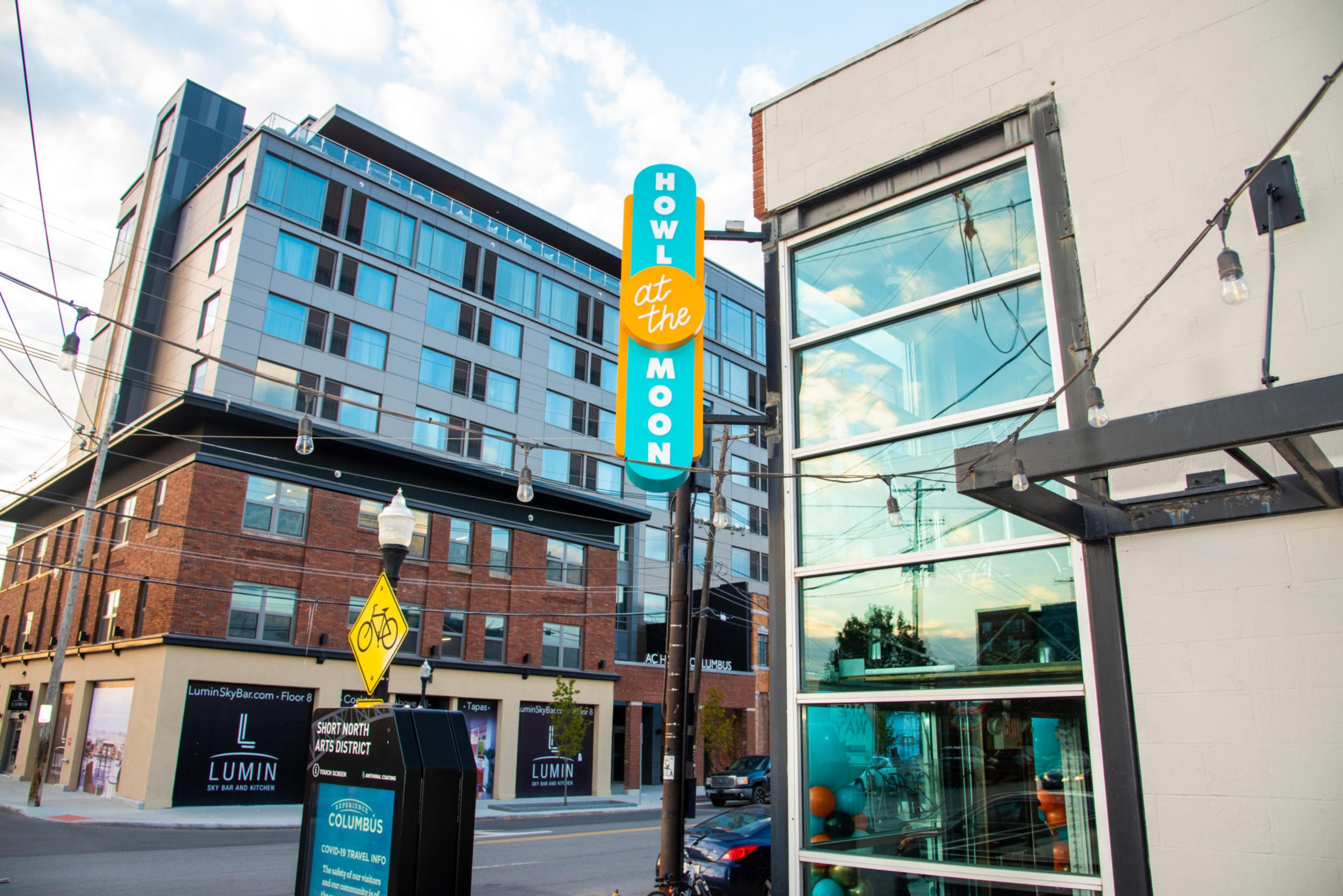
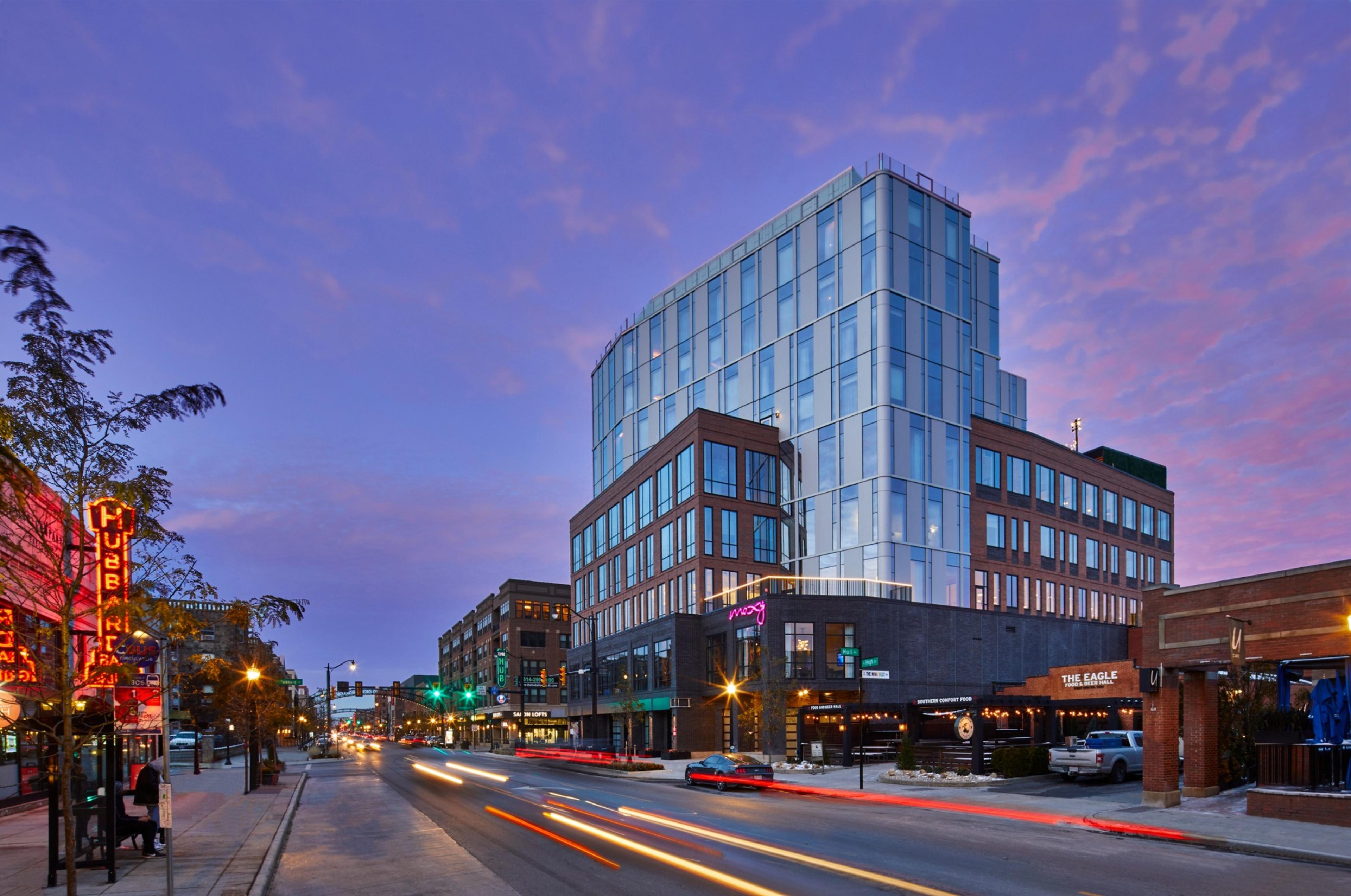
| Spaces | Seated | Standing |
|---|---|---|
| The Workshop | 10 | 10 |
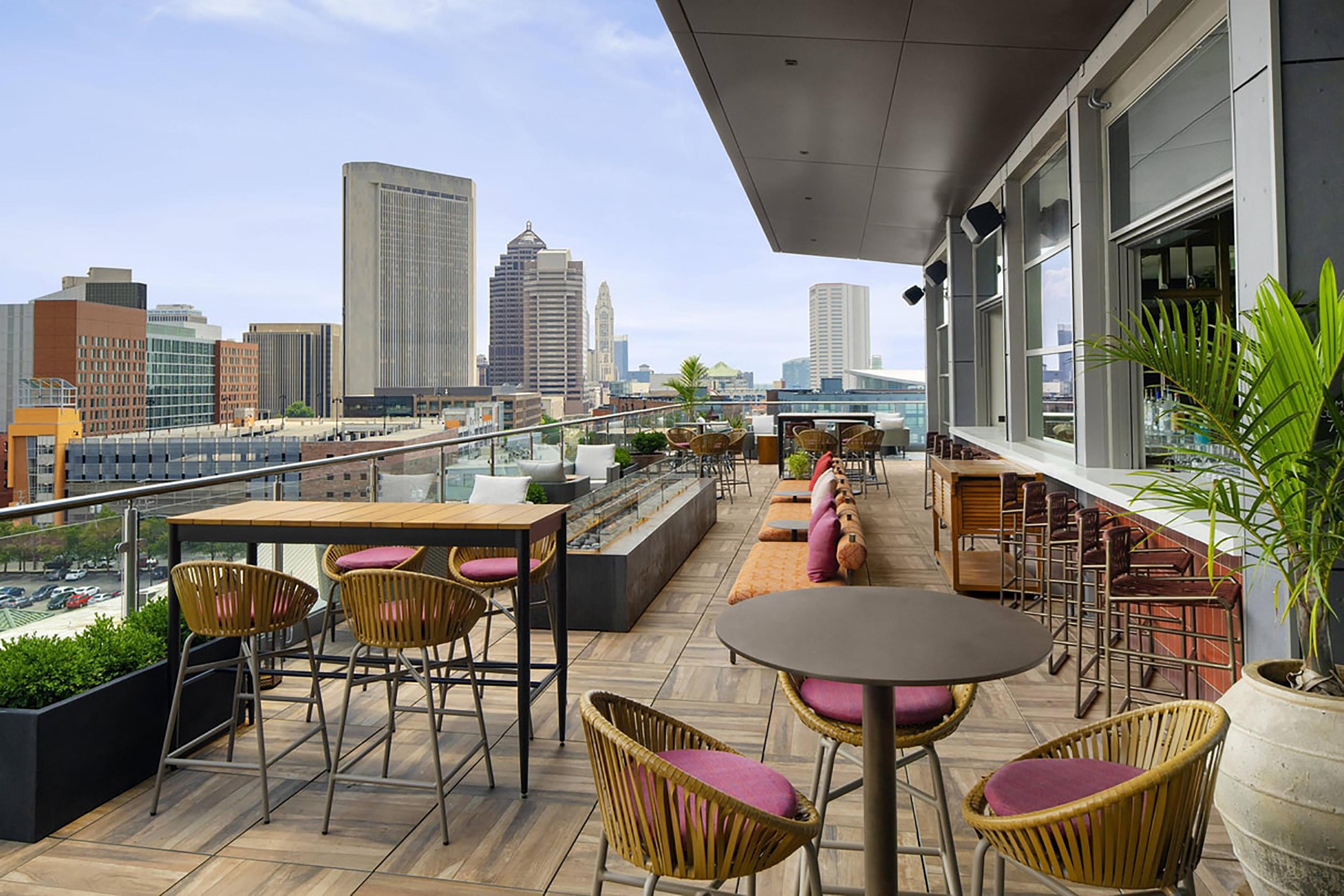
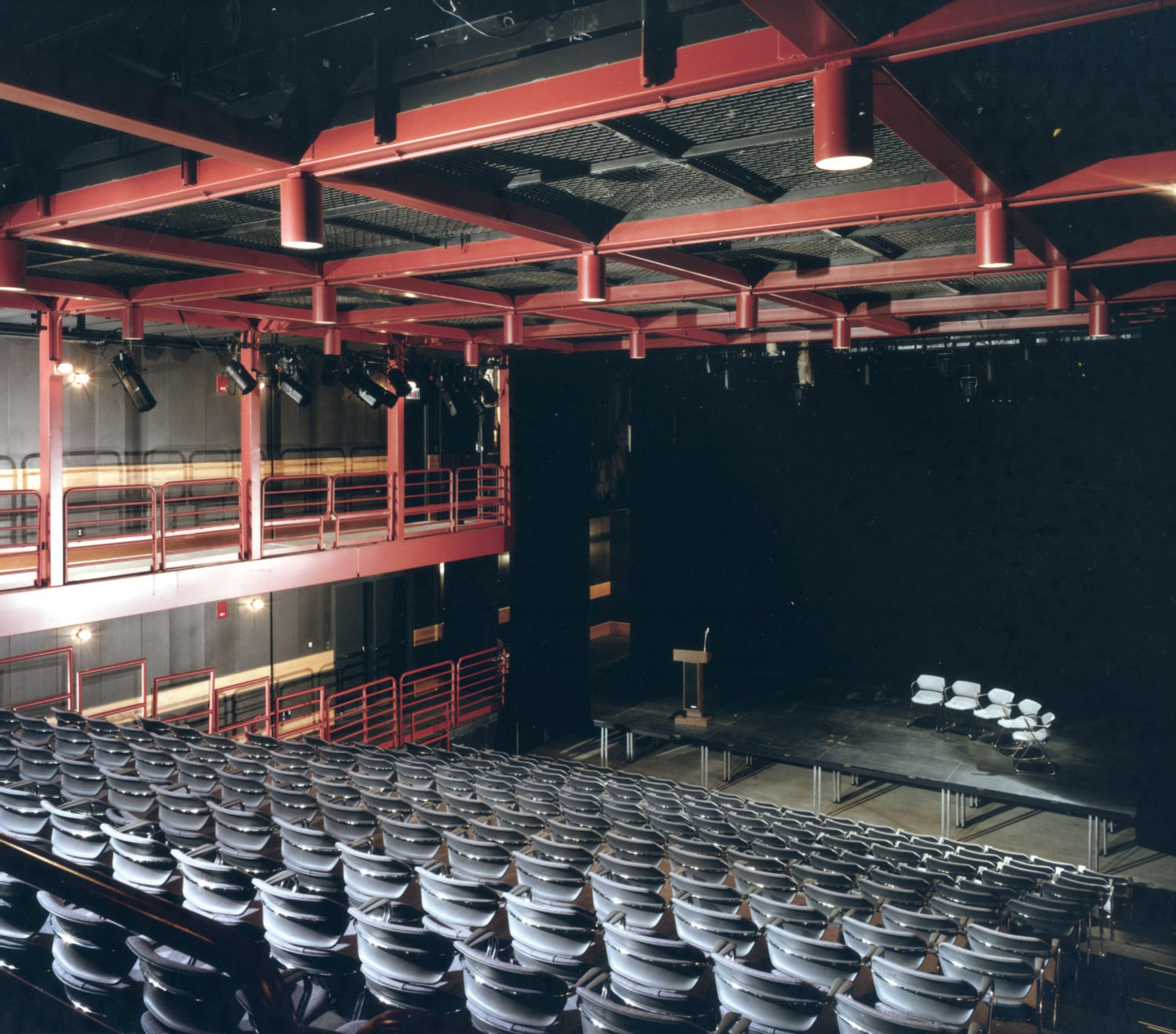
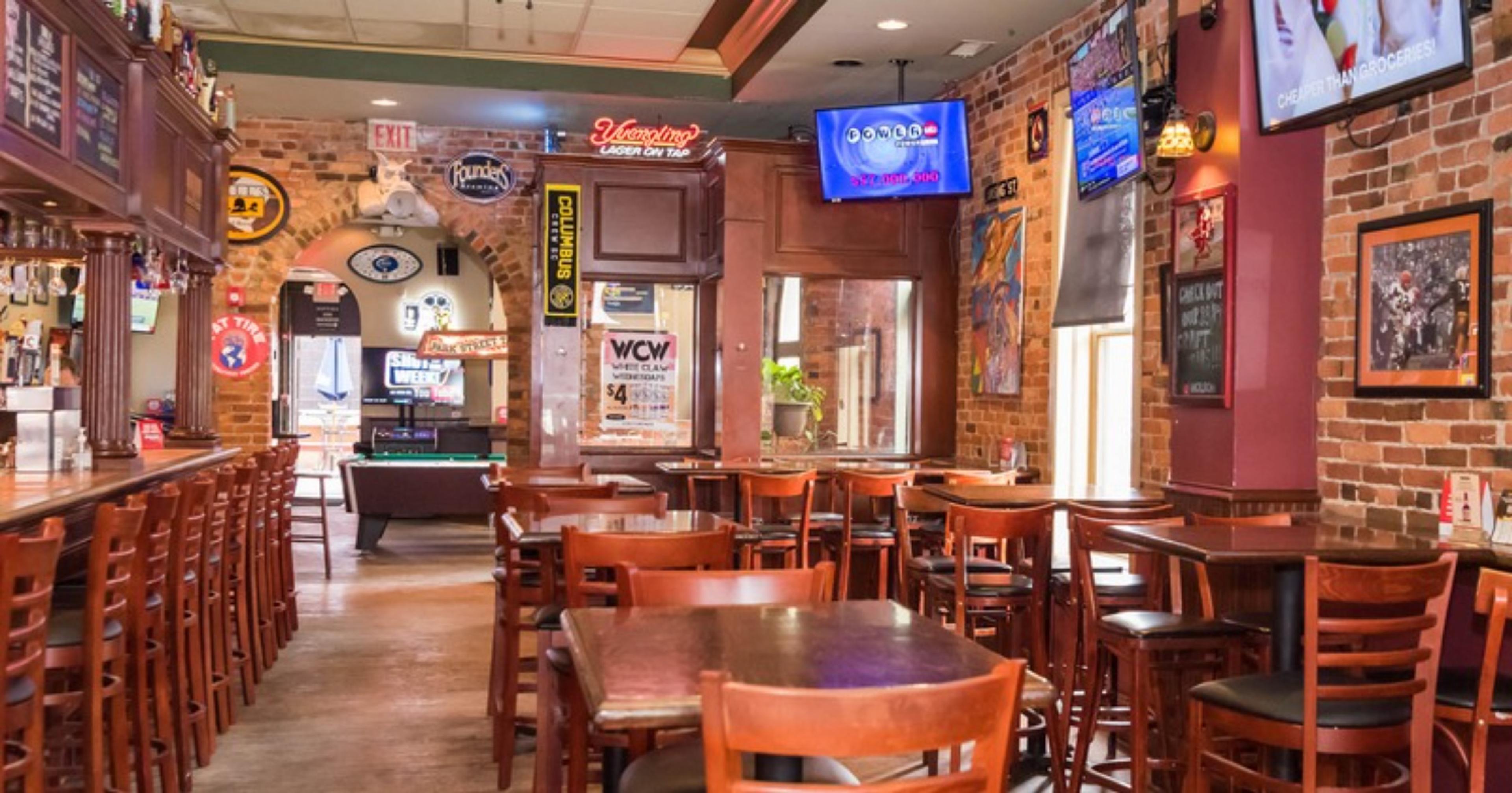
| Spaces | Seated | Standing |
|---|---|---|
| Full Buyout Of The Park Street Tavern | -- | 100 |
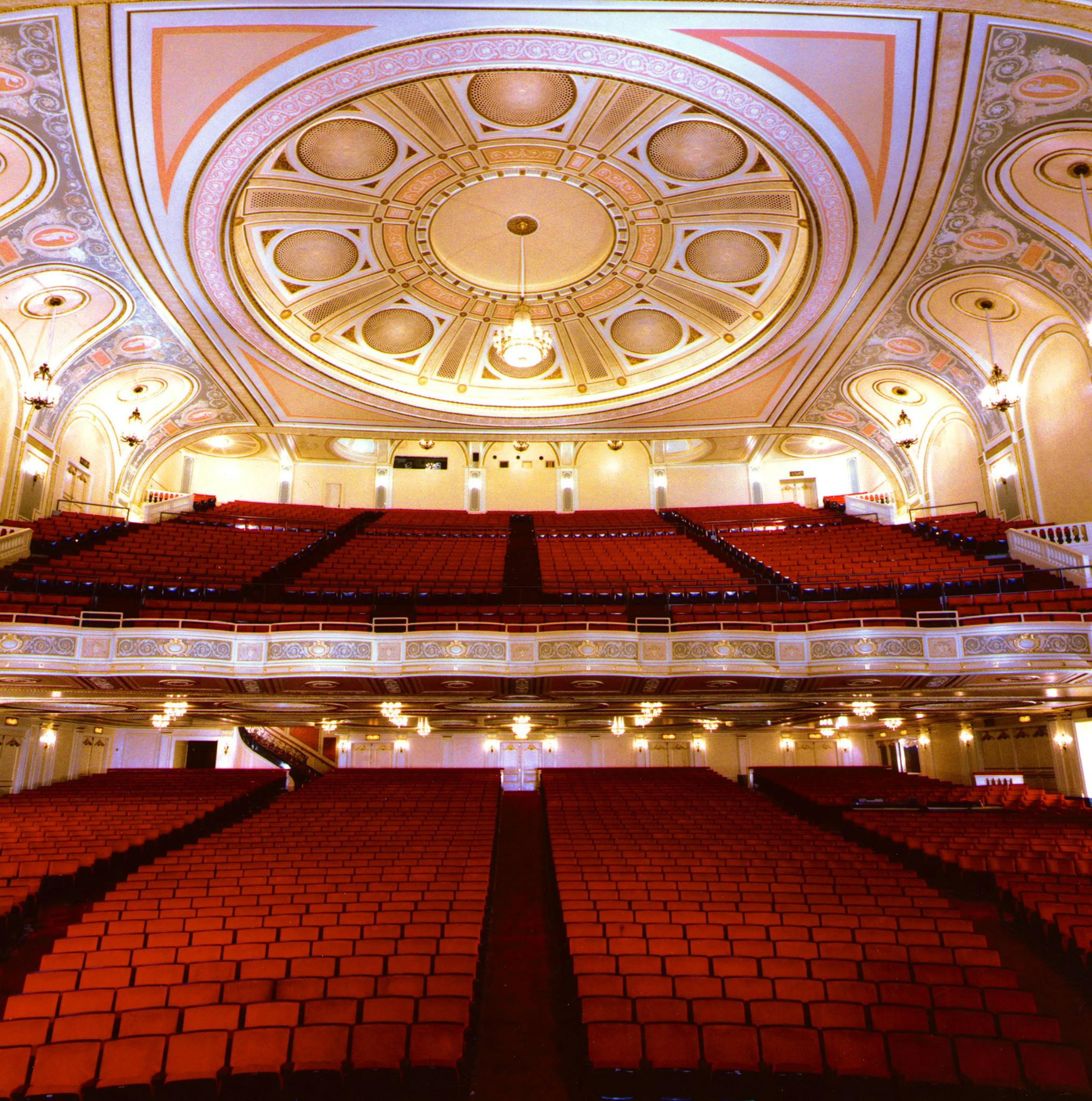
| Spaces | Seated | Standing |
|---|---|---|
| The Theatre | 2695 | -- |
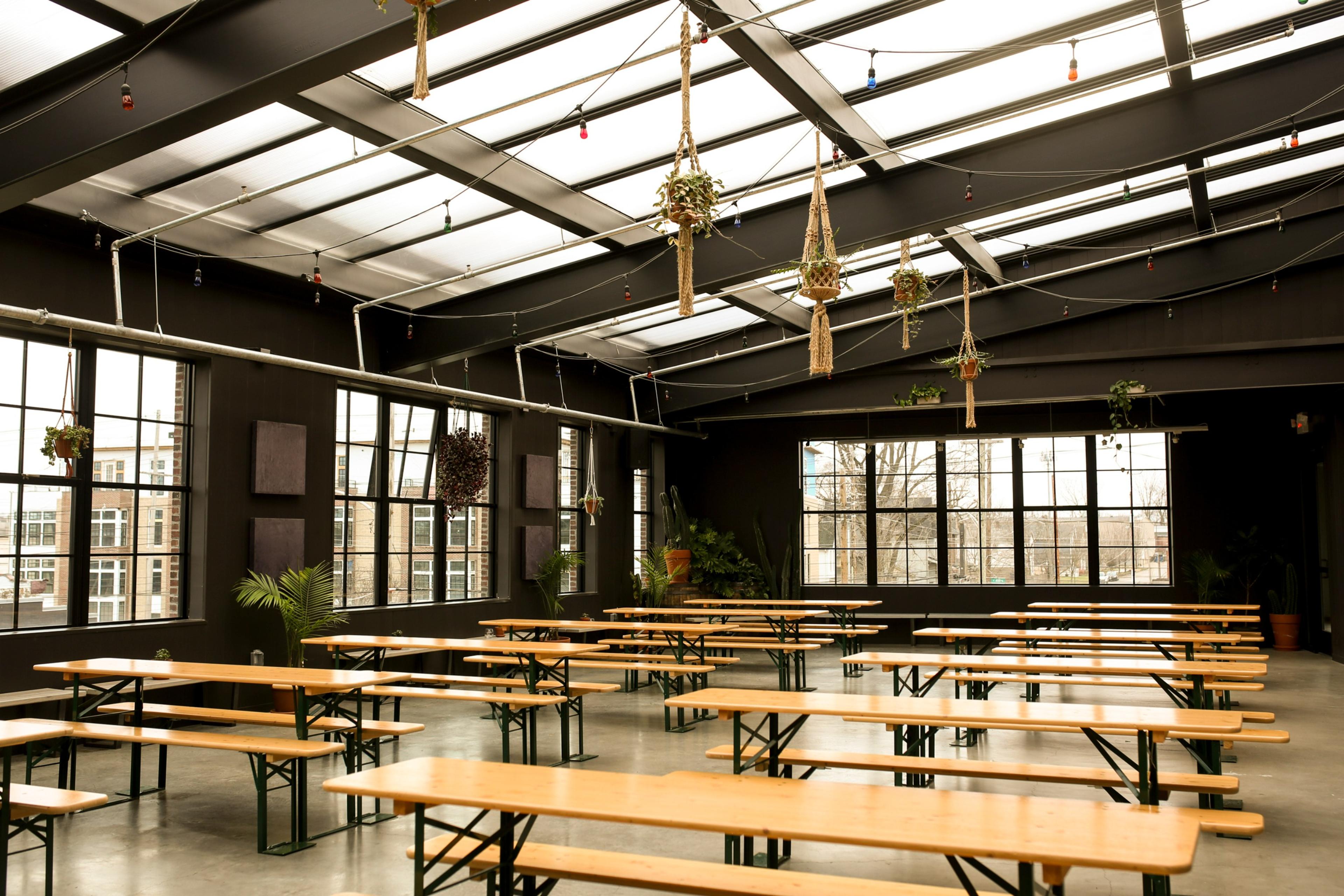
| Spaces | Seated | Standing |
|---|---|---|
| The Rooftop (Second Floor) | 175 | -- |
| The Event Room (Main Level) | 60 | -- |
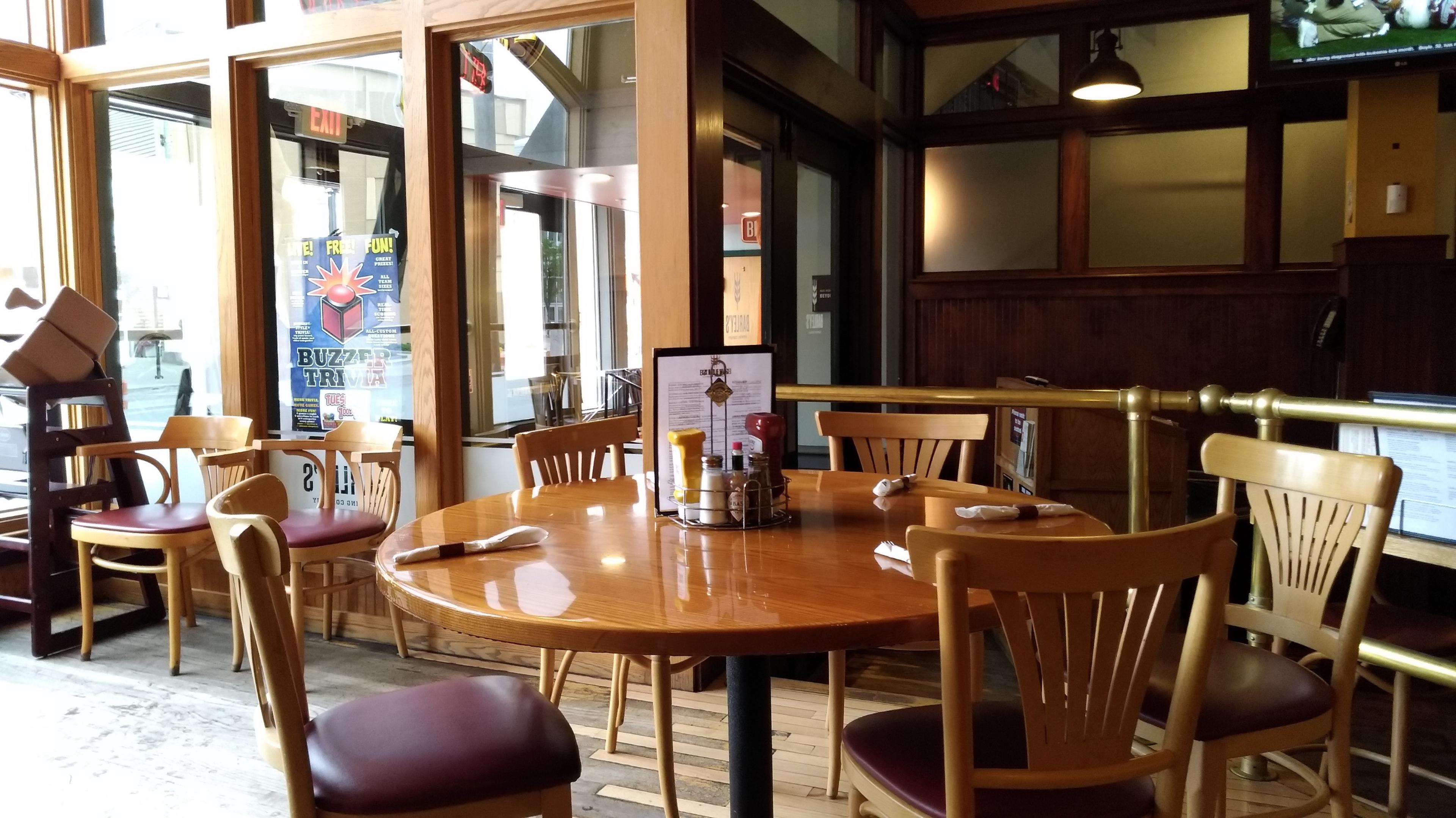
| Spaces | Seated | Standing |
|---|---|---|
| Barley's Brewing Company | 125 | -- |
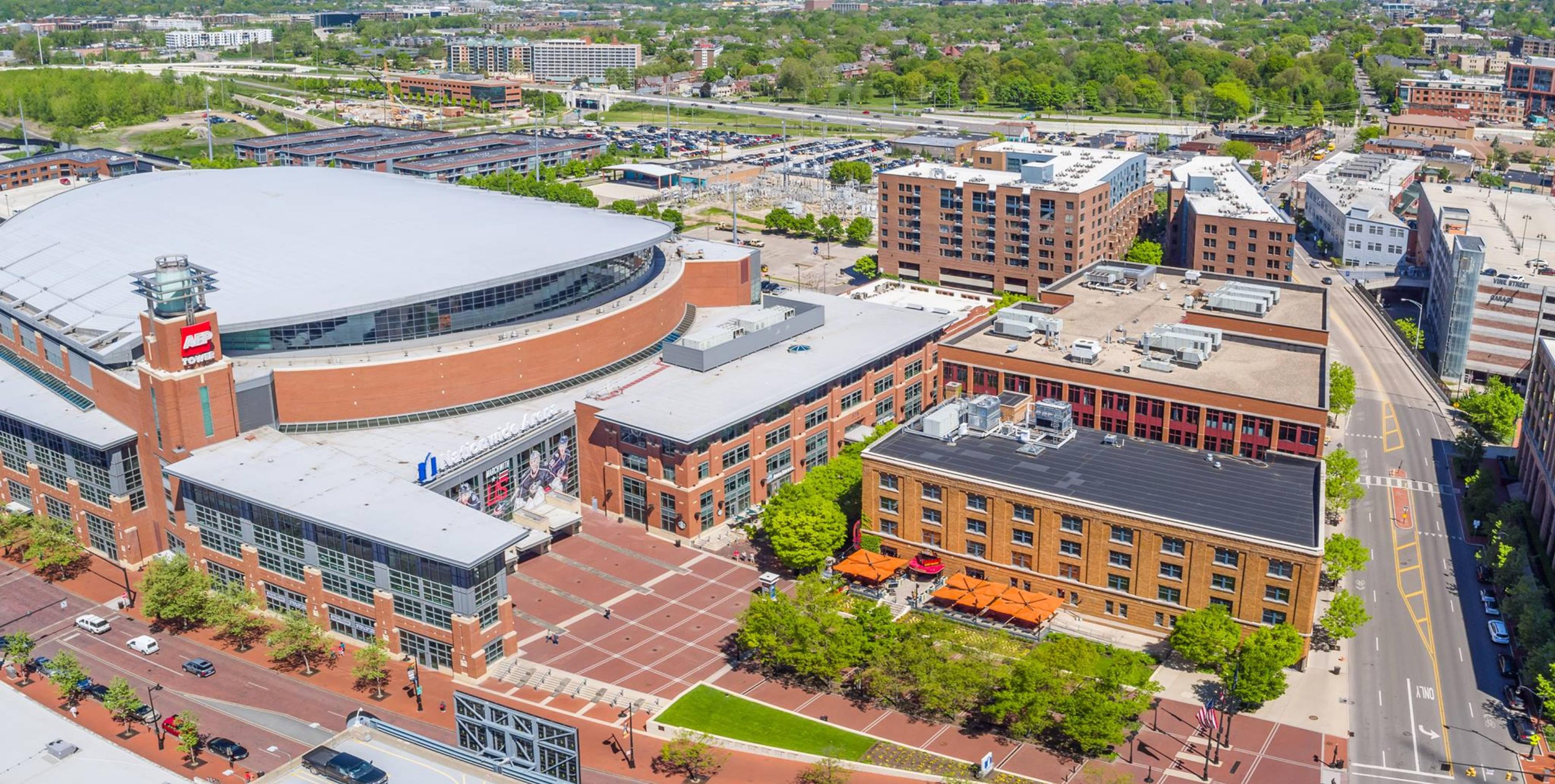
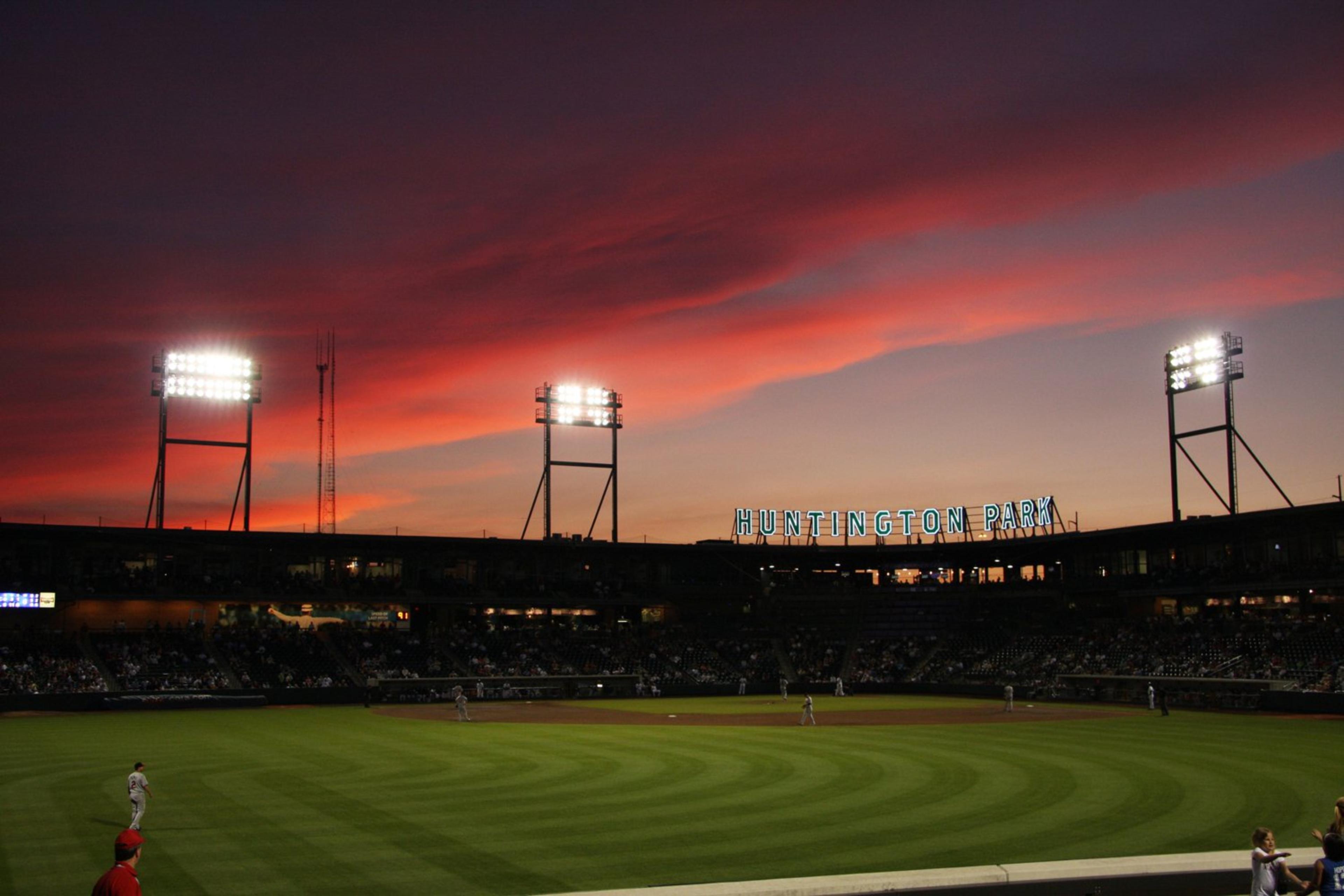
| Spaces | Seated | Standing |
|---|---|---|
| Bullpen Suite | 40 | -- |
| Tansky Sawmil Toyota- Club Bar | 300 | 500 |
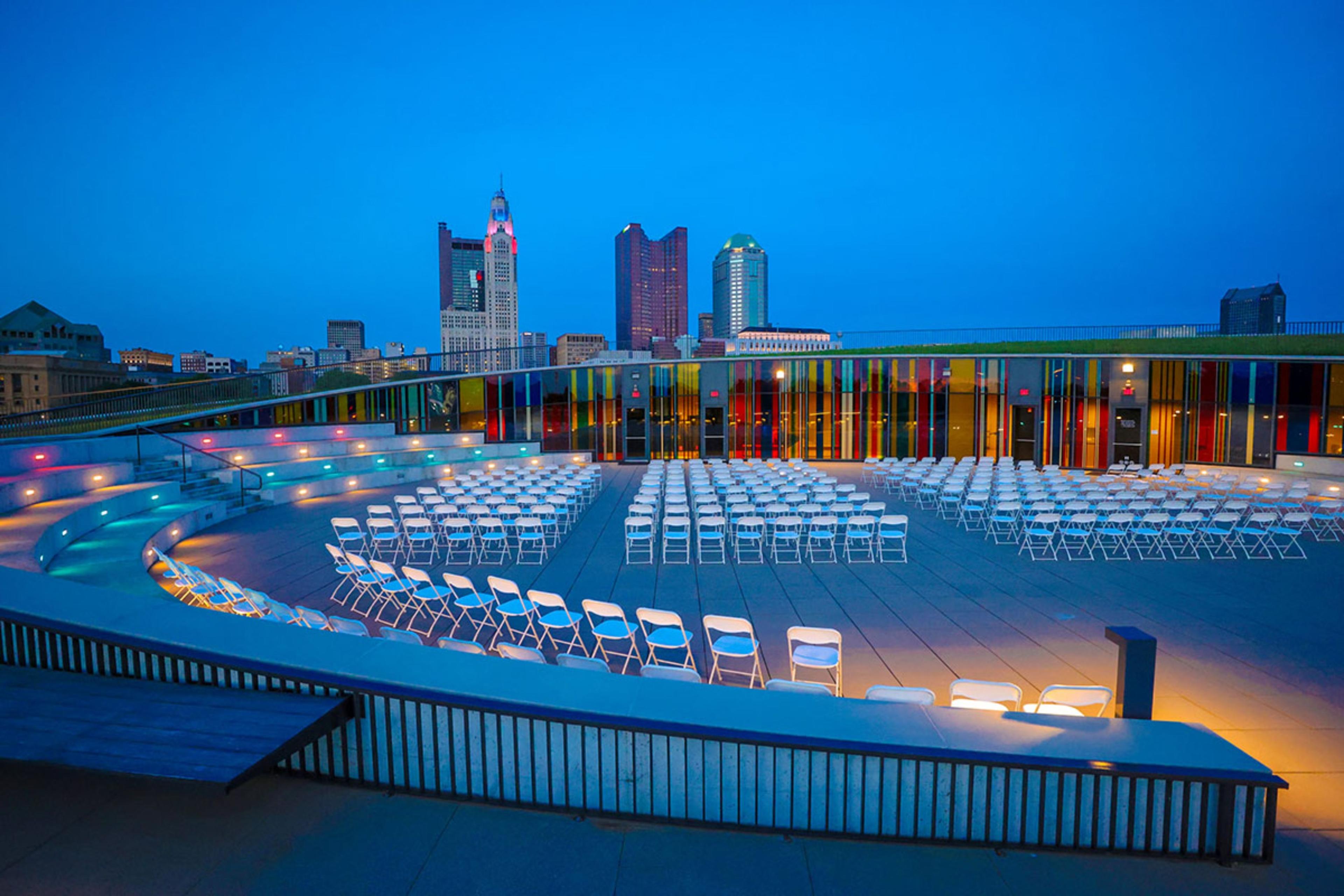
| Spaces | Seated | Standing |
|---|---|---|
| Rooftop Sanctuary | 350 | 700 |
| Memorial Grove | 300 | -- |
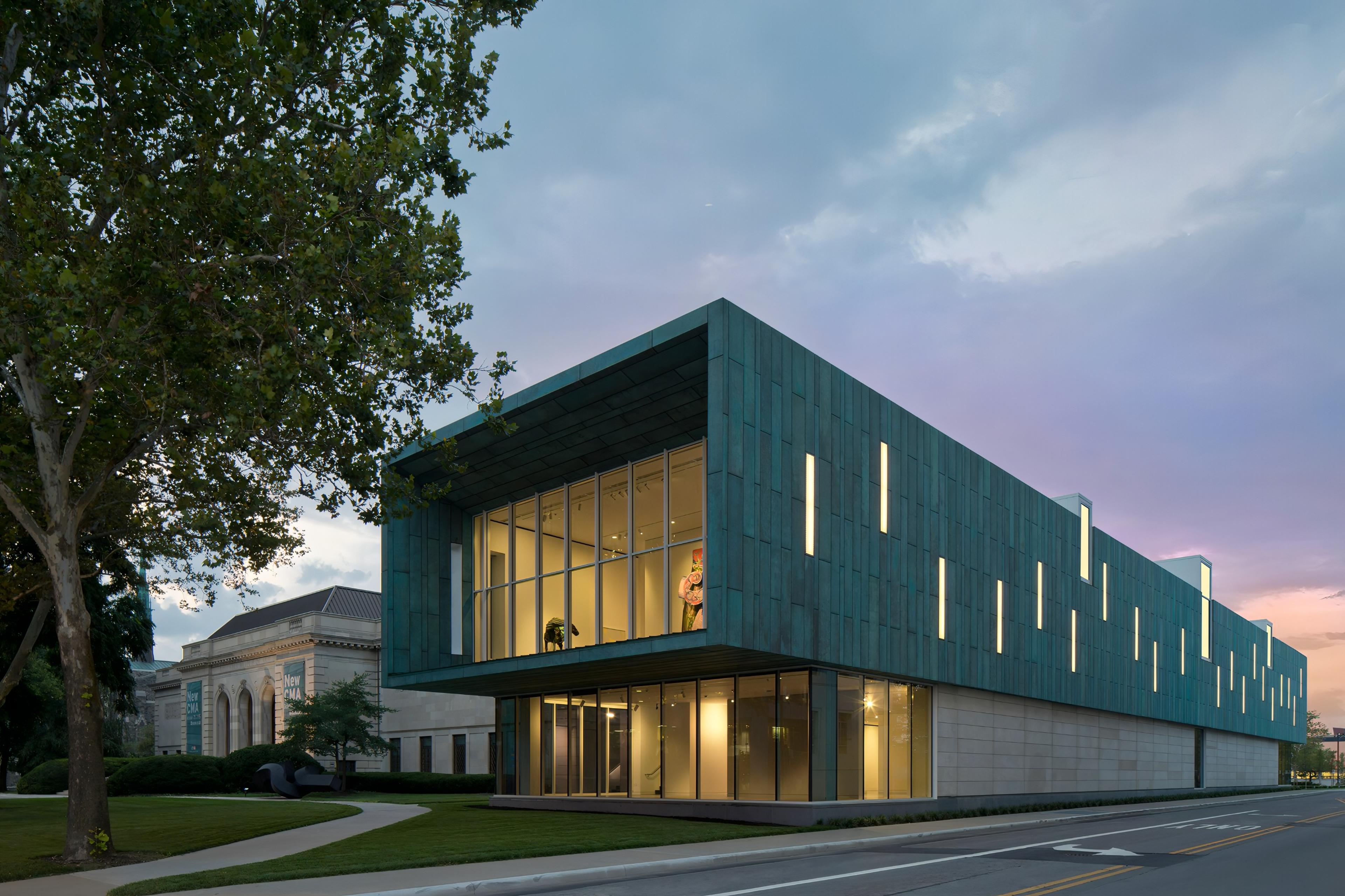
| Spaces | Seated | Standing |
|---|---|---|
| Whole Museum | -- | -- |
| Schottenstein Property Group Pavilion | 450 | 450 |
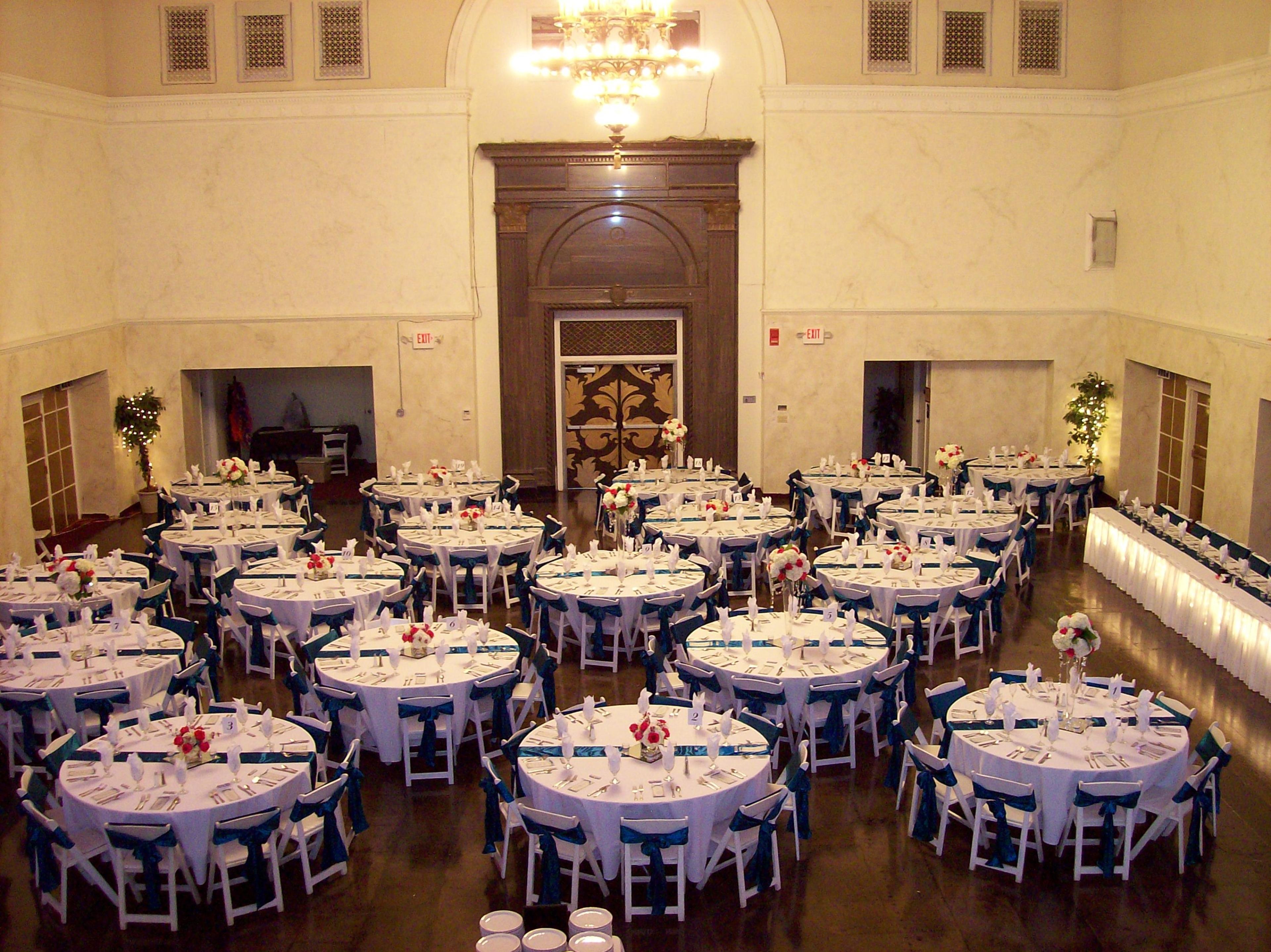
| Spaces | Seated | Standing |
|---|---|---|
| The Vault | 300 | -- |