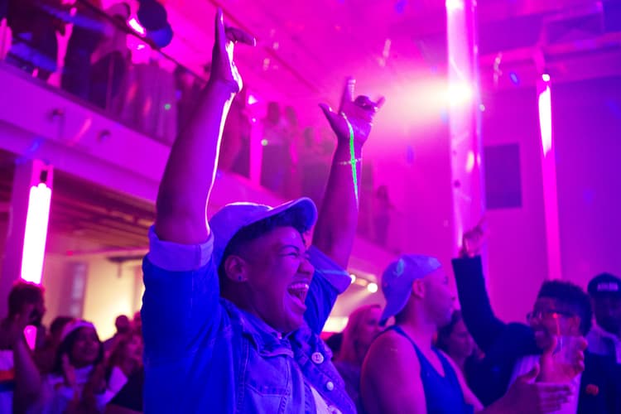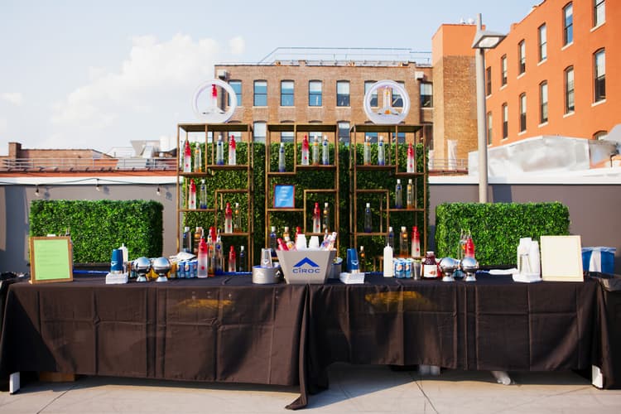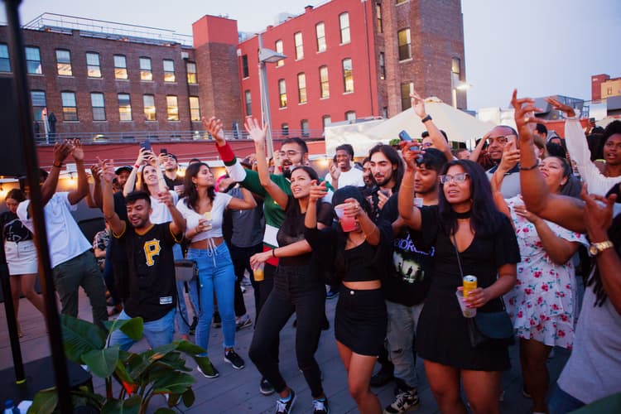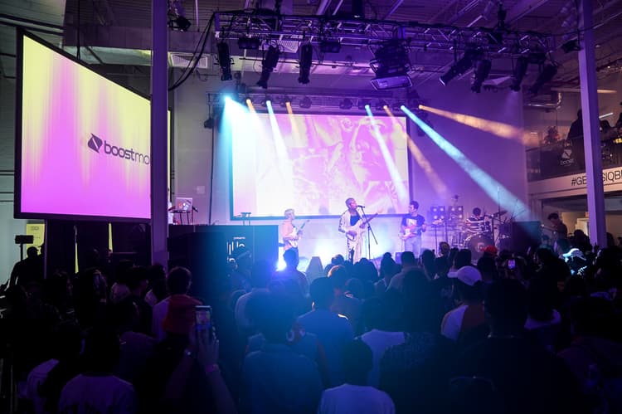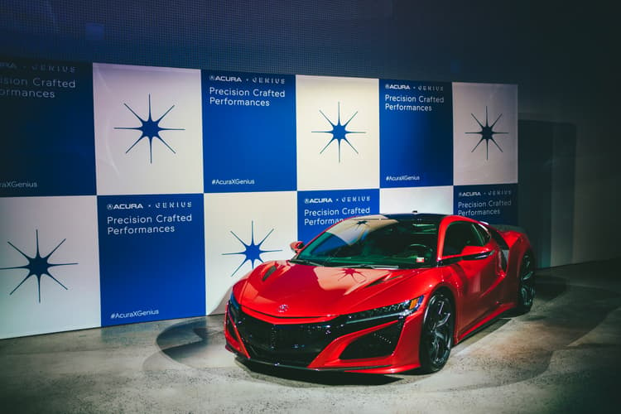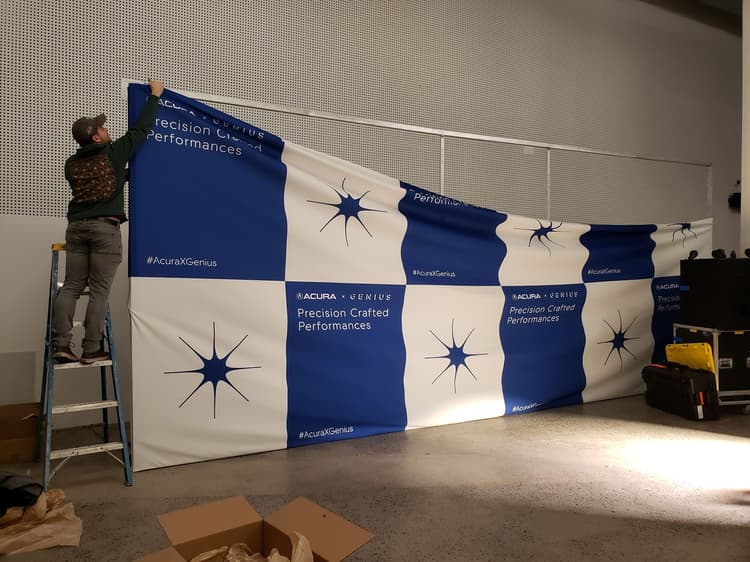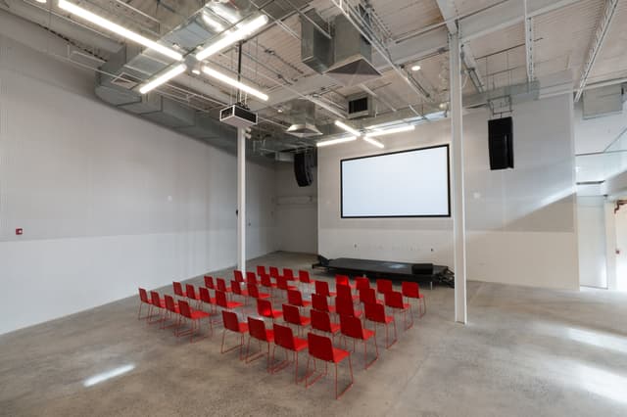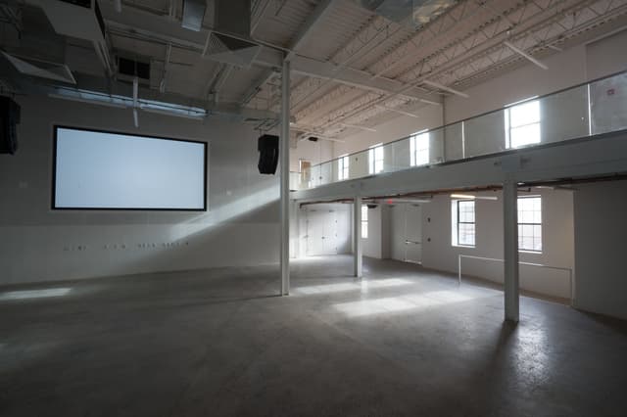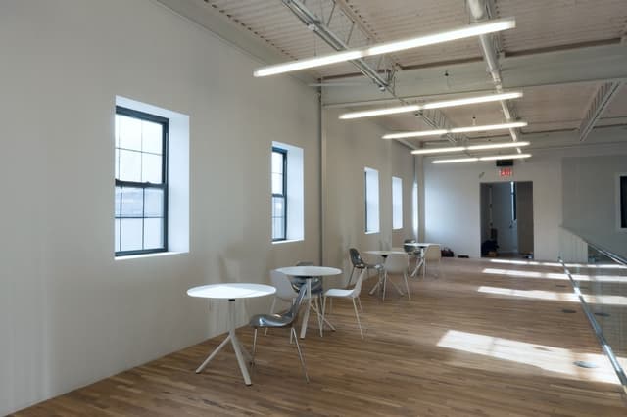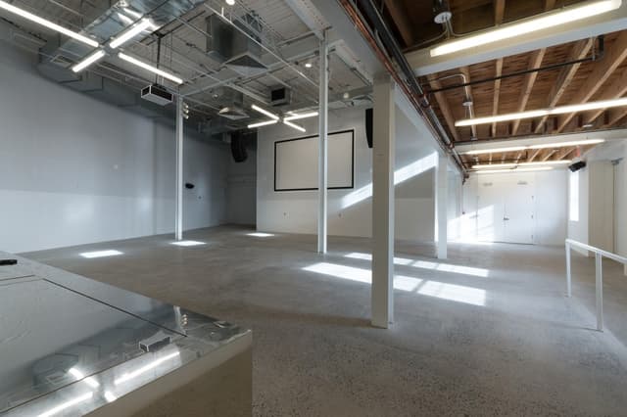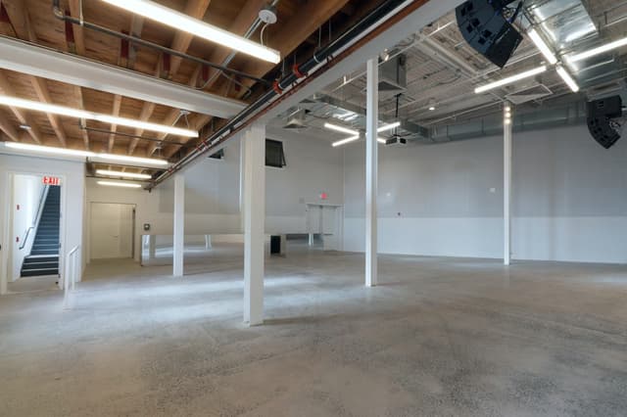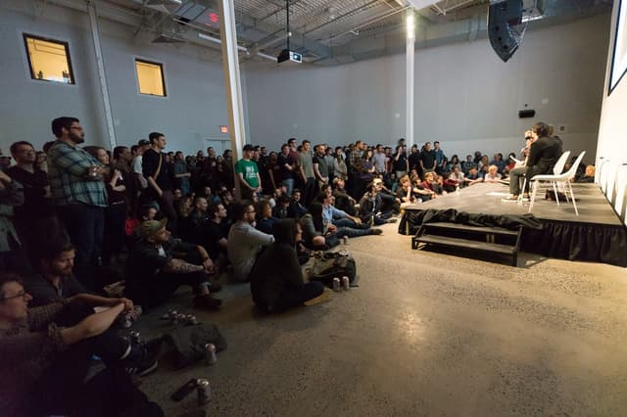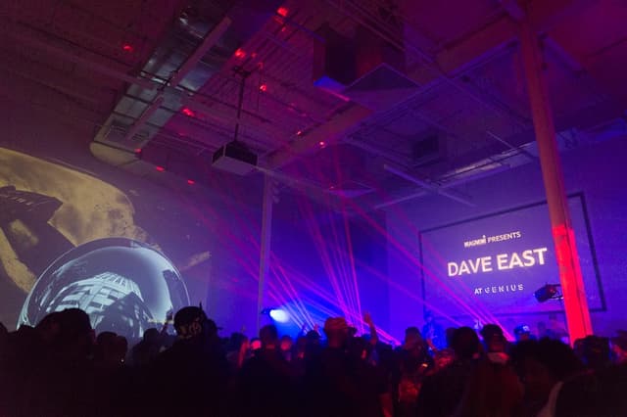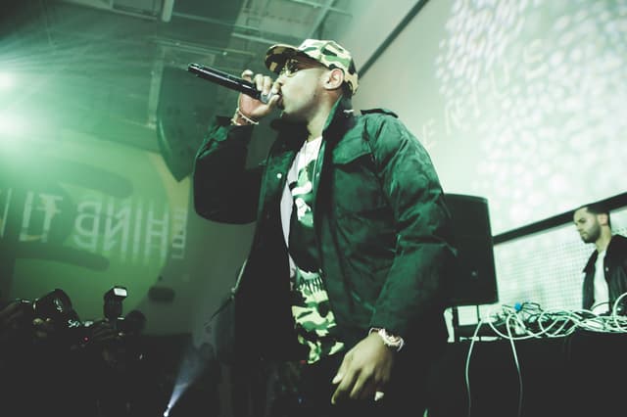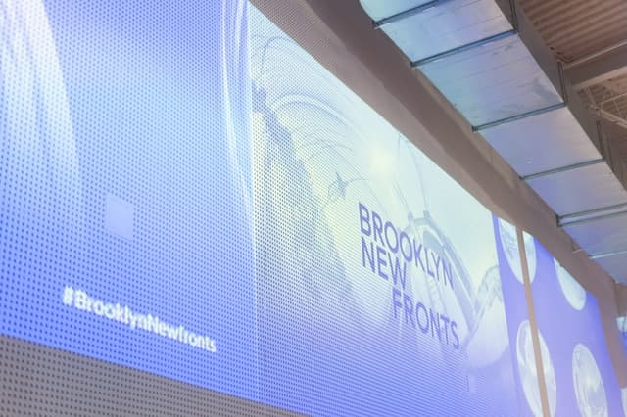The Vendry is now part of Groupize! Read more
Event Space at Genius
Event Space at Genius
Event Space
Address
Event Space at Genius
85 4th Street Brooklyn, NY 11231
%2F-73.99324899999999%2C40.6768118%2C13%7D%2F215x215%3Faccess_token%3Dpk.eyJ1IjoibWF0dC12ZW5kcnkiLCJhIjoiY2xlZWZkNTQ1MGdhZTN4bXozZW5mczBvciJ9.Jtl0dnSUADwuD460vcyeyQ)
Capacity
Standing: 235
Square Feet: 4,000 ft2
F&B Options
All catering welcome
Equipment
- A/V Equipment
- Air Conditioning
- Dance Floor
- Heating
- Lighting Equipment
- Microphones
- Projector & Screen
- Sound System
Features
- Breakout Rooms
- Great Views
- Green Room
- Outdoor Area
- Private Entrance
- Rooftop
- Stage
- Street Level Access
- Whiteboard
Frequent Uses
- Meetings
- Private Dining
Overview
The 4,000 square foot floor plan is split between two levels with a VIP suite overlooking the space, a private driveway, a loading dock, and a roof deck. The space is equipped with a state-of-the-art audiovisual and sound system, optional lifted stage, WiFi, built-in sound booth and buffet, restrooms, and ambient lighting.
Photos from Previous Events at Event Space at Genius
