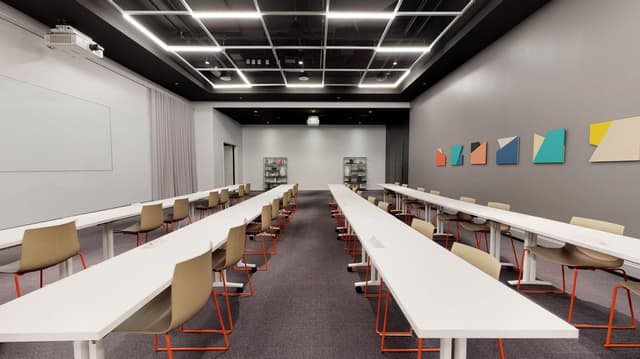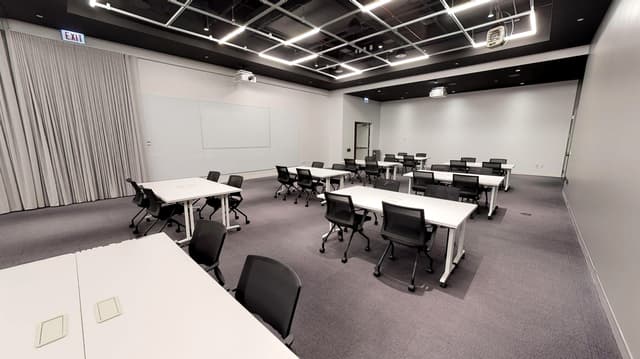The Vendry is now part of Groupize! Read more
Convene at 16 West Adams Street
Convene at 16 West Adams Street
The Monroe Hub West
Address
Convene at 16 West Adams Street
16 West Adams Street Chicago, IL 60603
%2F-87.6283488%2C41.8796106%2C13%7D%2F215x215%3Faccess_token%3Dpk.eyJ1IjoibWF0dC12ZW5kcnkiLCJhIjoiY2xlZWZkNTQ1MGdhZTN4bXozZW5mczBvciJ9.Jtl0dnSUADwuD460vcyeyQ)
Capacity
Seated: 94
Square Feet: 1,180 ft2
Space Length: 45 ft
Space Width: 26 ft
Ceiling Height: 10 ft
F&B Options
In-house catering
Equipment
- Projector & Screen
Features
- Whiteboard
Frequent Uses
- Meetings
- Private Dining
Overview
Located on the 2nd floor, the Monroe Hub West is the ideal space for smaller meetings and collaborative brainstorming sessions. The room has natural light and is equipped with two 113" projection screens, built-in whiteboard, and Convene's signature resources.
Photos from Previous Events at Convene at 16 West Adams Street


