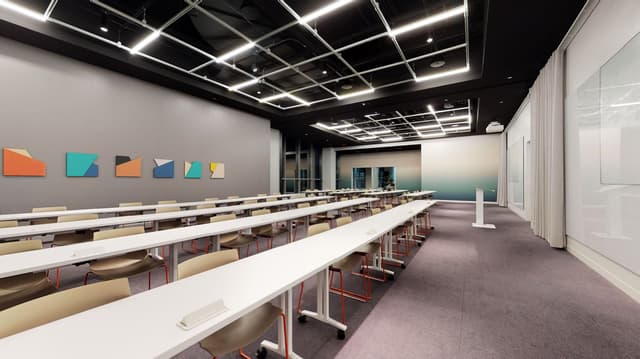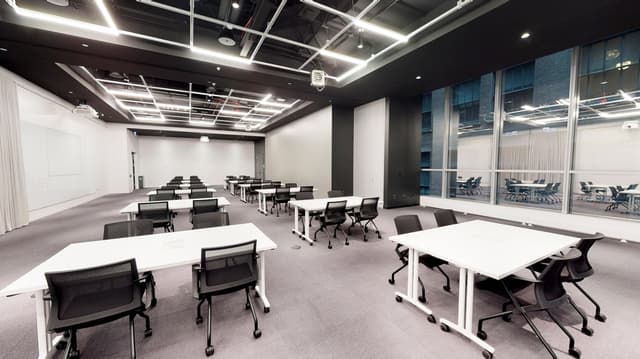The Vendry is now part of Groupize! Read more
Convene at 16 West Adams Street
Convene at 16 West Adams Street
The Monroe Hub
Address
Convene at 16 West Adams Street
16 West Adams Street Chicago, IL 60603
%2F-87.6283488%2C41.8796106%2C13%7D%2F215x215%3Faccess_token%3Dpk.eyJ1IjoibWF0dC12ZW5kcnkiLCJhIjoiY2xlZWZkNTQ1MGdhZTN4bXozZW5mczBvciJ9.Jtl0dnSUADwuD460vcyeyQ)
Capacity
Seated: 189
Square Feet: 2,473 ft2
Space Length: 87 ft
Space Width: 29 ft
Ceiling Height: 10 ft
F&B Options
In-house catering
Equipment
- Projector & Screen
Features
- Whiteboard
Frequent Uses
- Meetings
- Private Dining
Overview
Located on the 2nd floor, the Monroe Hub is the ideal space for large-scale meetings and events. The divisible room has natural light and is equipped with a 113" projection screen, two 113" projection whiteboards, and Convene's signature resources.
Photos from Previous Events at Convene at 16 West Adams Street


