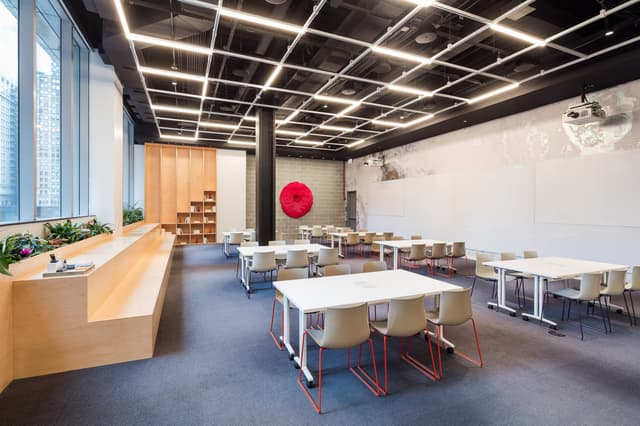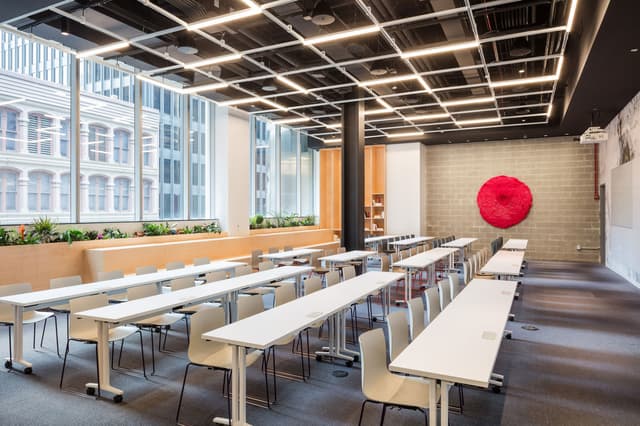Convene at 16 West Adams Street
Convene at 16 West Adams Street
The Adams Hub
Address
Convene at 16 West Adams Street
16 West Adams Street Chicago, IL 60603
%2F-87.6283488%2C41.8796106%2C13%7D%2F215x215%3Faccess_token%3Dpk.eyJ1IjoibWF0dC12ZW5kcnkiLCJhIjoiY2xlZWZkNTQ1MGdhZTN4bXozZW5mczBvciJ9.Jtl0dnSUADwuD460vcyeyQ)
Capacity
Seated: 124
Square Feet: 1,498 ft2
Space Length: 54 ft
Space Width: 31 ft
Ceiling Height: 14 ft
F&B Options
In-house catering
Equipment
- Projector & Screen
Features
- Great Views
Frequent Uses
- Meetings
- Private Dining
Overview
Located on the 2nd floor, the Adams Hub is a flexible space with a clean and modern design. The room has natural light and is equipped with a 165" and a 137" projection screen and Convene's signature resources.
Photos from Previous Events at Convene at 16 West Adams Street


