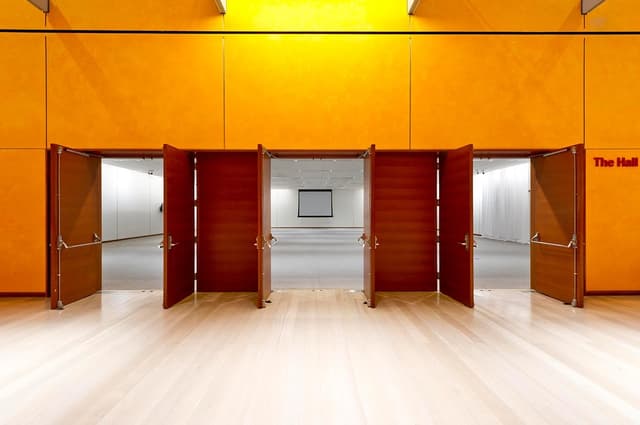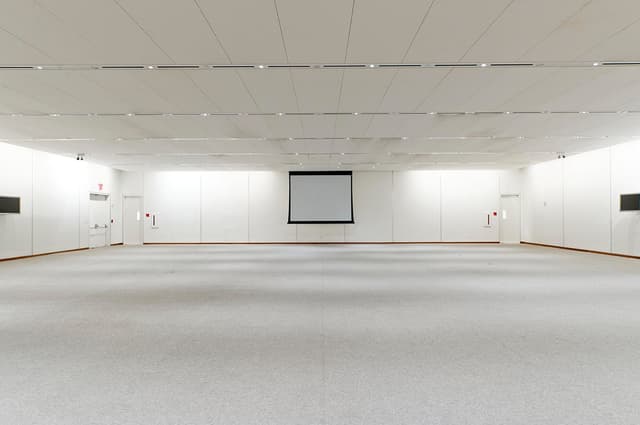The Times Center
The Times Center
The Hall
Address
242 West 41st Street New York, NY 10036
%2F-73.98906299999999%2C40.75593%2C13%7D%2F215x215%3Faccess_token%3Dpk.eyJ1IjoibWF0dC12ZW5kcnkiLCJhIjoiY2xlZWZkNTQ1MGdhZTN4bXozZW5mczBvciJ9.Jtl0dnSUADwuD460vcyeyQ)
Capacity
Standing: 390
Square Feet: 5,000 ft2
F&B Options
Equipment
- A/V Equipment
- Air Conditioning
- DJ Booth
- Projector & Screen
- Sound System
- Lighting Equipment
- Microphones
- LED Wall
- Livestream Capabilities
Features
- Green Room
Frequent Uses
- Meetings
Overview
A dramatic double stairwell leads guests to The Hall on the venue’s lower lobby. The Hall’s lobby offers soaring views of TheTimesCenter from below and is ideal for event receptions, registration or pre-event functions. Once guests come through the lower lobby, they enter into The Hall, a sprawling 5,000-square-foot space that boasts high ceilings, a wireless audio system, wall-mounted plasma TVs and drop-down projection screens and a discrete event lighting system perfect for panels, product displays or food stations. With the flip of a switch, The Hall can easily act as a simulcasting space for content from The Stage, allowing event planners to expand their attendance numbers. The Hall also includes a large caterer’s staging kitchen, making the space ideal for sit-down banquets of 390 or receptions that can accommodate as many as 500.

