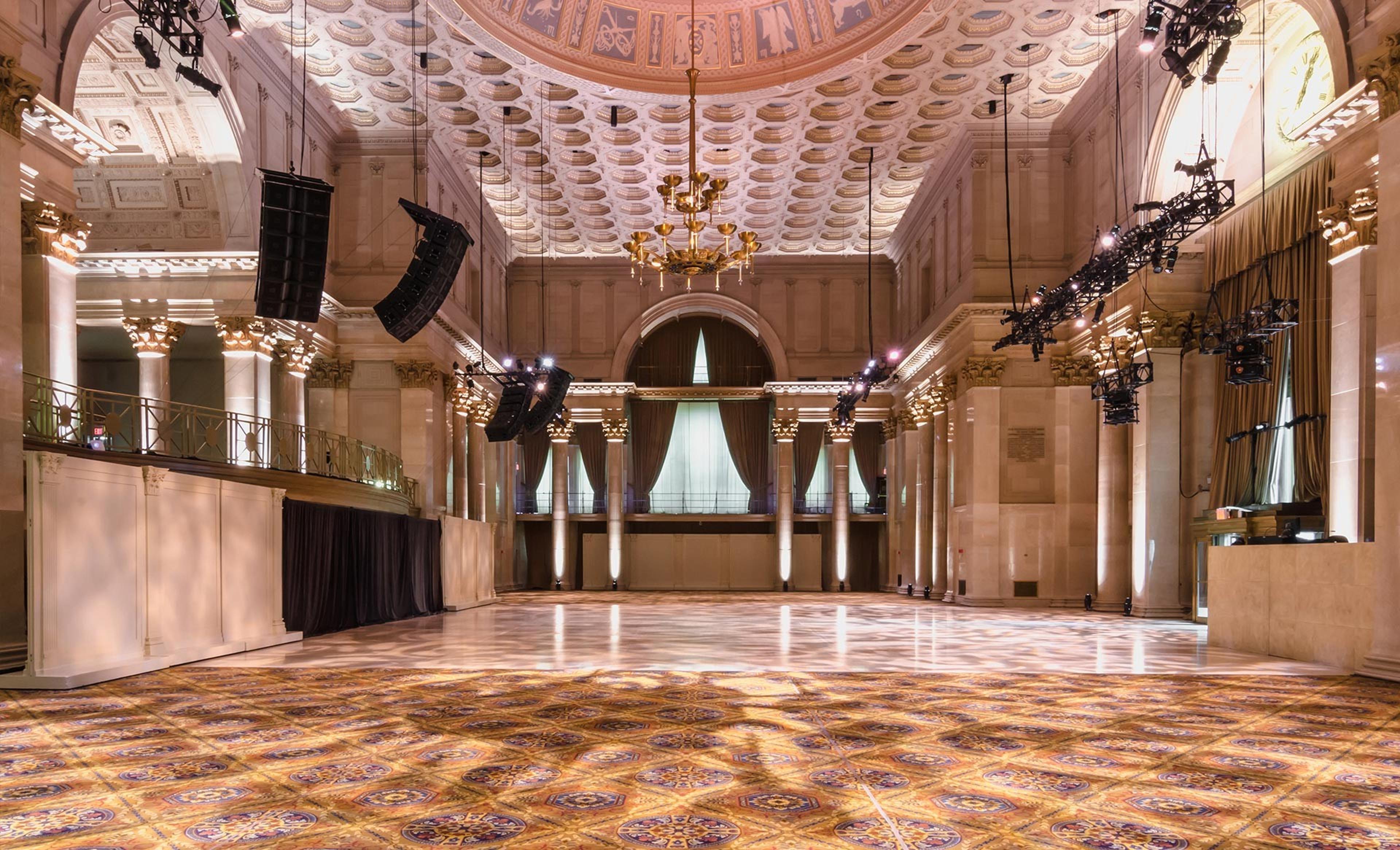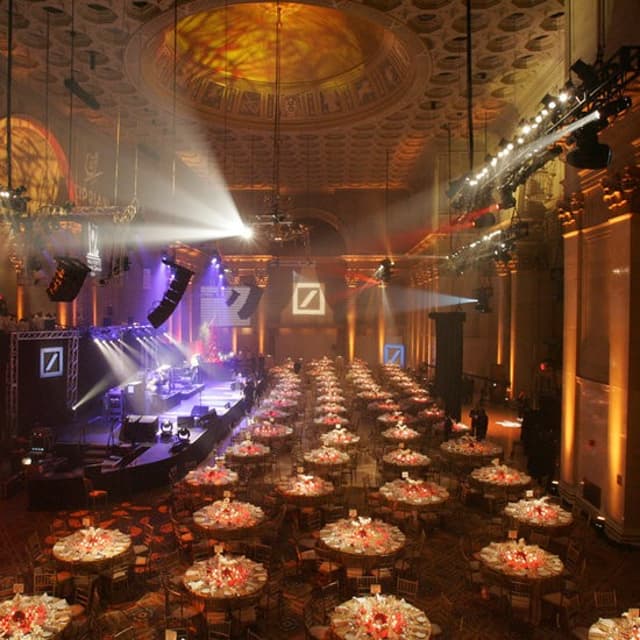
Cipriani Wall Street

Cipriani Wall Street
Cipriani Wall Street® stands as a triumph of Greek revival architecture, as well as a grand and luxurious venue for events.
Number of spaces
Capacity
Spaces
About
The original building that originally housed the Merchant exchange, was designed by Boston architect Isaiah Rogers in the Greek Revival style and built-in 1836-1842. The facade of the original four-story, Greek revival style featured twelve massive Ionic columns, each a single block of Quincy Granite. In 1899, National City Bank, which subsequently became Citibank, commissioned architect Charles McKim of McKim, Mead & White to remodel the building for use as their headquarters. The architects added four stories to the building and superimposed the second colonnade of Corinthian columns above the original facade. They also redesigned the interior into an immense banking hall (at the time constituting the largest bank branch in the world measuring 188 feet in length and 124 feet in width, known as the Great Hall), featuring a sixty-foot-high central dome and offices at each corner. Monumental Corinthian columns support an elegant entablature that circles the space. The room features elegant gray marble floors and walls, a coffered ceiling, and delicate mezzanine railings.
Discussions
Press
























Details
Capacity
Previous Events
Previous Collaborators
Photo Booth
Experiential Tech
Florals & Design
Photo Booth
Experiential Tech
Florals & Design
Do you work for Cipriani Wall Street? Contact us to learn more about who's managing this profile or gain access.



%2F-74.00932130000001%2C40.7060794%2C13%7D%2F300x300%3Faccess_token%3Dpk.eyJ1IjoibWF0dC12ZW5kcnkiLCJhIjoiY2xlZWZkNTQ1MGdhZTN4bXozZW5mczBvciJ9.Jtl0dnSUADwuD460vcyeyQ)





