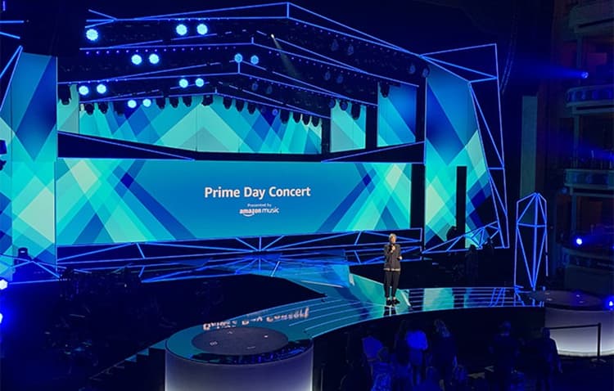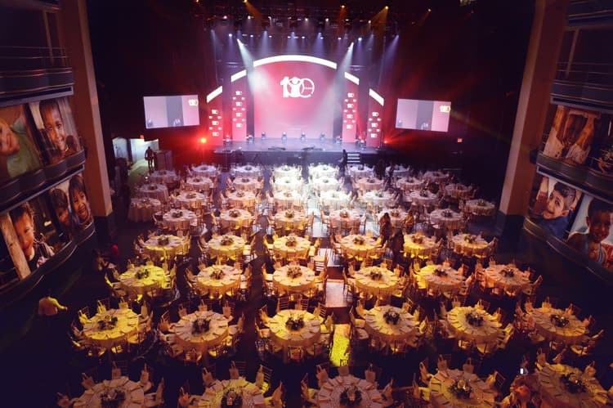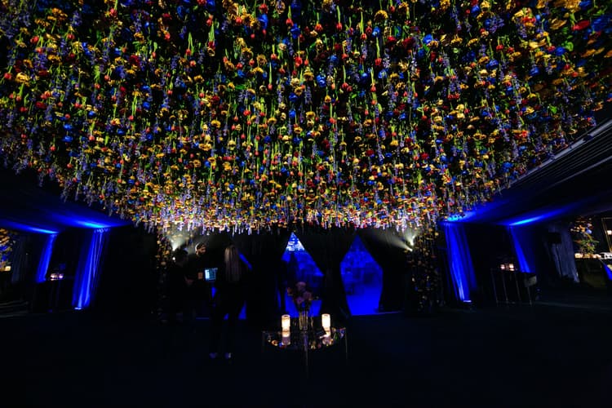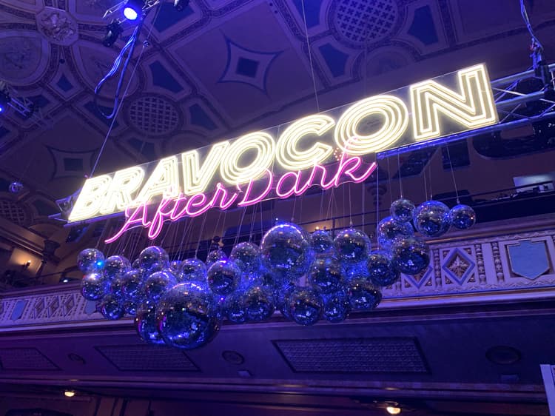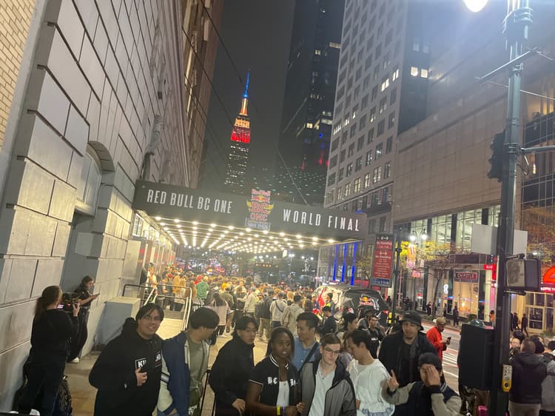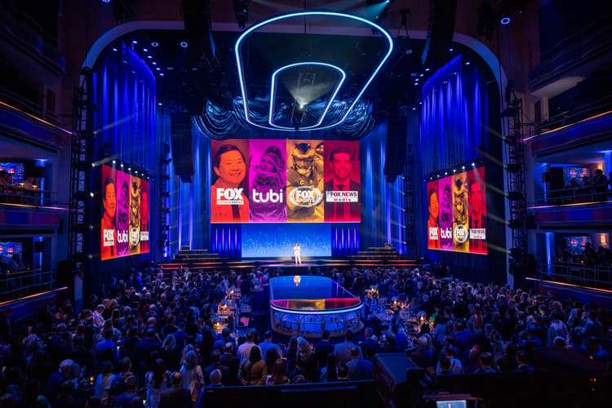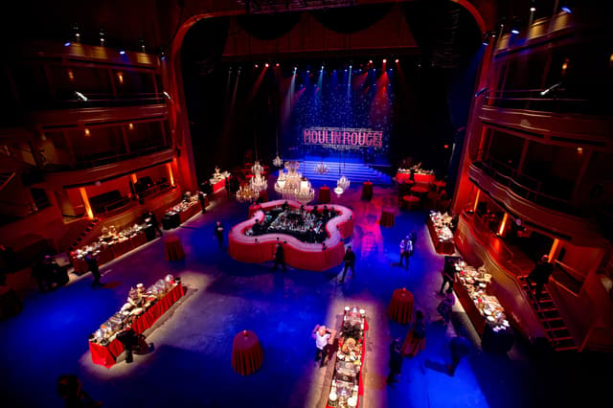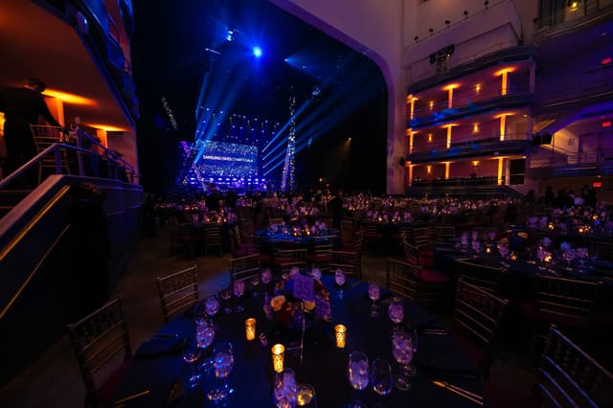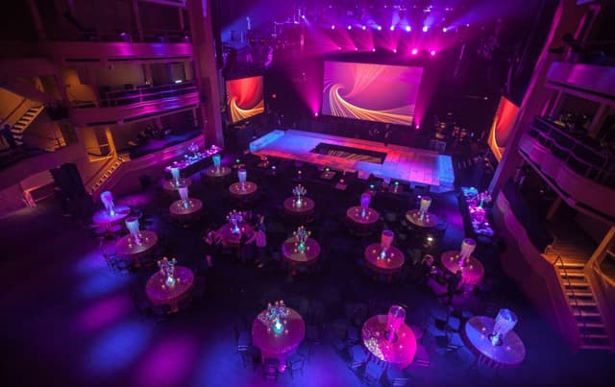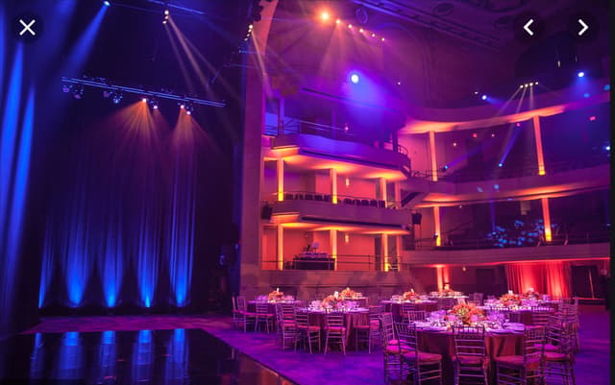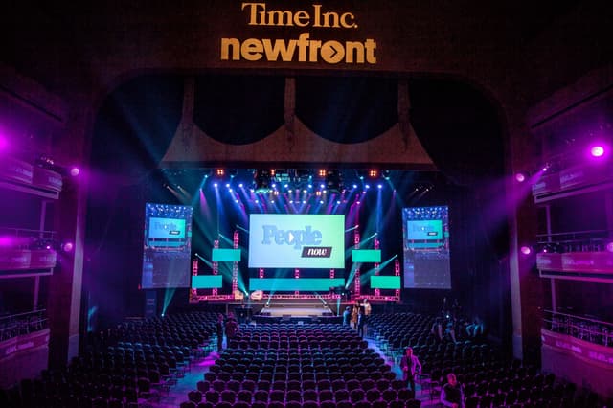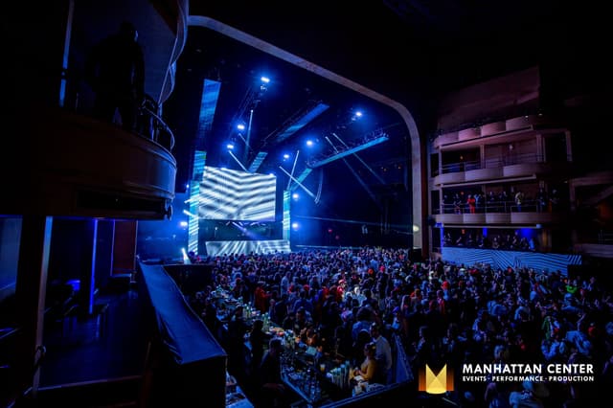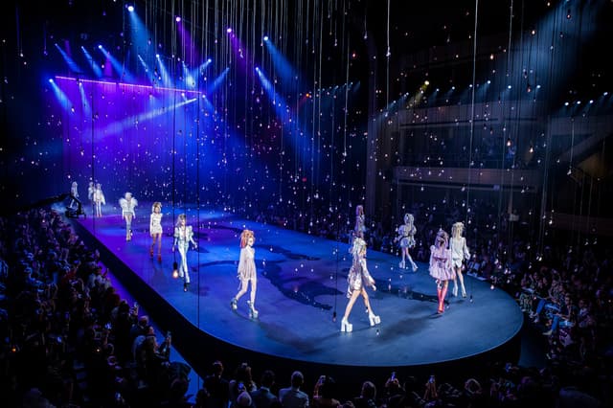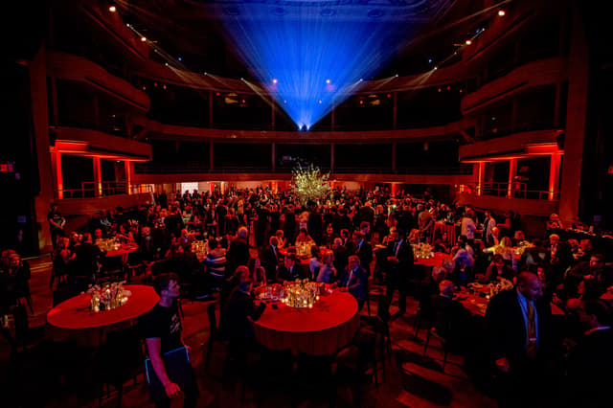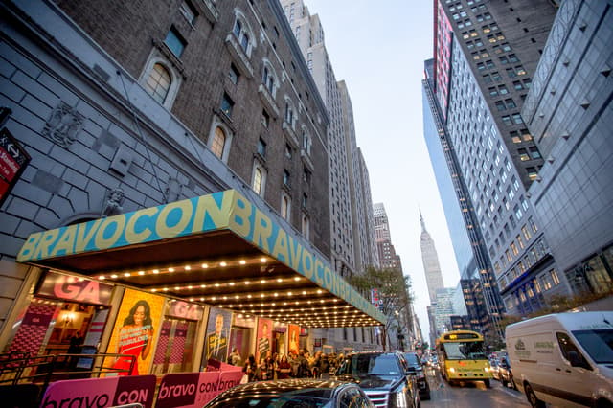Manhattan Center
Manhattan Center
The Hammerstein Ballroom
Address
Manhattan Center
311 West 34th Street New York, NY 10001
%2F-73.99411359999999%2C40.752892%2C13%7D%2F215x215%3Faccess_token%3Dpk.eyJ1IjoibWF0dC12ZW5kcnkiLCJhIjoiY2xlZWZkNTQ1MGdhZTN4bXozZW5mczBvciJ9.Jtl0dnSUADwuD460vcyeyQ)
Capacity
Seated: 2,200
Standing: 3,500
Square Feet: 12,000 ft2
Ceiling Height: 75 ft
F&B Options
Exclusive catering only
Equipment
- A/V Equipment
- Air Conditioning
- Bar
- Dance Floor
- Heating
- Lighting Equipment
- Livestream Capabilities
- Microphones
- Projector & Screen
- Sound System
Features
- Breakout Rooms
- Green Room
- Private Entrance
- Street Level Access
Frequent Uses
- Meetings
- Private Dining
Overview
Built in 1906 by Oscar Hammerstein, and meticulously and majestically restored over the years, The Hammerstein Ballroom is New York’s premier choice for event planners seeking the spectacular. With a 75-foot hand-painted ceiling, all events reach new heights within The Hammerstein Ballroom. Practical as it is beautiful, the ceiling features numerous rigging points for production lighting, sound or set design. As well as 10 green rooms tucked behind the Hammerstein Ballroom stage.
Photos from Previous Events at Manhattan Center
