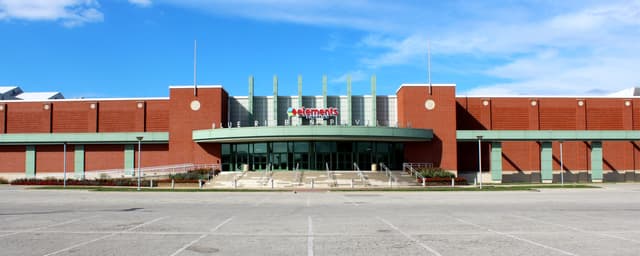Indiana State Fairgrounds & Event Center
Indiana State Fairgrounds & Event Center
Blue Ribbon Pavilion - Main Floor
Address
1202 East 38th Street Indianapolis, IN 46205
%2F-86.1347668%2C39.8273123%2C13%7D%2F215x215%3Faccess_token%3Dpk.eyJ1IjoibWF0dC12ZW5kcnkiLCJhIjoiY2xlZWZkNTQ1MGdhZTN4bXozZW5mczBvciJ9.Jtl0dnSUADwuD460vcyeyQ)
Capacity
Seated: 5,514
Square Feet: 69,000 ft2
F&B Options
Overview
The 69,000 sq. ft. Blue Ribbon Pavilion can be used for a variety of events including consumer, exhibit, sport, and trade shows, but can also easily adapt to host large banquets, seminars, and spectator events. Featuring nine (9) overhead doors and two (2) bay doors at the loading dock, move-in and move-out for events is a breeze in the Blue Ribbon Pavilion. This venue also has permanent concessions, event office space, and a ticket office for show use. The 1st floor has an additional 2,075 sq. ft. multi-purpose meeting room and is directly connectable to the Ball State University Champions Pavilion through an enclosed walkway, enabling shows to expand in size. The 2nd floor of the Blue Ribbon Pavilion features five (5) breakout rooms that can be used for seminars, meetings, or as dorm space.
