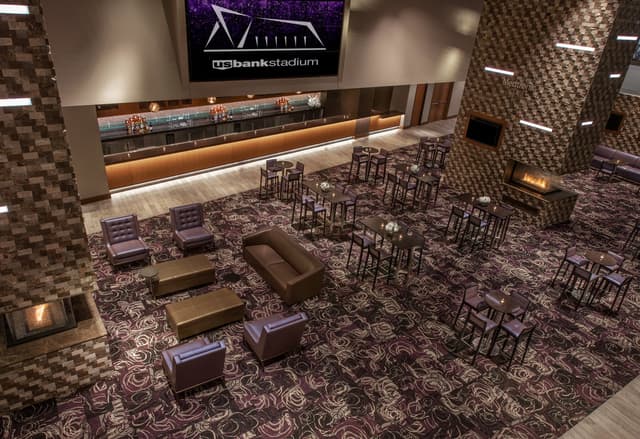The Vendry is now part of Groupize! Read more
US Bank Stadium
US Bank Stadium
Medtronic Club
Address
US Bank Stadium
401 Chicago Avenue Minneapolis, MN 55415
%2F-93.2574945%2C44.9736461%2C13%7D%2F215x215%3Faccess_token%3Dpk.eyJ1IjoibWF0dC12ZW5kcnkiLCJhIjoiY2xlZWZkNTQ1MGdhZTN4bXozZW5mczBvciJ9.Jtl0dnSUADwuD460vcyeyQ)
Capacity
Seated: 200
Standing: 400
Square Feet: 11,500 ft2
F&B Options
In-house catering
Equipment
- Projector & Screen
Overview
As one of the most beautifully furnished clubs within the stadium, the Medtronic Club showcases a grand and sophisticated space, with a separate entrance and a color-palette that echoes the natural beauty of Minnesota. Treat your guests to an elevated experience; wow them with quartz surfaces and stone pillars, two of which feature gas fireplaces. The Executive Suite Corridor that is adjacent to the lower level is an ideal pre-function area.
