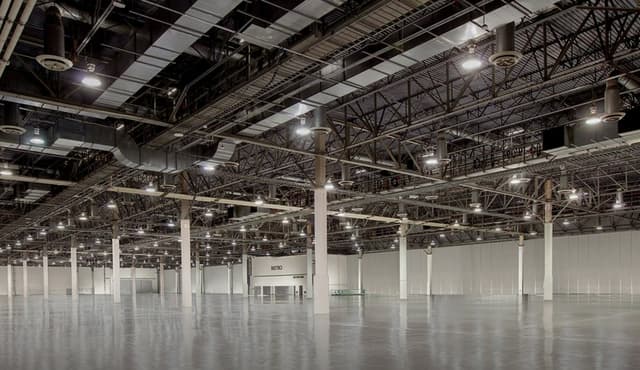The Vendry is now part of Groupize! Read more
The Venetian Expo
The Venetian Expo
The Venetian Expo Hall C
Address
The Venetian Expo
201 Sands Avenue Las Vegas, NV 89169
%2F-115.1652749%2C36.1221442%2C13%7D%2F215x215%3Faccess_token%3Dpk.eyJ1IjoibWF0dC12ZW5kcnkiLCJhIjoiY2xlZWZkNTQ1MGdhZTN4bXozZW5mczBvciJ9.Jtl0dnSUADwuD460vcyeyQ)
Capacity
Seated: 15,600
Square Feet: 188,000 ft2
Ceiling Height: 32.5 ft
F&B Options
In-house catering
Equipment
- A/V Equipment
- Kitchen
- Projector & Screen
- Sound System
- Lighting Equipment
- Microphones
Features
- Breakout Rooms
- Stage
Frequent Uses
- Meetings
- Private Dining
Overview
Hall C features high ceilings, a load-in door fitting multiple trucks, drop-down utilities, and a full kitchen. It connects by airwall to Halls B and D . Exhibition Hall C may be combined with up to four other Halls for total space ranging from 288,600 square feet (combined with Hall D) to 1.035 million square feet (all five halls combined). May be combined with Hall B and/or Hall D. If combined with B, may also be combined with Hall A and/or Hall G.
Photos from Previous Events at The Venetian Expo







