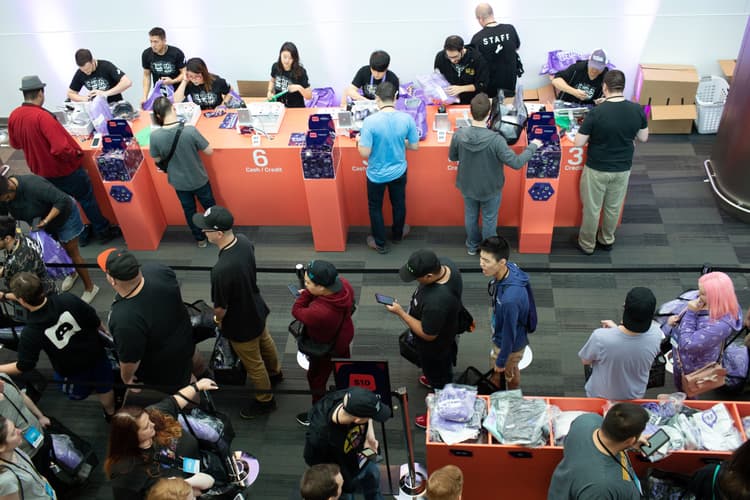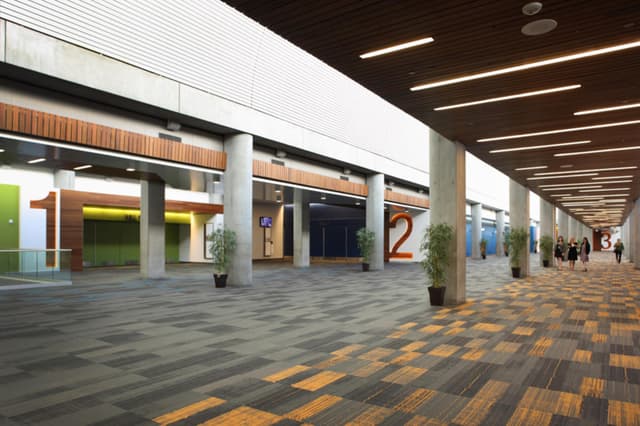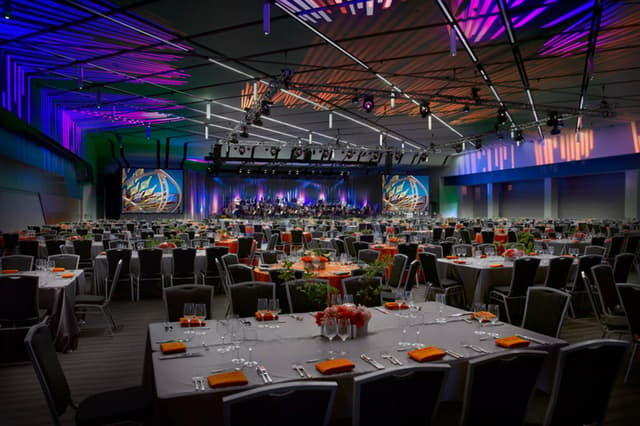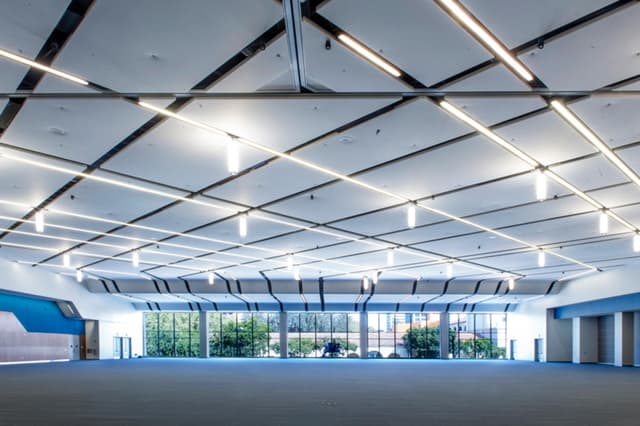San Jose McEnery Convention Center
San Jose McEnery Convention Center
Exhibit Halls
Address
408 Almaden Boulevard San Jose, CA 95113
%2F-121.8900867%2C37.3285517%2C13%7D%2F215x215%3Faccess_token%3Dpk.eyJ1IjoibWF0dC12ZW5kcnkiLCJhIjoiY2xlZWZkNTQ1MGdhZTN4bXozZW5mczBvciJ9.Jtl0dnSUADwuD460vcyeyQ)
Capacity
Seated: 1,000
Square Feet: 165,000 ft2
F&B Options
Equipment
- A/V Equipment
- Air Conditioning
- Sound System
- Lighting Equipment
Features
- Breakout Rooms
- Green Room
- Private Entrance
Overview
With three event halls, two ballrooms and a spacious prefunction concourse, guests have plenty of space to attend breakouts and connect on our upper level. Host your next gala, banquet or ceremony in the elegant and newly renovated Executive Ballroom and new Grand Ballroom. Our exhibit halls provide a total of 143,000 sq. ft. of space and can hold up to one thousand 10x10 booths, with flexibility to open the space up to 165,000 sq. ft. of contiguous space. 520,000 sq. ft. combined meeting and event space. 367,526 sq. ft. total convention center space. 294,760 sq. ft. combined total exhibition space. 214,760 sq. ft. total exhibit space in convention center. 165,000 sq. ft. total contiguous exhibit space. 35,194 sq. ft. and 22,000 sq. ft. ballrooms. 43 meeting rooms with capacities from 50 to 3,900 (theater style). 2,200 committable downtown hotel rooms on peak. 4,000 committable city-wide hotel rooms on peak.
Photos from Previous Events at San Jose McEnery Convention Center




