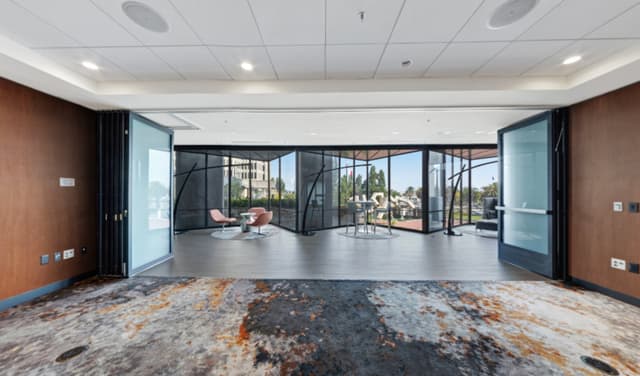The Vendry is now part of Groupize! Read more
Hyatt Regency San Francisco
Hyatt Regency San Francisco
Water Front CDE and Foyer
Address
Hyatt Regency San Francisco
5 Embarcadero Center San Francisco, CA 94111
%2F-122.3957611%2C37.7946193%2C13%7D%2F215x215%3Faccess_token%3Dpk.eyJ1IjoibWF0dC12ZW5kcnkiLCJhIjoiY2xlZWZkNTQ1MGdhZTN4bXozZW5mczBvciJ9.Jtl0dnSUADwuD460vcyeyQ)
Capacity
Seated: 300
Standing: 375
Square Feet: 3,034 ft2
F&B Options
In-house catering
Equipment
- A/V Equipment
- Air Conditioning
Features
- Private Entrance
