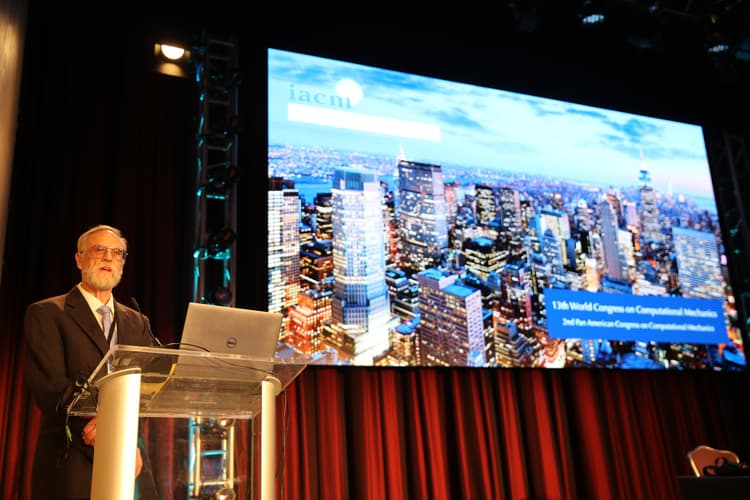The Vendry is now part of Groupize! Read more
New York Marriott Marquis
New York Marriott Marquis
Astor & Pre-Function (Combined)
Address
New York Marriott Marquis
1535 Broadway New York, NY 10036
Capacity
Seated: 593
Standing: 700
Square Feet: 5,647 ft2
Space Length: 133 ft
Space Width: 55 ft
Ceiling Height: 10 ft
F&B Options
In-house catering
Equipment
- A/V Equipment
- TV
- Projector & Screen
- Sound System
- Microphones
Other Spaces at New York Marriott Marquis
- Broadway Ballroom Entire w/Balcony, Stage, Majestic & Shubert Complex
- Broadway Ballroom North Entire (Including Shubert Complex)
- Broadway Ballroom South Entire (Including Majestic Complex)
- Broadway Ballroom North & South Center (Excluding Balcony & Stage)
- Broadway Ballroom Pre-Function
- Broadway Ballroom South Center
- 5th Floor Pre-function
- Shubert Complex (Including Corridor)
- Shubert
- Ziegfeld
- Marquis A
- Marquis B & C
- Marquis A & B
- Marquis C
- Marquis B
- Majestic
- Winter Garden
- Music Box
- Belasco
- Broadhurst
- Imperial
- Booth
- Edison
- Alvin
- Carnegie
- Palace
- Salon 4
- Salon 3
- Salon 2
- Salon 1
- Chelsea
- 16th Floor Skylobby
- 9th Floor Terrace
- Cantor & Jolson (Combined)
- Jolson
- Cantor
- Broadway Lounge
- Harlem
- Gotham
- Hudson
- Olmstead
- Gramercy
- Herald
- 7th Floor Pre-Function
- Royale
- Plymouth
- Uris
- Columbia
- Gilbert Conference Room
- Empire
- Empire Complex (Including Corridor)
- Astor Ballroom
- Lyceum
- Lyceum Complex (Including Corridor)
- Broadway Ballroom North Center
- Duffy
- Duffy & Columbia (Combined)
- Wilder
- Brecht
- Odets
- O'Neill
- Juilliard Complex (Including Corridor)
- Westside Ballroom Entire
- Barrymore
- Marquis Ballroom
- Westside South Center (Salons 3 & 4)
- Westside South Entire (Salons 3, 4 & Lyceum Complex)
- Westside North Center (Salons 1 & 2)
- Westside Ballroom North Entire (Salons 1, 2 & Julliard Complex)
- Westside Ballroom North & South Centers (Combined)
- Juilliard
- Juilliard Complex (Including Corridor)
- Majestic Complex (Including Corridor)
Gallery

Capacities by Room Arrangement
 Theater: Capacity 593
Theater: Capacity 593 Schoolroom: Capacity 339
Schoolroom: Capacity 339 Reception: Capacity 700
Reception: Capacity 700 Banquet: Capacity 458
Banquet: Capacity 458Photos from Previous Events at New York Marriott Marquis



