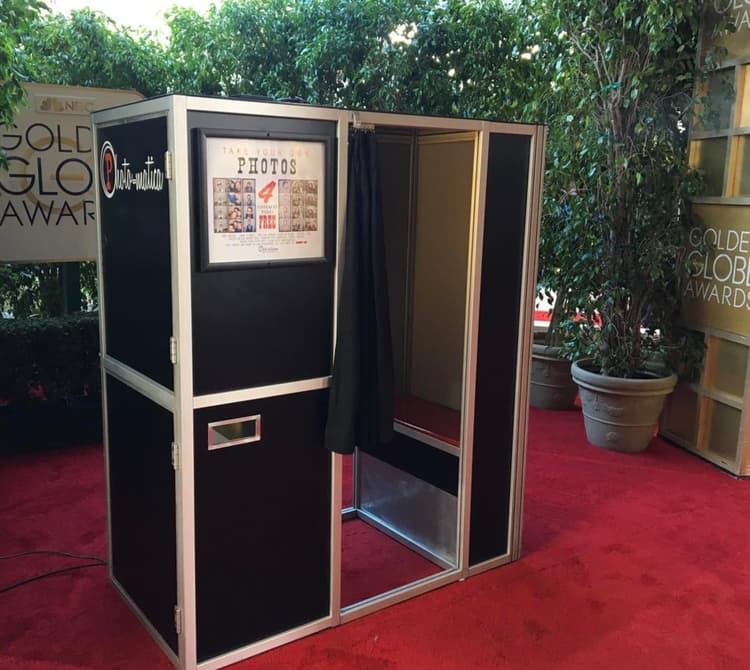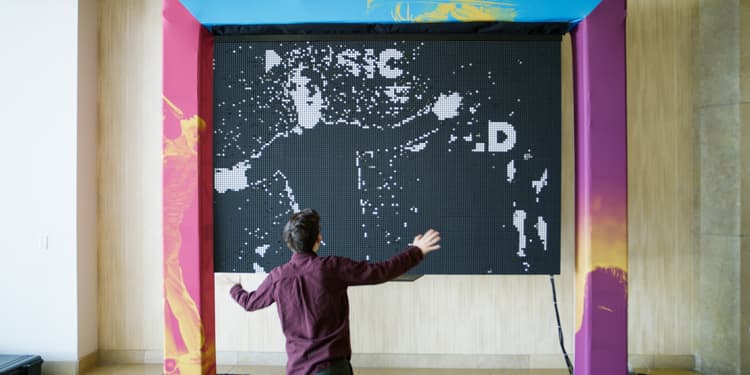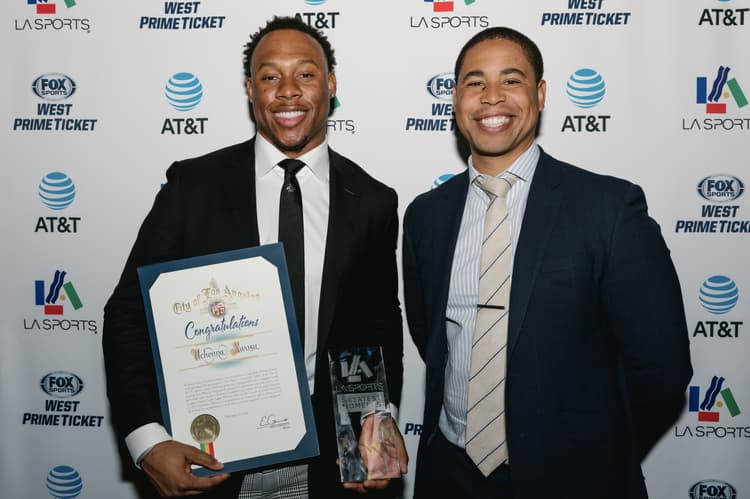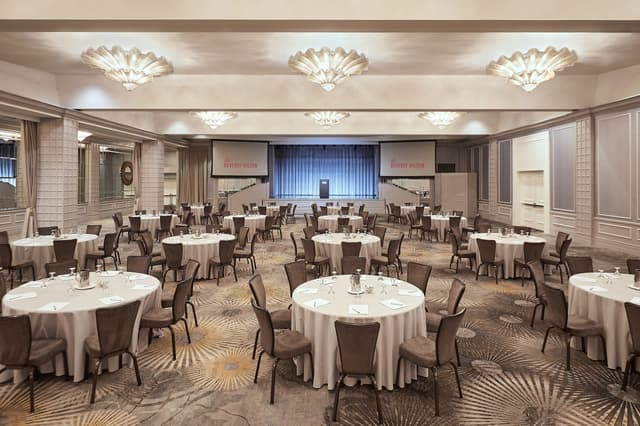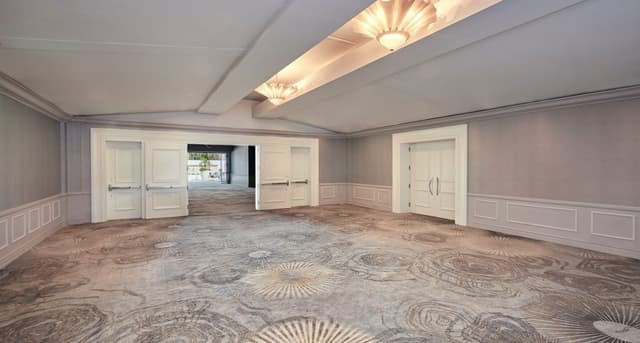The Beverly Hilton
The Beverly Hilton
Beverly Hills Ballroom
Address
9876 Wilshire Boulevard Beverly Hills, CA 90210
%2F-118.4126525%2C34.06640730000001%2C13%7D%2F215x215%3Faccess_token%3Dpk.eyJ1IjoibWF0dC12ZW5kcnkiLCJhIjoiY2xlZWZkNTQ1MGdhZTN4bXozZW5mczBvciJ9.Jtl0dnSUADwuD460vcyeyQ)
Capacity
Seated: 850
Standing: 850
Square Feet: 8,180 ft2
F&B Options
Equipment
- A/V Equipment
Features
- Breakout Rooms
Overview
The Beverly Hills Ballroom continues the tradition of event excellence at The Beverly Hilton. The California Terrace offers a harmonious transition from indoors to outdoors with a retractable wall of windows, leading to an elegant connection to the distinguished Beverly Hills Ballroom. Custom imported Murano® chandeliers add elegance to this large versatile ballroom, and allow planners tremendous flexibility. The Beverly Hills Ballroom can accommodate theatre-style seating for 499 or banquet seating for 580, and can connect to the Beverly Hills Salon & Foyer for seamless transitions. State-of-the-art technology includes a built-in stage, built-in theatrical lighting, three built-in screens, a projection booth, and private loading access.
Photos from Previous Events at The Beverly Hilton


