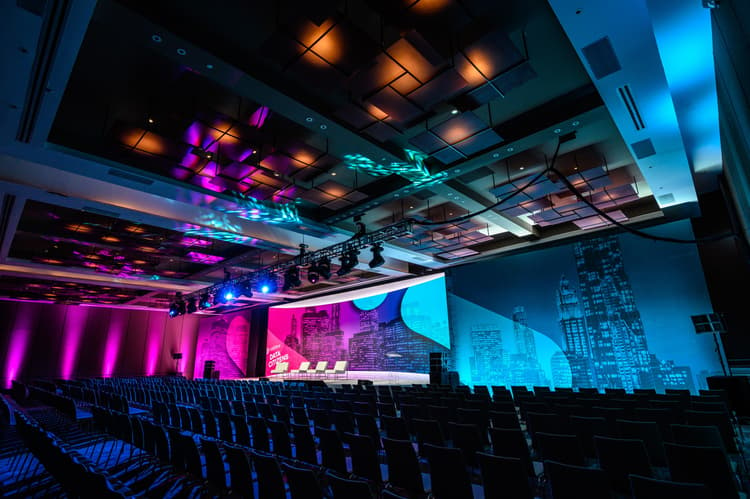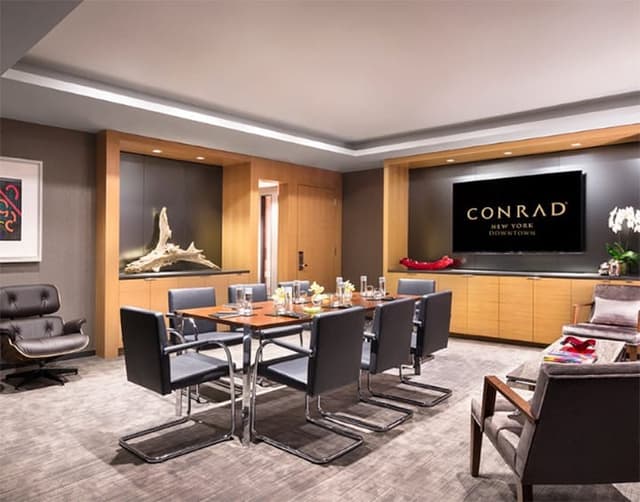The Vendry is now part of Groupize! Read more
Conrad New York Downtown - New York, NY
Conrad New York Downtown - New York, NY
Vesey Suite
Address
Conrad New York Downtown - New York, NY
102 North End Avenue New York, NY 10282
%2F-74.0158397%2C40.7150355%2C13%7D%2F215x215%3Faccess_token%3Dpk.eyJ1IjoibWF0dC12ZW5kcnkiLCJhIjoiY2xlZWZkNTQ1MGdhZTN4bXozZW5mczBvciJ9.Jtl0dnSUADwuD460vcyeyQ)
Capacity
Seated: 10
Square Feet: 462 ft2
Space Length: 21 ft
Space Width: 22 ft
Ceiling Height: 9 ft
F&B Options
In-house catering
Equipment
- A/V Equipment
- TV
Overview
This beautifully designed meeting room is located within the Business Center, beside the atrium lobby. The meeting table seats eight, and there’s additional seating for seven people within the suite. Included is an 80” TV with laptop and cable connectivity, as well as video conferencing capabilities.
Photos from Previous Events at Conrad New York Downtown - New York, NY

