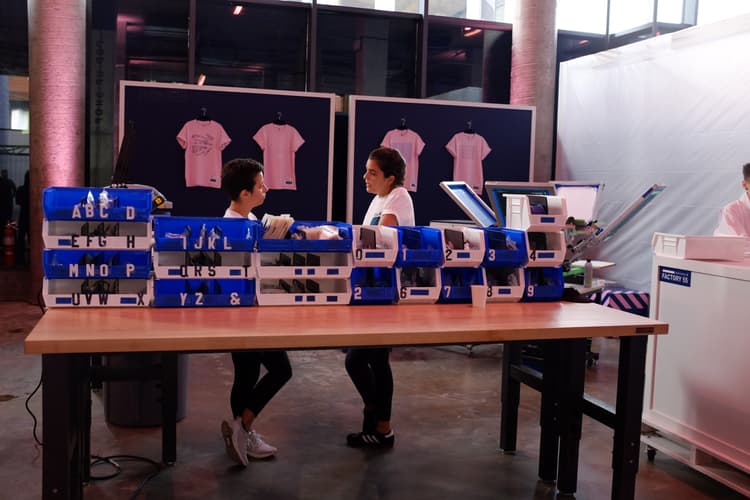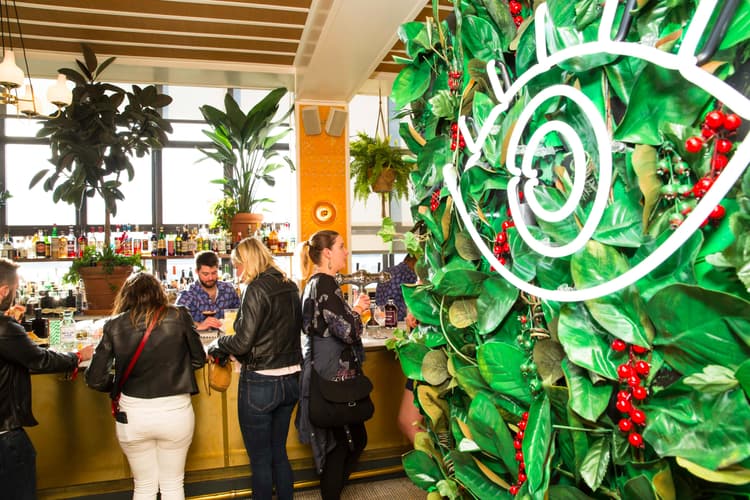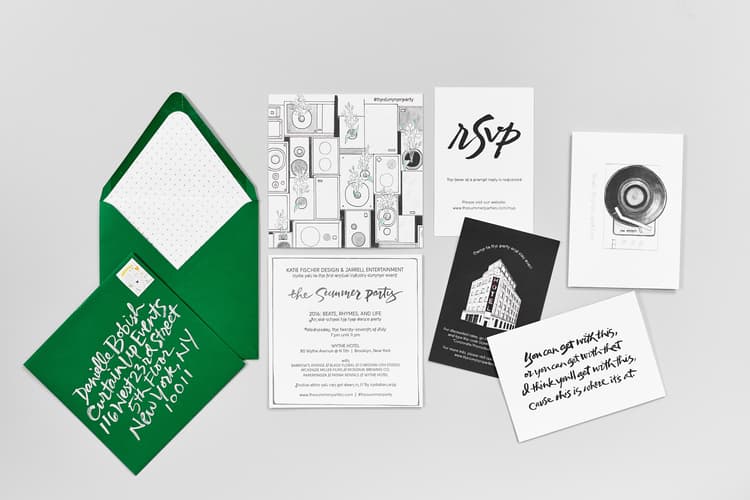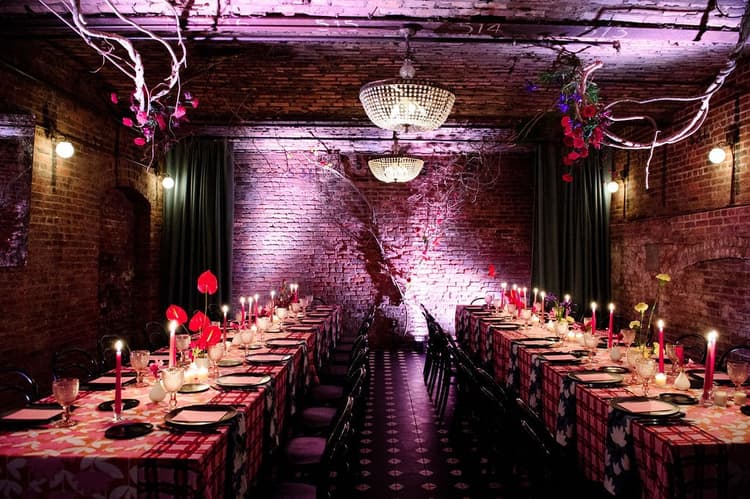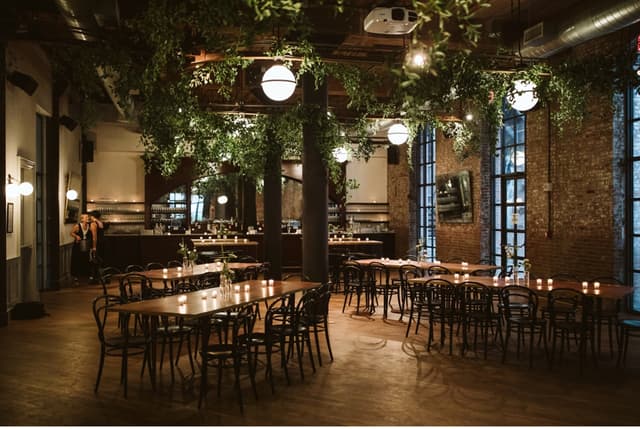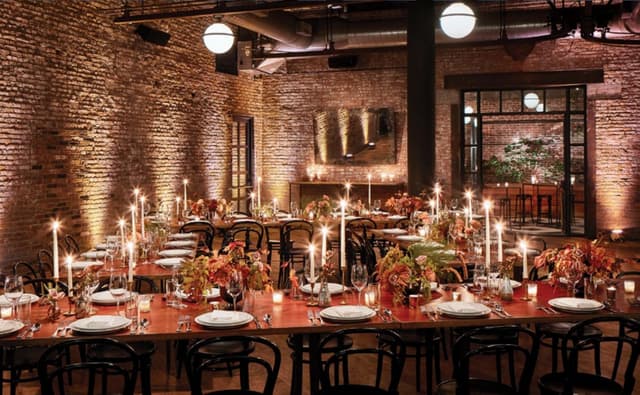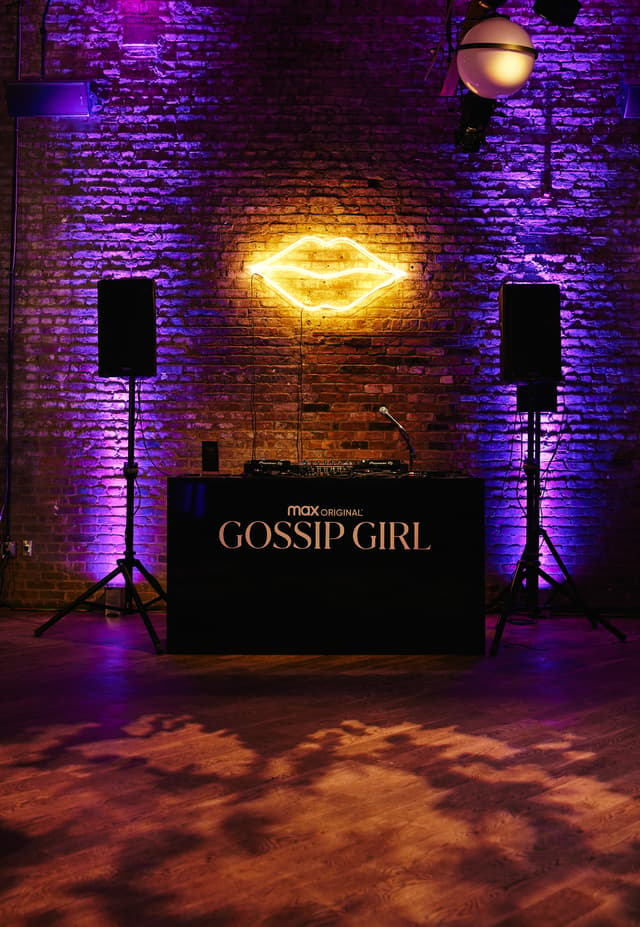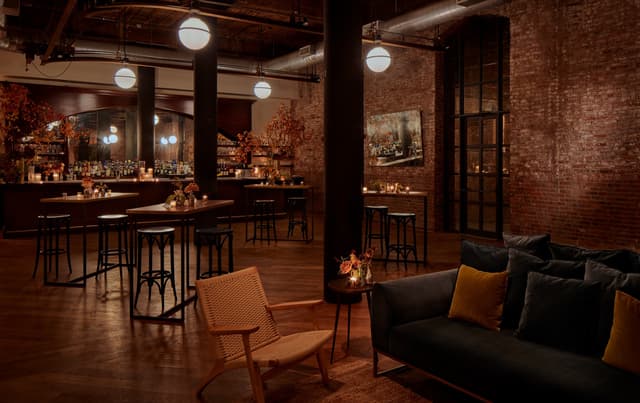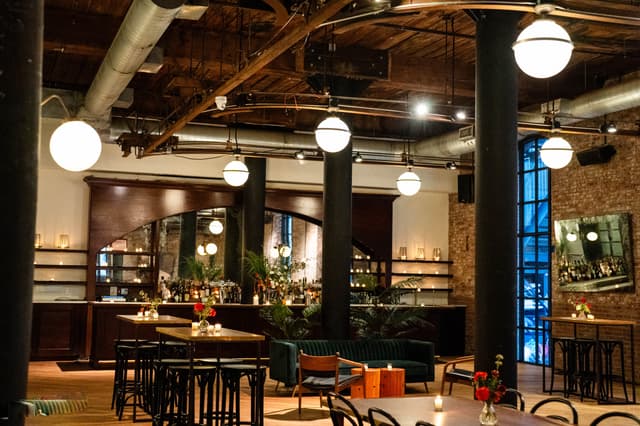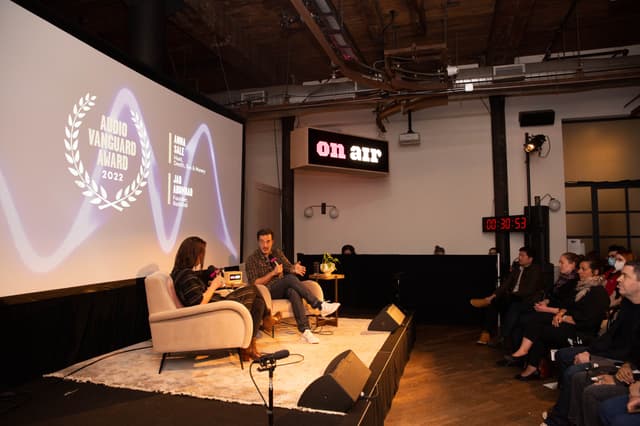Wythe Hotel
Wythe Hotel
Main Hall
Address
80 Wythe Avenue Brooklyn, NY 11249
%2F-73.95787280000002%2C40.7219021%2C13%7D%2F215x215%3Faccess_token%3Dpk.eyJ1IjoibWF0dC12ZW5kcnkiLCJhIjoiY2xlZWZkNTQ1MGdhZTN4bXozZW5mczBvciJ9.Jtl0dnSUADwuD460vcyeyQ)
Capacity
Seated: 140
Standing: 225
Square Feet: 2,100 ft2
Overview
The original character of the building, a former cooperage built in 1901, is on display in our Main Hall. The masonry walls, exposed pine ceilings, marble topped wood bar and antiqued mirrors create a sophisticated and versatile backdrop for parties, receptions, galas, weddings and fundraisers. 2100 square feet on ground floor Up to 140 guests for dinner (200 when combined with Garden Terrace) Up to 100 for meetings and conferences Up to 160 for theater style presentations Up to 225 for cocktails (350 when combined with Garden Terrace) AV capabilities include screen, multiple projectors, and microphones Cocktail tables & bentwood stools provided Dance floor and built-in sound system
Photos from Previous Events at Wythe Hotel
