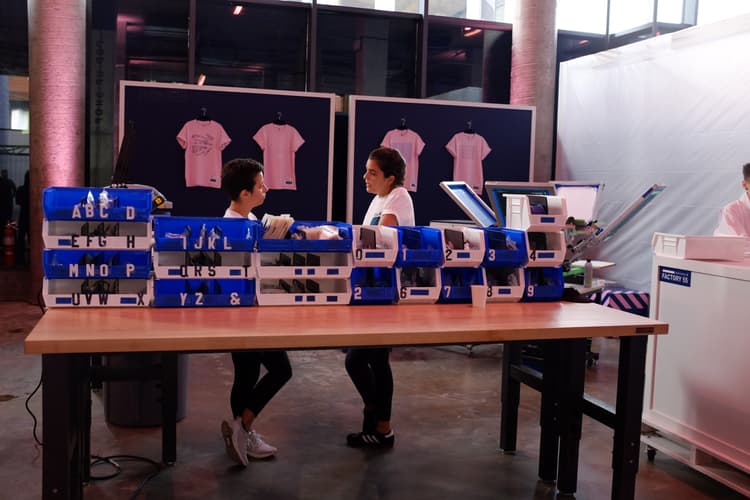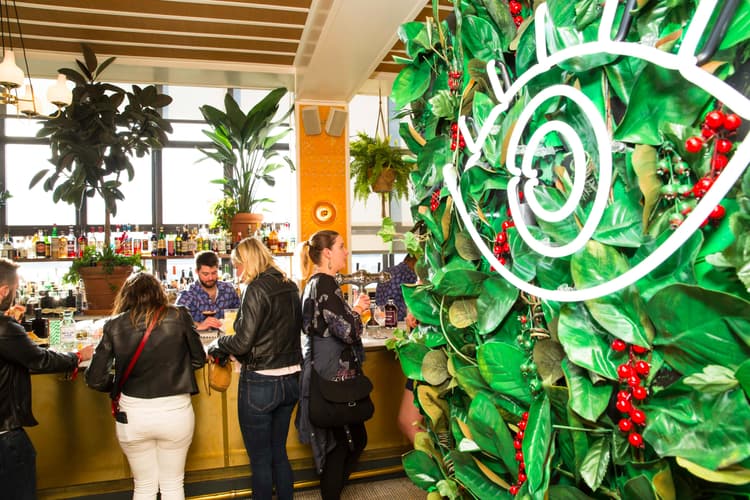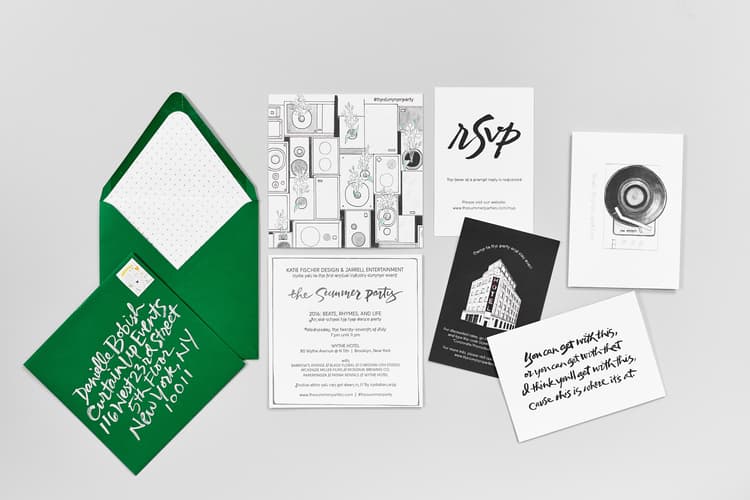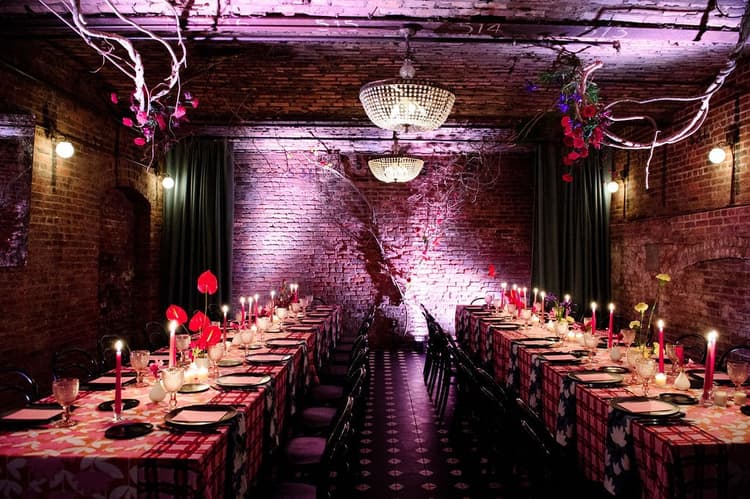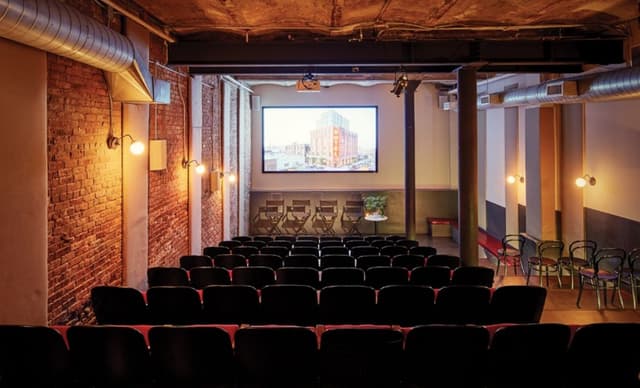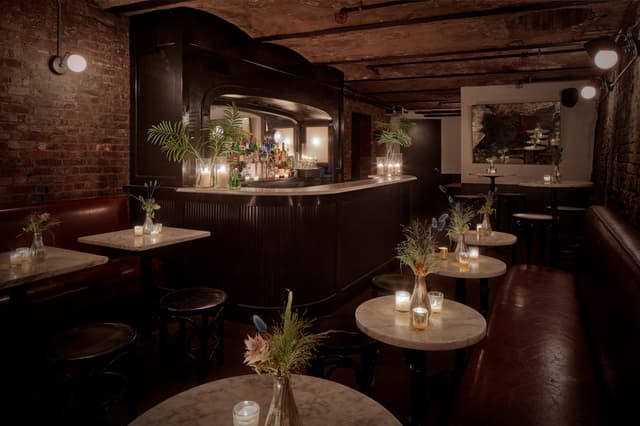The Vendry is now part of Groupize! Read more
Wythe Hotel
Wythe Hotel
Screening Room
Address
Wythe Hotel
80 Wythe Avenue Brooklyn, NY 11249
%2F-73.95787280000002%2C40.7219021%2C13%7D%2F215x215%3Faccess_token%3Dpk.eyJ1IjoibWF0dC12ZW5kcnkiLCJhIjoiY2xlZWZkNTQ1MGdhZTN4bXozZW5mczBvciJ9.Jtl0dnSUADwuD460vcyeyQ)
Capacity
Seated: 70
Standing: 70
Square Feet: 1,000 ft2
Overview
Our Screening Room, located on the cellar level, boasts 62 vintage theater seats, the original vaulted ceiling and exposed brick walls. Guests descend through a private entrance on Wythe Avenue into the Screening Room bar which connects directly to the Screening Room.
Photos from Previous Events at Wythe Hotel
