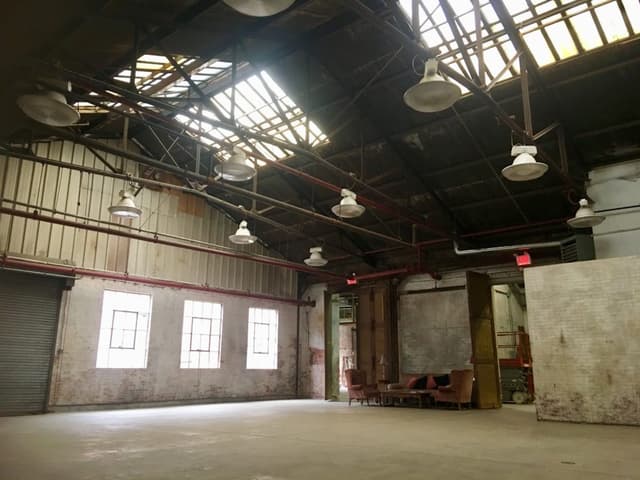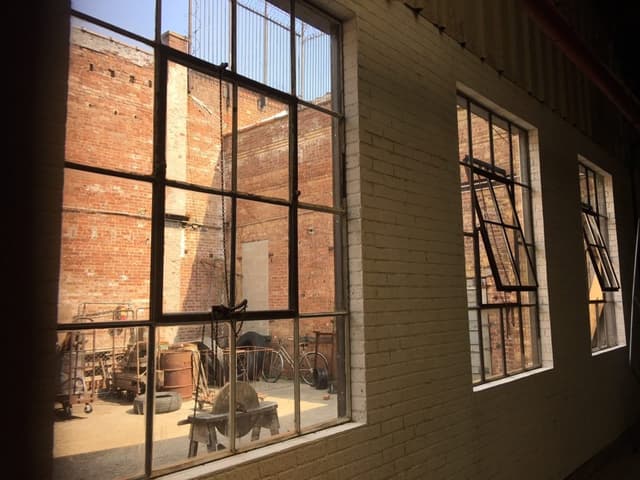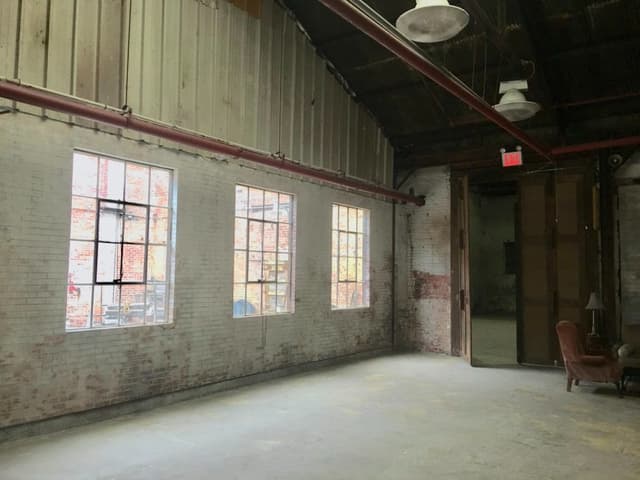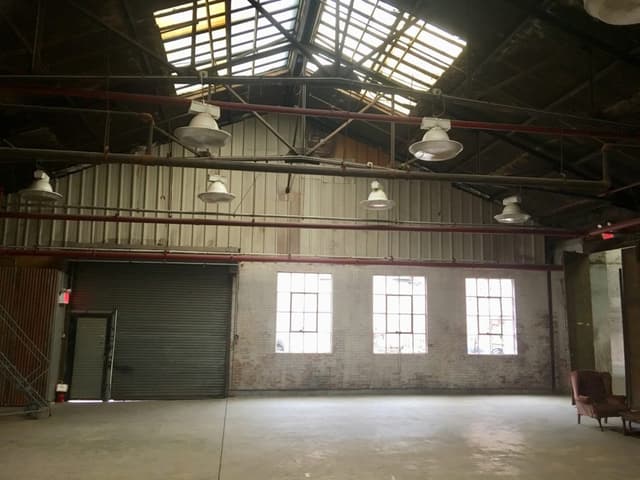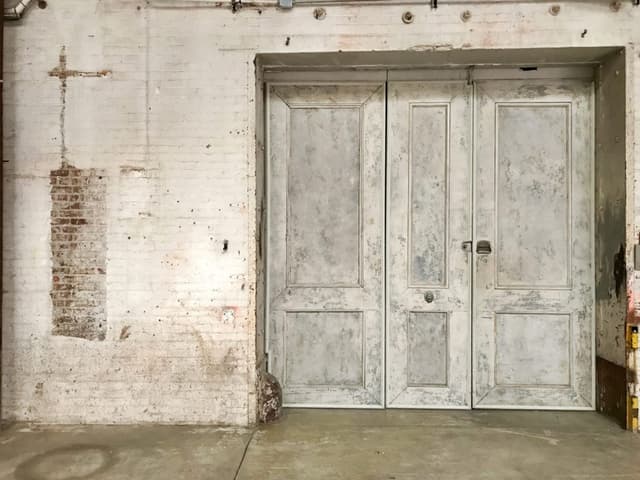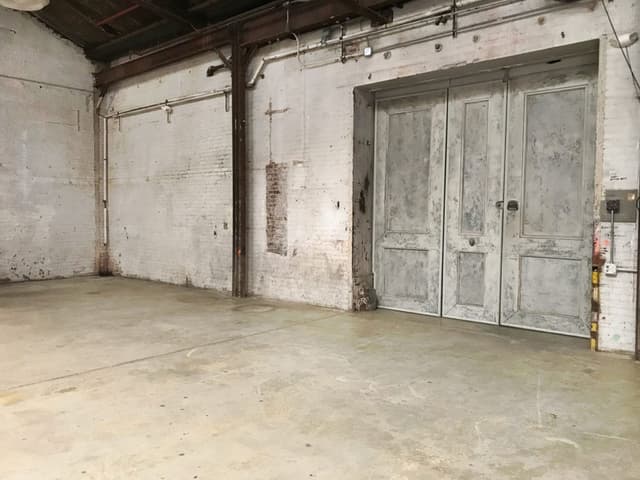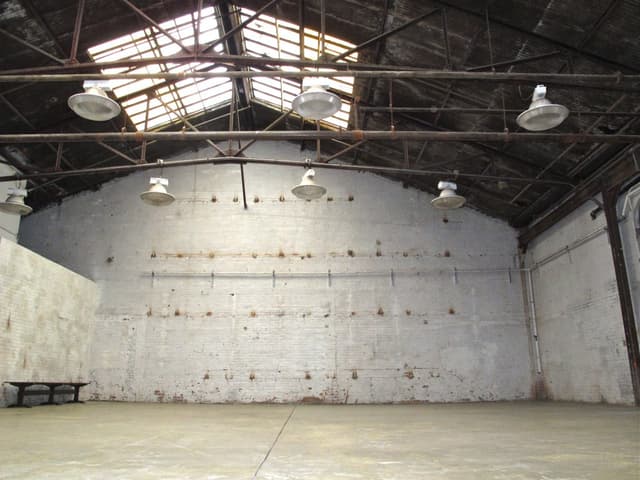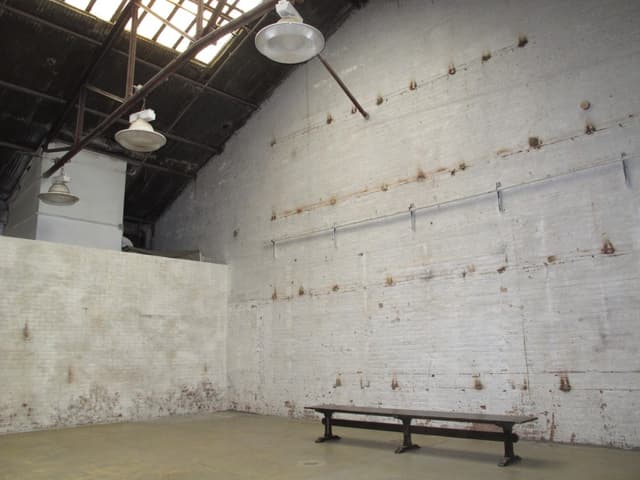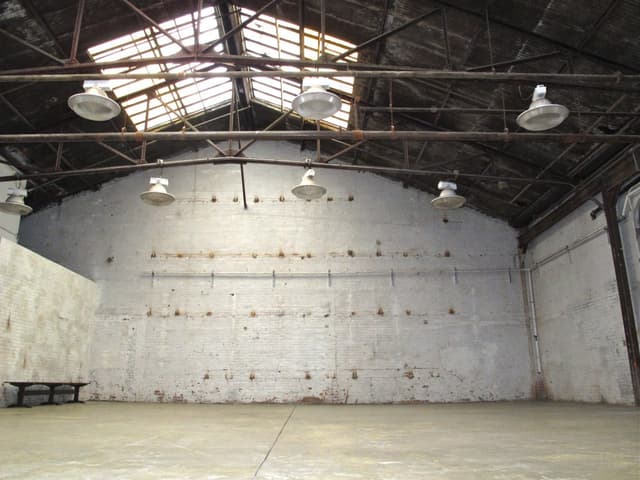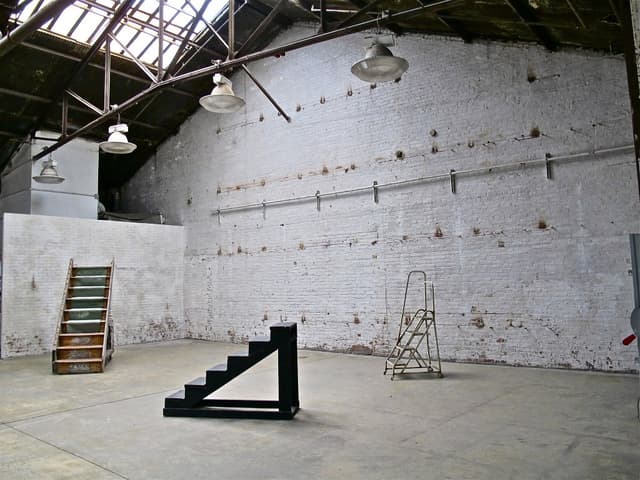Area 2
Located In: The 1896 Studios & Stages
The 1896 Studios & Stages
The 1896 Studios & Stages
Area 2
Address
215 Ingraham Street Brooklyn, NY 11237
%2F-73.9244674%2C40.7083776%2C13%7D%2F215x215%3Faccess_token%3Dpk.eyJ1IjoibWF0dC12ZW5kcnkiLCJhIjoiY2xlZWZkNTQ1MGdhZTN4bXozZW5mczBvciJ9.Jtl0dnSUADwuD460vcyeyQ)
Capacity
Overview
-2,600 sq ft [Approx. 52’ x 50’] -Ceiling Height: 24’ floor to A-Frame ceiling -Load-bearing Beams: 13’ from floor, 12’ apart -Ground Level/ Drive In (through Courtyard or A3) -Loading Bay to Courtyard (8′ x 10′ h) – manual -Windows with view Courtyard – blockable -Accessible via AREA 3 loading bays -Quick and easily Block-able Skylights -Connects to 2600 sq. ft. Courtyard and Drive, 4000 sq ft Area 3 -Connects to Hair & Make-up room, VIP Vanity Room and 500 sq foot ‘Flex Space’ -Fully Heated/ Vented -Suitable for flooding – water source on stage -Suitable for pyrotechnics (concrete/brick construction) -300 amp Cam-lok box (as well as 450 amps in Area 3) and outlets throughout (see FAQ) -On-site distro package available for rent – please check with staff regarding availability
