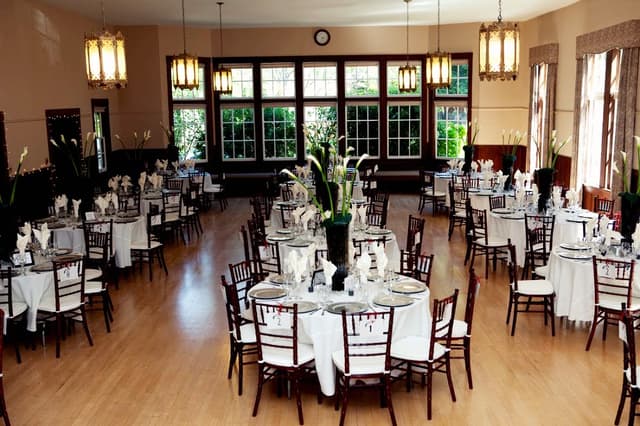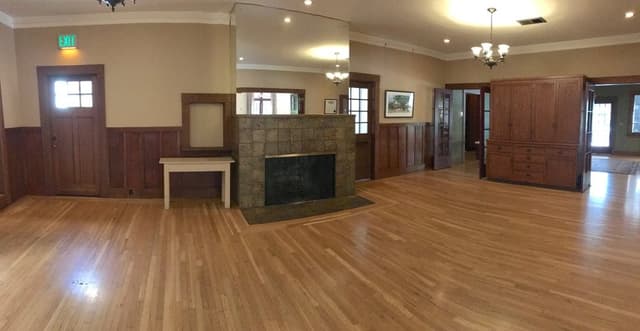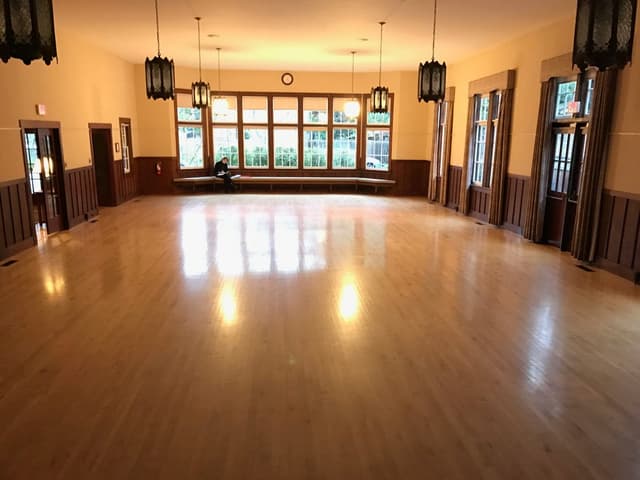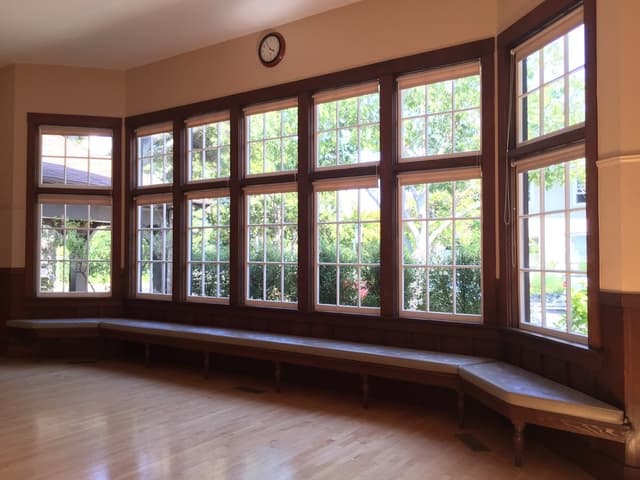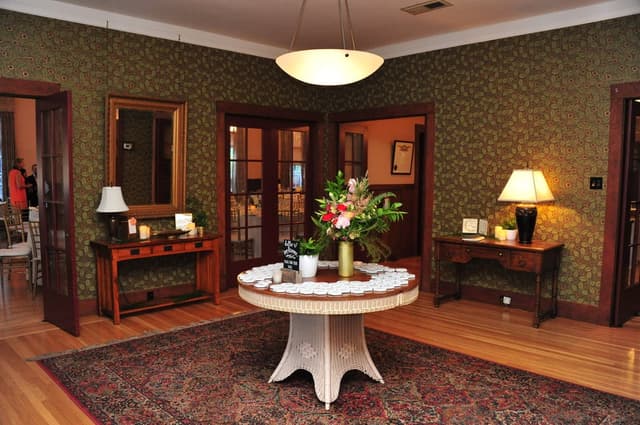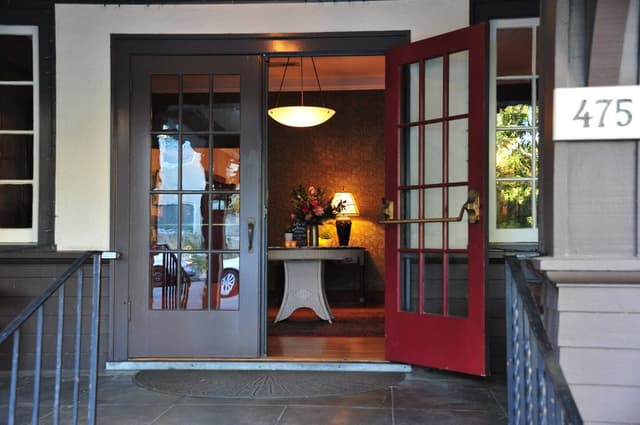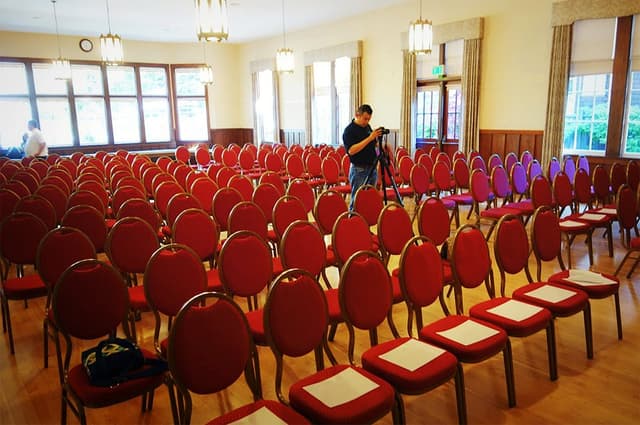The Vendry is now part of Groupize! Read more
Woman's Club of Palo Alto
Woman's Club of Palo Alto
The Clubhouse
Address
Woman's Club of Palo Alto
475 Homer Avenue Palo Alto, CA 94301
%2F-122.1558668%2C37.4459215%2C13%7D%2F215x215%3Faccess_token%3Dpk.eyJ1IjoibWF0dC12ZW5kcnkiLCJhIjoiY2xlZWZkNTQ1MGdhZTN4bXozZW5mczBvciJ9.Jtl0dnSUADwuD460vcyeyQ)
Capacity
Seated: 200
Standing: 200
F&B Options
All catering welcome
Equipment
- A/V Equipment
- Air Conditioning
- Dance Floor
- Heating
- Kitchen
- Microphones
- Projector & Screen
- Sound System
- TV
Features
- ADA Compliant
- Breakout Rooms
- Private Entrance
- Stage
- Street Level Access
Overview
Venue Description: ● Main room/Ballroom 32' x 60' ● Fireside room: 16' x 32'. ● Foyer 16' x 18' ● Separate Dressing room ● Full performance stage and pull-out lower stage (10' wide by 7' deep). ● Men's and Woman's restrooms (ADA compliant and wheelchair accessible). ● Caterers' Kitchen | 10-burner stove. 2 large ovens (20" x 26"). Warming oven. Commercial refrigerator and Freezer.| ● Handicap ramp access on the left side of the building
