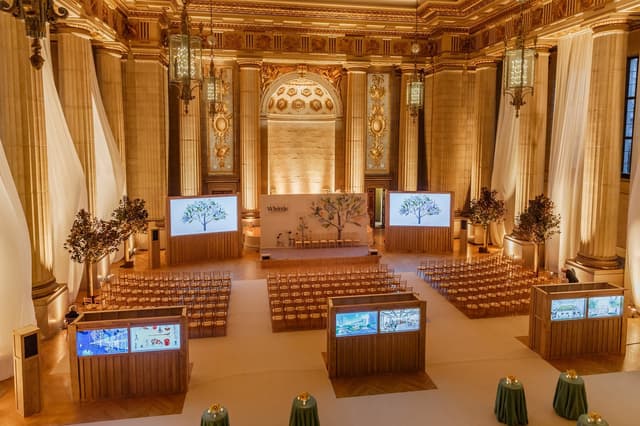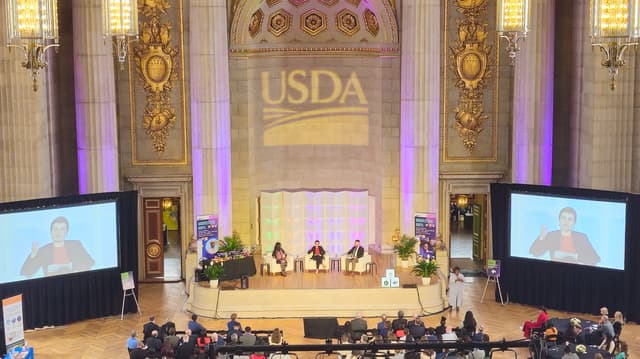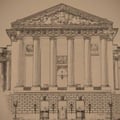
Andrew W. Mellon Auditorium

Andrew W. Mellon Auditorium
Venue Type
Neighborhood
Available for exclusive rental 365 days a year, the Mellon Auditorium is Washington DC’s premiere event venue for seated dinners, conferences, receptions, product launches, branding events and weddings.
Number of spaces
Capacity
Food & Beverage
Spaces
About
Designed by San Francisco architect Arthur Brown, Jr., and erected between 1932- 1934, the Andrew W. Mellon Auditorium serves as the central focus of his tripartite building group. Like other buildings in the Federal Triangle, Brown’s trio of buildings is constructed of steel frames clad in Indiana limestone. Red terra-cotta tiles clad the roof of the seven-story auditorium building. Colonnades resting on arched portals connect the temple-form auditorium to symmetrically flanking buildings occupied by the Interstate Commerce Commission (ICC), Department of Labor, and Environmental Protection Agency (EPA) encompassing nearly six acres and extending 1,000 feet along Constitution Avenue. However, in contrast to the horizontality of the adjacent office buildings, the Auditorium has a strong vertical emphasis. This verticality is countered by a classical, tripartite division of the facade consisting of a 2-story rusticated base, a mid-section of 3 stories, and an attic consisting of a monumental cornice and pediment.
Discussions
Press

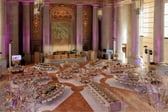

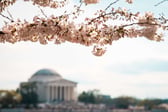




Details
Capacity
Food & Beverage
Previous Events
Previous Collaborators
Planning & Production
Florals & Design
Transportation & Parking
Do you work for Andrew W. Mellon Auditorium? Contact us to learn more about who's managing this profile or gain access.
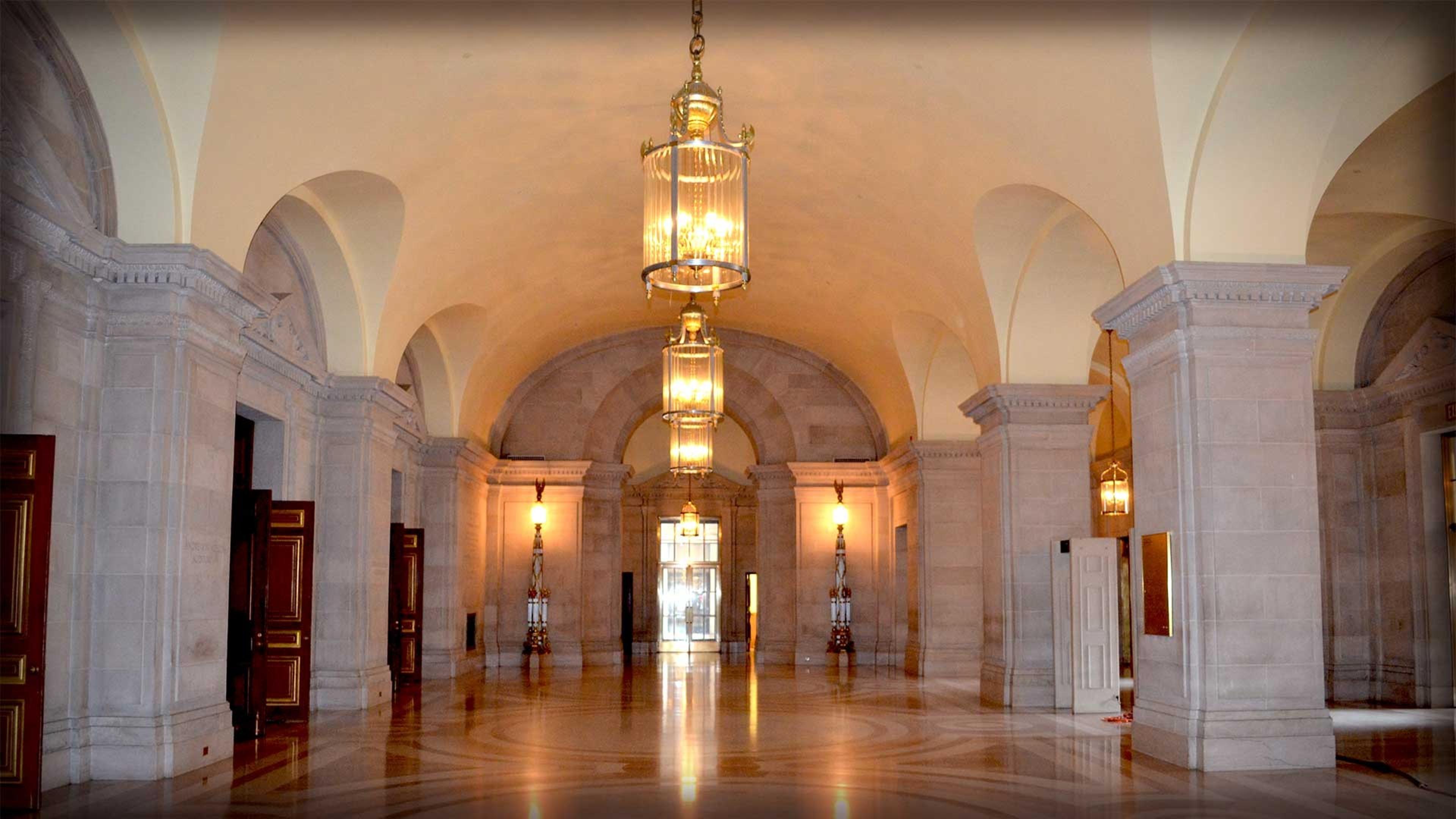
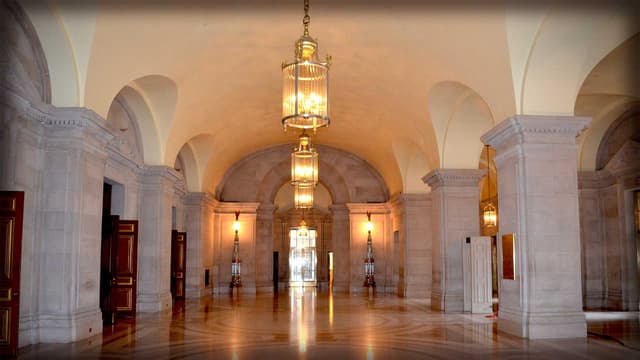
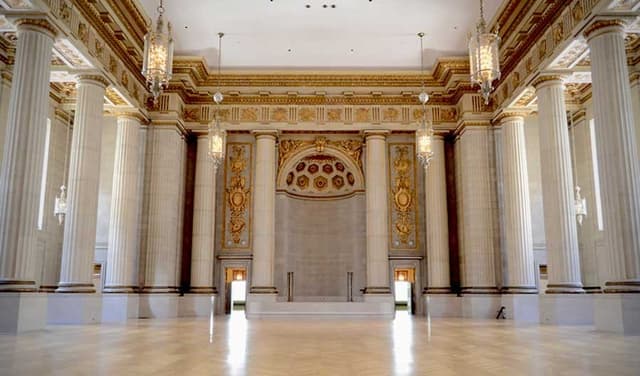
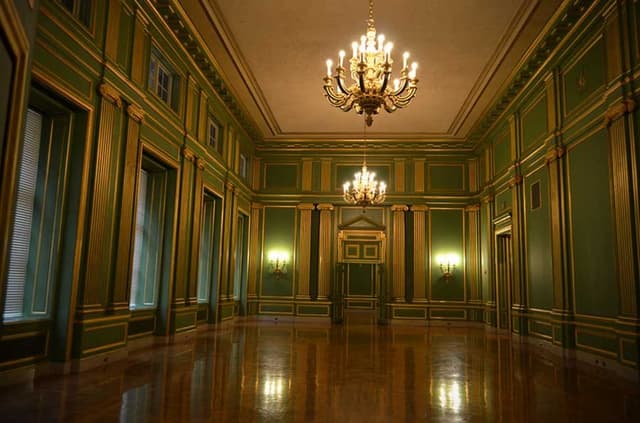

%2F-77.031069%2C38.892436%2C13%7D%2F300x300%3Faccess_token%3Dpk.eyJ1IjoibWF0dC12ZW5kcnkiLCJhIjoiY2xlZWZkNTQ1MGdhZTN4bXozZW5mczBvciJ9.Jtl0dnSUADwuD460vcyeyQ)
