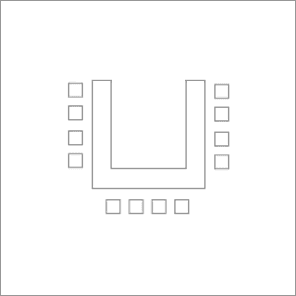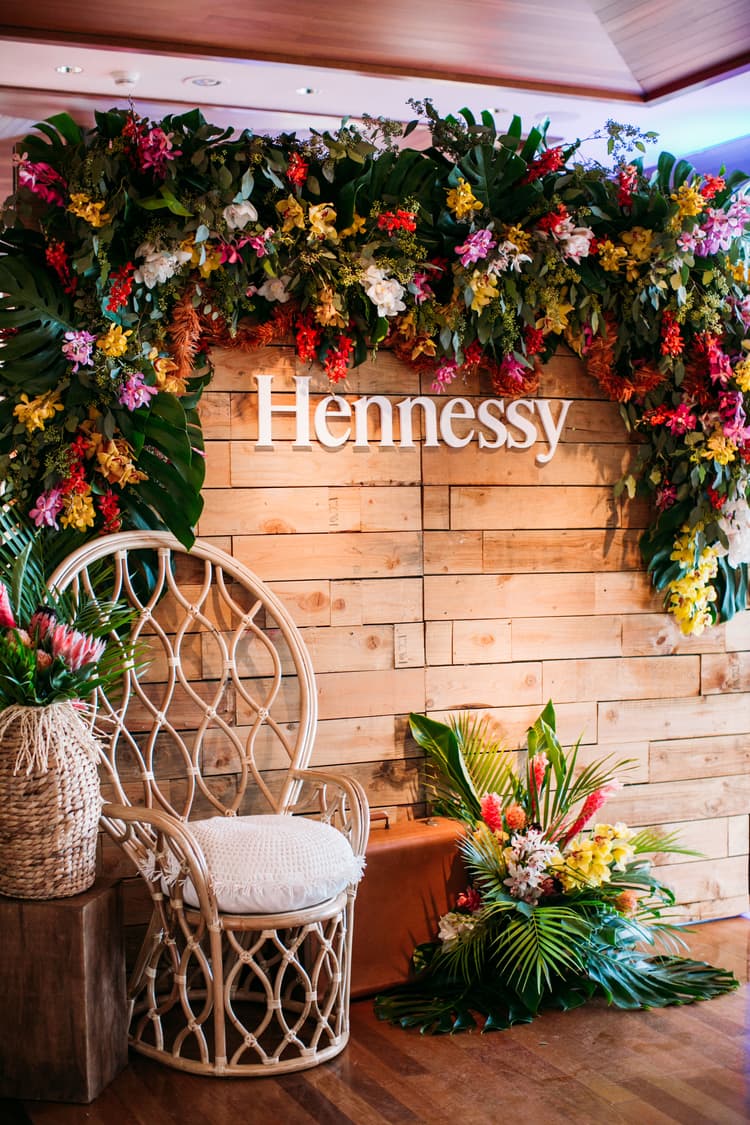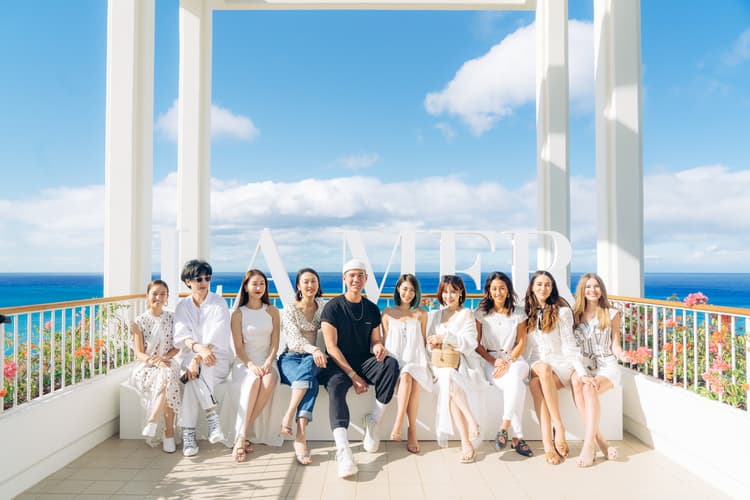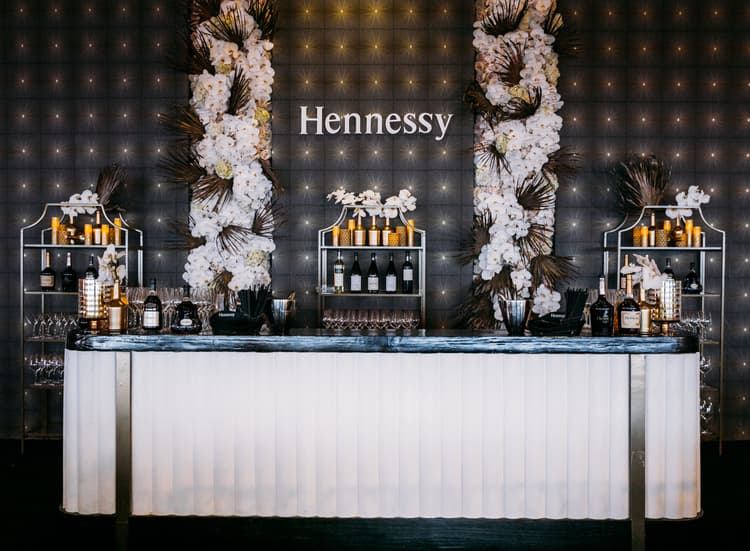The Vendry is now part of Groupize! Read more
Four Seasons Resort Lanai
Four Seasons Resort Lanai
Manele Ballroom II
Address
Four Seasons Resort Lanai
1 Manele Bay Road Lanai City, HI 96763
Capacity
Seated: 150
Standing: 200
Square Feet: 1,224 ft2
F&B Options
In-house catering
Equipment
- A/V Equipment
Features
- Breakout Rooms
- Great Views
Other Spaces at Four Seasons Resort Lanai
Overview
Ideal for intimate events, Manele II offers a pillar-free space that opens up onto Manele Terrace with views of the Pacific Ocean.
Capacities by Room Arrangement
 Theater: Capacity 150
Theater: Capacity 150 Schoolroom: Capacity 72
Schoolroom: Capacity 72 U-Shape: Capacity 34
U-Shape: Capacity 34 Reception: Capacity 200
Reception: Capacity 200 Banquet: Capacity 60
Banquet: Capacity 60Photos from Previous Events at Four Seasons Resort Lanai


