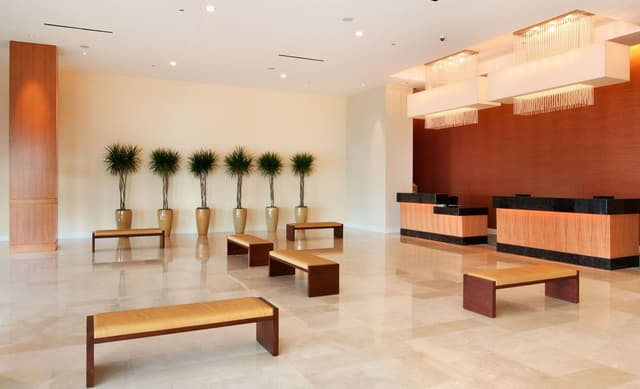The Vendry is now part of Groupize! Read more
Hilton Orlando
Hilton Orlando
Orange E-G and Corridor 2
Address
Hilton Orlando
6001 Destination Parkway Orlando, FL 32819
%2F-81.4589945%2C28.4248385%2C13%7D%2F215x215%3Faccess_token%3Dpk.eyJ1IjoibWF0dC12ZW5kcnkiLCJhIjoiY2xlZWZkNTQ1MGdhZTN4bXozZW5mczBvciJ9.Jtl0dnSUADwuD460vcyeyQ)
Capacity
Seated: 912
Standing: 997
Square Feet: 9,467 ft2
Space Length: 148 ft
Space Width: 65 ft
Ceiling Height: 24 ft
F&B Options
In-house catering
Equipment
- A/V Equipment
- Projector & Screen
- Sound System
- Lighting Equipment
- Dance Floor
- Microphones
Features
- Breakout Rooms
- Stage
Frequent Uses
- Meetings
- Private Dining
Photos from Previous Events at Hilton Orlando

