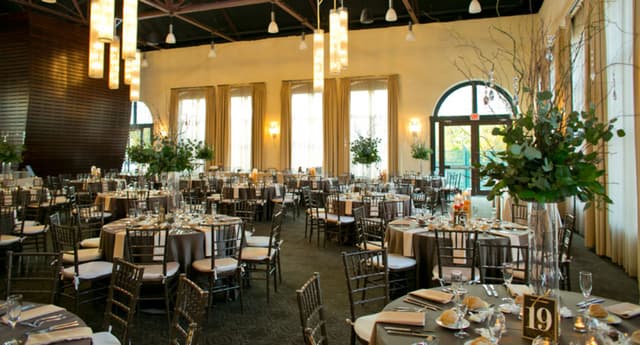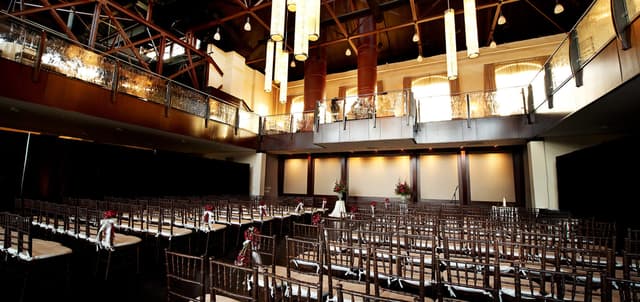Phoenixville Foundry
Phoenixville Foundry
Cupola Ballroom & Mezzanine
Address
2 North Main Street Phoenixville, PA 19460
%2F-75.51736559999999%2C40.1351291%2C13%7D%2F215x215%3Faccess_token%3Dpk.eyJ1IjoibWF0dC12ZW5kcnkiLCJhIjoiY2xlZWZkNTQ1MGdhZTN4bXozZW5mczBvciJ9.Jtl0dnSUADwuD460vcyeyQ)
Capacity
Seated: 160
Square Feet: 8,100 ft2
F&B Options
Equipment
- A/V Equipment
- Air Conditioning
- Sound System
- Lighting Equipment
Features
- Private Entrance
Overview
Named after the two original Cupola Furnaces, in their original position, this 8,100 square foot space features a grand foyer and a dramatic double stairway leading up to a mezzanine overlooking the main dining space. The 60′ high open ceiling reveals the hip shaped roofs, clerestory windows, and industrial charm of the Richardson-Romanesque style steel foundry. The flexible space can accommodate a variety of table configurations and staging to fit the desired outcome. A private hospitality suite for bridal groups, event planners or performers is located on the mezzanine level and can be accessed via elevator or stairway. A full special event kitchen is strategically located and allows efficient workflow behind the scenes for your selected caterer. High Speed Internet access and audio visual accommodations are included. Additional event space in the adjacent “Sculpture Garden” or “Phoenix Column Truss Bridge” is available for outdoor ceremonies, receptions, or performances.

