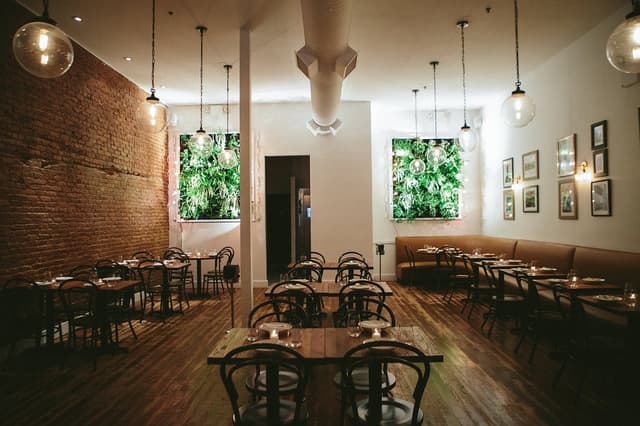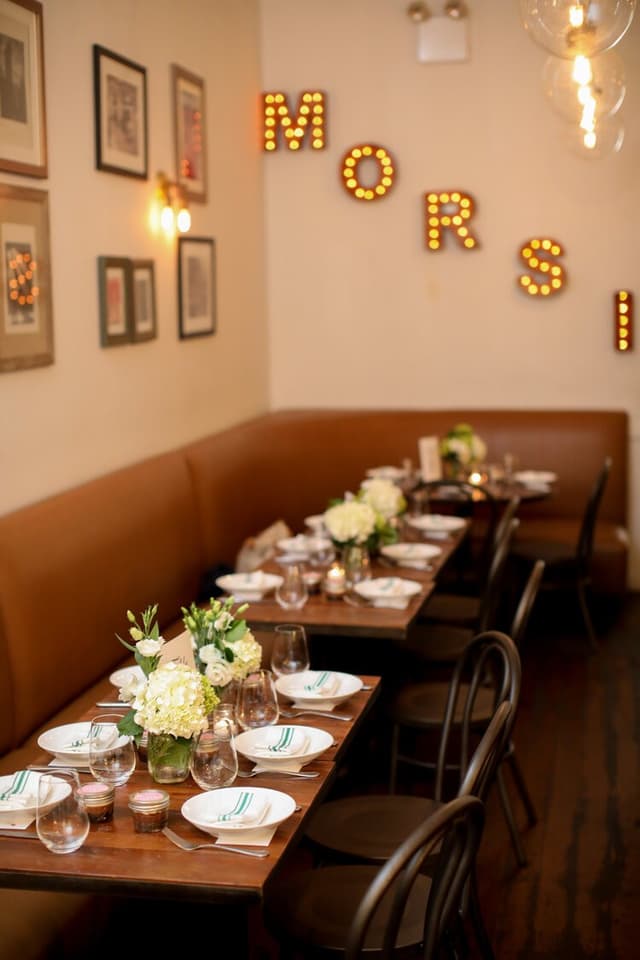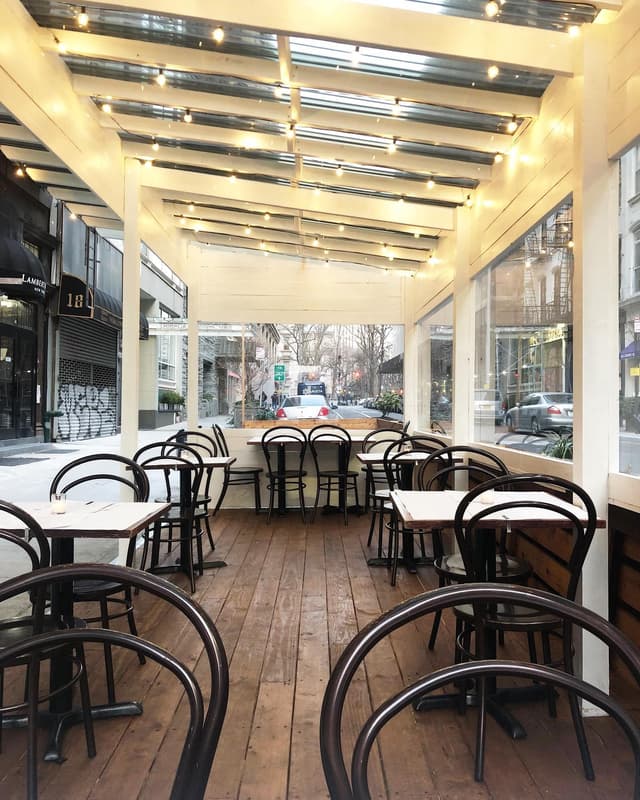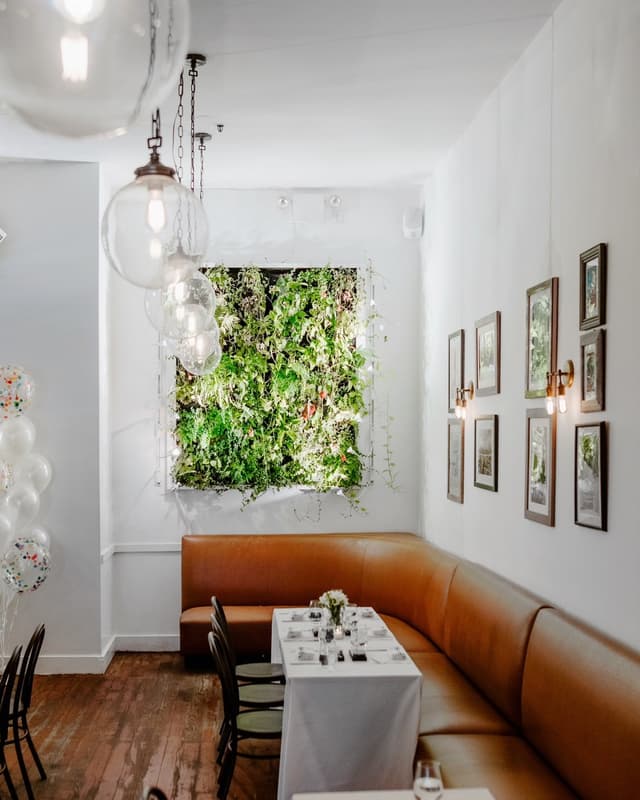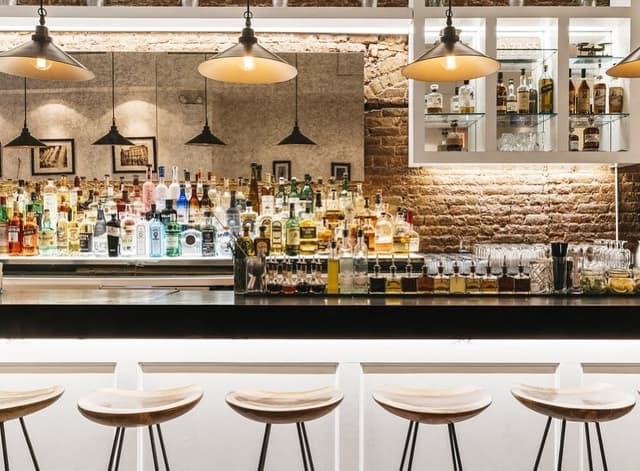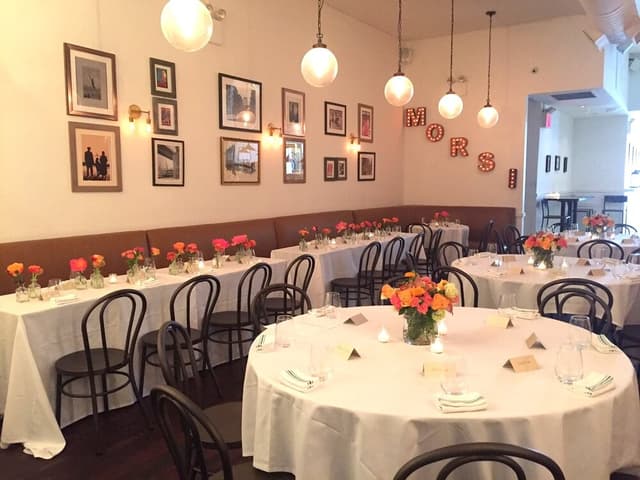Gran Morsi
Gran Morsi
Main Dining Rooms
Address
22 Warren Street New York, NY 10007
%2F-74.0077763%2C40.7143138%2C13%7D%2F215x215%3Faccess_token%3Dpk.eyJ1IjoibWF0dC12ZW5kcnkiLCJhIjoiY2xlZWZkNTQ1MGdhZTN4bXozZW5mczBvciJ9.Jtl0dnSUADwuD460vcyeyQ)
Capacity
Seated: 90
Standing: 125
Square Feet: 1,800 ft2
F&B Options
Equipment
- A/V Equipment
- Air Conditioning
- TV
- Bar
- Projector & Screen
- Sound System
- Microphones
Features
- Outdoor Area
- Street Level Access
Frequent Uses
- Private Dining
Overview
Gran Morsi is a bi-level venue comprised of our Main Dining Room Floor and the Private Event Space. We offer a turn-key event package, complete with all catering needs, furniture, and linens. All our events are staffed with a dedicated team, along with an on-site manager, for the duration of your event to ensure your event is flawless. Both our Main Dining Room Floor and Private Event Space include a full-service private bar, sound system, and individual restrooms. We also offer audio visual capabilities, including a screen & projector, flatscreen television, and wireless microphones. Our event space accommodates up to 125 guests seated, and 175 guests standing, while the Main Dining Room can accommodate up to 80 guests seated, and 125 guests standing. Full Buyouts of both floors are also available.
