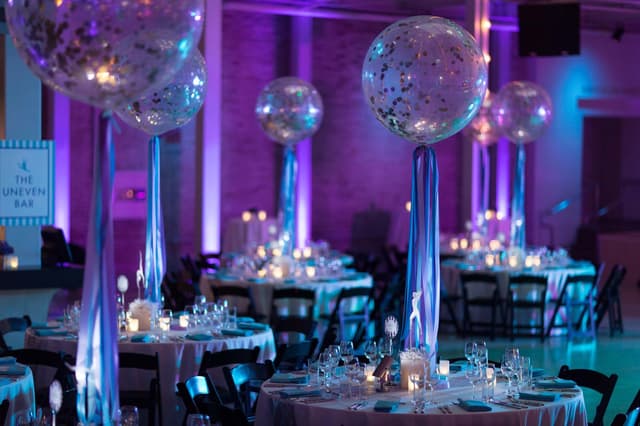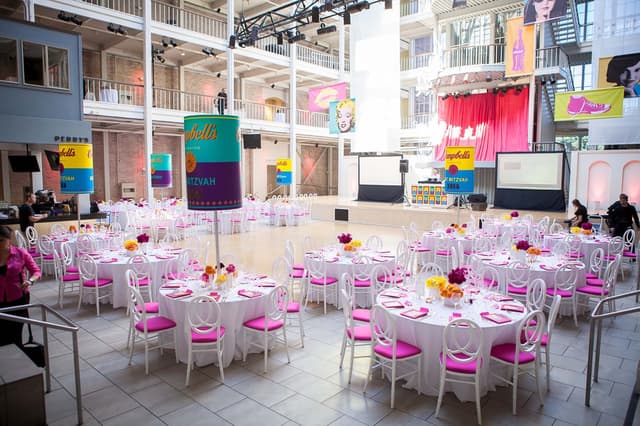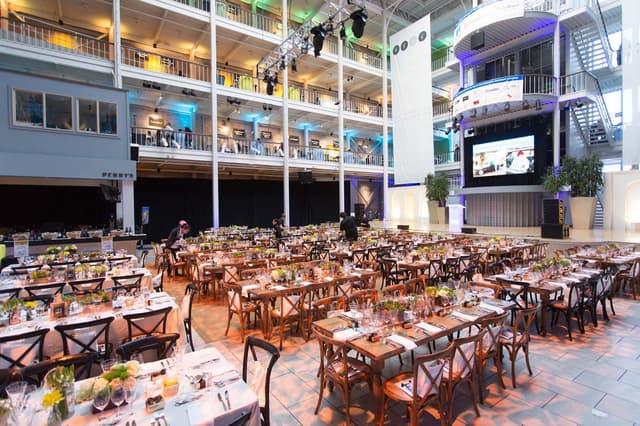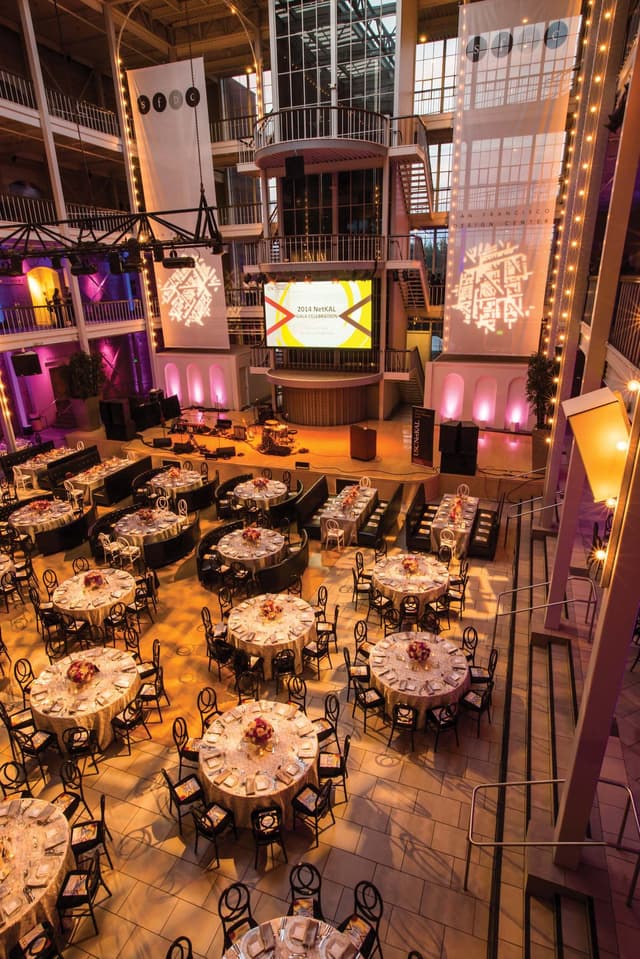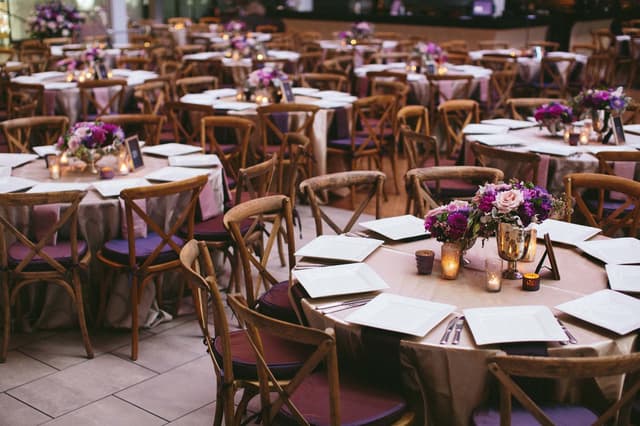The Vendry is now part of Groupize! Read more
San Francisco Design Center
San Francisco Design Center
First Floor
Address
San Francisco Design Center
101 Henry Adams Street San Francisco, CA 94103
%2F-122.4034548%2C37.7681477%2C13%7D%2F215x215%3Faccess_token%3Dpk.eyJ1IjoibWF0dC12ZW5kcnkiLCJhIjoiY2xlZWZkNTQ1MGdhZTN4bXozZW5mczBvciJ9.Jtl0dnSUADwuD460vcyeyQ)
Capacity
Seated: 400
Standing: 1,000
Square Feet: 10,000 ft2
F&B Options
Preferred catering available
Equipment
- Bar
- Lighting Equipment
- Dance Floor
Features
- Green Room
- Stage
Overview
The Galleria is a versatile event space perfect for a gathering of 100 or a bash for 1,600! The facility boasts a polished hardwood floor for dining or dancing, the elevated stage for presentations or performances, and a built-in beverage bar. With a state-of-the-art lighting system, retractable skylight, built-in bar, green room, glass elevator, hardwood dance floor, and a large stage the possibilities are endless.
