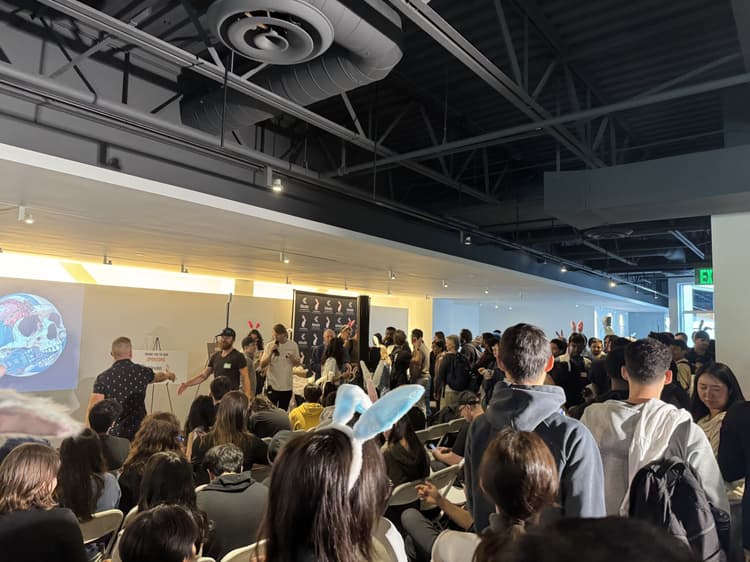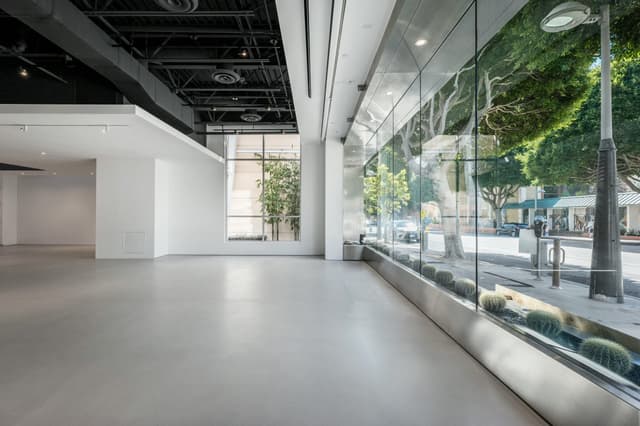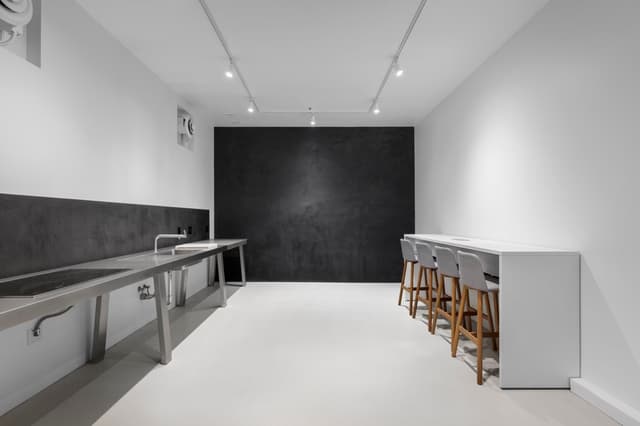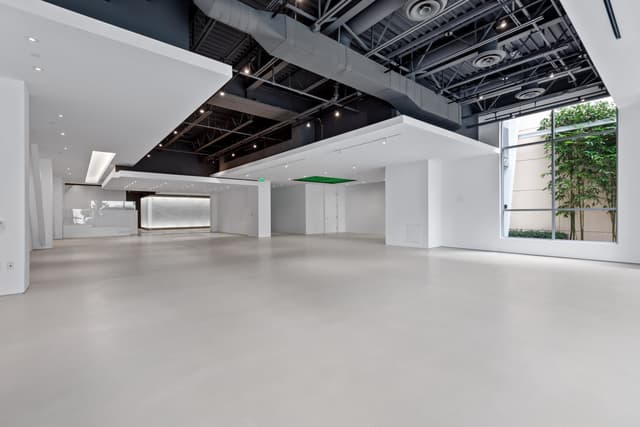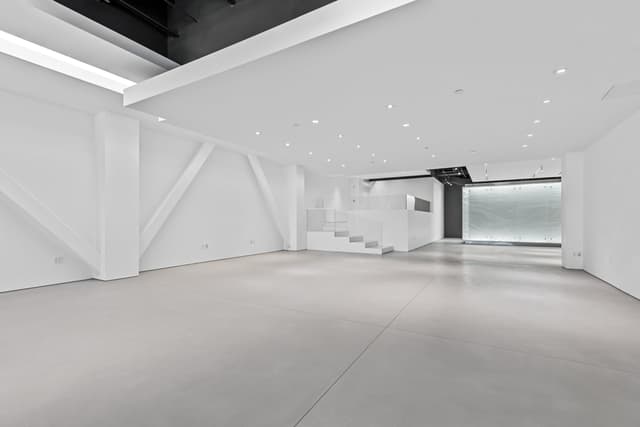First Floor
Located In: 1217 Second Street Santa Monica
1217 Second Street Santa Monica
1217 Second Street Santa Monica
First Floor
Address
1217 2nd Street Santa Monica, CA 90401
%2F-118.4993973%2C34.0172871%2C13%7D%2F215x215%3Faccess_token%3Dpk.eyJ1IjoibWF0dC12ZW5kcnkiLCJhIjoiY2xlZWZkNTQ1MGdhZTN4bXozZW5mczBvciJ9.Jtl0dnSUADwuD460vcyeyQ)
Capacity
F&B Options
Equipment
- A/V Equipment
- Projector & Screen
Overview
The first floor lobby and event space is a versatile area with a total area of 6,475 square feet. It features a ceiling height of 10-16.5 feet and 14-foot glass walls that wrap around the front facade, providing street-level visibility. The space is equipped with an electronic privacy shade and a programmable lighting system that can be customized to match corporate or brand colors. Additionally, there are custom glass etched wall wraps enclosing two restrooms and a utility closet. The space also includes a raised platform for VIPs, DJs, and other uses, as well as a drop-down cinema screen. Adjacent to the space is a Bulthaup stainless b3 kitchen, conveniently located near a large loading dock for easy access and load-in.
Photos from Previous Events at 1217 Second Street Santa Monica
