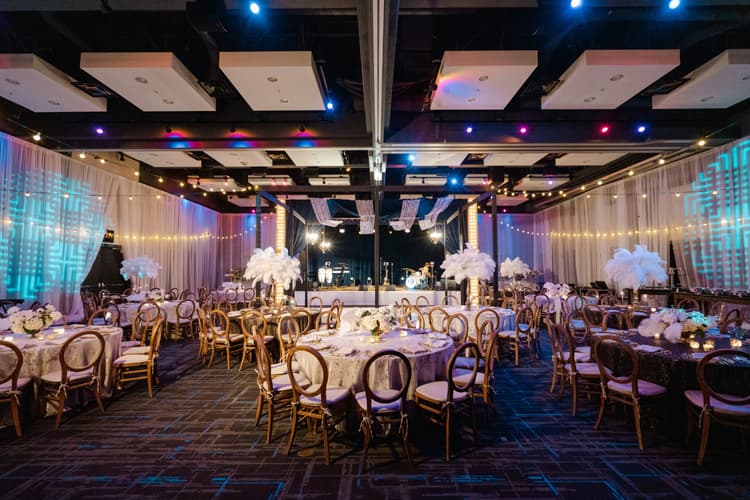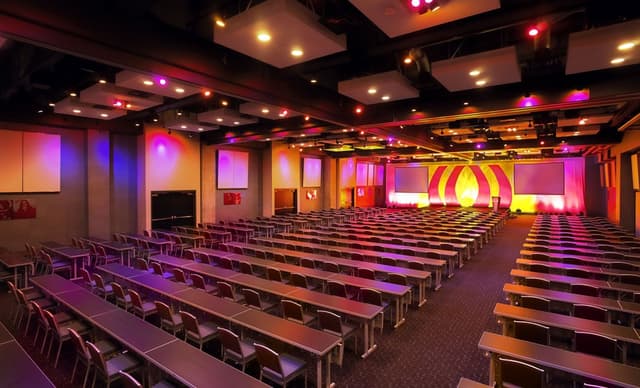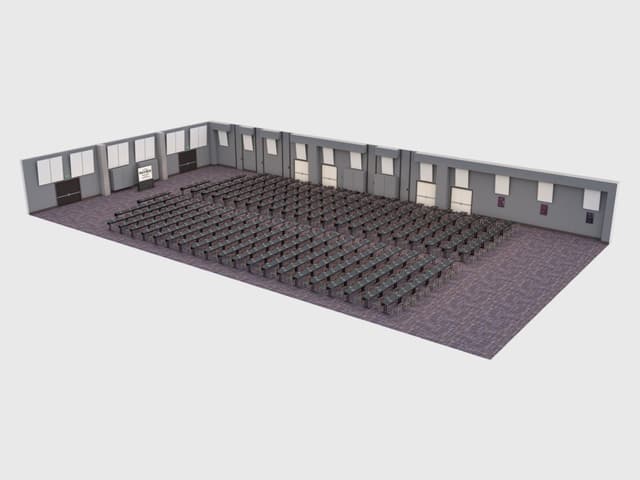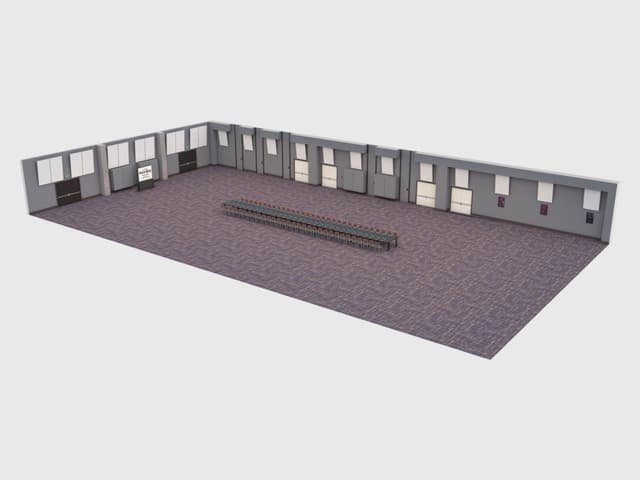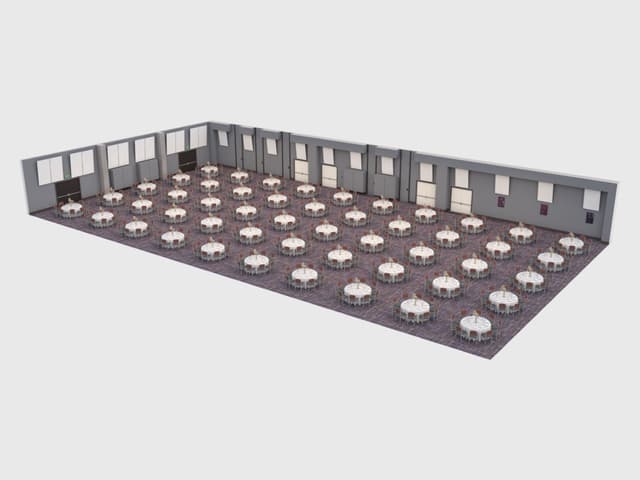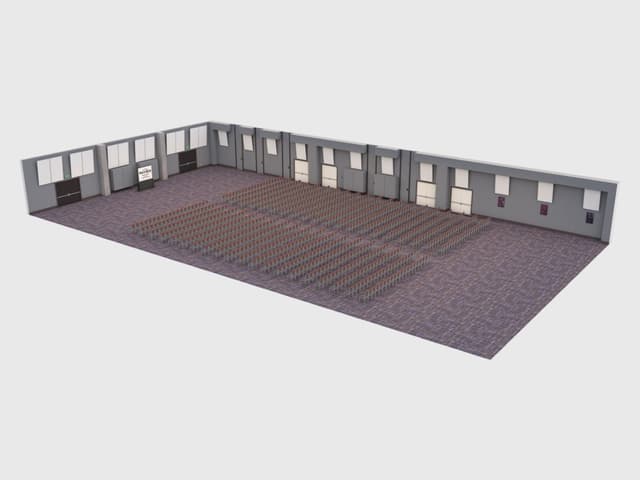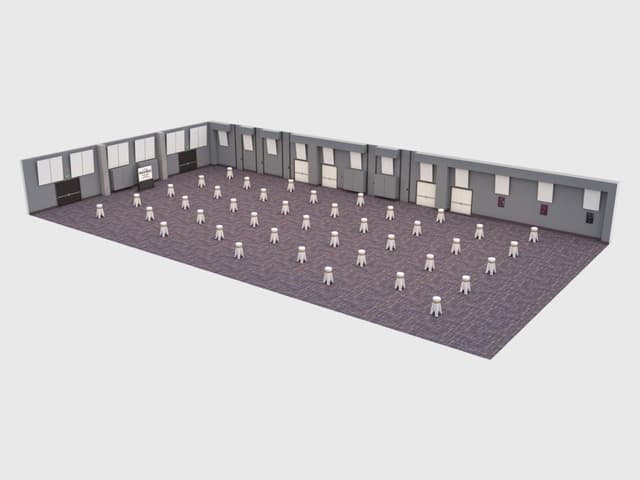The Vendry is now part of Groupize! Read more
Hard Rock Hotel San Diego
Hard Rock Hotel San Diego
Legend 1, 2, 3, 4, 5, or 6 (each)
Address
Hard Rock Hotel San Diego
207 Fifth Avenue San Diego, CA 92101
%2F-117.1599101%2C32.7075604%2C13%7D%2F215x215%3Faccess_token%3Dpk.eyJ1IjoibWF0dC12ZW5kcnkiLCJhIjoiY2xlZWZkNTQ1MGdhZTN4bXozZW5mczBvciJ9.Jtl0dnSUADwuD460vcyeyQ)
Capacity
Seated: 125
Standing: 125
Square Feet: 1,528 ft2
Space Length: 43 ft
Space Width: 35 ft
Ceiling Height: 20 ft
F&B Options
In-house catering
Overview
The Legend Meeting Room can be broken down into 6 smaller spaces. The dimension of each space should be 1,528 square feet.
Photos from Previous Events at Hard Rock Hotel San Diego
