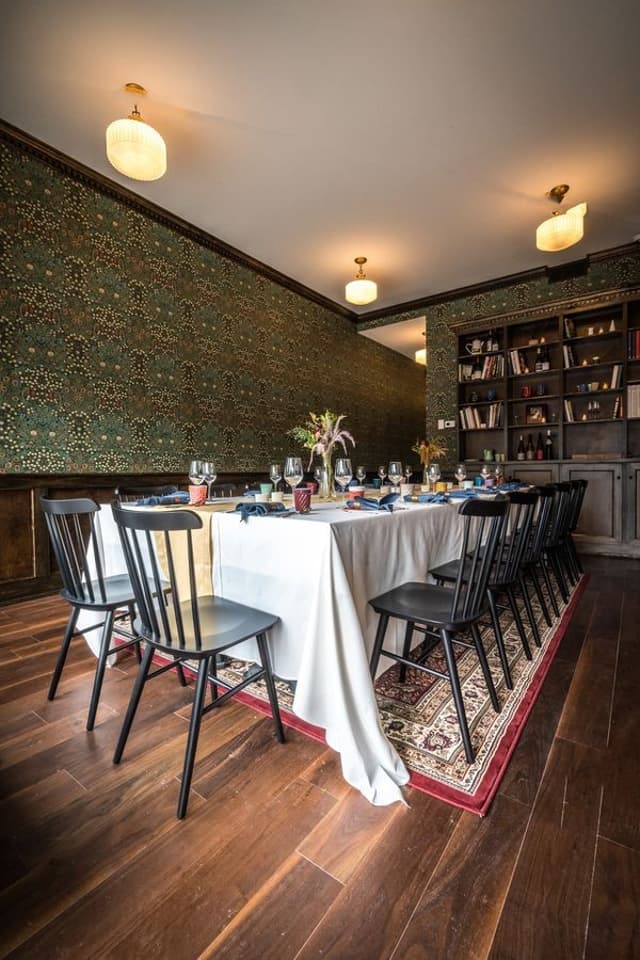The Vendry is now part of Groupize! Read more
Olmsted
Olmsted
Private Dining Room
Address
Olmsted
659 Vanderbilt Avenue Brooklyn, NY 11238
%2F-73.96875779999999%2C40.677064%2C13%7D%2F215x215%3Faccess_token%3Dpk.eyJ1IjoibWF0dC12ZW5kcnkiLCJhIjoiY2xlZWZkNTQ1MGdhZTN4bXozZW5mczBvciJ9.Jtl0dnSUADwuD460vcyeyQ)
Capacity
Seated: 24
Standing: 30
F&B Options
In-house catering
Equipment
- Air Conditioning
Frequent Uses
- Private Dining
Overview
Our new private dining room is perfect for holiday celebrations, intimate dinner parties, weddings, and anniversaries. The space was designed by Greg and built by his father Mike, who flew in from Chicago (again!) to help bring Greg’s vision to life. The room is lined wall-to-wall with William Morris floral wallpaper, and also features custom bookshelves that display Greg's favorite cookbooks and bottles of wine.
