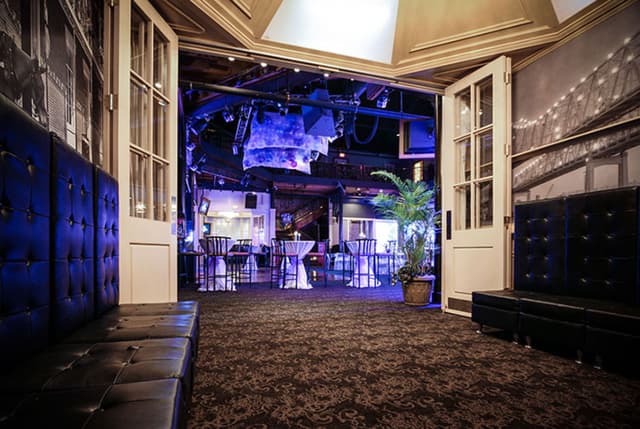The Vendry is now part of Groupize! Read more
Metropolitan Two
Located In: Generations Hall
Generations Hall
Generations Hall
Metropolitan Two
Address
Generations Hall
310 Andrew Higgins Boulevard New Orleans, LA 70130
%2F-90.066327%2C29.941826%2C13%7D%2F215x215%3Faccess_token%3Dpk.eyJ1IjoibWF0dC12ZW5kcnkiLCJhIjoiY2xlZWZkNTQ1MGdhZTN4bXozZW5mczBvciJ9.Jtl0dnSUADwuD460vcyeyQ)
Capacity
F&B Options
In-house catering
Equipment
- A/V Equipment
- Air Conditioning
- Heating
- Bar
- Projector & Screen
- Sound System
- Lighting Equipment
- Dance Floor
- Microphones
Overview
New Orleans Event Venue Floorplan The Metropolitan 2 room at Generations Hall falls in between The Metropolitan One and Big Room on the floor plan. While this room is the perfect addition for the event or wedding that needs a bit of extra space, this room packs a big punch with regard to ambiance, audio / visual system, and functionality. This French Quarter warehouse style gem definitely stands alone and is the perfect room for a smaller reception. Open 35 foot, vaulted ceilings, second floor balcony, two bars, access to two sets of restrooms, three flown 6 foot projection screens, and a 47 inch plasma TV make The Metropolitan 2 one of the favorite rooms of party planners and guests alike.
