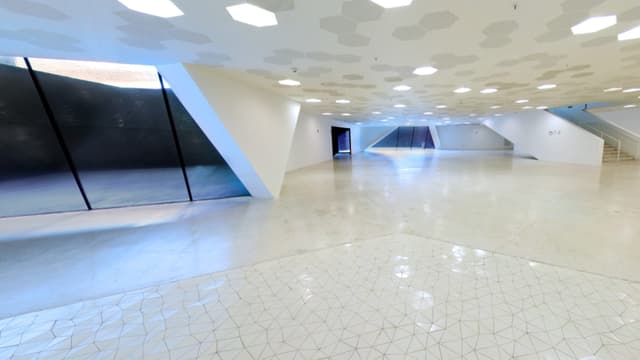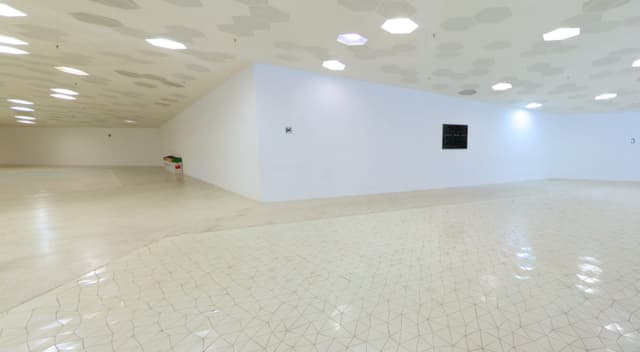The Vendry is now part of Groupize! Read more
International Barcelona Convention Center
International Barcelona Convention Center
Foyer
Address
International Barcelona Convention Center
11-14 Plaça de Willy Brandt Barcelona, CT 08019
%2F2.2192087%2C41.409444%2C13%7D%2F215x215%3Faccess_token%3Dpk.eyJ1IjoibWF0dC12ZW5kcnkiLCJhIjoiY2xlZWZkNTQ1MGdhZTN4bXozZW5mczBvciJ9.Jtl0dnSUADwuD460vcyeyQ)
Capacity
Standing: 1,100
Square Feet: 20,338 ft2
F&B Options
In-house catering
Equipment
- A/V Equipment
- Air Conditioning
- Projector & Screen
- Sound System
- Lighting Equipment
- Microphones
Overview
The Auditorium CCIB Forum is connected to the Convention Centre via a 116 m underground connecting walkway and is also accessible from the surface at street level. A large 1,890 m² foyer provides access to the stalls with 6 access doors (one of them adapted). The Stalls have 2,341 seats and 12 spaces reserved for people with reduced mobility. On the top floor, the balcony has 2 access doors, a foyer and 743 seats. In addition, the auditorium has 10 dressing rooms and 5 simultaneous interpreting booths.

