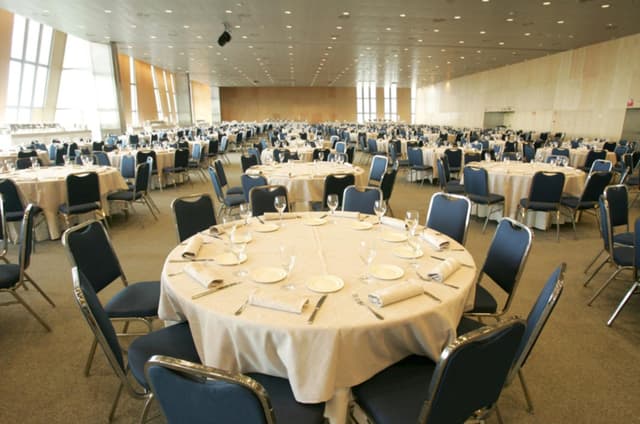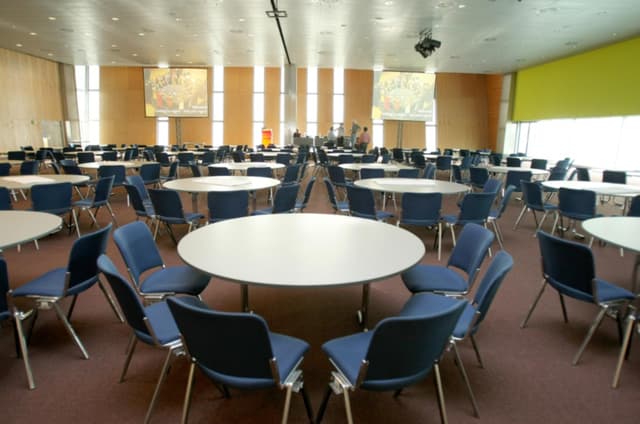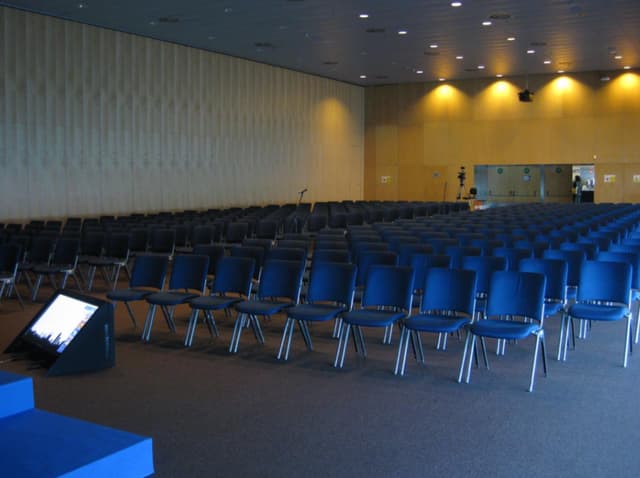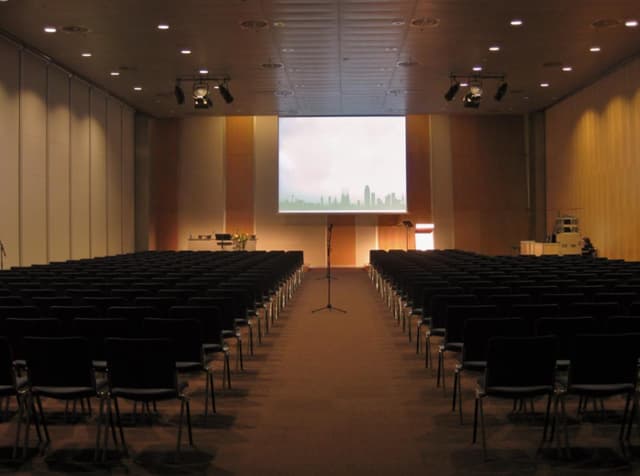The Vendry is now part of Groupize! Read more
International Barcelona Convention Center
International Barcelona Convention Center
114+115+116
Address
International Barcelona Convention Center
11-14 Plaça de Willy Brandt Barcelona, CT 08019
%2F2.2192087%2C41.409444%2C13%7D%2F215x215%3Faccess_token%3Dpk.eyJ1IjoibWF0dC12ZW5kcnkiLCJhIjoiY2xlZWZkNTQ1MGdhZTN4bXozZW5mczBvciJ9.Jtl0dnSUADwuD460vcyeyQ)
Capacity
Seated: 1,101
Standing: 1,100
Square Feet: 13,563 ft2
F&B Options
In-house catering
Equipment
- A/V Equipment
- Air Conditioning
- Projector & Screen
- Sound System
- Lighting Equipment
- Microphones
Overview
P1 is the meeting room floor par excellence. Foyer 1 has 5 rooms of 420 m² that can be combined with one another, adding up to a maximum of 2,100 m², in addition to 2 rooms of 878 m², also combinable with each other and all of them have natural light. Foyer 2, popularly known as bicolor (“two-tone”), has 16 rooms of 95 m² with natural light that can also be transformed into doubles, with a total of 8 rooms of 193 m². The P1 floor also has access to two ecological wooden terraces, one with an exterior view of 1,205 m² and another interior terrace.



