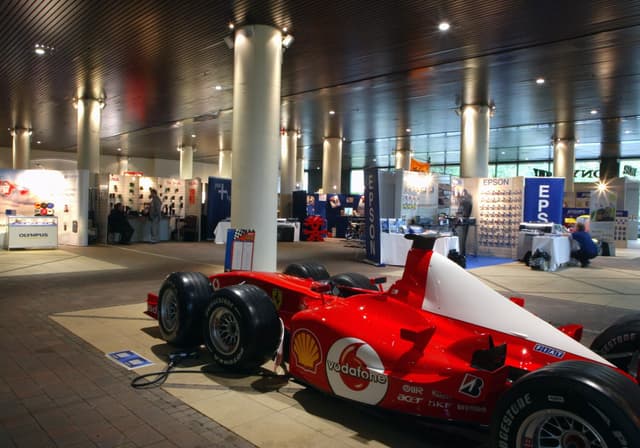The Vendry is now part of Groupize! Read more
The Celtic Manor Resort
The Celtic Manor Resort
Exhibition Hall
Address
The Celtic Manor Resort
Chepstow Road Newport, Wales NP19
%2F-2.9631251%2C51.5881606%2C13%7D%2F215x215%3Faccess_token%3Dpk.eyJ1IjoibWF0dC12ZW5kcnkiLCJhIjoiY2xlZWZkNTQ1MGdhZTN4bXozZW5mczBvciJ9.Jtl0dnSUADwuD460vcyeyQ)
Capacity
Seated: 96
F&B Options
In-house catering
Equipment
- A/V Equipment
Overview
The Resort’s Convention Centre facilities also include an Exhibition Hall offering in excess of 1200 square metres of floor space. This unique facility gives organisers additional accessible, flexible and versatile options in planning their events. Designed as dedicated exhibition space and not an additional meeting room, its features include concrete block work flooring, vehicular access, telecom and data supply, wireless networks and comfort panel radiant heating as well as a public-address facility with a distributed loudspeaker system for announcements and background music.
