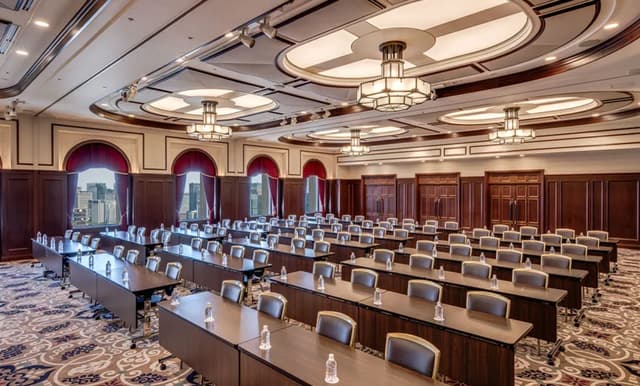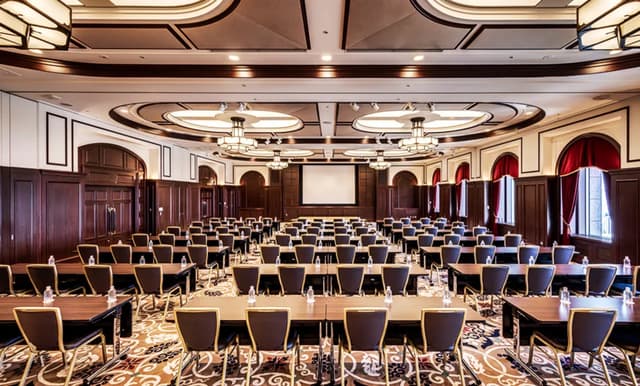The Vendry is now part of Groupize! Read more
Kazan Kaikan
Kazan Kaikan
Between Kazan (Rooms 1~3)
Address
Kazan Kaikan
100-0013, Japan
%2F139.751153%2C35.6742586%2C13%7D%2F215x215%3Faccess_token%3Dpk.eyJ1IjoibWF0dC12ZW5kcnkiLCJhIjoiY2xlZWZkNTQ1MGdhZTN4bXozZW5mczBvciJ9.Jtl0dnSUADwuD460vcyeyQ)
Capacity
Seated: 240
Square Feet: 219 ft2
F&B Options
In-house catering
Equipment
- A/V Equipment
- Projector & Screen
- Microphones
Features
- Breakout Rooms
- Stage
Overview
A meeting and banquet hall with the classic atmosphere of the first Kazan Hall, built in the early Showa period. Equipped with a permanently installed large 170-inch screen, it supports effective presentations at meetings, parties, receptions, etc. The layout can seat up to 240 people, and can also be used for parties of 200 people. It is also possible to divide the space depending on the scale of use.



