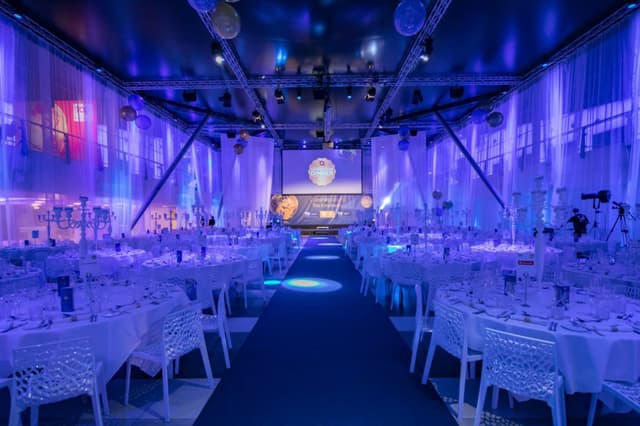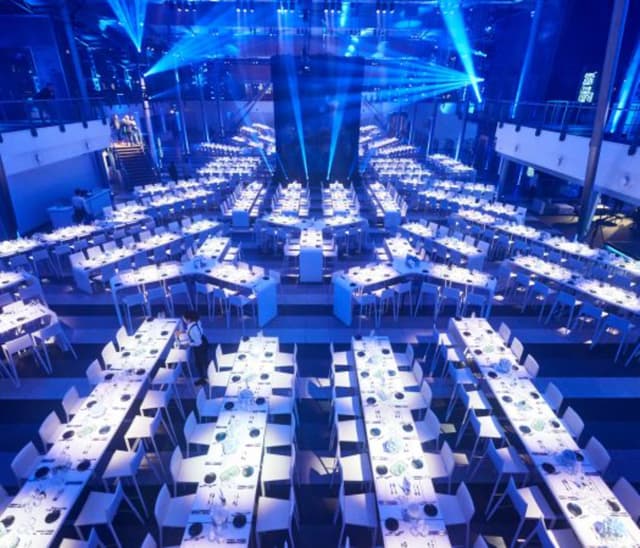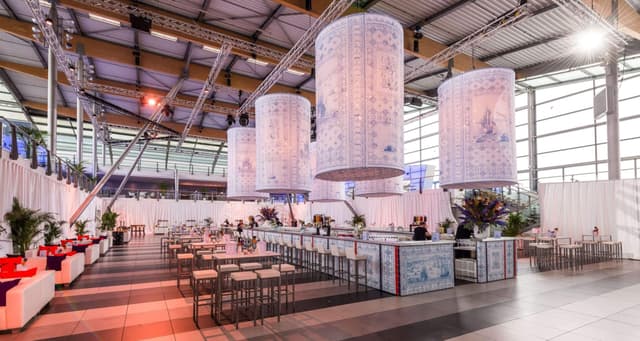The Vendry is now part of Groupize! Read more
Passenger Terminal Amsterdam
Passenger Terminal Amsterdam
Main Deck
Address
Passenger Terminal Amsterdam
27 Piet Heinkade Amsterdam, NH 1019 BR
%2F4.915528699999999%2C52.3779151%2C13%7D%2F215x215%3Faccess_token%3Dpk.eyJ1IjoibWF0dC12ZW5kcnkiLCJhIjoiY2xlZWZkNTQ1MGdhZTN4bXozZW5mczBvciJ9.Jtl0dnSUADwuD460vcyeyQ)
Capacity
Seated: 1,200
Standing: 1,500
F&B Options
Preferred catering available
Equipment
- A/V Equipment
- Air Conditioning
Features
- Breakout Rooms
Overview
Just as a ship’s Main Deck extends from bow to stern, PTA’s Main Deck extends from front to back of the building. The undulating shape of the 16-meter-high roof symbolizes the connection between land and water and the enormous wooden beams in the interior are a reminder of the shipbuilding tradition. The transparency of the building and the large amount of glass on the Main Deck ensure natural daylight with beautiful light in all seasons.


