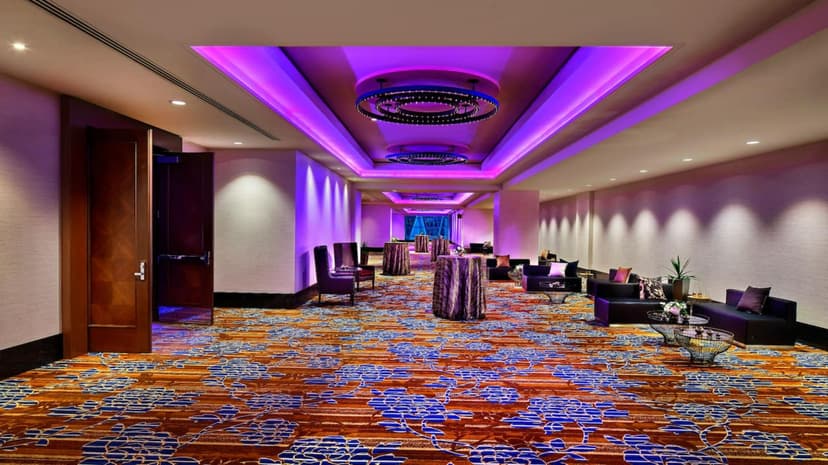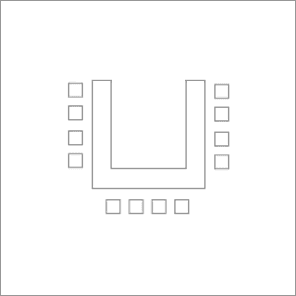The Vendry is now part of Groupize! Read more
Hyatt Regency Calgary
Hyatt Regency Calgary
Imperial 5, 7 & 9 with Corridor
Address
Hyatt Regency Calgary
700 Centre Street South Calgary, AB T2G 5P6
Capacity
Seated: 440
Standing: 450
Square Feet: 4,415 ft2
F&B Options
In-house catering
Equipment
- A/V Equipment
- Projector & Screen
Features
- Breakout Rooms
Other Spaces at Hyatt Regency Calgary
- The Gallery
- Balcony
- Imperial Ballroom
- Imperial 1, 2 & 3
- Imperial 4, 6 & 8
- Imperial 4, 6 & 8 with Corridor
- Imperial 5, 7 & 9
- Imperial 1, 2, or 3
- Imperial 4, 6, or 8
- Imperial 5, 7 or 9
- Walker & Bannerman
- Walker Room
- Bannerman Room
- Herald & Doll
- Herald Room
- Doll Room
- McTavish Boardroom
- Stephen Room A & B
- Stephen Room A
- Stephen Room B
- Neilson 1
- Neilson 2
- Neilson 3
- Neilson 4
- Grand Foyer 1
- Grand Foyer 2
- Grand Foyer 3
- Grand Foyer 4
- Thomsons Social Hub
- The Studio
Gallery


Capacities by Room Arrangement
 Theater: Capacity 440
Theater: Capacity 440 Schoolroom: Capacity 294
Schoolroom: Capacity 294 Conference: Capacity 70
Conference: Capacity 70 U-Shape: Capacity 90
U-Shape: Capacity 90 Reception: Capacity 450
Reception: Capacity 450 Banquet: Capacity 340
Banquet: Capacity 340