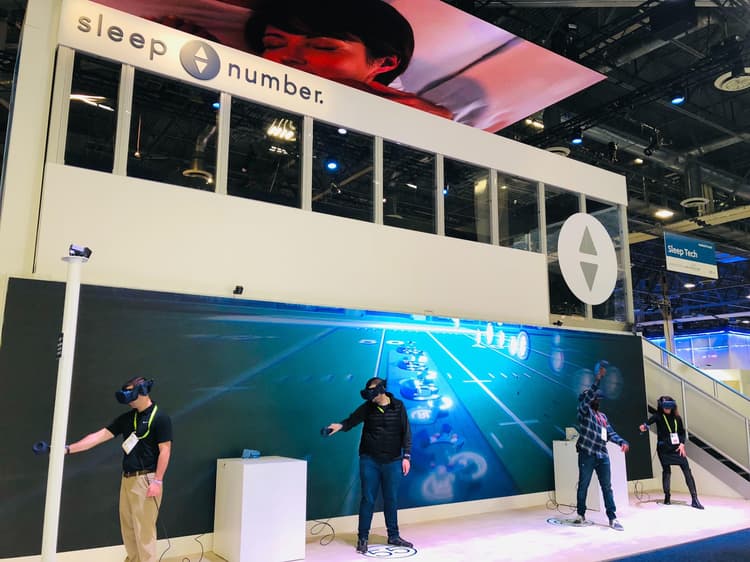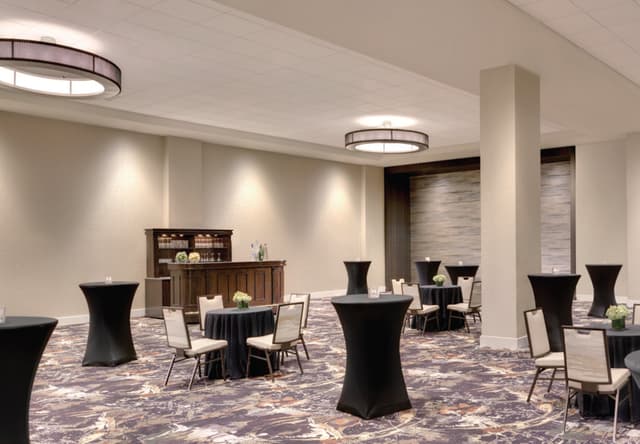The Vendry is now part of Groupize! Read more
Luxor Hotel & Casino
Luxor Hotel & Casino
Galleria A
Address
Luxor Hotel & Casino
3900 South Las Vegas Boulevard Las Vegas, NV 89119
%2F-115.1760672%2C36.09551%2C13%7D%2F215x215%3Faccess_token%3Dpk.eyJ1IjoibWF0dC12ZW5kcnkiLCJhIjoiY2xlZWZkNTQ1MGdhZTN4bXozZW5mczBvciJ9.Jtl0dnSUADwuD460vcyeyQ)
Capacity
Seated: 156
Standing: 50
Square Feet: 1,410 ft2
Space Length: 54.6 ft
Space Width: 26.3 ft
Ceiling Height: 12 ft
F&B Options
In-house catering
Equipment
- A/V Equipment
- Bar
Frequent Uses
- Meetings
- Private Dining
Overview
The Galleria Rooms consist of five individual meeting rooms, each about 1,500 square feet. These intimate spaces are perfect to host a private meeting or to use as additional breakout spaces.
Photos from Previous Events at Luxor Hotel & Casino


