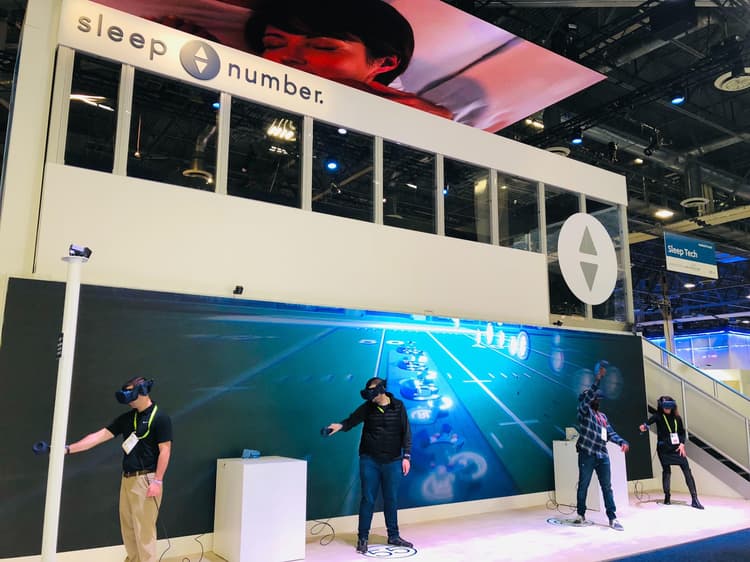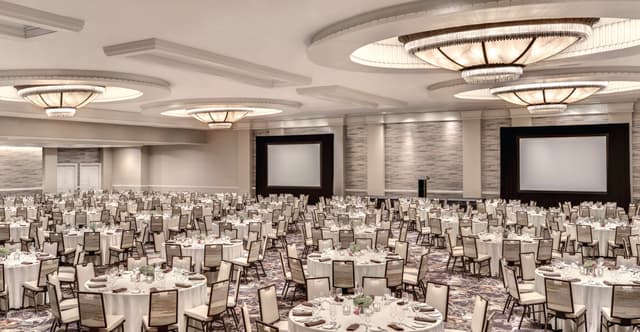The Vendry is now part of Groupize! Read more
Luxor Hotel & Casino
Luxor Hotel & Casino
Egyptian Ballroom
Address
Luxor Hotel & Casino
3900 South Las Vegas Boulevard Las Vegas, NV 89119
%2F-115.1760672%2C36.09551%2C13%7D%2F215x215%3Faccess_token%3Dpk.eyJ1IjoibWF0dC12ZW5kcnkiLCJhIjoiY2xlZWZkNTQ1MGdhZTN4bXozZW5mczBvciJ9.Jtl0dnSUADwuD460vcyeyQ)
Capacity
Seated: 980
Standing: 900
Square Feet: 20,435 ft2
Space Length: 111.5 ft
Space Width: 199.1 ft
Ceiling Height: 18 ft
F&B Options
In-house catering
Equipment
- A/V Equipment
- Projector & Screen
- Sound System
- Lighting Equipment
- Dance Floor
- Microphones
Features
- Breakout Rooms
- Stage
Frequent Uses
- Meetings
- Private Dining
Overview
Enjoy 20,000 square feet of spacious ballroom space. Offering complete flexibility, this space is divisible into 10 different sections to accommodate groups of all sizes and set-ups.
Photos from Previous Events at Luxor Hotel & Casino


