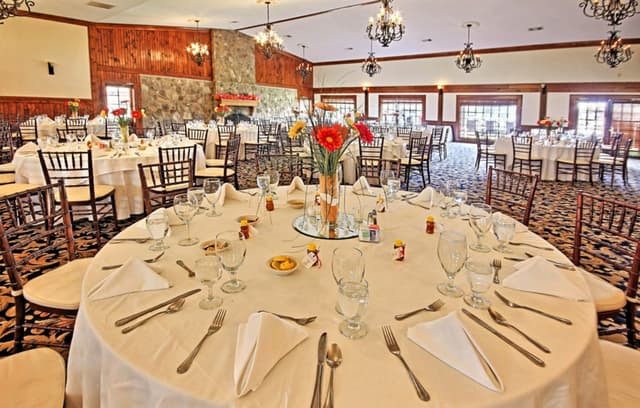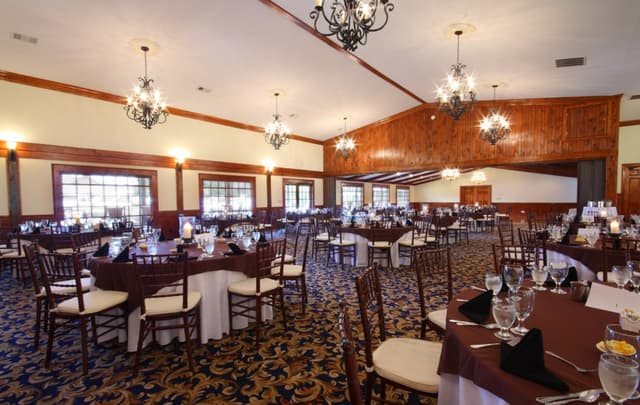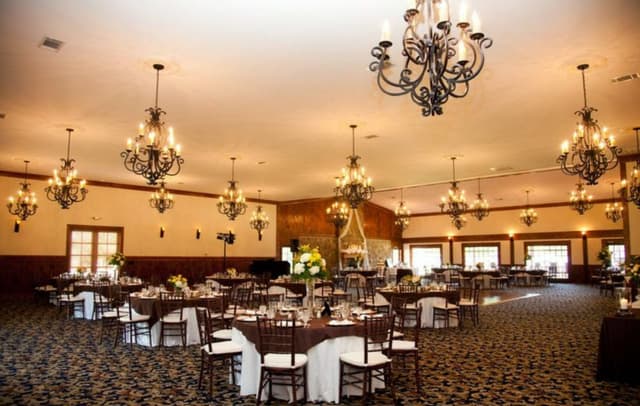The Dillard House Restaurant
The Dillard House Restaurant
The James Room & Ballroom
Address
768 Franklin Street Dillard, GA 30537
%2F-83.38371599999999%2C34.966626%2C13%7D%2F215x215%3Faccess_token%3Dpk.eyJ1IjoibWF0dC12ZW5kcnkiLCJhIjoiY2xlZWZkNTQ1MGdhZTN4bXozZW5mczBvciJ9.Jtl0dnSUADwuD460vcyeyQ)
Capacity
Standing: 375
F&B Options
Equipment
- Dance Floor
Features
- Breakout Rooms
Frequent Uses
- Private Dining
Overview
The James Room and Ball Room located on the east side of the Henry E. Dillard Conference Center comprise our largest and most elegant room with approximately 5,900 square feet. The James Room has 3,400 square feet with an 8 to 12 foot ceiling and the Ball Room has 2,500 square feet with a 16 foot ceiling. These rooms may be used together for one large event or may be divided and used independently for smaller events. Offering flexible room and seating configurations, together they can comfortably accommodate 90 to 375 people. These rooms are beautifully appointed with wrought iron chandeliers and sconces all around the rooms with adjustable lighting. An abundance of natural lighting is available with floor to ceiling windows, with blackout blinds available when needed. A deep blue, cream and golden carpet gives the room a warm elegant glow. Entrances are ground level and guests may enter the venues via the spacious foyer or directly from exterior entrances. A wrap around porch with rocking chairs surrounds the exterior of these rooms, where one can relax and enjoy the fresh air and beautiful mountain scenery. In addition the James Room features a 800 square foot dance floor and an impressive stone masonry wood burning fireplace with a beautiful carved wood mantel.


