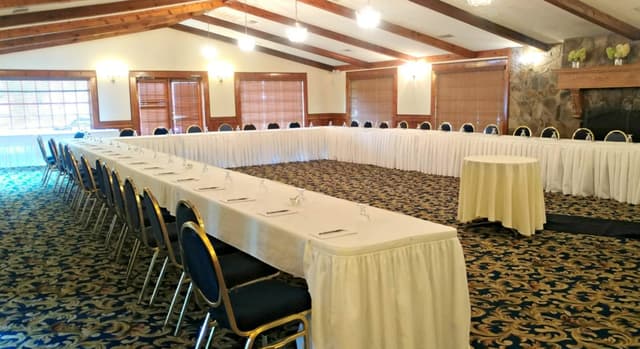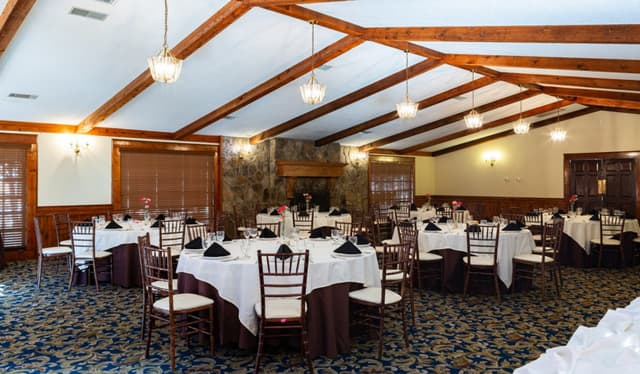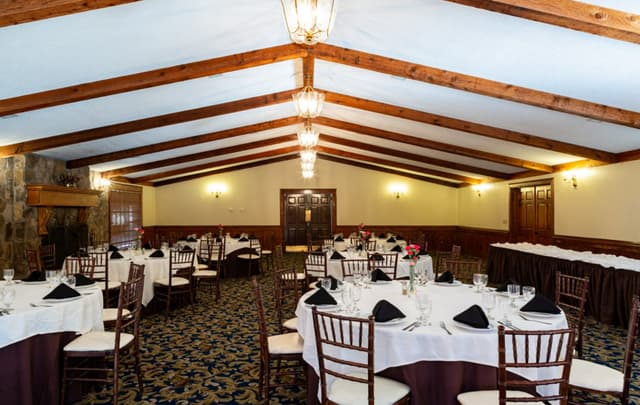The Dillard House Restaurant
The Dillard House Restaurant
The Straiton Room
Address
768 Franklin Street Dillard, GA 30537
%2F-83.38371599999999%2C34.966626%2C13%7D%2F215x215%3Faccess_token%3Dpk.eyJ1IjoibWF0dC12ZW5kcnkiLCJhIjoiY2xlZWZkNTQ1MGdhZTN4bXozZW5mczBvciJ9.Jtl0dnSUADwuD460vcyeyQ)
Capacity
Seated: 150
Standing: 175
Square Feet: 2,500 ft2
F&B Options
Frequent Uses
- Private Dining
Overview
The Straiton Room located on the west side of the Henry E. Dillard Conference Center is a 2,500 square foot ground level room with a ceiling ranging from 8 to 12 feet. This room is beautifully decorated with a warm deep blue, cream and golden carpet featuring crystal chandeliers and sconces all around the room. An elegant stonework wood burning fireplace with a carved wood mantel is a focal point of this room. Additionally this room affords an abundance of natural lighting with floor to ceiling windows and individual room temperature controls. This room can comfortably accommodate groups from 40 to 175. Access is available from either the spacious foyer or directly from an exterior entrance.


