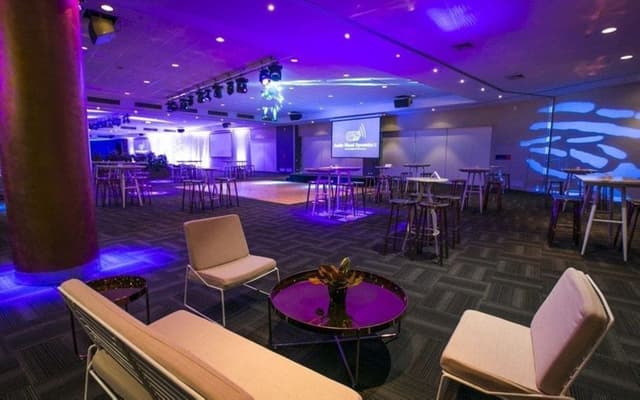Marvel Stadium
Marvel Stadium
Victory Room
Address
740 Bourke Street Docklands, VIC 3008
%2F144.9483435%2C-37.81832199999999%2C13%7D%2F215x215%3Faccess_token%3Dpk.eyJ1IjoibWF0dC12ZW5kcnkiLCJhIjoiY2xlZWZkNTQ1MGdhZTN4bXozZW5mczBvciJ9.Jtl0dnSUADwuD460vcyeyQ)
Capacity
Seated: 1,400
Standing: 2,000
Square Feet: 1,200 ft2
F&B Options
Equipment
- A/V Equipment
Overview
The Victory Room is the largest and most versatile function room available at our venue. With its stunning view of Victoria Harbour, which can be enjoyed from the outdoor promenade, it provides the perfect setting for watching the sun set over the Bolte Bridge. The room can be divided into five separate areas using its dividing walls, offering flexibility for different event setups. With a spacious floor area of 2,188sqm and full vehicle access, it is suitable for trade shows, conferences, and any function requiring a large-scale presentation. The room is equipped with in-house audio visual facilities, superb acoustics, 76 purpose-designed rigging points, 4.39m ceilings, and electronic blackout blinds on all windows. Its stylish and flexible design makes it ideal for hosting any kind of event you can imagine.
