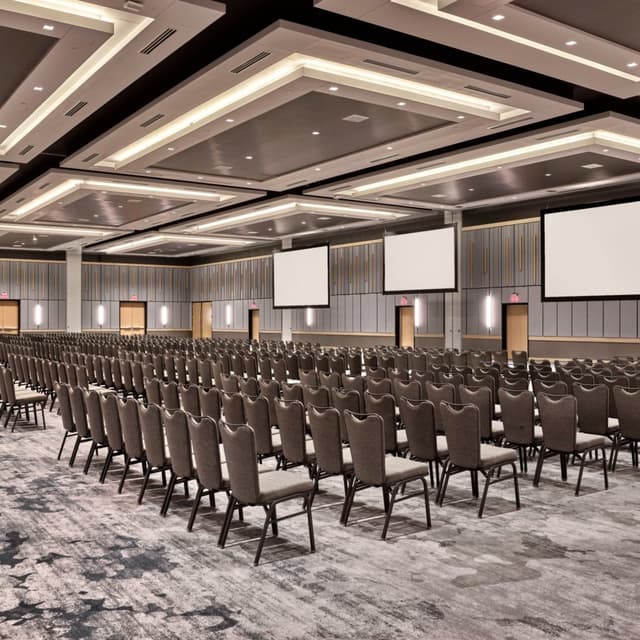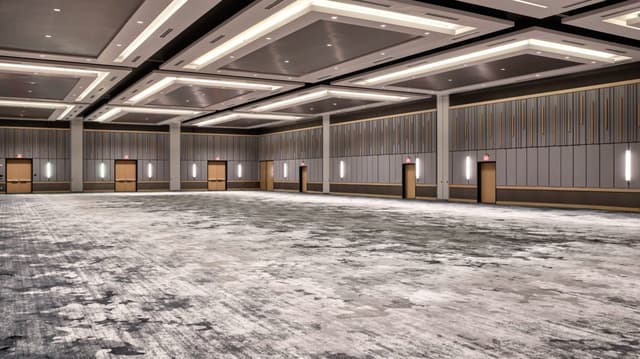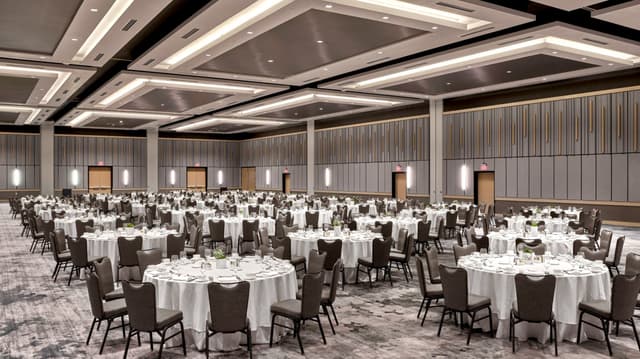Live! by Loews - Arlington, Texas
Live! by Loews - Arlington, Texas
Arlington B
Address
1600 East Randol Mill Road Arlington, TX 76011
%2F-97.0857025%2C32.749599%2C13%7D%2F215x215%3Faccess_token%3Dpk.eyJ1IjoibWF0dC12ZW5kcnkiLCJhIjoiY2xlZWZkNTQ1MGdhZTN4bXozZW5mczBvciJ9.Jtl0dnSUADwuD460vcyeyQ)
Capacity
Seated: 150
Standing: 60
Square Feet: 1,183 ft2
F&B Options
Equipment
- A/V Equipment
- Air Conditioning
- TV
- Projector & Screen
Overview
The modern, yet stunning aesthetic of the Arlington Ballroom is exceeded only by its dynamic flexibility. This 14,194 square-foot space is easily divisible it into eight separate areas with numerous configurations, allowing a large group to enjoy up to six large breakouts or exhibits and dance floor options. More, let your imagination run wild: the ballroom hosts 76 rigging points allowing truly inventive production capabilities. Just outside the ballroom lies our breathtaking 19-foot mezzanine with sweeping floor-to-ceiling views of Johnson Creek green belt, AT&T Stadium and Globe Life Field, not to mention the striking water feature on our event lawn.


