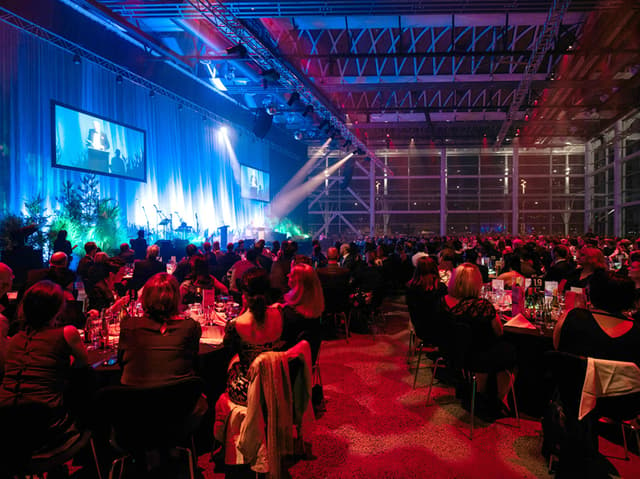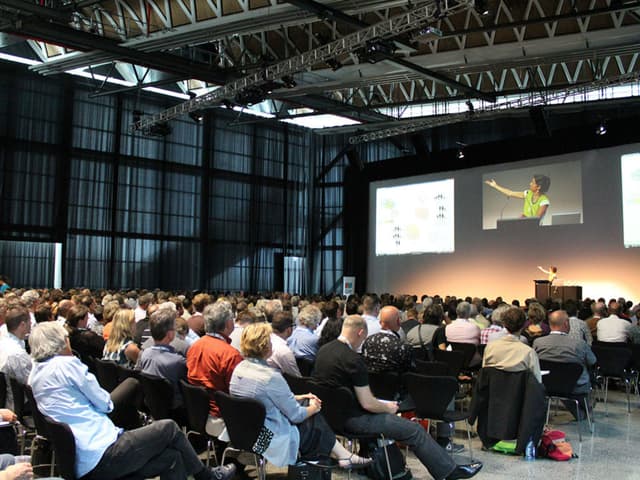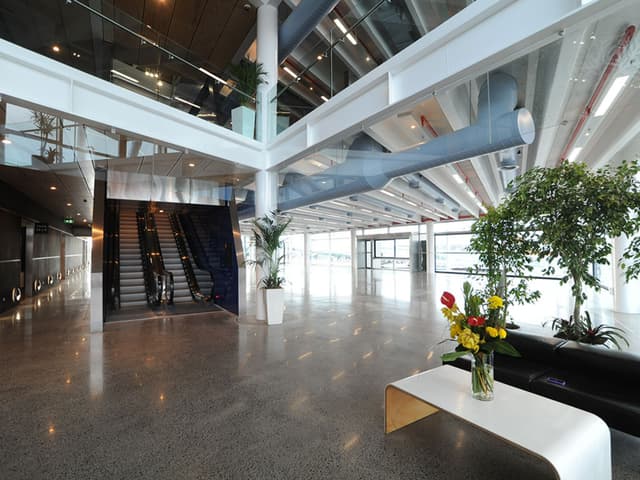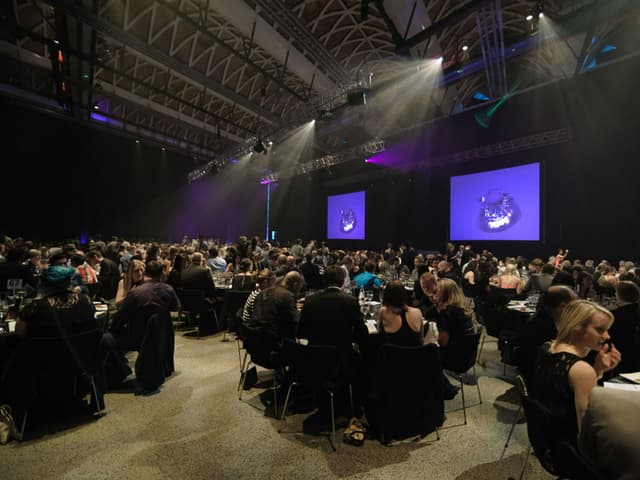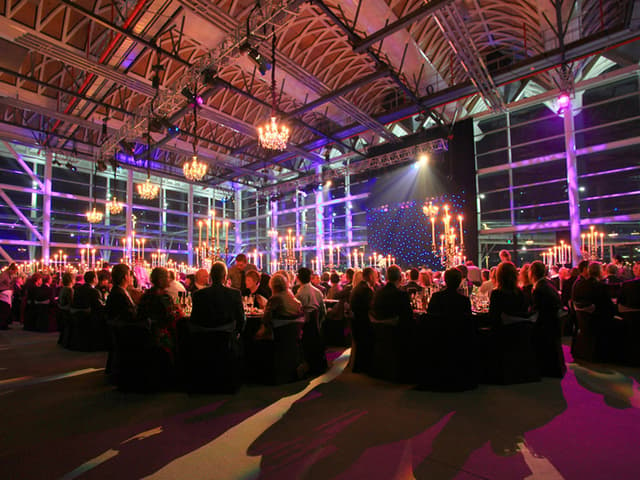Viaduct Events Centre
Viaduct Events Centre
Waiheke 1 & 2
Address
171 Halsey Street Auckland, Auckland 1010
%2F174.7582436%2C-36.84133060000001%2C13%7D%2F215x215%3Faccess_token%3Dpk.eyJ1IjoibWF0dC12ZW5kcnkiLCJhIjoiY2xlZWZkNTQ1MGdhZTN4bXozZW5mczBvciJ9.Jtl0dnSUADwuD460vcyeyQ)
Capacity
Seated: 2,300
Standing: 2,800
Square Feet: 22,701 ft2
F&B Options
Features
- Breakout Rooms
Overview
Offering floor to ceiling glass walls and stunning harbour views - a dramatic setting for functions and events. At 2109m², this is a premium waterfront banquet space in Auckland's Wynyard Quarter. With 12m high roofs and glass walls looking out across the Waitemata Harbour, the Waiheke room provides a dramatic setting for events day or night. In addition to being a prime location for gala dinners, the Waiheke room is brilliantly designed for cocktail parties and exhibitions. With several access doors to the wharf, it is easy to introduce indoor-outdoor flow to your event. And set-up is made simple with enormous loading doors for large exhibits such as yachts and cars. If the beautiful views over the harbour are distracting, blackout curtains can keep the focus on your event inside. Technology at Viaduct Events Centre is cutting edge allowing plenty of scope for adding drama and atmosphere to your occasion. Whether it is a cocktail party or an awards ceremony for up to 2200, the Waiheke room offers first-class, modern facilities in a beautiful setting.
