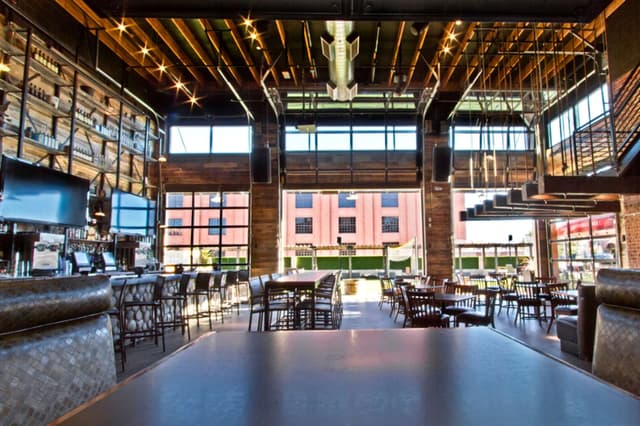The Vendry is now part of Groupize! Read more
Viewhouse Ballpark
Viewhouse Ballpark
Dining Room
Address
Viewhouse Ballpark
2015 Market Street Denver, CO 80205
%2F-104.9931748%2C39.75402289999999%2C13%7D%2F215x215%3Faccess_token%3Dpk.eyJ1IjoibWF0dC12ZW5kcnkiLCJhIjoiY2xlZWZkNTQ1MGdhZTN4bXozZW5mczBvciJ9.Jtl0dnSUADwuD460vcyeyQ)
Capacity
Seated: 90
Standing: 150
F&B Options
In-house catering
Equipment
- A/V Equipment
- Sound System
Overview
The dining room’s open layout is ideal for spacious happy hours & receptions. Comfortably fits up to 90 guests seated or 150 for a cocktail reception. With rustic, reclaimed wood and industrial style garage doors that open into our multifaceted courtyard, this room is the perfect combination of form and function. All necessary audio/video considerations are available (ceiling mounted HiDef video screen with custom slideshow capabilities, separate sound system) as well as the ability to cater to each party’s unique demands in floor plan & seating arrangements.
