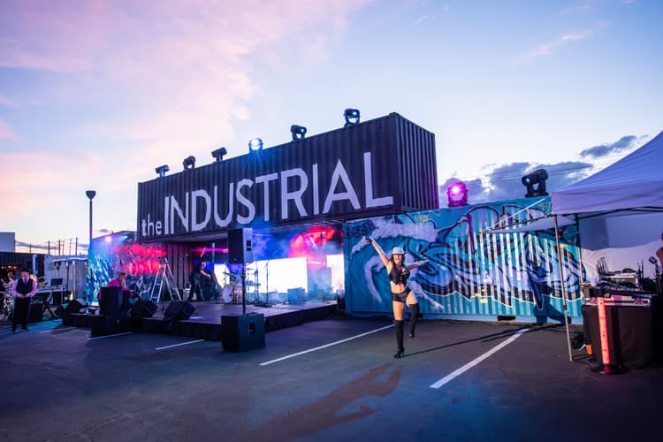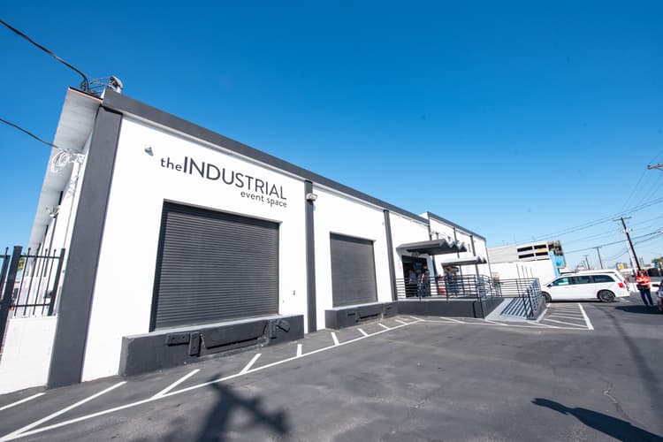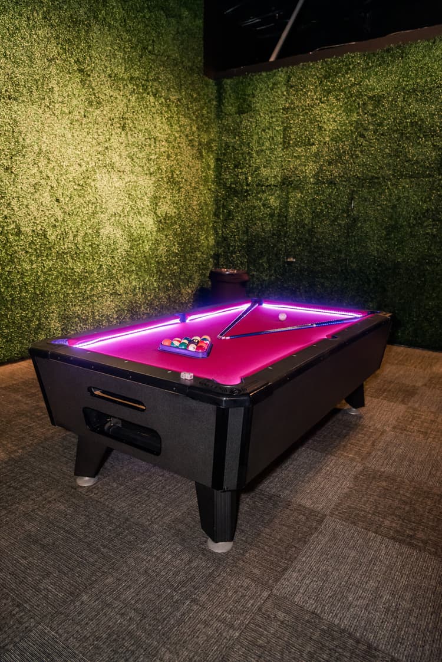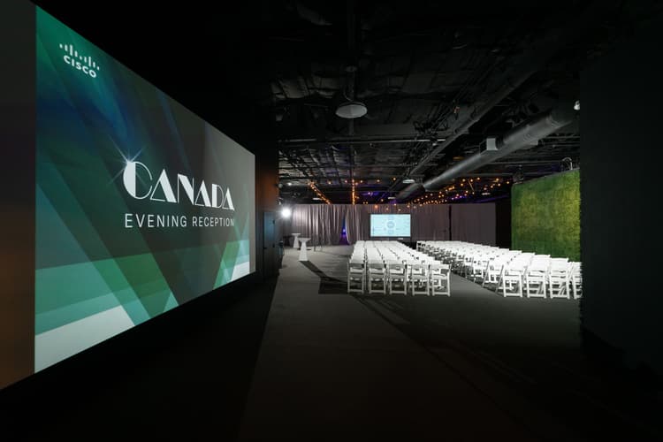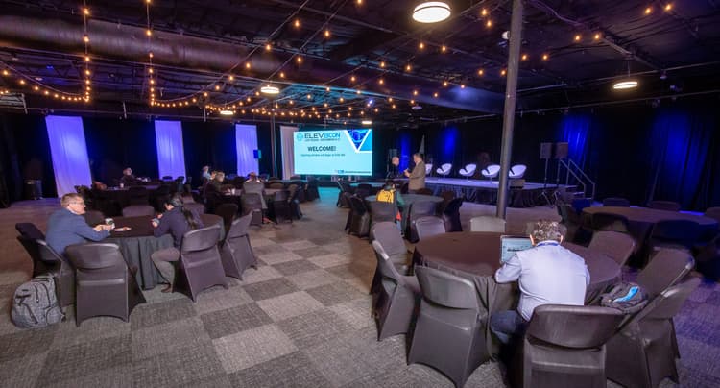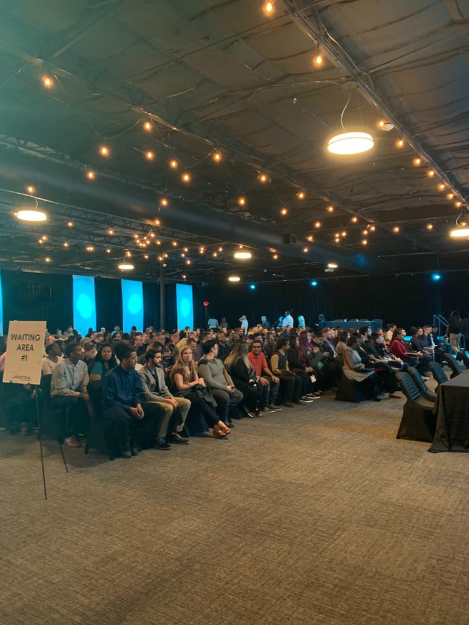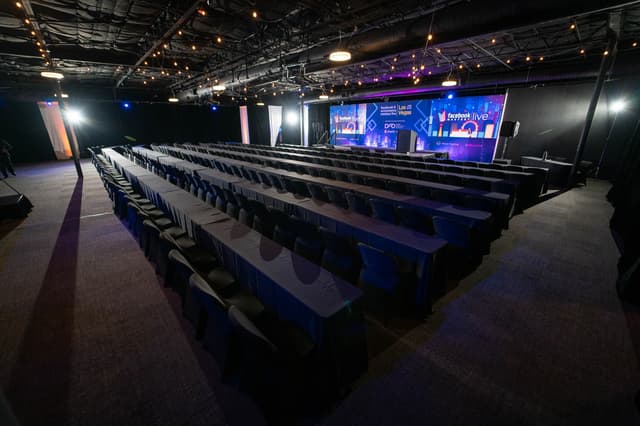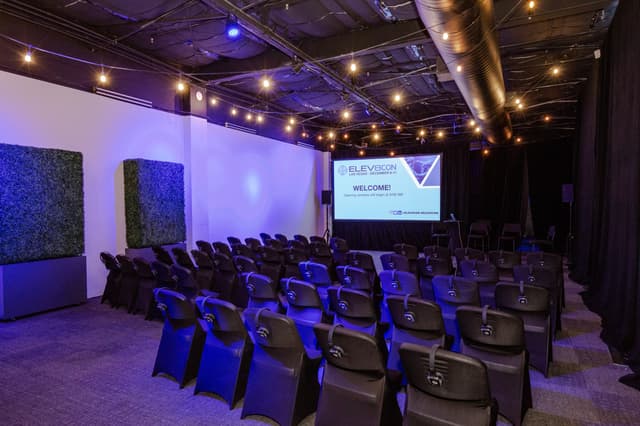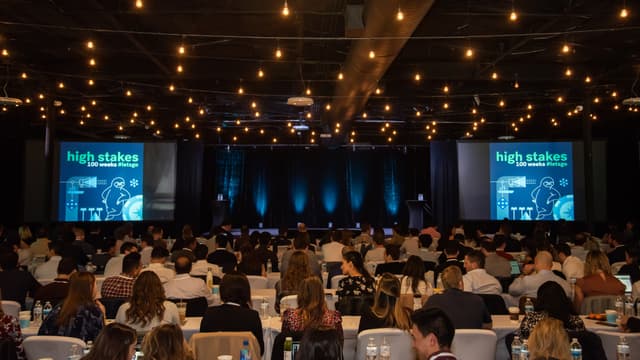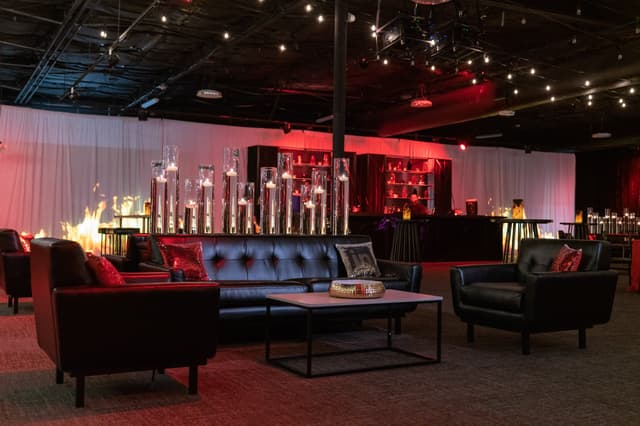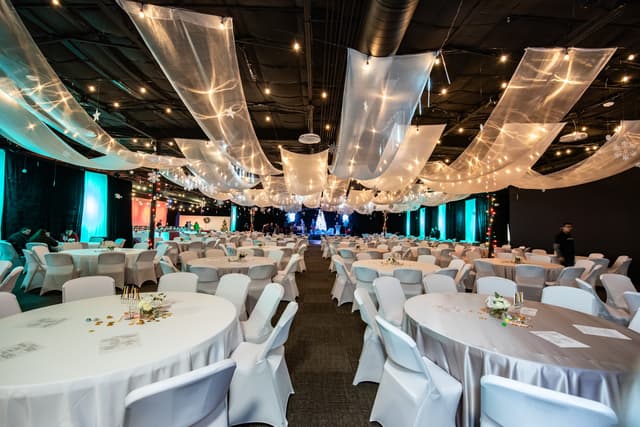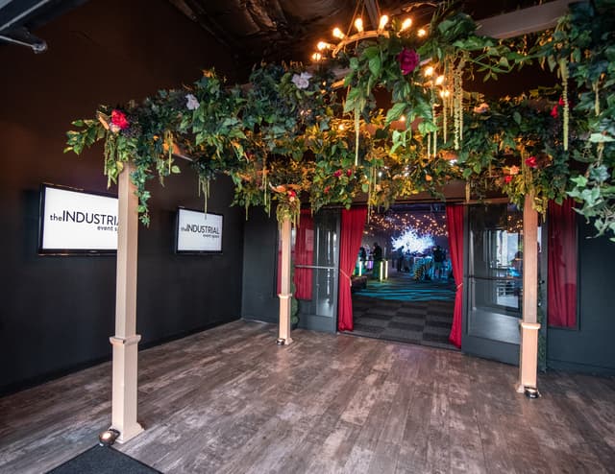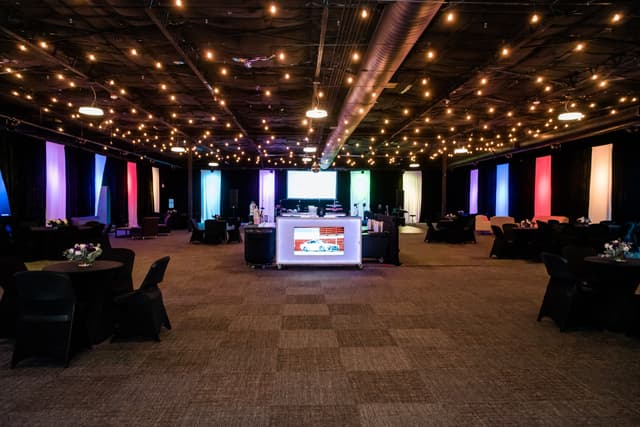The Vendry is now part of Groupize! Read more
the INDUSTRIAL
the INDUSTRIAL
The Industrial Event Space (Indoor Space)
Address
the INDUSTRIAL
2330 South Industrial Road Las Vegas, NV 89102
%2F-115.1640406%2C36.1456401%2C13%7D%2F215x215%3Faccess_token%3Dpk.eyJ1IjoibWF0dC12ZW5kcnkiLCJhIjoiY2xlZWZkNTQ1MGdhZTN4bXozZW5mczBvciJ9.Jtl0dnSUADwuD460vcyeyQ)
Capacity
Seated: 500
Standing: 650
Square Feet: 10,000 ft2
Ceiling Height: 16 ft
Equipment
- A/V Equipment
- Air Conditioning
- Bar
- Dance Floor
- DJ Booth
- Heating
- Kitchen
- Lighting Equipment
- Livestream Capabilities
- Microphones
- Projector & Screen
- Sound System
- TV
Features
- Breakout Rooms
- Green Room
- Outdoor Area
- Pool Table
- Private Entrance
- Stage
- Street Level Access
Frequent Uses
- Meetings
- Private Dining
Overview
Features: 5 Edge Rooms, ample electric power, adjustable LED fixtures/DMX Lighting, full A/C and wifi networks. To provide comfort to your guests, our large indoor space in Las Vegas can seat up to 500 people for a seated dinner. We also offer edge rooms that can be used for breakout rooms, green rooms, or changing rooms.
Photos from Previous Events at the INDUSTRIAL
